Lugerin Architects turned a typical apartment in Kyiv with an area of 56 sqm into a beautiful modern loft in light neutral colors. The main goal during the redevelopment was the unification of spaces – now it is one open room, where all the necessary functional areas smoothly transition into each other. At the same time, despite the fact that the bedroom is also part of the open space, it is partially separated from the public areas by a beautiful bookcase. Great accommodation for one man or couple!
About Author:
Like this post? Please share to your friends:
See also
Comments: 3
Leave a Reply Cancel reply
This site uses Akismet to reduce spam. Learn how your comment data is processed.



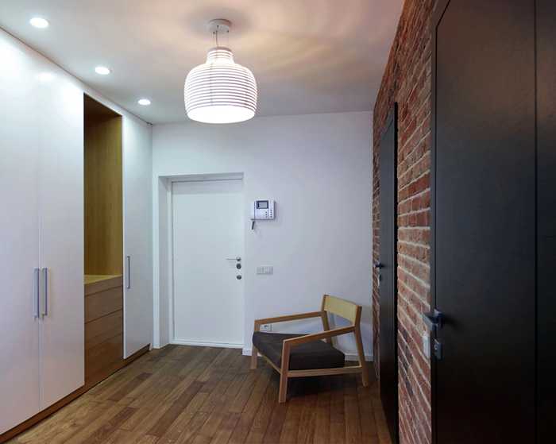

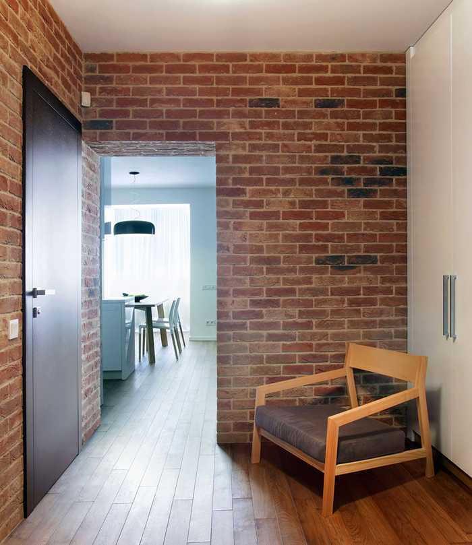
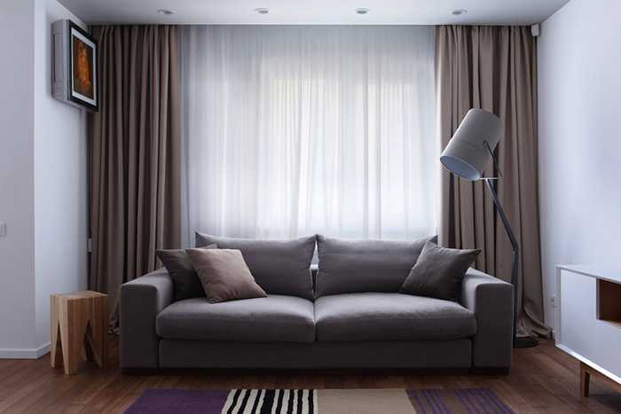
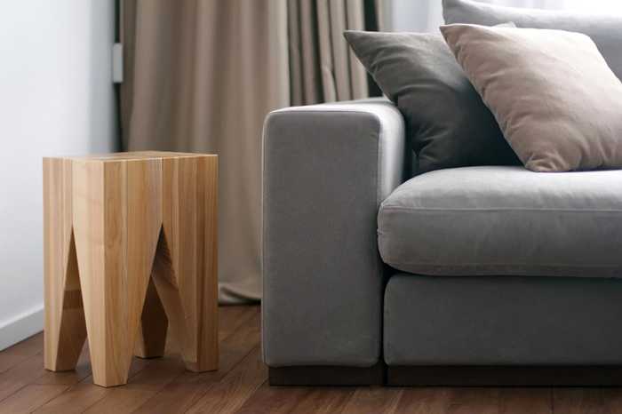
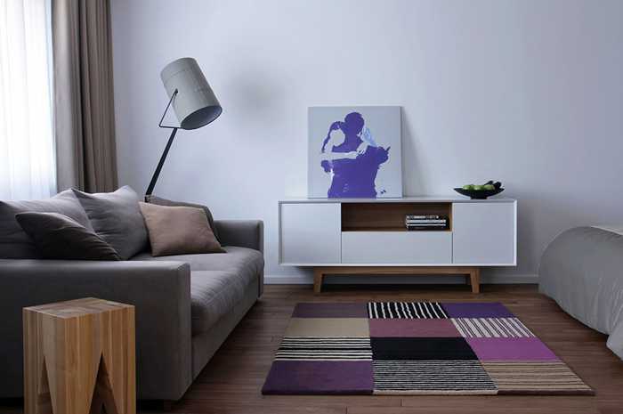
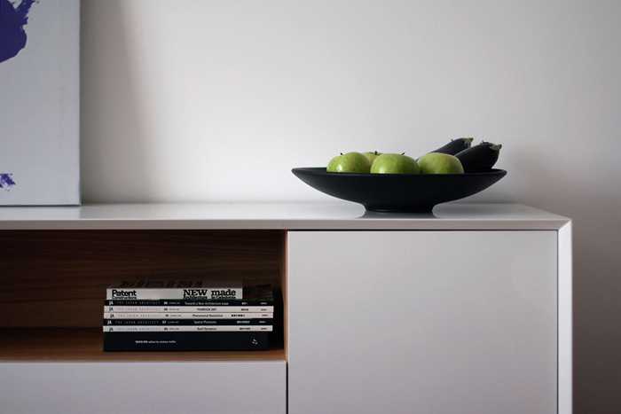

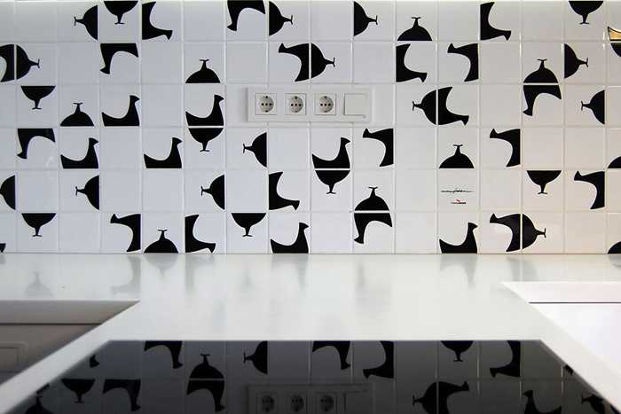
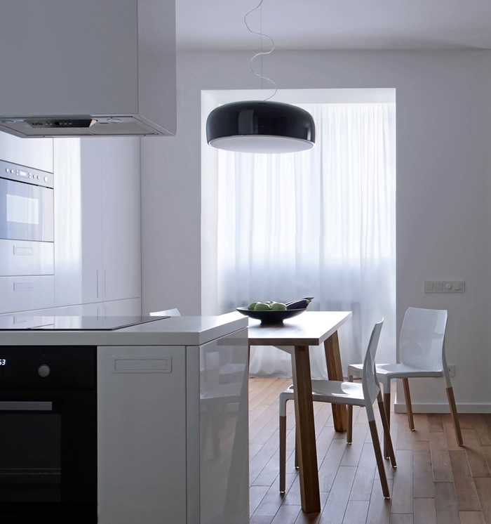
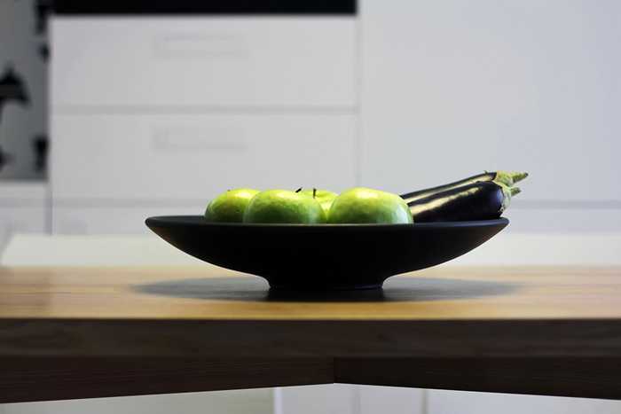

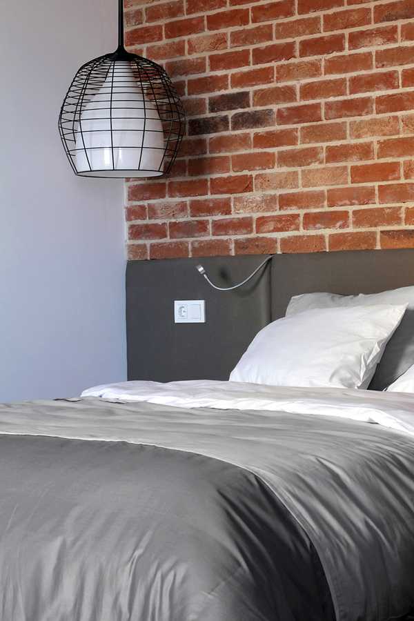
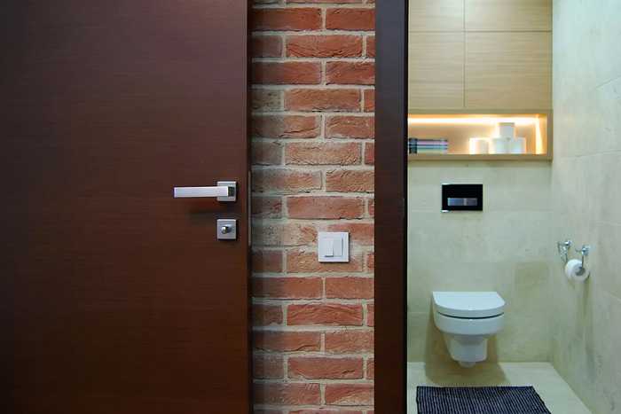
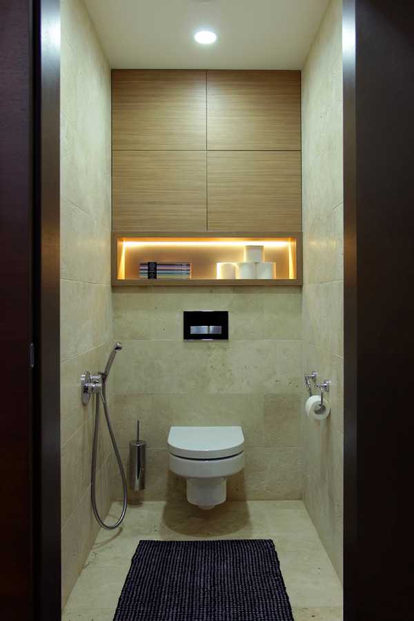
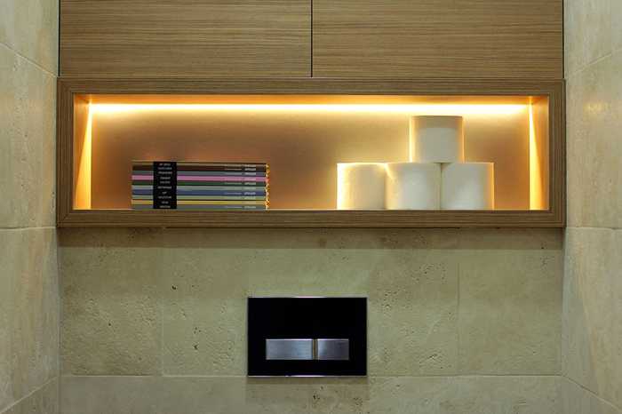
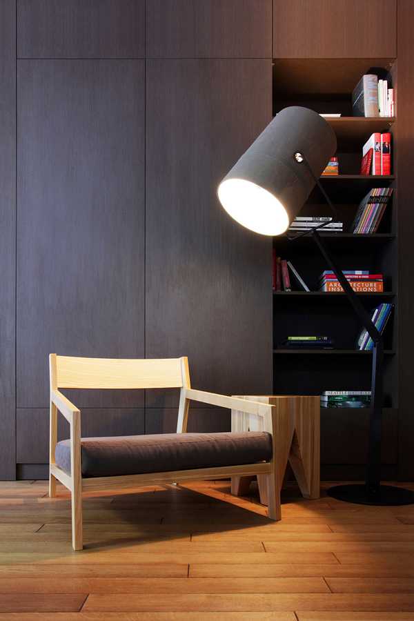
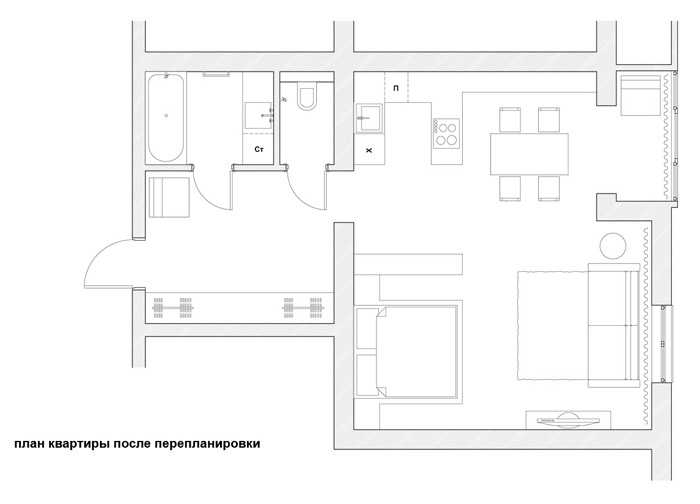
обожаю этот интерьер – видела его неоднократно в обзорах. подскажите, на полу паркетная доска? какой бренд? и плитка на рабочей поверхности на кухне? я влюблена)
http://bardelli.ru/Marco_Ferreri_mezza/, а паркетная доска без бренда
Очень понравился проект. Все гармонично и стильно! Холостяцкий интерьер так сказать:) особенно приглянулась кухня, отличная идея с островом , ее я и взяла на вооружение. Большая просьба , подскажите, какой бренд у кухни , фабрика? Буду очень признательна!
P.S. Спасибо за отличный сайт