The undoubted advantage of the former industrial premises is high ceilings and an abundance of “air”. In the 21st century, this space in Amsterdam successfully transformed from industrial to residential. You won’t surprise anyone with the loft style and brick walls, but here you should pay tribute to the interior designer: he did a great job with space and volumes. The apartment has one big space, where the kitchen, dining room and living room are integrated into a single area of the first floor. The same is at the top: the walls and doorways flow into the stairs, and that in turn in the shelves above the bed and the bed itself. And what is most surprising is that the bath-like bathroom is an extension of the wall, and it also has its own window. A very interesting space that embodies the traditions and modern look at the interior design.
About Author:
Like this post? Please share to your friends:
See also
Comments: 3
Leave a Reply Cancel reply
This site uses Akismet to reduce spam. Learn how your comment data is processed.


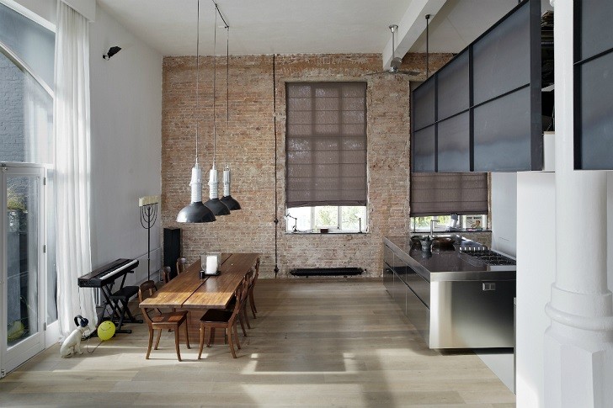
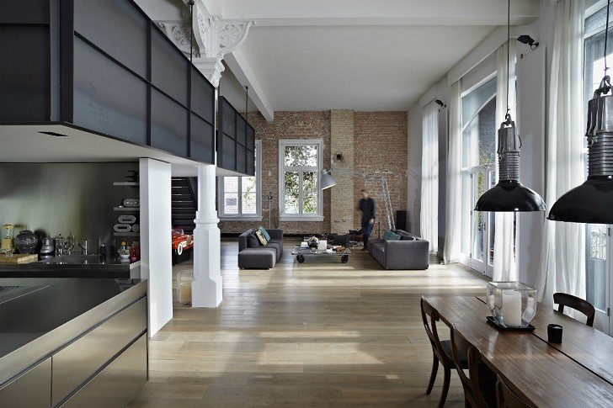

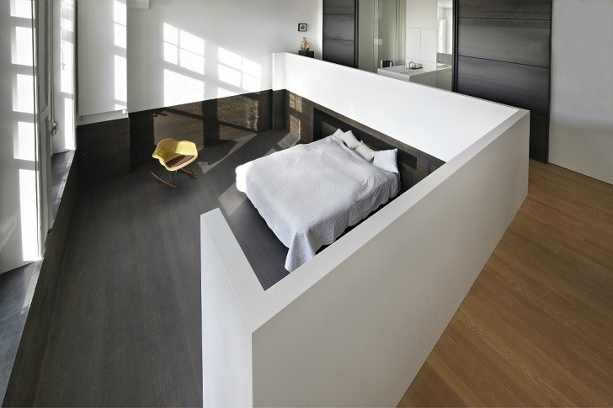
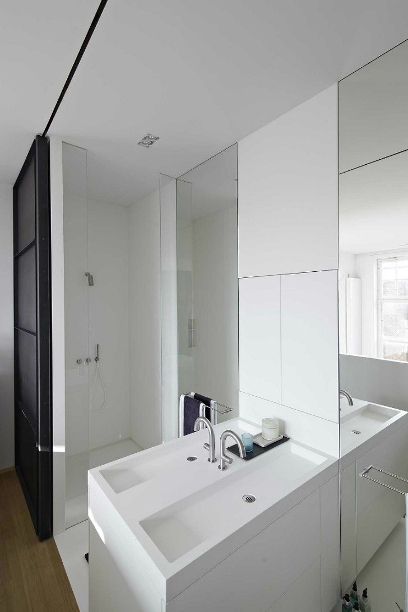
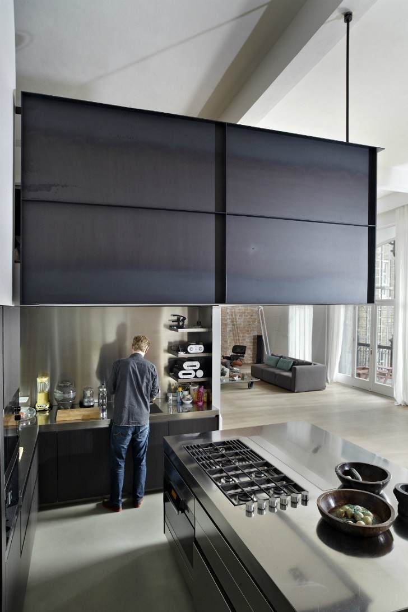
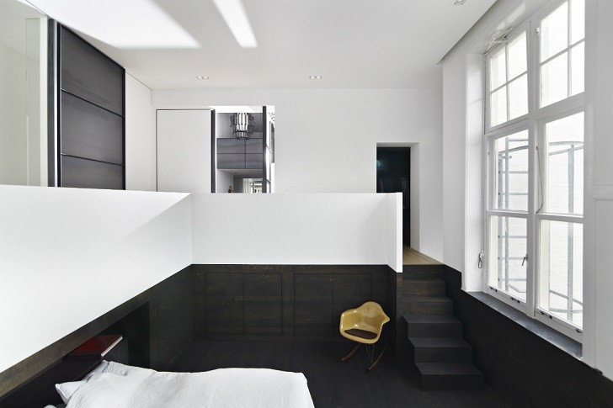
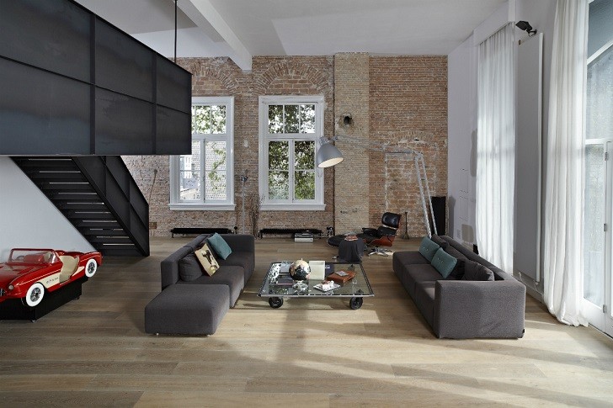
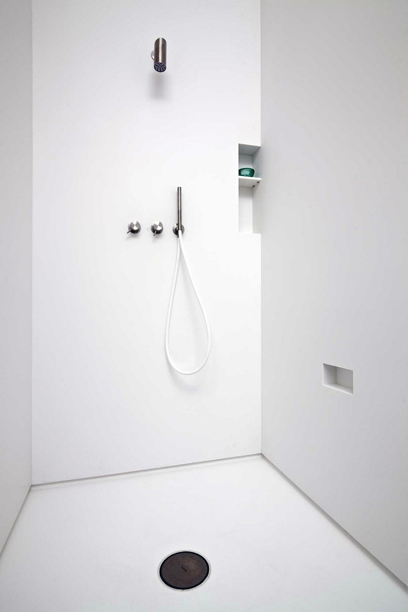
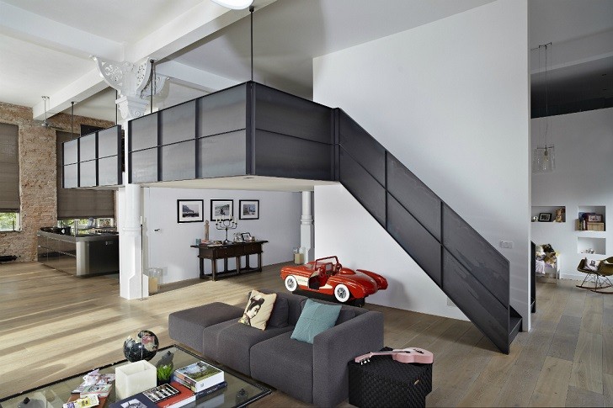
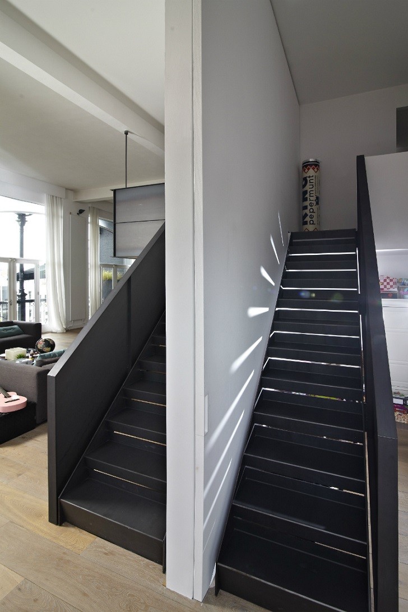
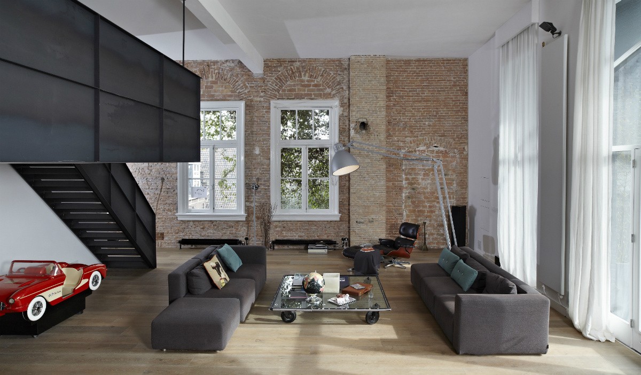
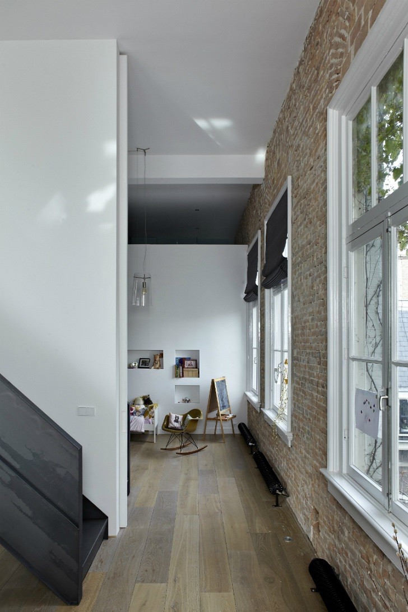
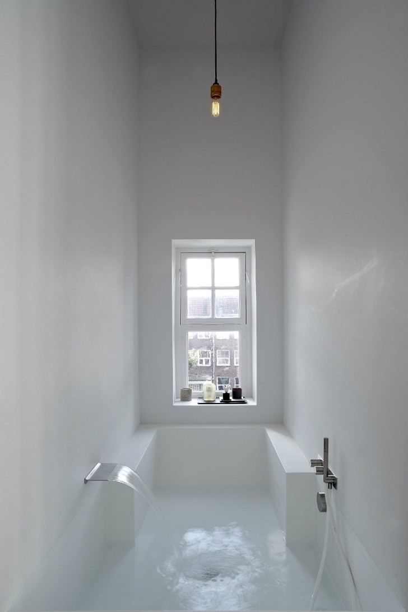
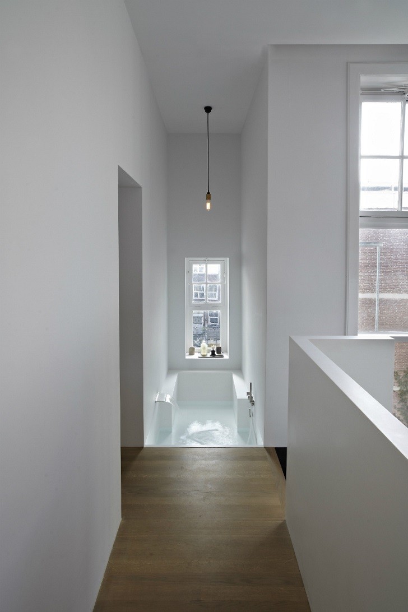
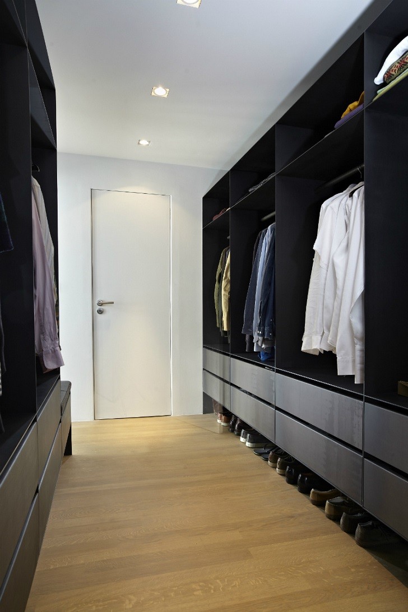
Я в полном восторге от ванны! Невероятно! Очень интересное решение!
А вот в гардеробной по высоте поместится только мужская обувь :)
Мне как любителю минимализма очень нравится такое интересное решение. Все в белом, минимум мебели и аксессуаров. очень класс. я бы не против жить в таких апартаментах))
дааааааааа…..невероятно,сколько воздуха,света…воздушное пространство для жизни,и выходить не захочешь,респект