Fran and Ana are not only business partners (they have their own architectural studio) but also a married couple who have recently moved to their own home – a wonderful bright apartment with a terrace. “When we bought this penthouse, it was a blank cavas – without floor and finishes, without the necessary windows,” recalls the husband. They always liked the concept of open space, which made a foundation for a new design. Only the kitchen is separated from the common space by a mobile glass partition – so that guests and hosts could not be confused by smells. Very warm and cozy home!
About Author:
Like this post? Please share to your friends:
See also
Comments: 1
Leave a Reply Cancel reply
This site uses Akismet to reduce spam. Learn how your comment data is processed.


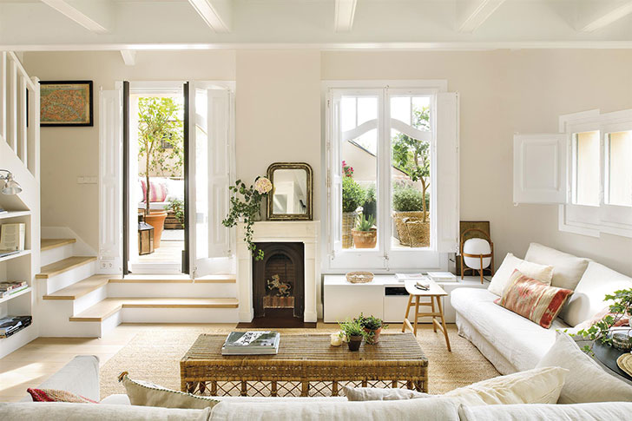

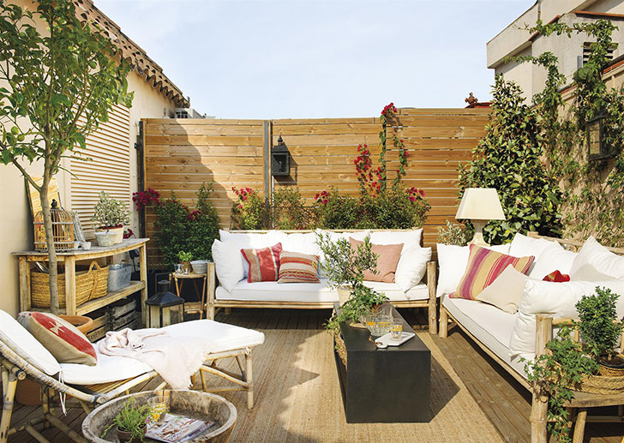
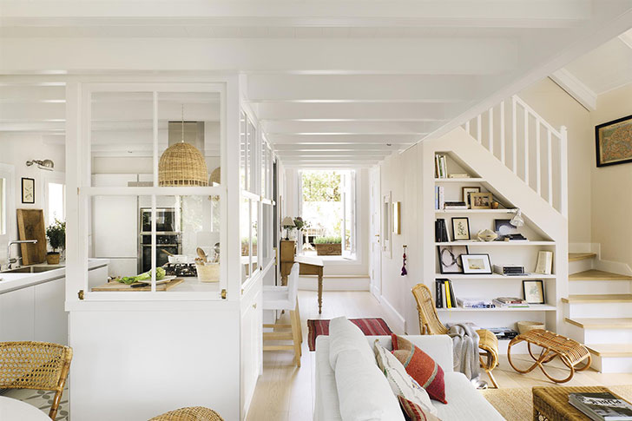
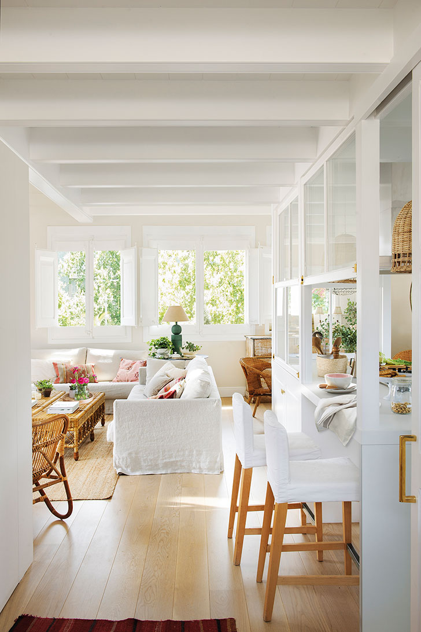
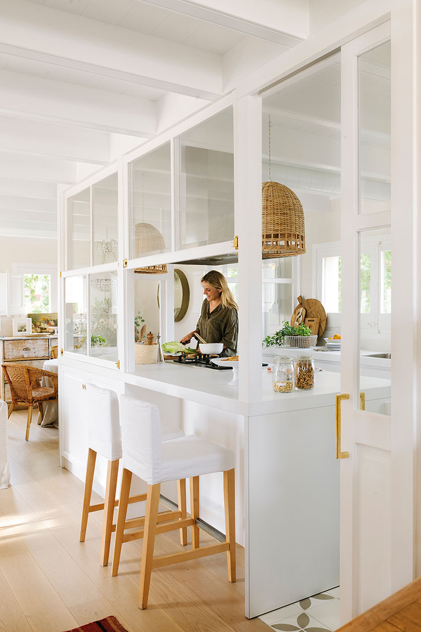
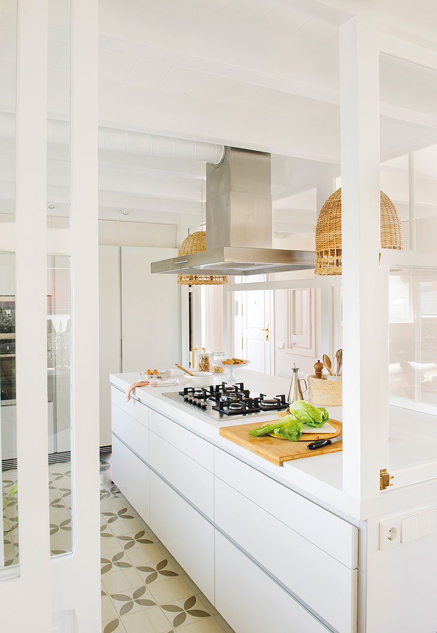
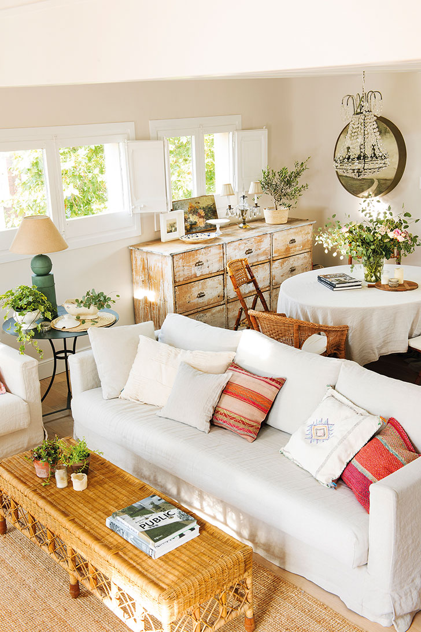
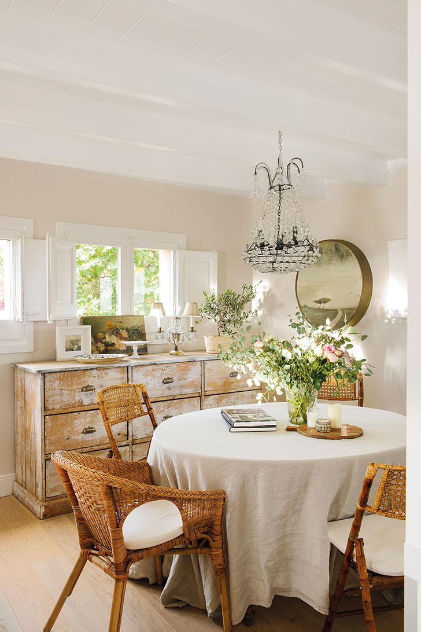
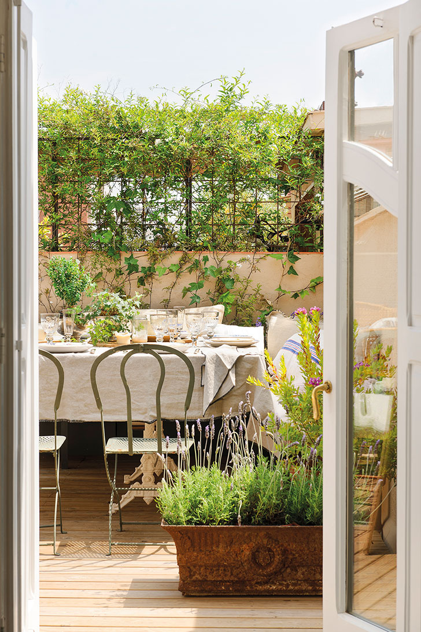
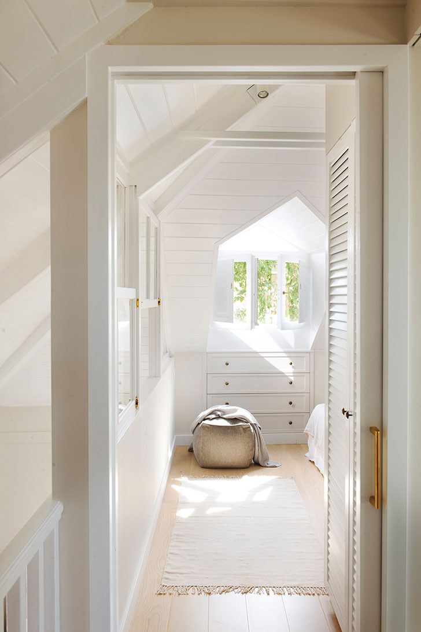
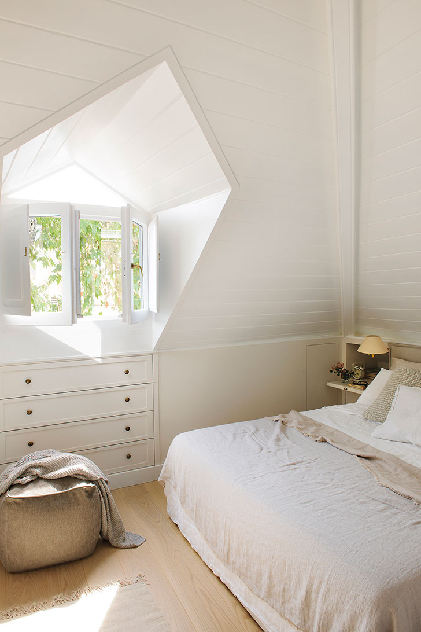
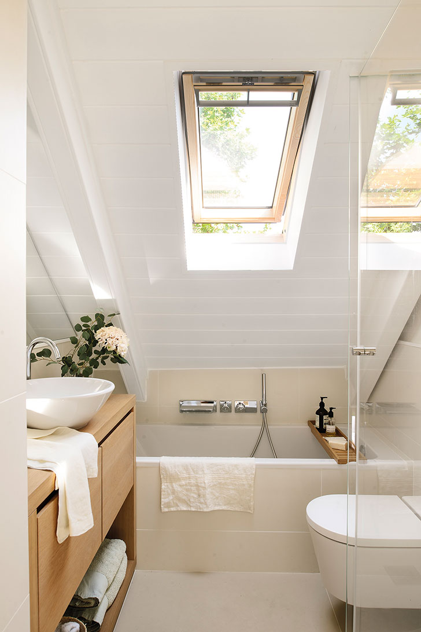
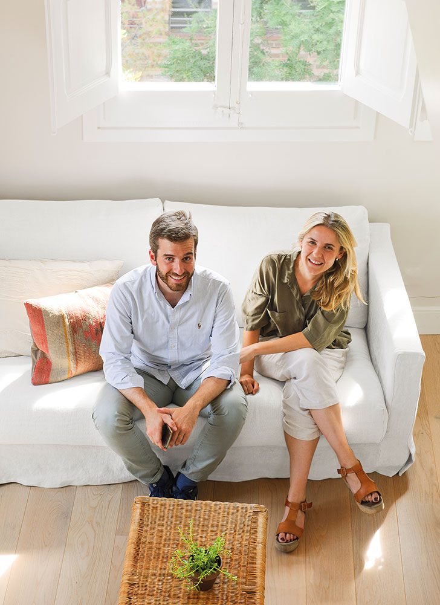
Интересно, чем обшит потолок в спальной и ванной комнате? Неужели деревом? Если да, то очень здорово получилось. Уютное жильё, много света.