As we promised, today we would like to tell a bit more about how we did our first design project of a private home in Kyiv (who have not seen it yet, be sure to check the first post).
The client purchased an already built house, which however was empty inside, so we had to start from scratch. When we just got into the space, the first words that sounded were “We leave the beams!”. As a result, they became one of the of the basic points of the future design concept, despite the fact that due to technical reasons in some rooms we had to hid them or replace with false ones.
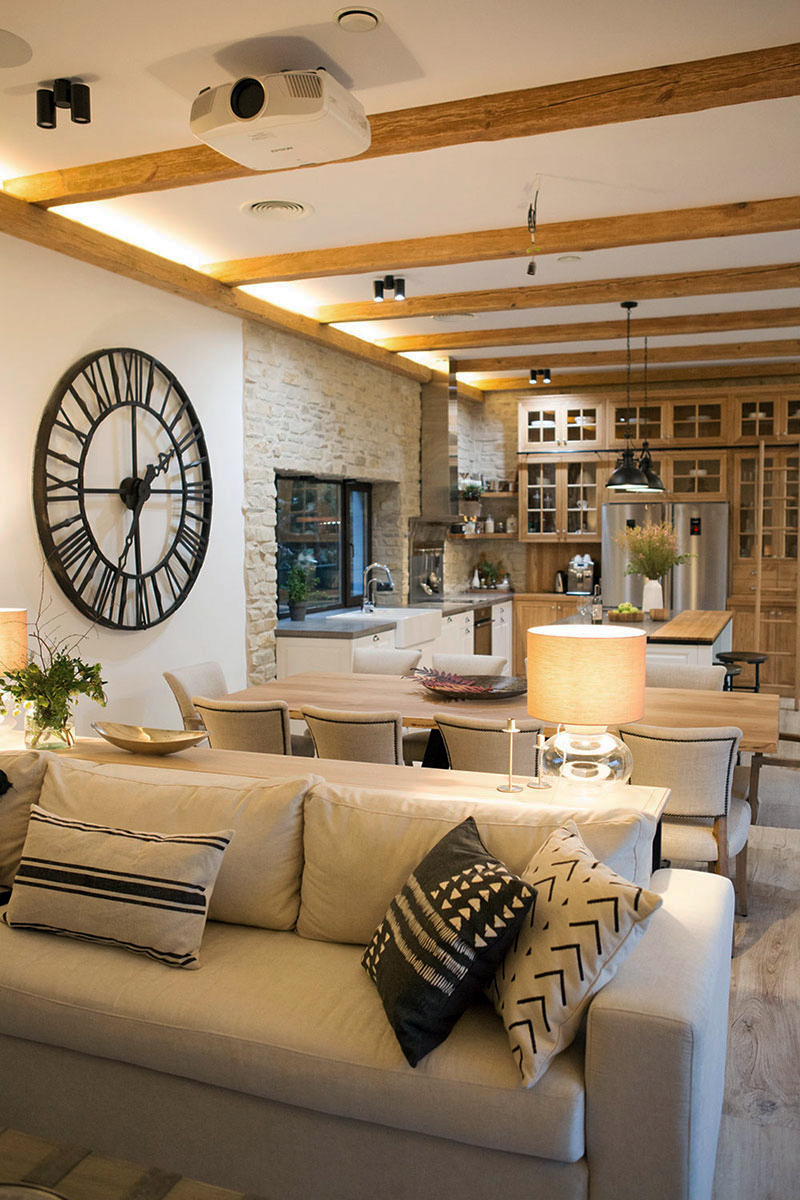
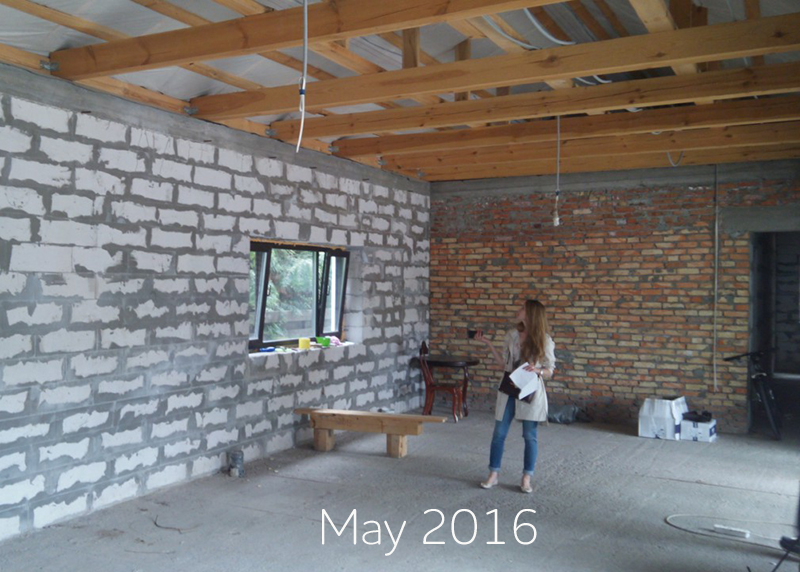
The layout of the interiors remained almost untouched, except for the laundry (we’ll talk about it in the next post). The space is conveniently divided into a public area, which includes an entrance hall, a large open living room with kitchen and a guest bathroom, as well as a private area with bedrooms and bathrooms.
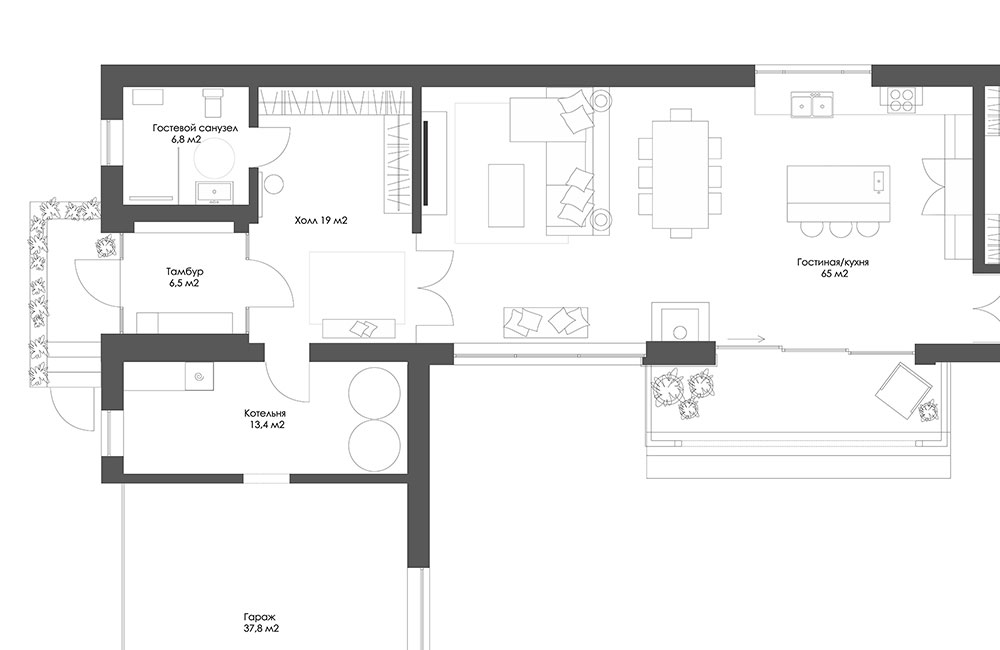
The main and most favorite place in the house is a spacious living room combined with a kitchen – its area is 65 sq. m. The room opens to a cozy inner garden, which is accessed through huge sliding windows almost to the full height of the wall. Here the family spends the most time, meets guests, watches TV, takes food.
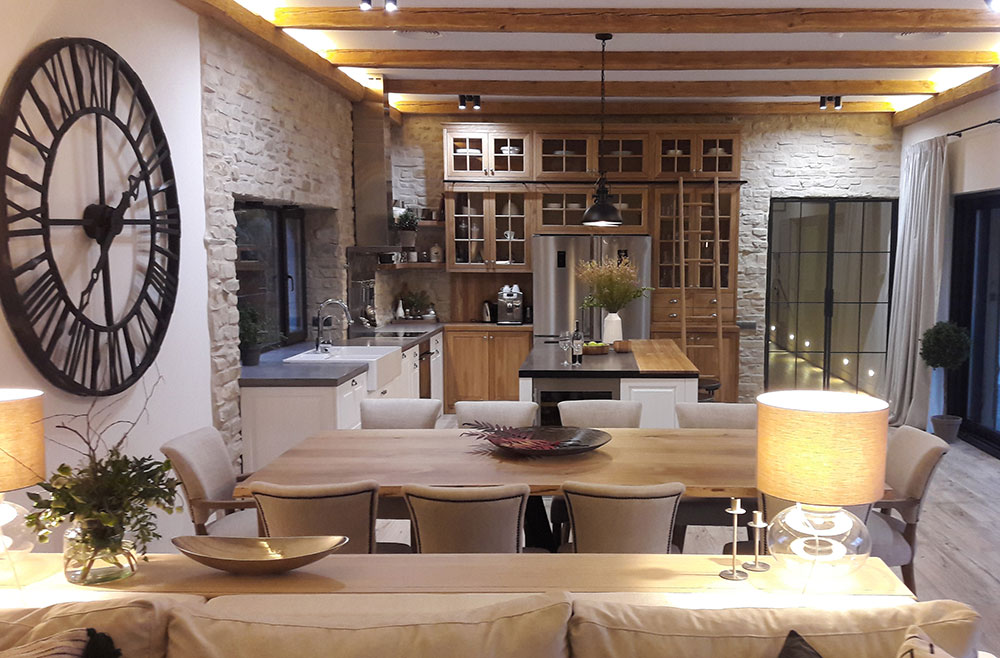
The living room is divided into 4 functional zones: a TV zone with a sofa and a bar cabinet, a dining area, a kitchen and a small cozy corner with a window couch. On the floor, it was decided to use a light ceramic tile with an imitation of parquet.
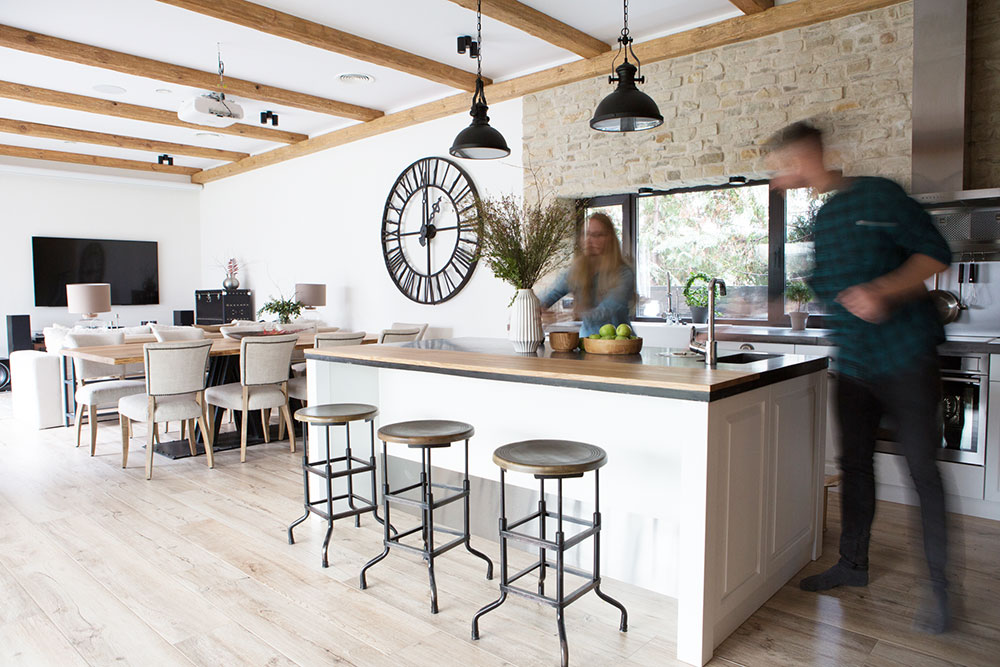
TV zone. The sofa is by Ukrainian brand Hommie. Vintage chest and leather bar cabinet – by Restoration Hardware. The TV console TV was made according to our sketches by local craftsmen.
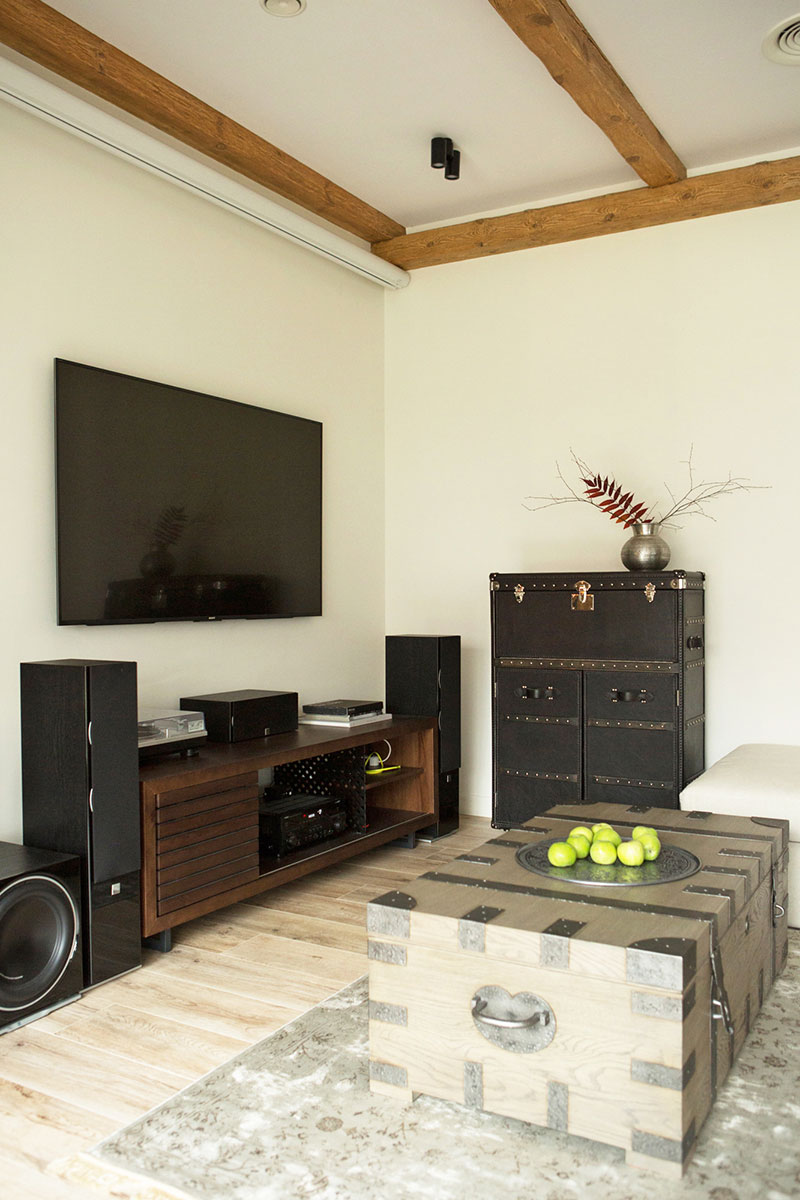
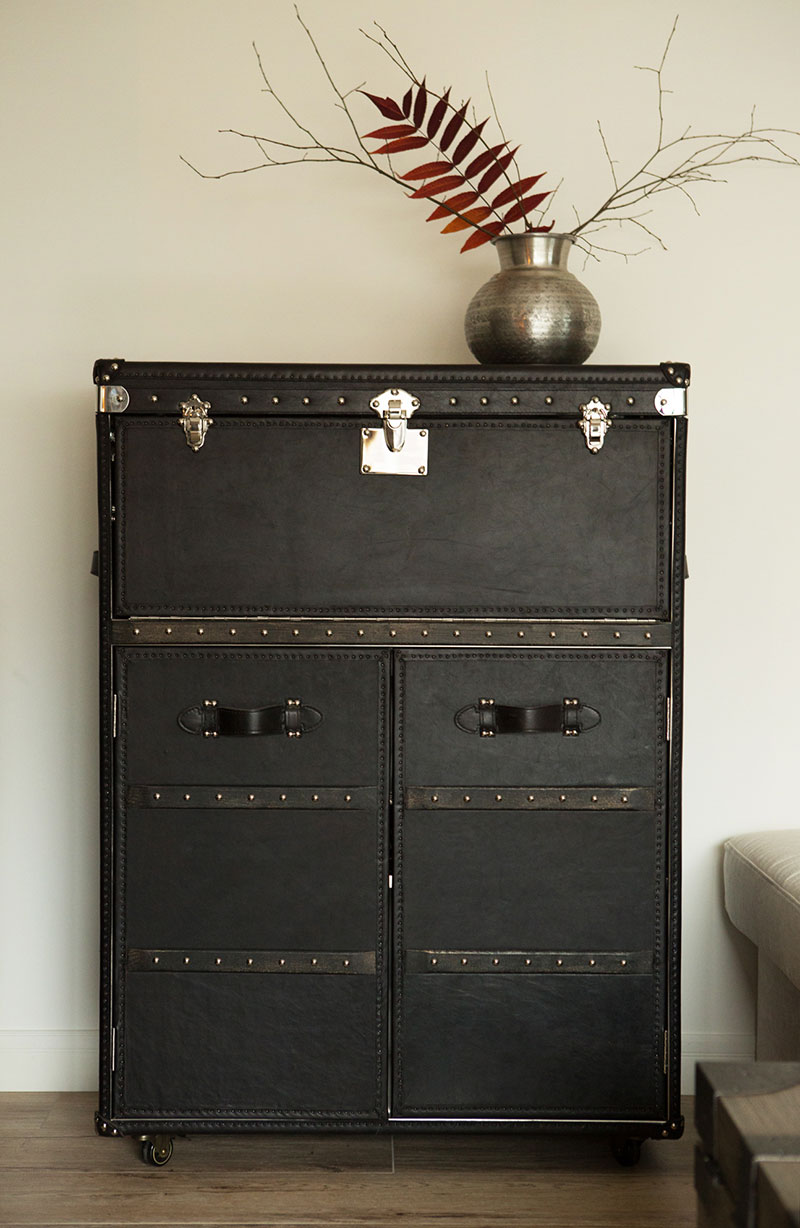
Dining area. A massive wooden table with a metal foot is made to order in Ukraine. Chairs – Restoration Hardware. There is a sliding wall-mounted TV screen and a projector for watching movies in a large format.
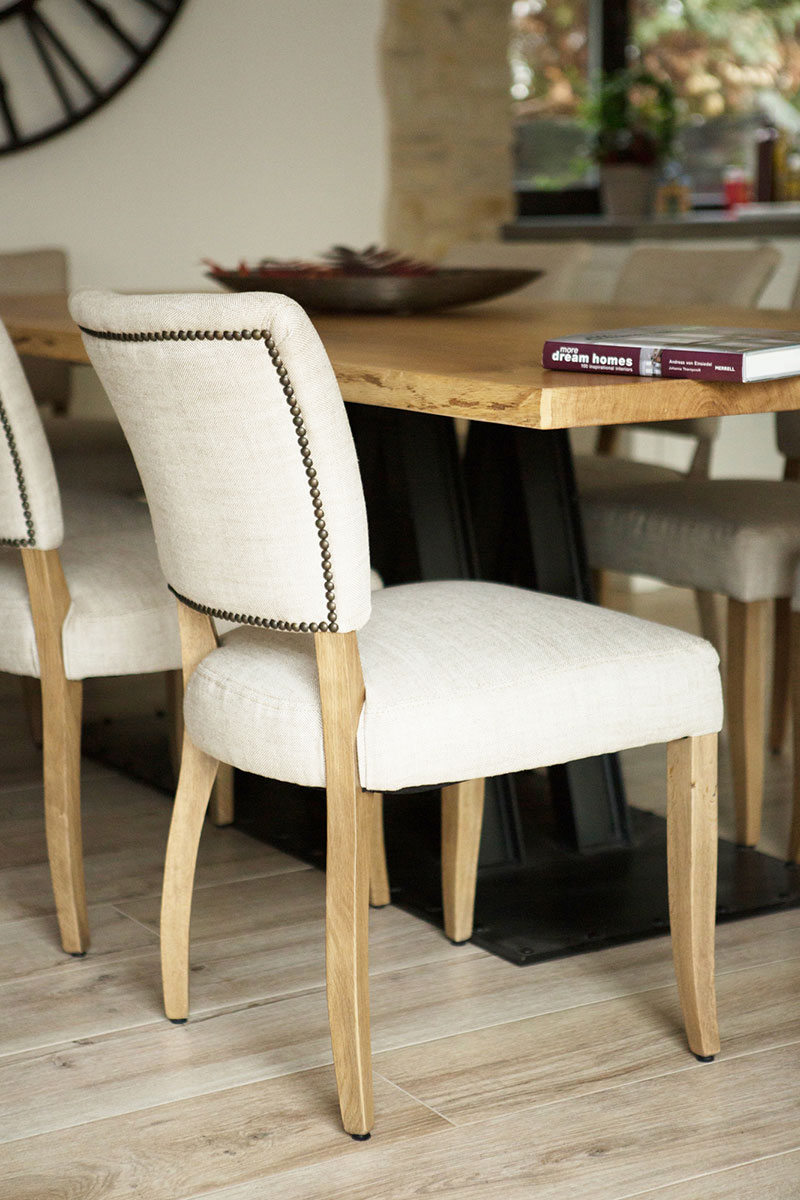
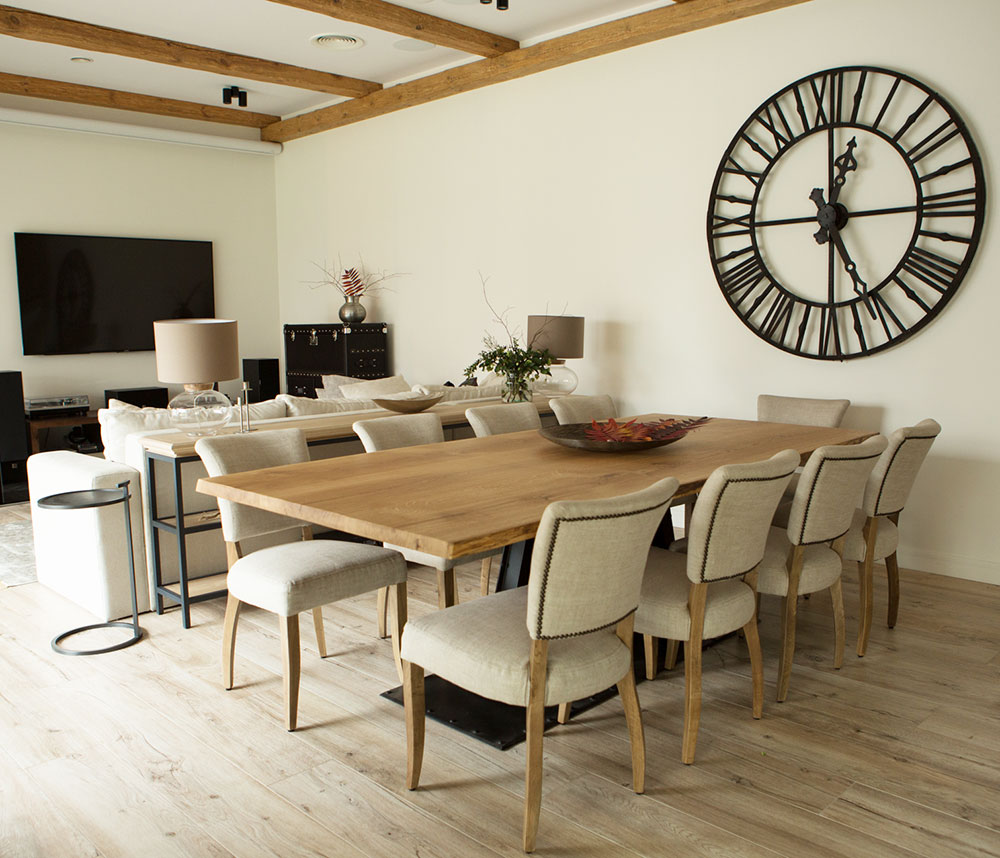
Kitchen. The idea was to make a live kitchen in natural tone with open shelves and a solid table top made of concrete. Wooden furniture was completely designed by us and made to order from local craftsmen. Initially, the wall in the background was meant to be of a brick, but later we came up with the idea to pave it with natural stone – as if the house was built from it. Vintage bar stools – Restoration Hardware.
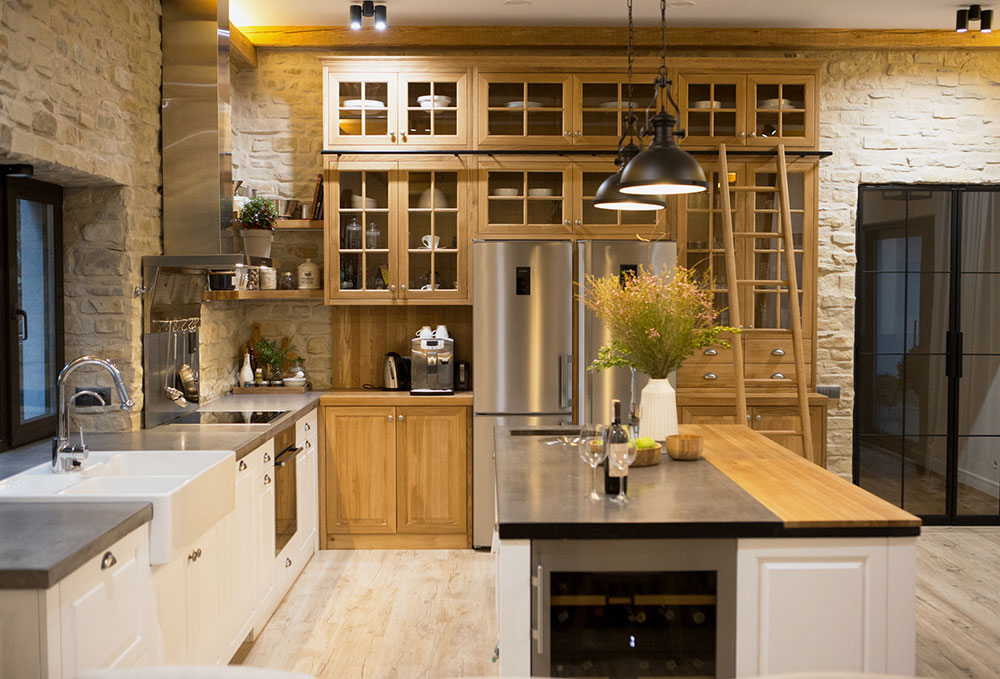
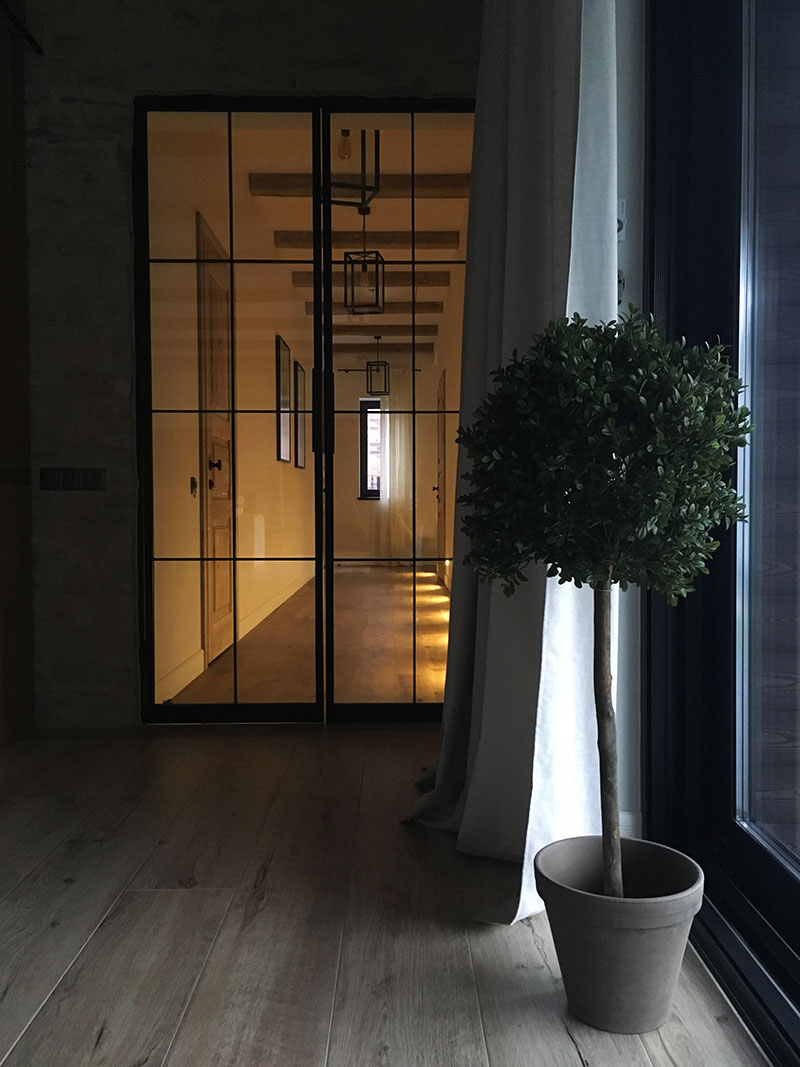
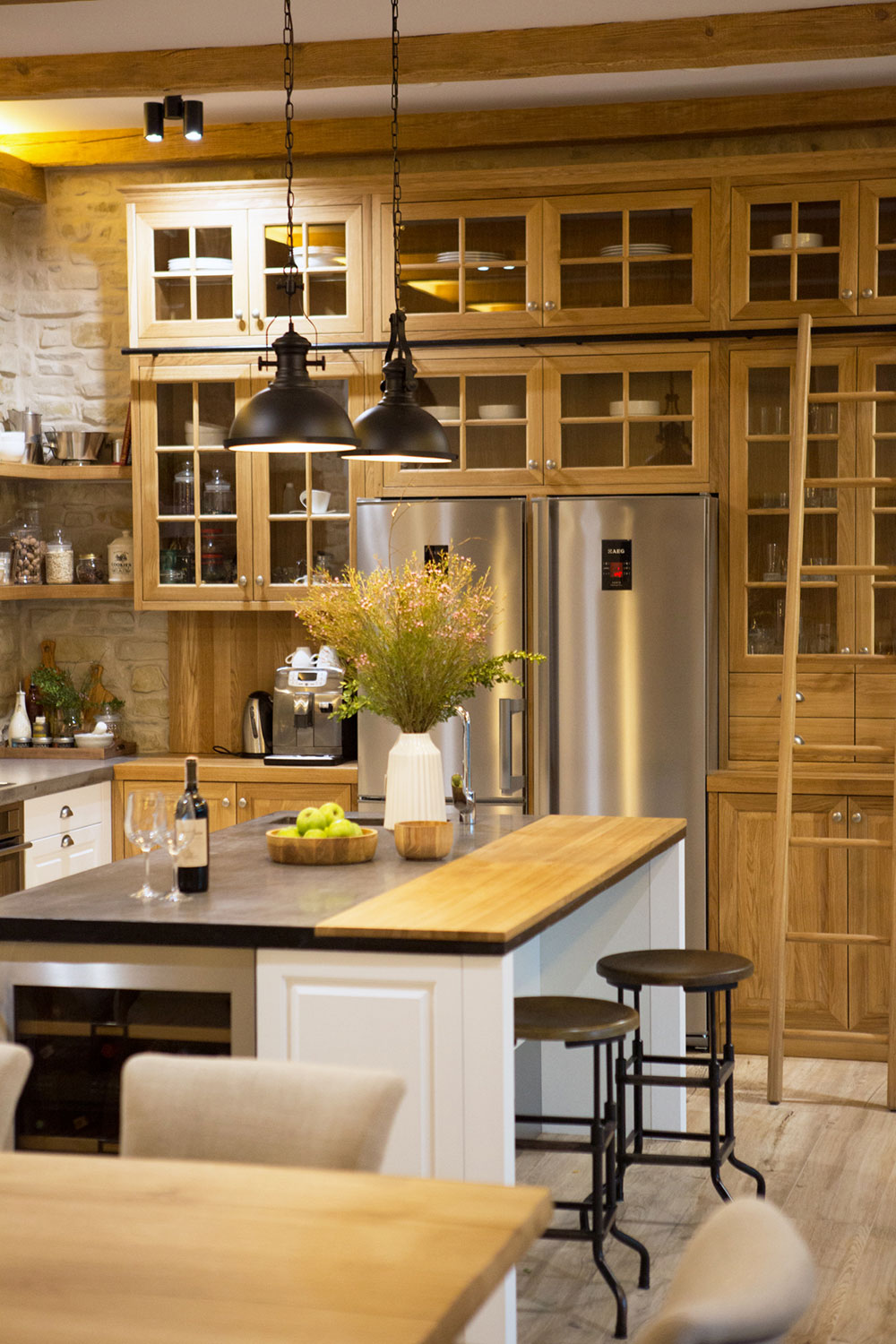
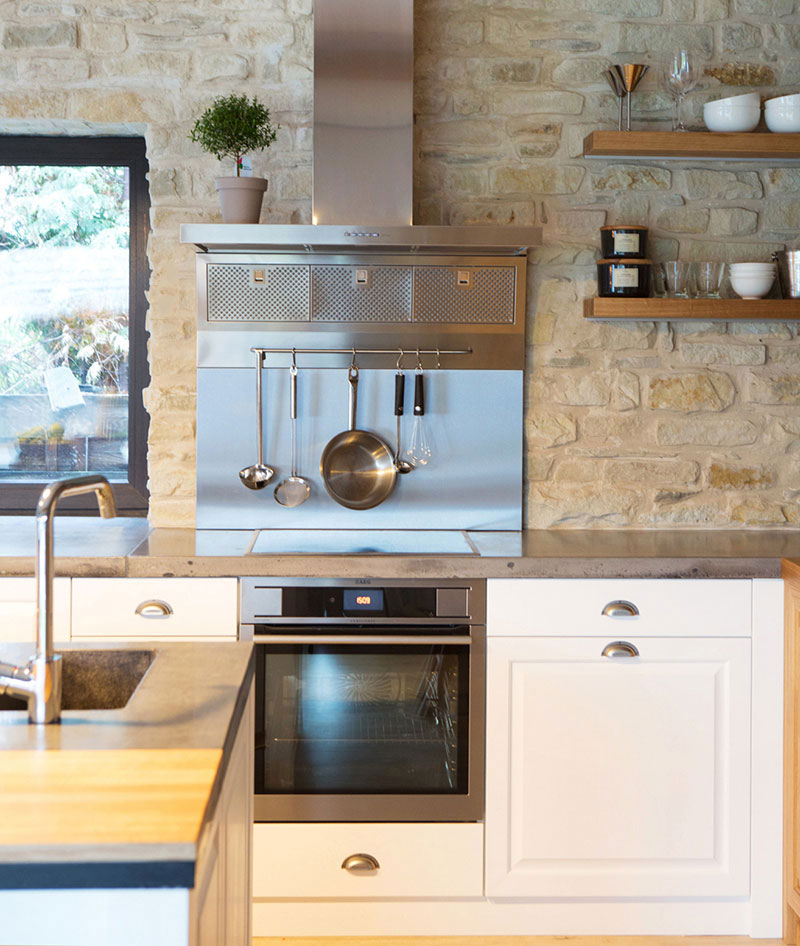
The main task in kitchen design was to place a large working surface, as the owners are big fans of cooking. This task we decided with a help of a 2-meter island with a separate sink, poured from concrete and a hole for trash. The ceramic sink was installed against the window, and the main furniture accent is a large oak cupboard for dishes and kitchen accessories, as well as a small zone for making tea or coffee.
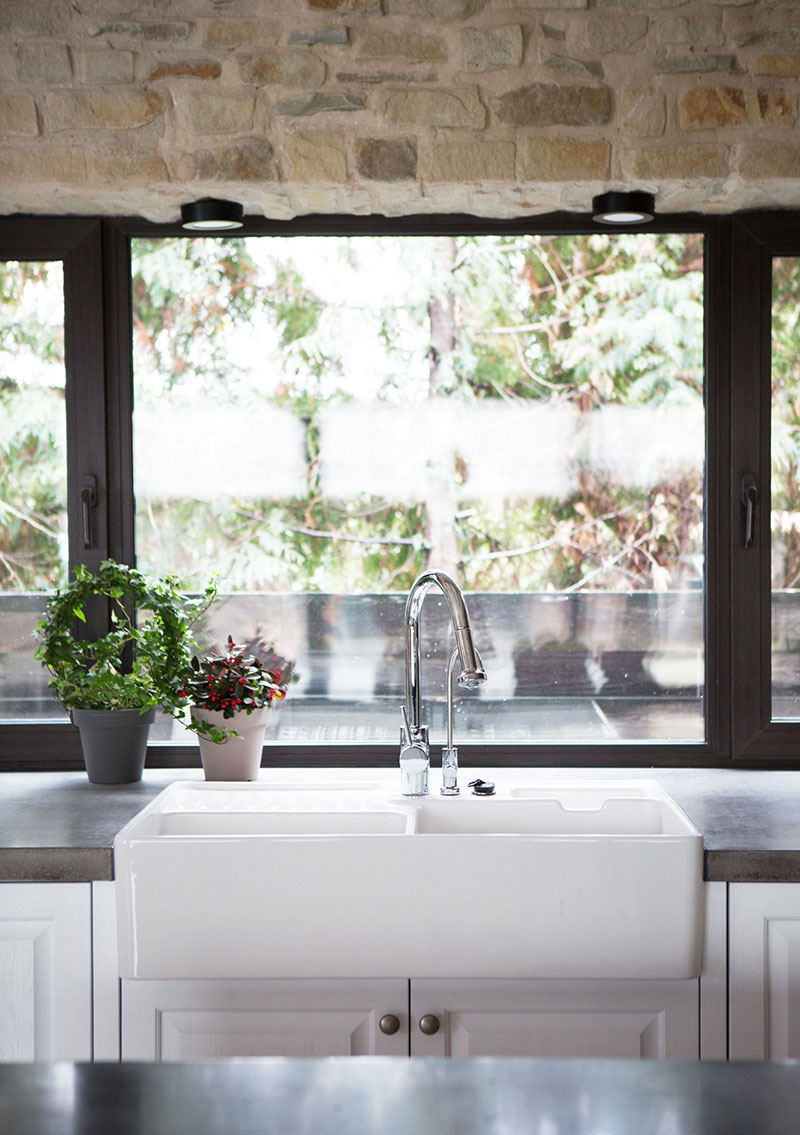
Reading zone by the window. The couch was designed by us to meet the client’s wish of having a quilted furniture at home. A side table and a metal basket for firewood – Restoration Hardware.
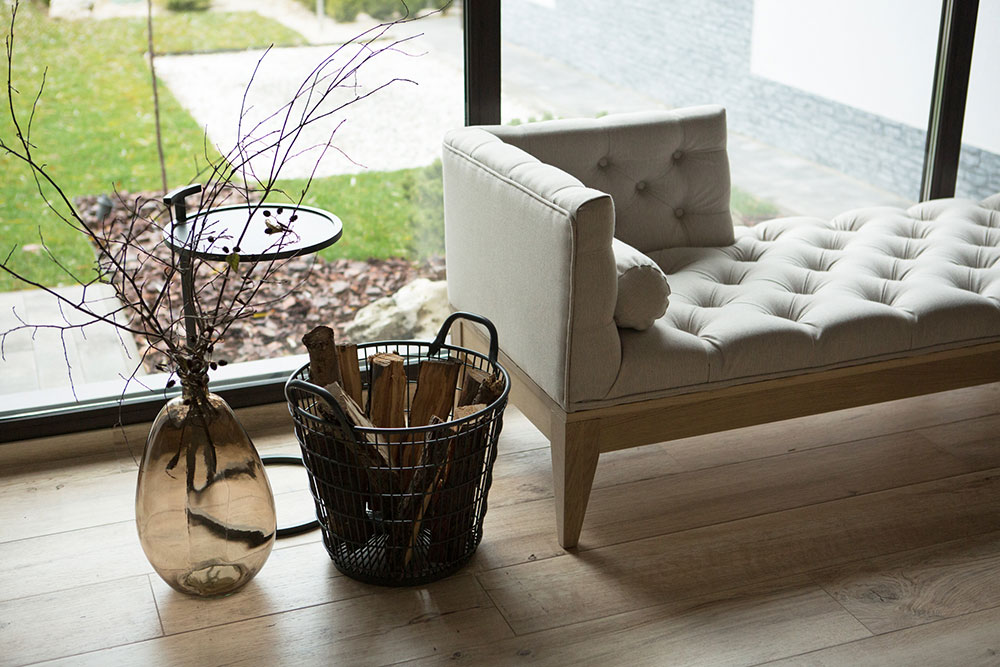
Entrance hall. The main feature of the room is the wall finish with natural travertine. The central accent here is the vintage 1872 map of Kiev in a wooden frame. Trunk – Restoration Hardware.
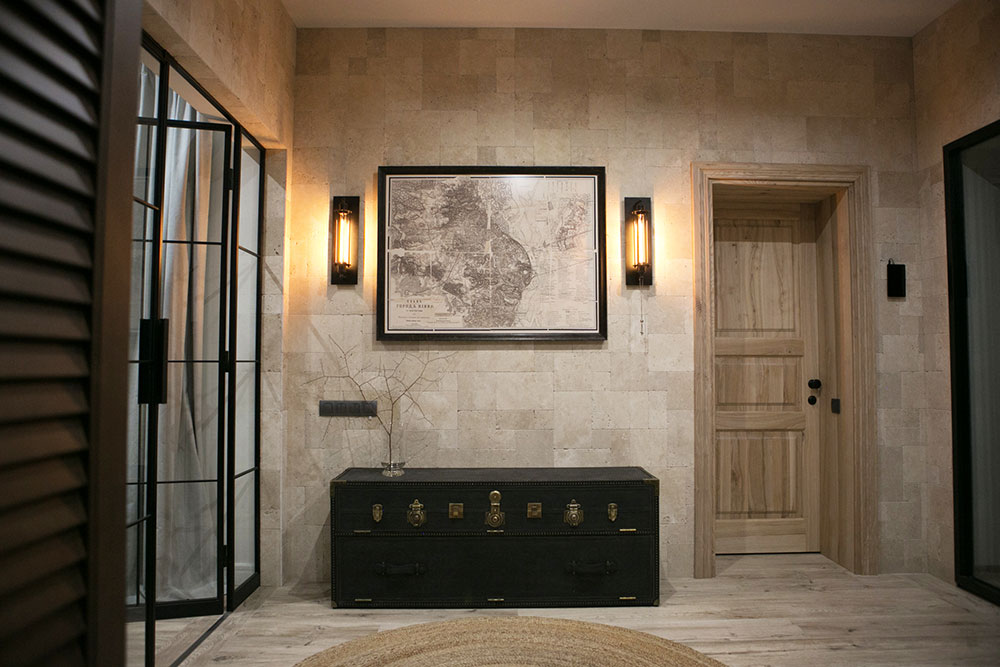
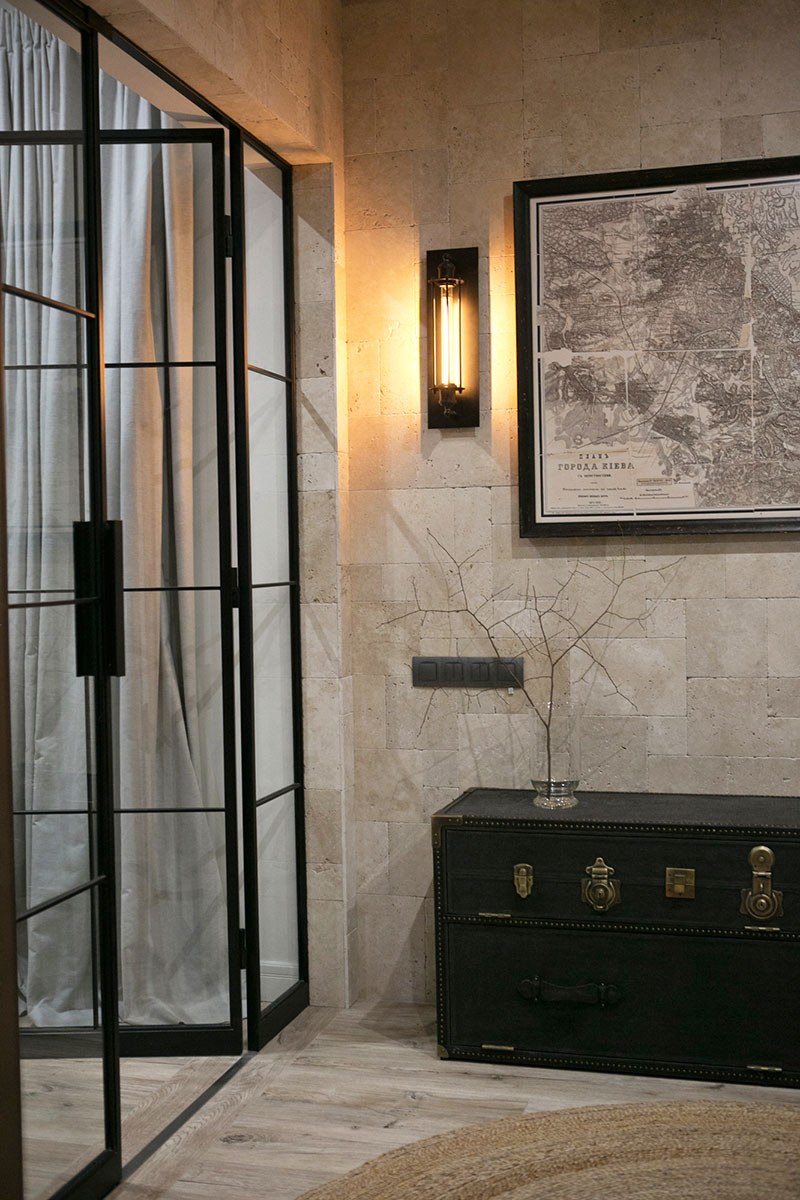
Guest bathroom. Walls here are decorated with stylish black brick tile. Mirror – Restoration Hardware.
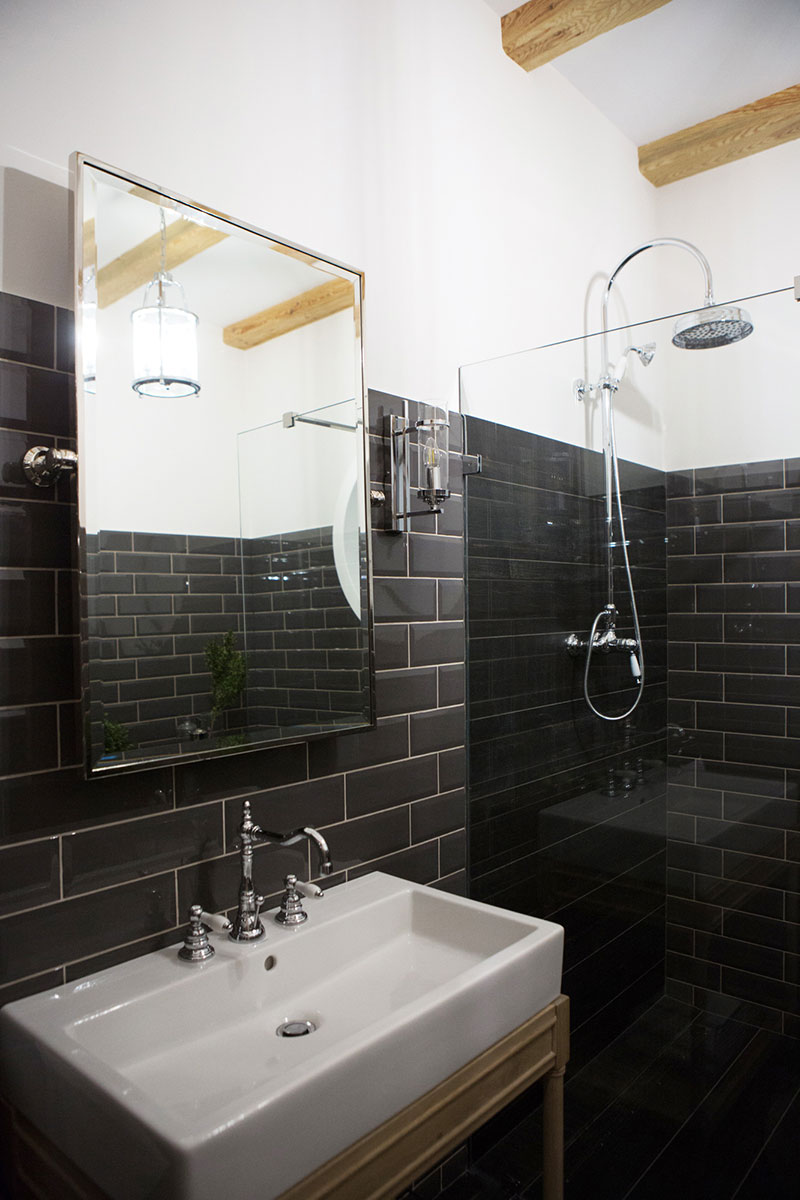
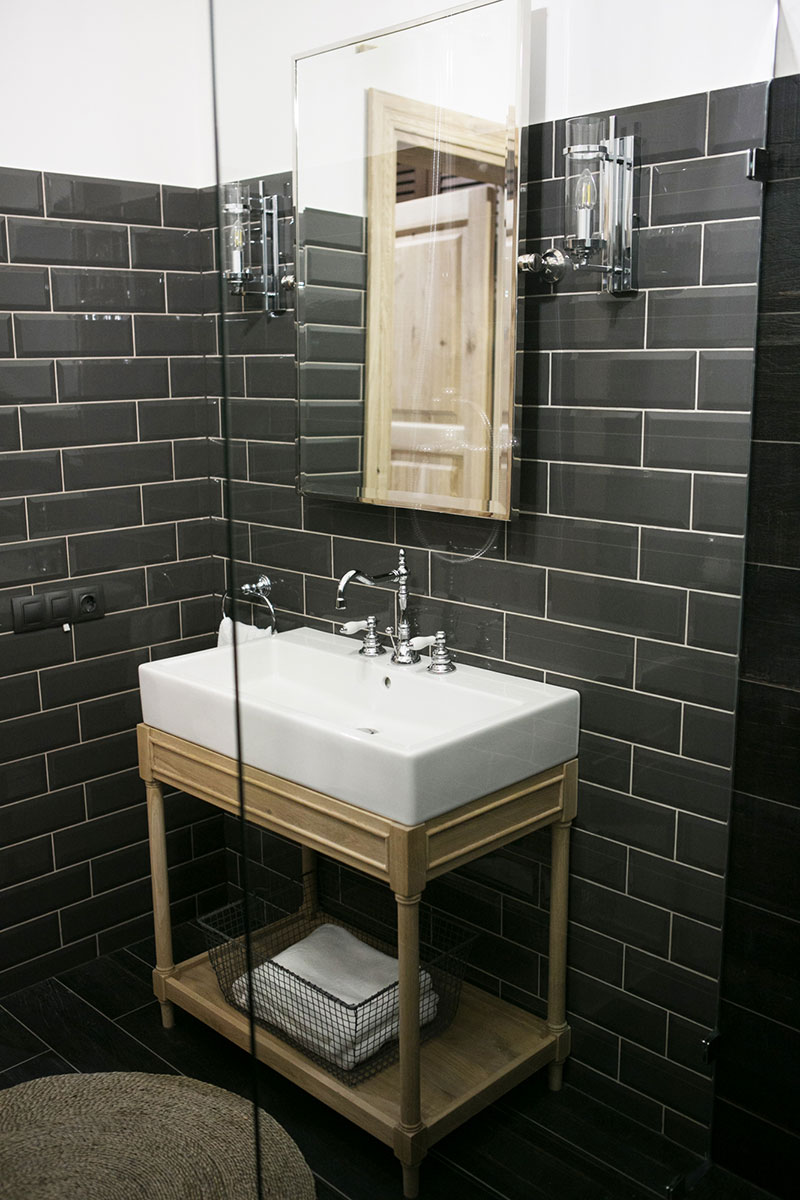
See the second part of the story here.


Добрый день! Подскажите, какого цвета окна и стеклянные перегородки/двери и где такие можно заказать? Очень часто вижу их в зарубежных интерьерах, здесь они максимально точно выполнены. Спасибо за ответ!
Анна, добрый день.) Окна и двери черные. Такие двери были заказаны у частных мастеров в Киеве, если нужно, можем дать контакты.
Добрый день, Пуфик! Подскажите, пожалуйста, координаты дверных мастеров, уж больно у вас они красивые :) те, что черные со стеклом. Спасибо! А дизайн очень-очень уютный и стильный, с любовью к каждой мелочи )
Добрый день, Пуфик! Интерьер получился очень атмосферный. Сама приглядела себе несколько сундучков в RH. Поделитесь опытом доставки этой фабрики из США?
Ответили в личку.
Доброго дня! Проект дуже сподобався, радію що в Україні є дизайнери і (не менш важливе) майстри, що втілюють таку красу у життя!
Мене, так само, зацікавили двері у чорній рамі із склом, буда б дуже вдячна за контакт! Дякую.
Наталія, дякуємо за такі слова) Відправили вам контакти на пошту.
Чудовий інтер”єр!В такому будинку хочеться жити і творити.Кожна деталь продумана і на своєму місці.Дуже чудові столярні двері.Не підкажете у кого замовляли?
Дякуємо за такий відгук, Марта! Двері були спроектовані нами, виготовлені майстрами по дереву в Києві. Якщо потрібні точні контакти, то напишіть нам на [email protected].