The owner of this apartment in St. Petersburg, Russia, wanted to have a spacious living room area where he can receive guests, also a fireplace, a sauna and a lot of storage space. At 125 sqm of a total area, all this was skillfully arranged by designer Olga Dianova. Here the living room is combined with the kitchen, there is also a spacious bathroom with a dry sauna, a separate bedroom, and a study room where an extra bed is placed. Despite the fact that a man lives here, the interior did not turn out to be monochrome, brown or gray. There are yellow, green and pink details. All this, as well as a bold approach to design, made it possible to create a bright and interesting home!
About Author:
Like this post? Please share to your friends:
See also
Comments: 2
Leave a Reply Cancel reply
This site uses Akismet to reduce spam. Learn how your comment data is processed.


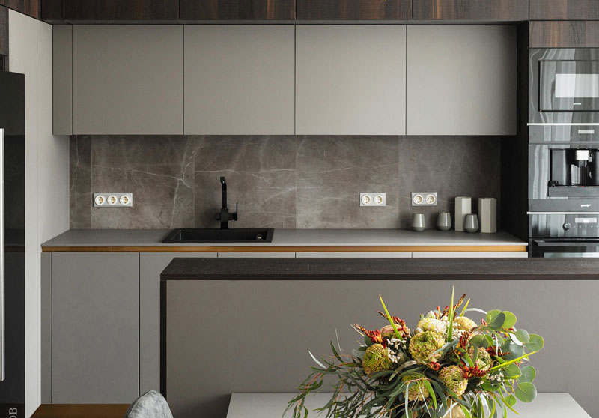
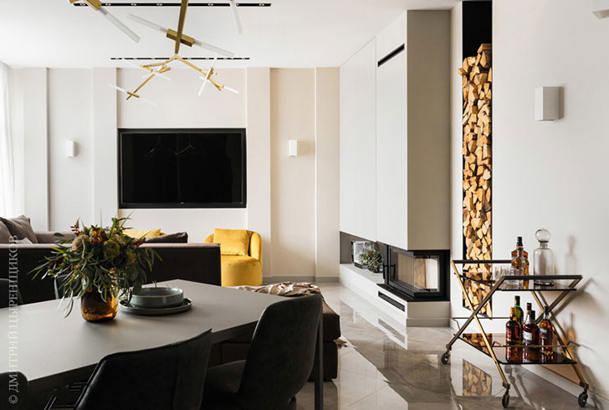

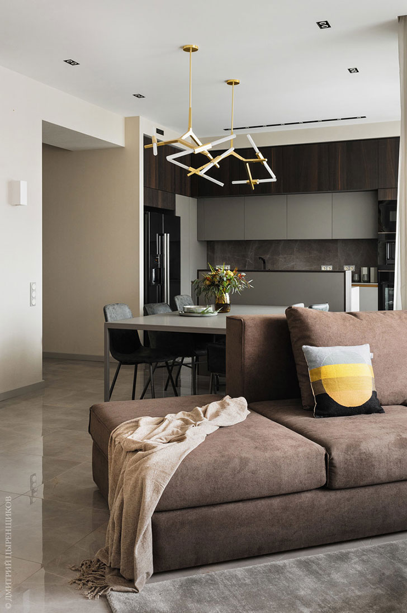
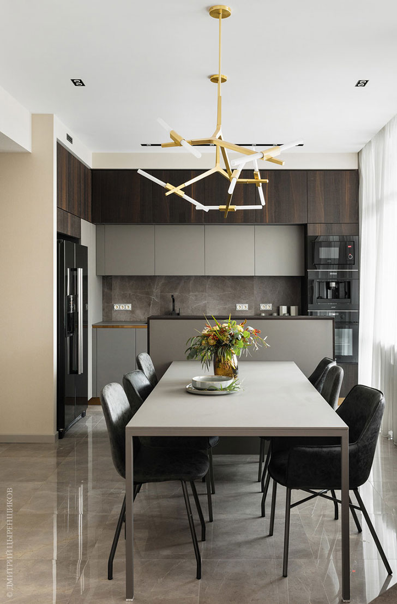
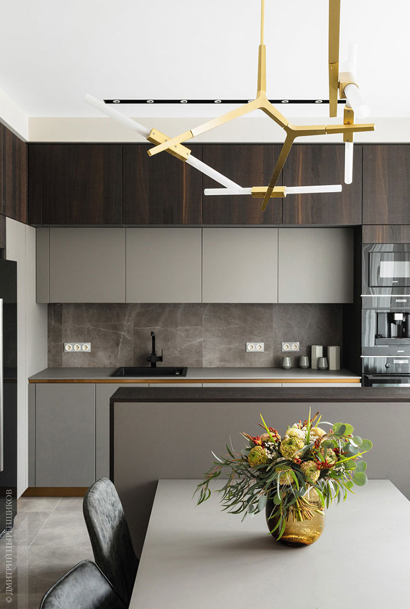
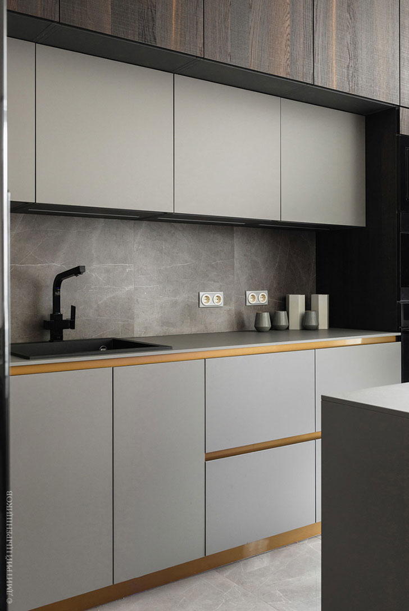
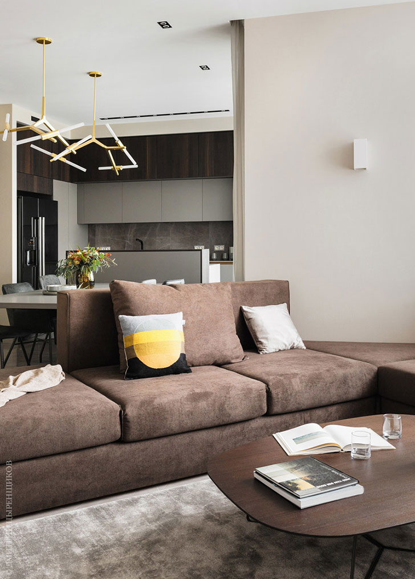
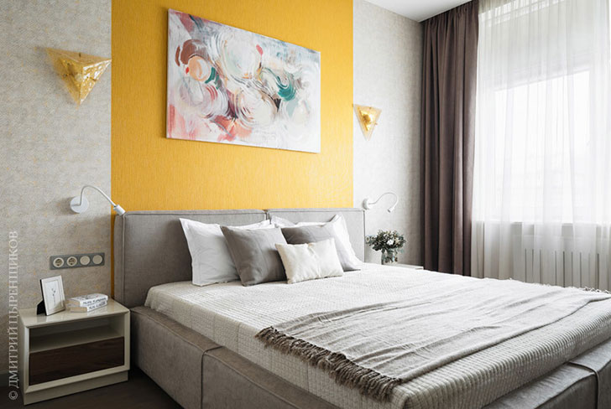
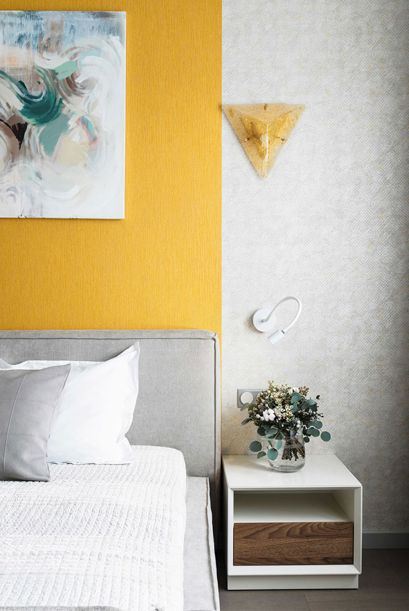
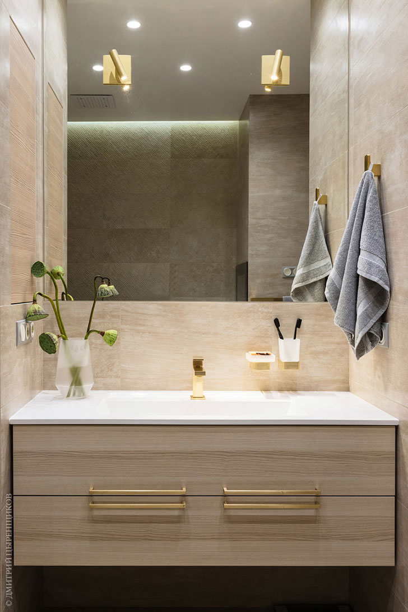
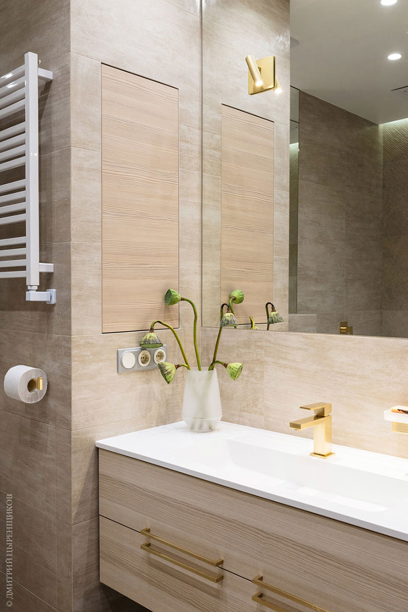
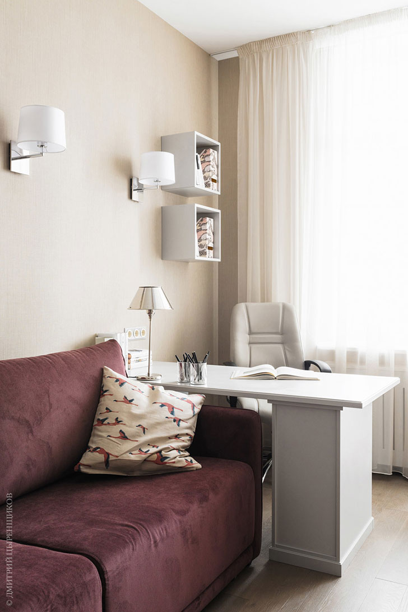
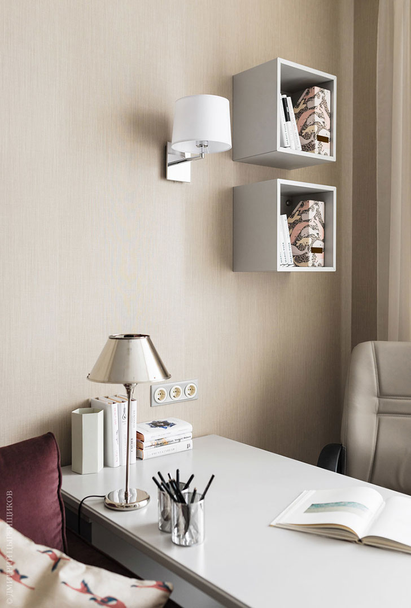
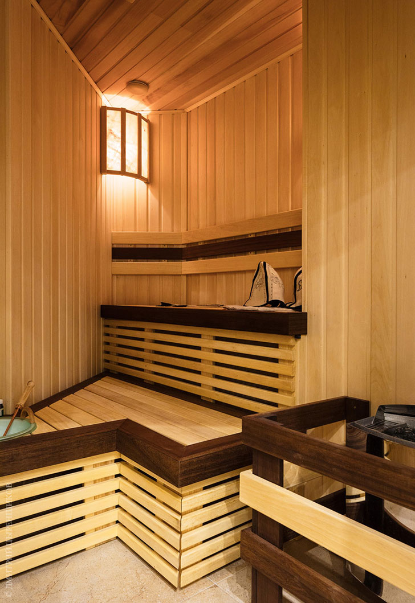
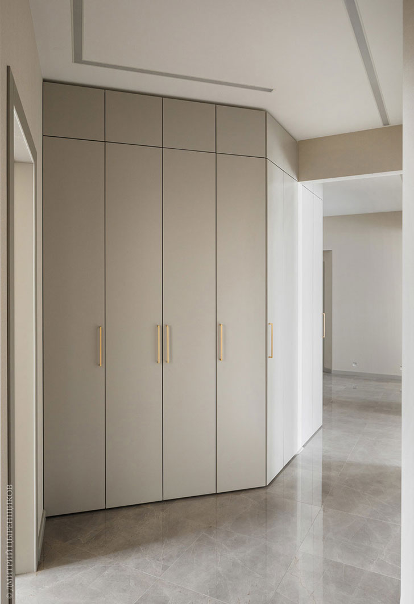
Круто и шикарно!
Только картина в спальне не понравилась