This stylish apartment in Minsk, Belarus, not only combines a clean geometric design with colorful colors but also has an interesting space distribution. High ceilings and windows on only one side determined the characteristic features of the home – the apartment is divided into two parts, depending on the light intensity. All the living rooms, including the office, are located on the lighter side, while the bathrooms, the hall and the utility room are in a less lit part of the apartment. Excellent work by designer Lera Brumina!
See also this Cool small cottage in Minsk.

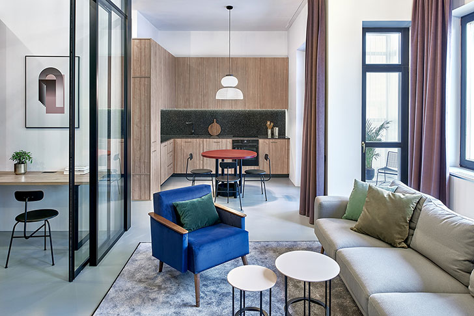

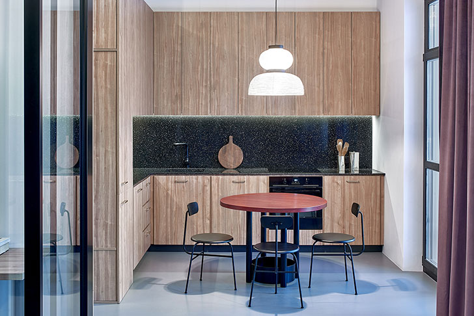
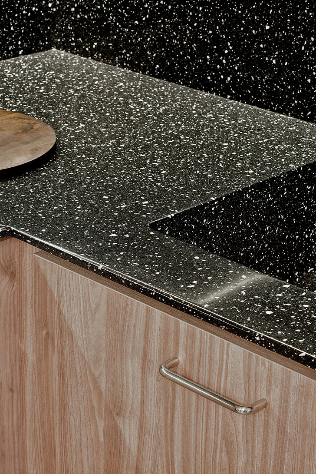
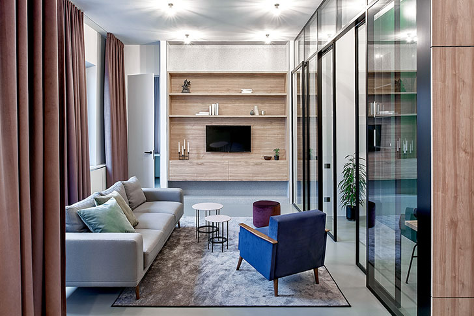
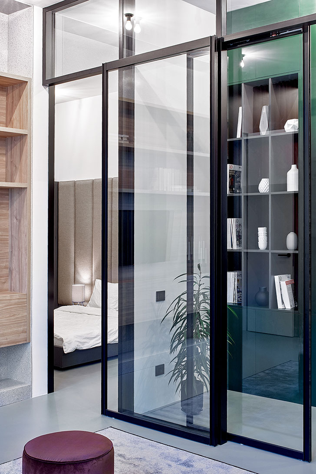
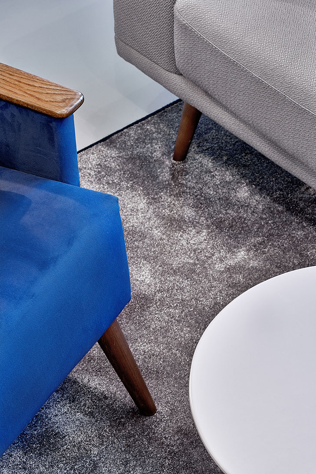
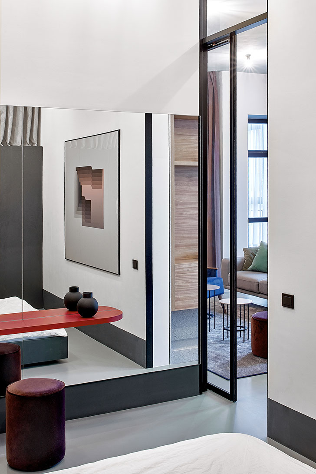
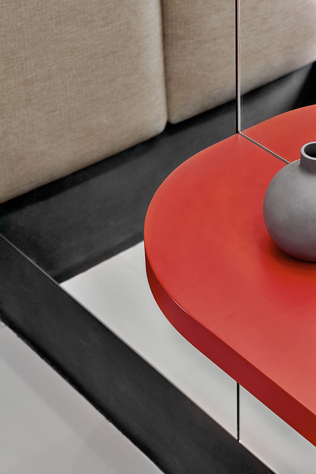
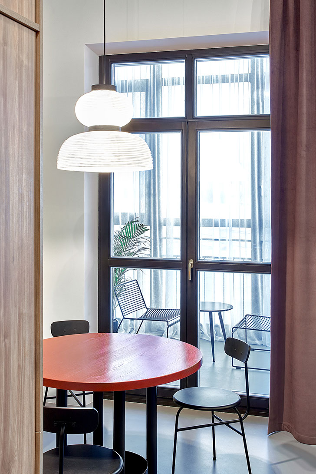
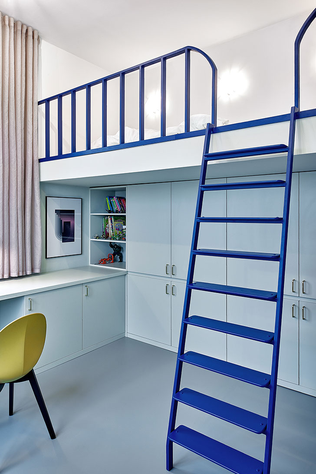
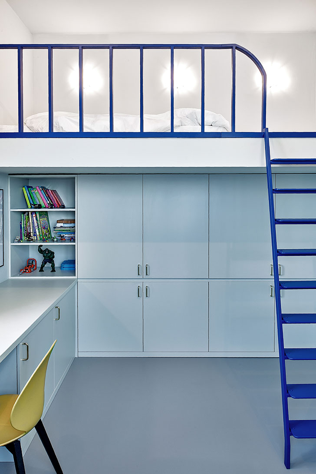
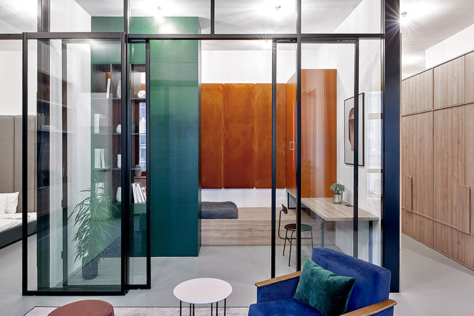
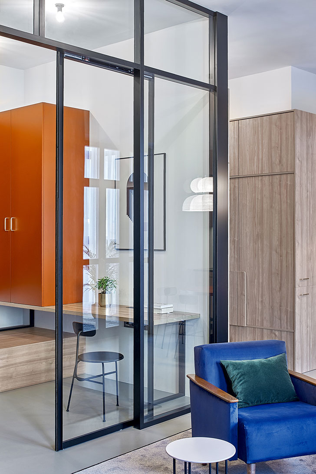
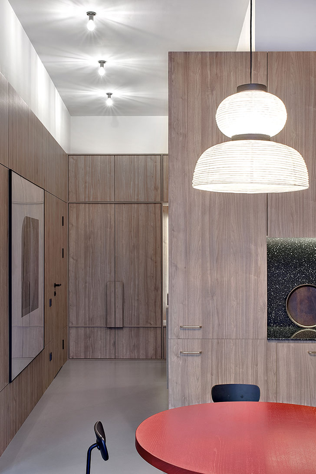
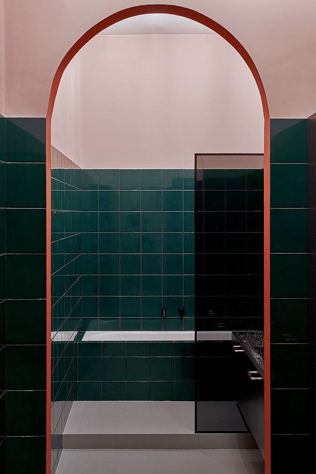
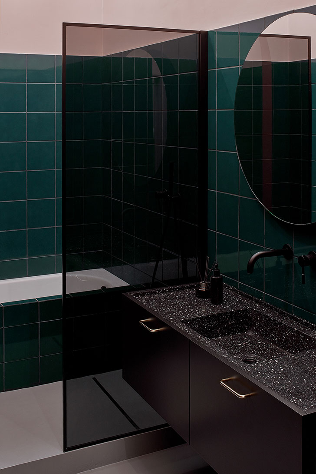
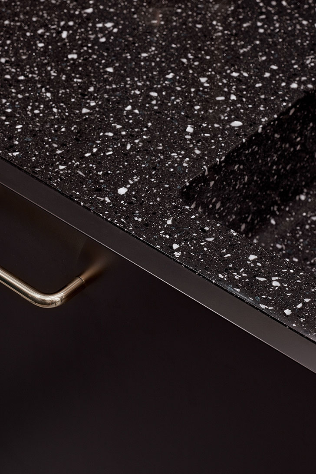
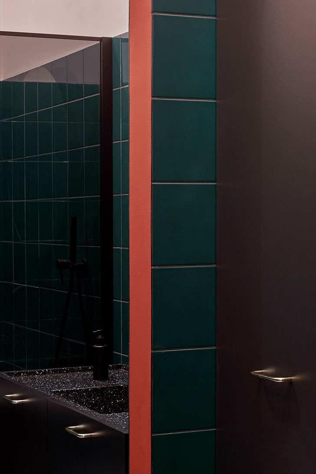
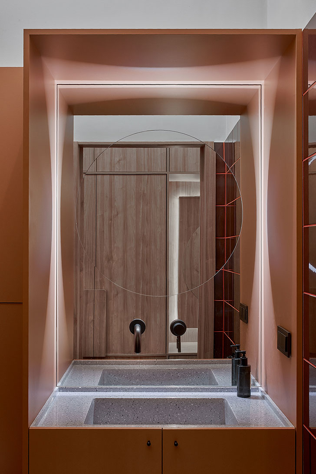
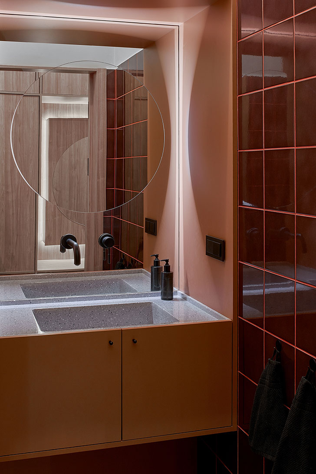
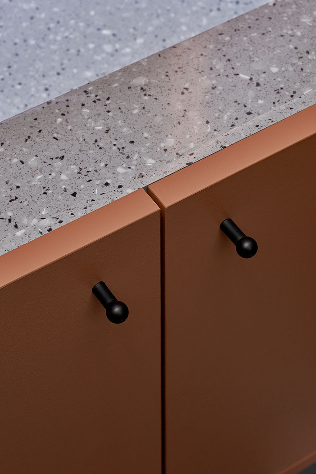
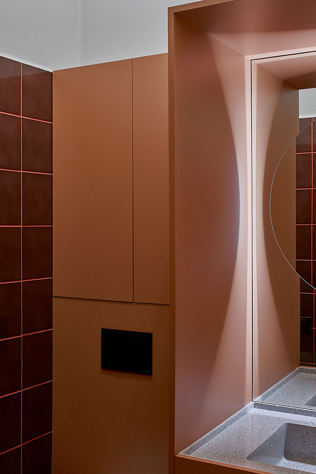
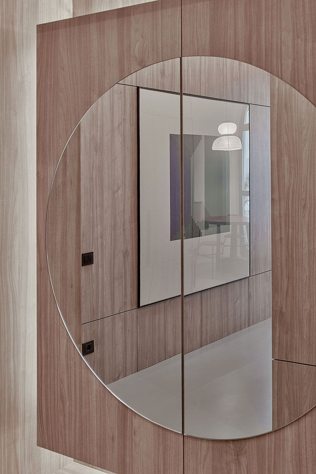

Есть хорошие моменты, но створки в шкафчик в ванной комнате незащищенные столешницей меня разочаровали. Красота без бытовой приспособленности не имеет смысла.