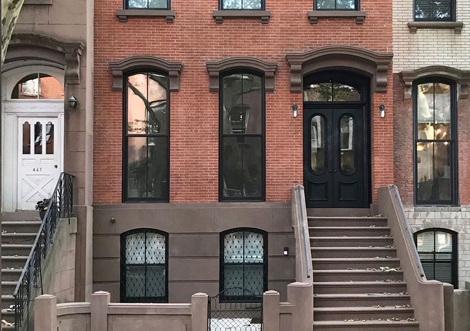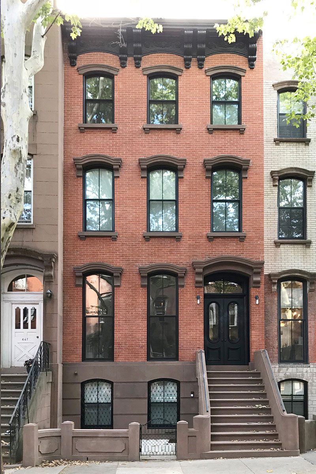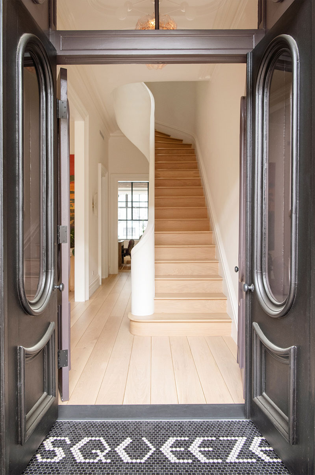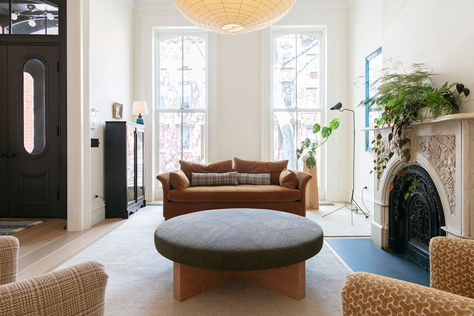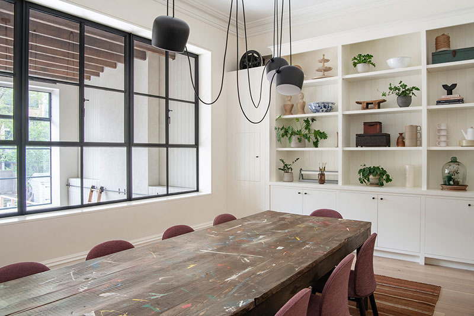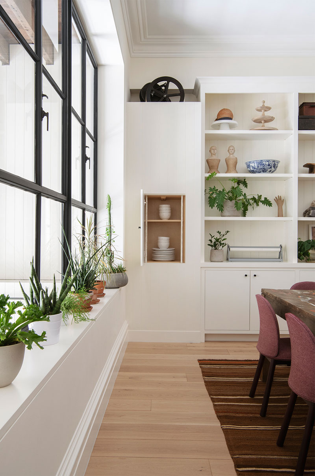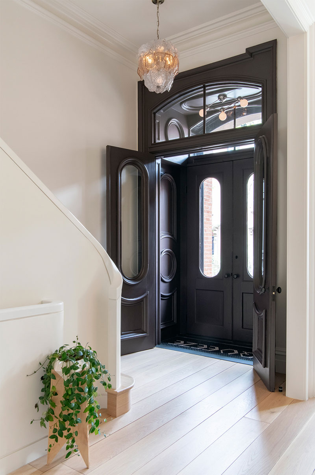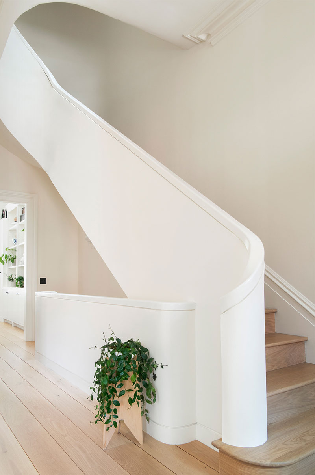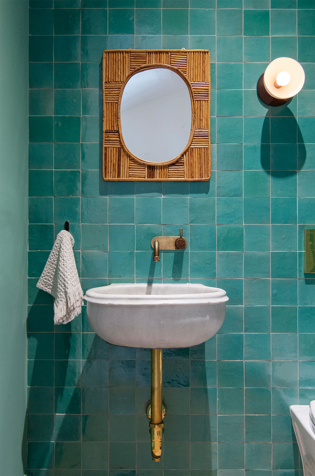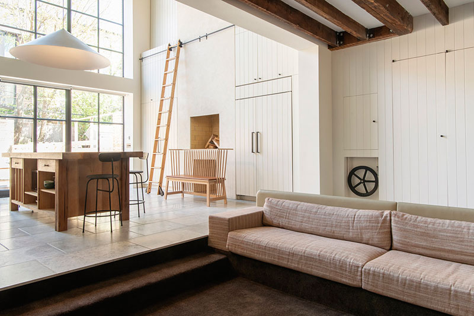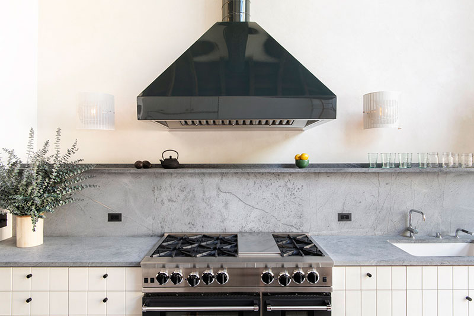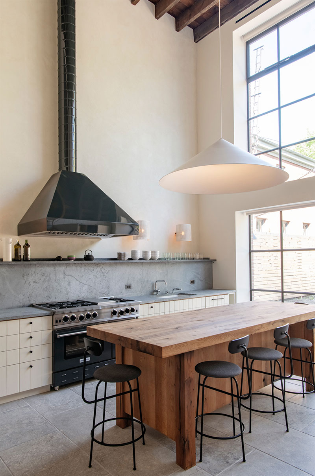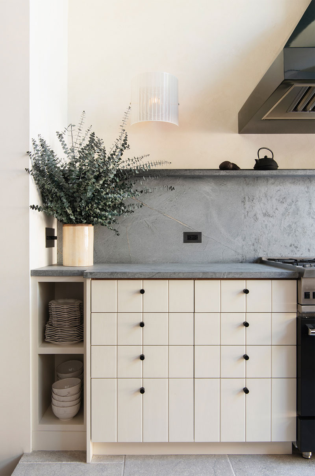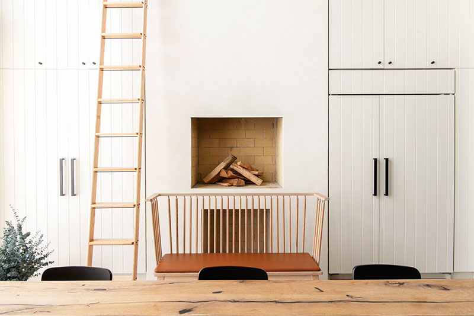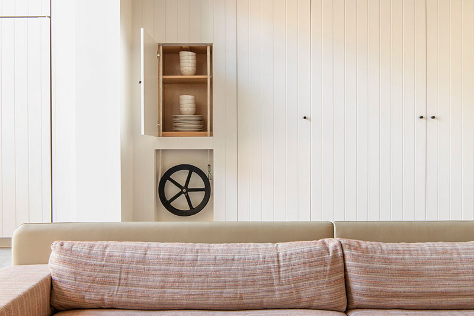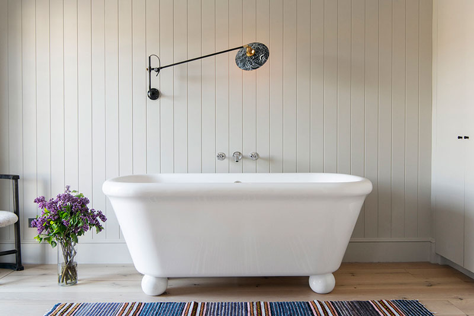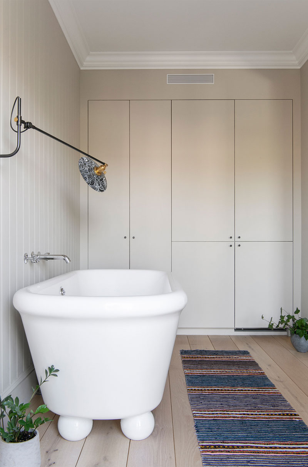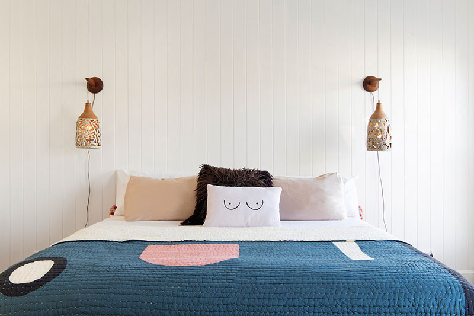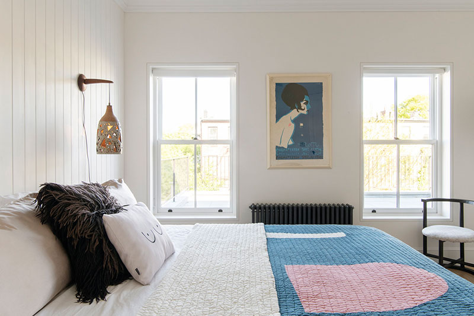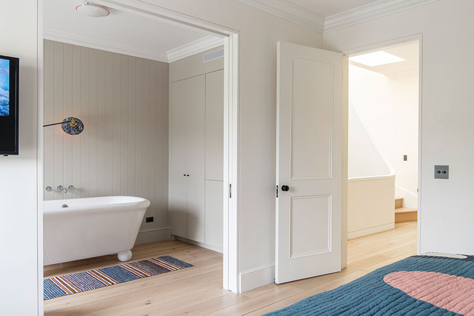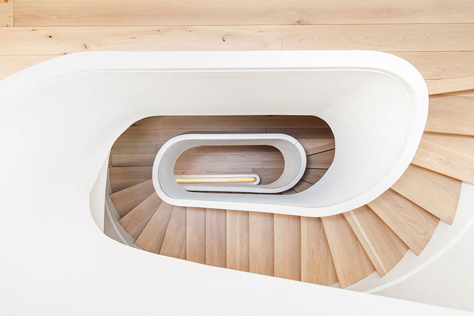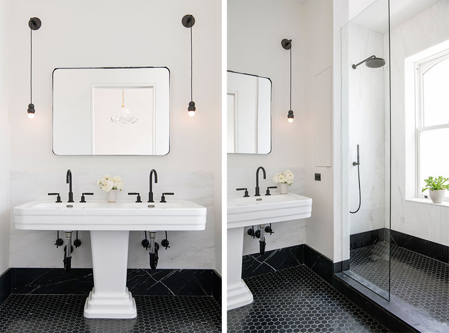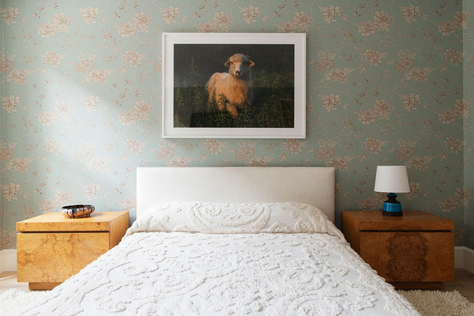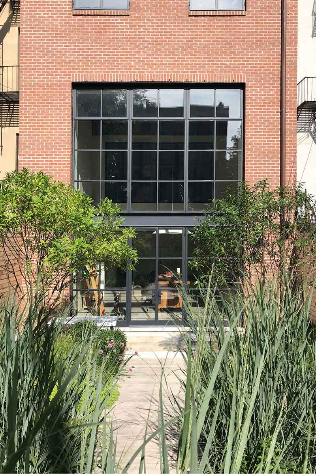Designers of Elizabeth Robert Architecture & Design managed to turn this 1850- year townhouse in New York into a home that in space and in spirit resembles a big residence outside the city. At the entrance you are met by a massive, but elegant, black door and a magnificent futurism-style staircase. The kitchen-living area has the most of the space and “air” with its huge windows overlooking the backyard. There is a large stove, a huge hood, a long wooden table, a mini-cinema for the whole family, and even a stepladder that helps to get things from the upper shelves. From the 19th century, stoves and fireplaces have been preserved in the house, and cute floral wallpaper and vintage furniture also speak of past centuries. The townhouse occupies as many as 4 floors, and each room here deserves a separate story. Very interesting city project!
About Author:
Like this post? Please share to your friends:
See also


