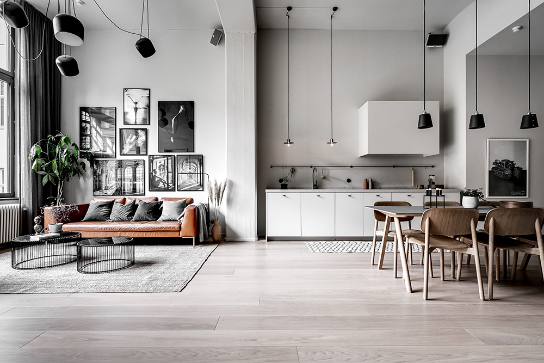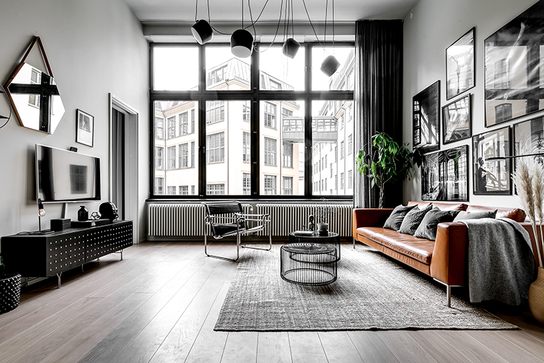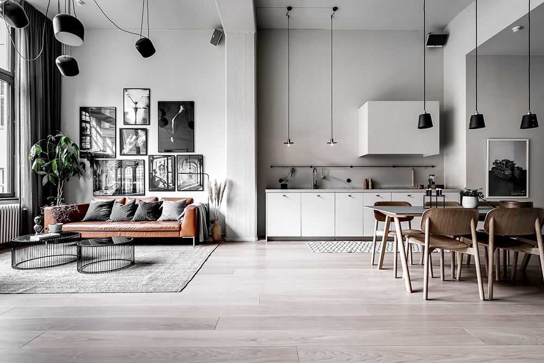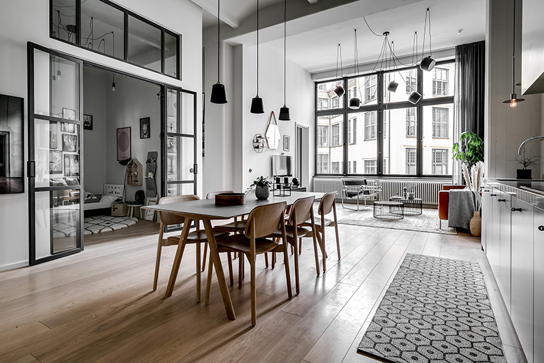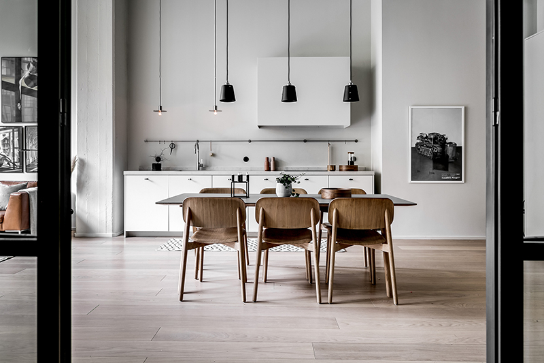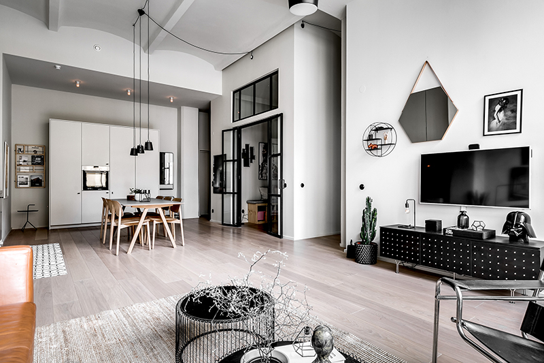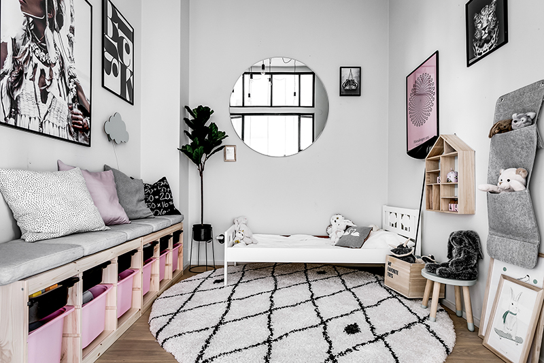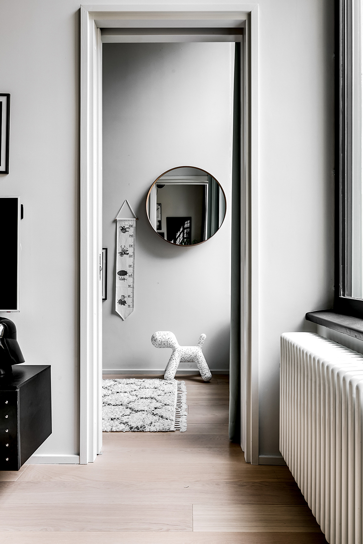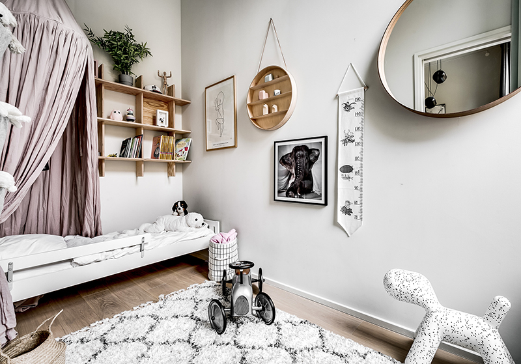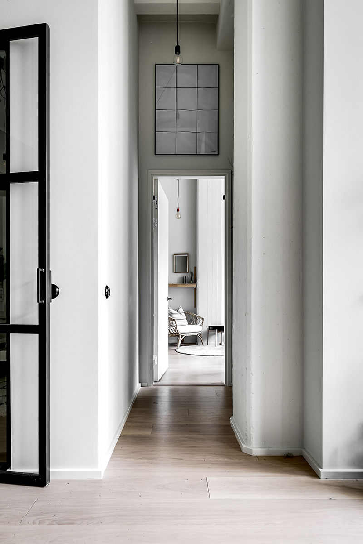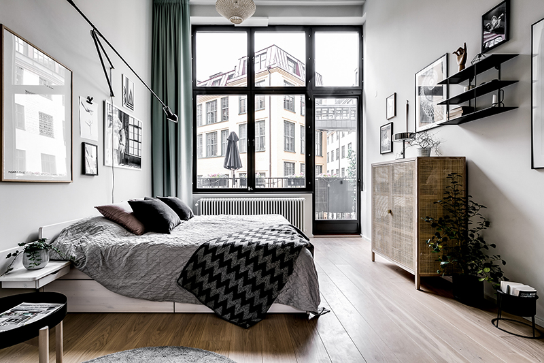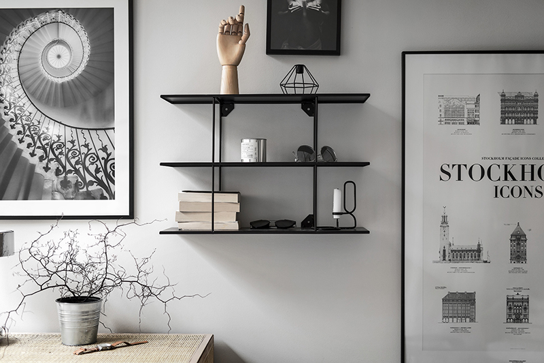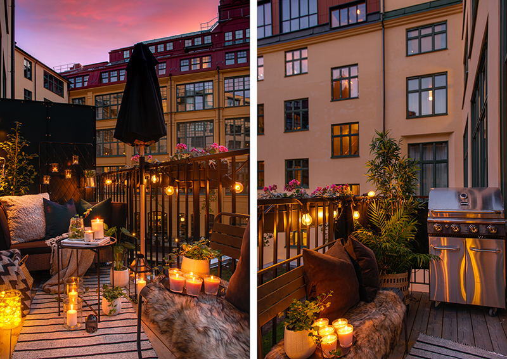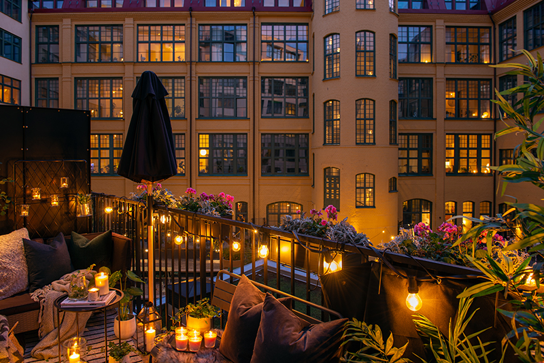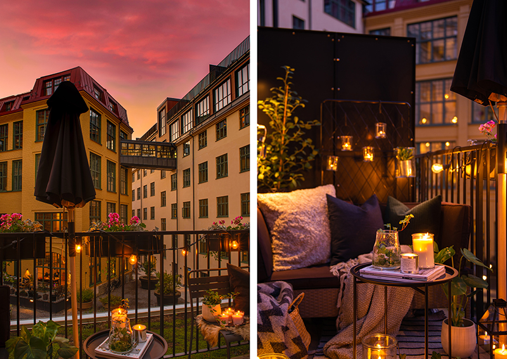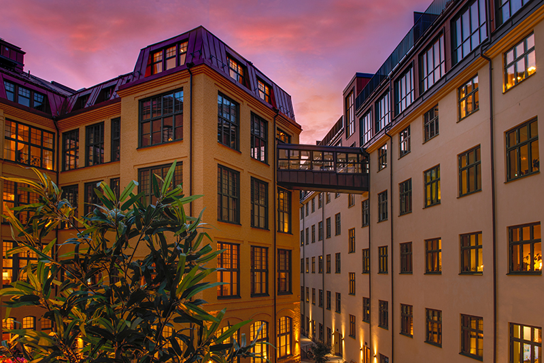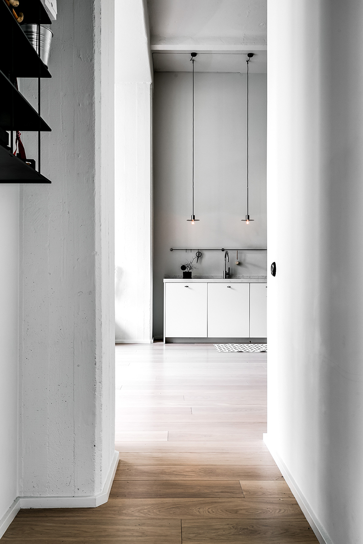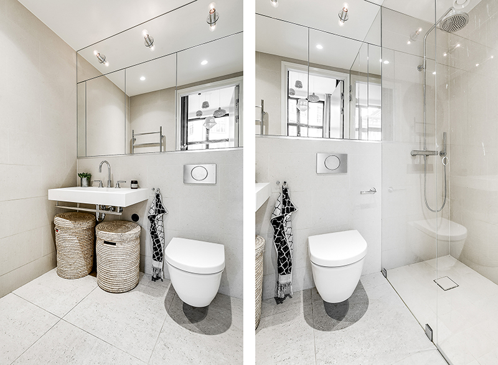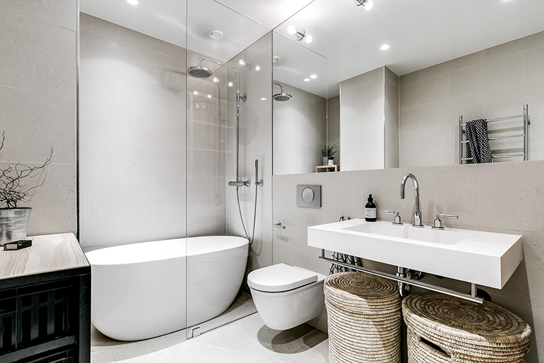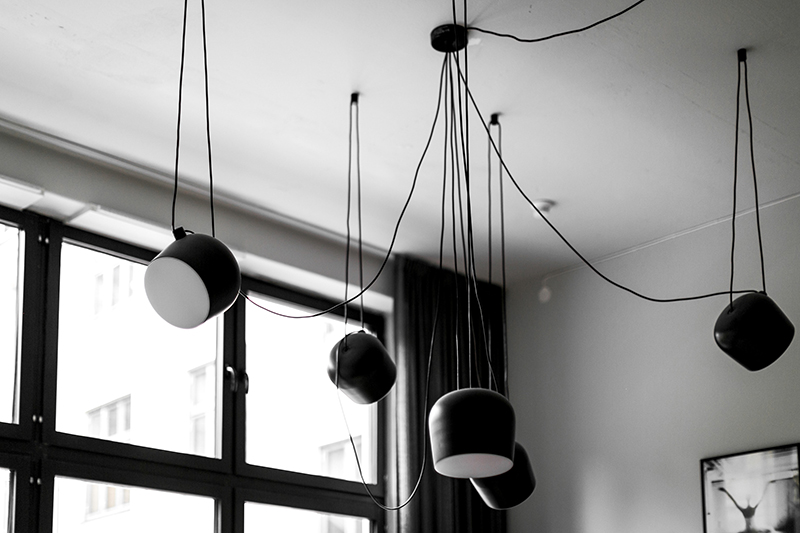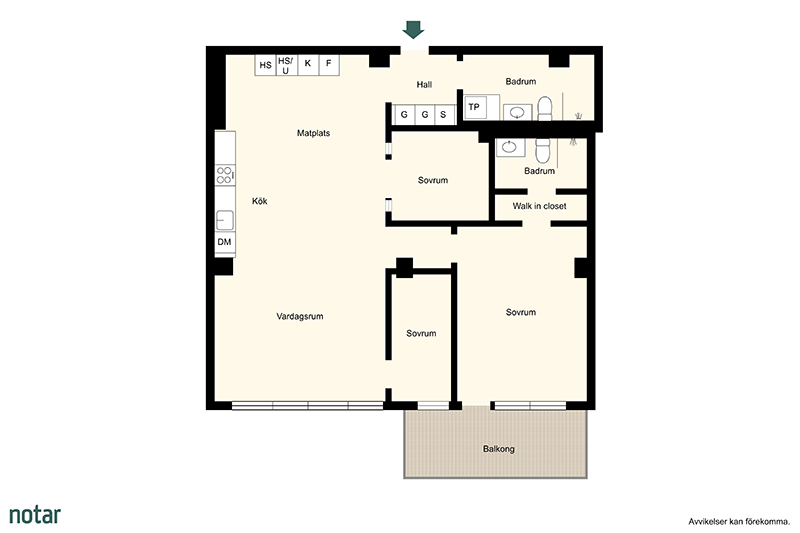The main advantages of industrial spaces, such as open floor plan, high ceilings and natural light, are fully present in this beautiful loft in Stockholm. Housing is located in the former factory, built back in the 19th century, and several years ago converted into a unique residential complex. The space is really impressive: ceilings of more than 4 meters, windows on the entire wall, an open living room of 50 sqm. A rather unusual decision to design the kidsroom in a premise behind a glass wall without windows – rather controversial idea, although the child should still have enough light and air. Stylish!
Tags: high ceiling industrial style apartment loft open space grey Scandinavian style Stockholm Sweden
About Author:
Like this post? Please share to your friends:
See also


