This stone house in Girona, Spain got a completely different life thanks to the new owners. A modern building was added to the original building, thereby expanding the total area. Modern design is combined here with ancient stones, and this combination makes a strong impression. One of the most spectacular rooms is the kitchen, which, thanks to the interesting design of the hood, seems to flow into the second floor. Another find is a shower with a window that opens into a small enclosed space on the street. This solution is not difficult to execute, but it looks very original. A great option for a country house – with attention to the past and a love of modern design!
About Author:
Like this post? Please share to your friends:
See also
Comments: 3
Leave a Reply Cancel reply
This site uses Akismet to reduce spam. Learn how your comment data is processed.


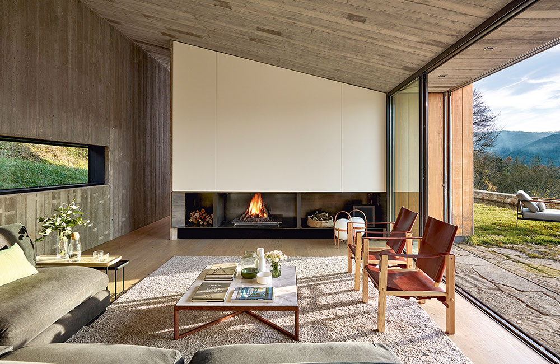
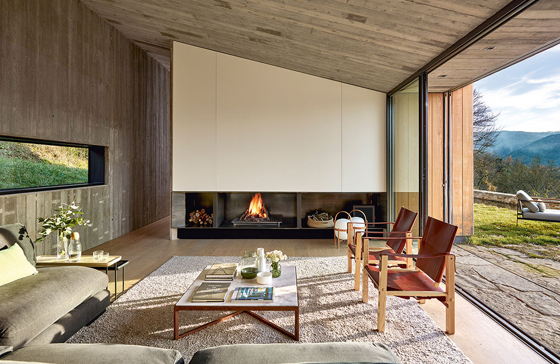

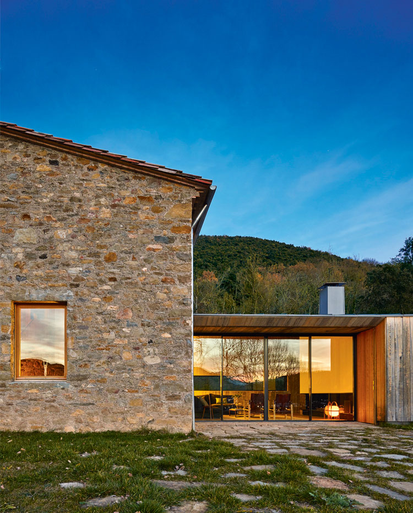
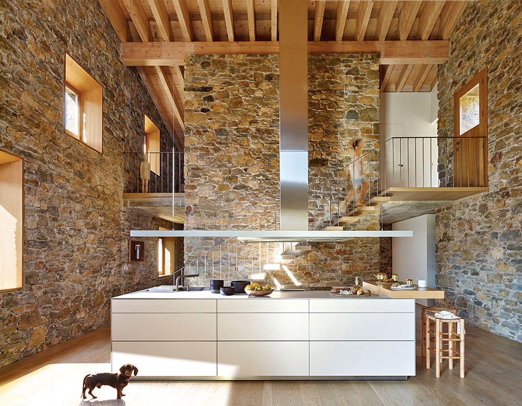
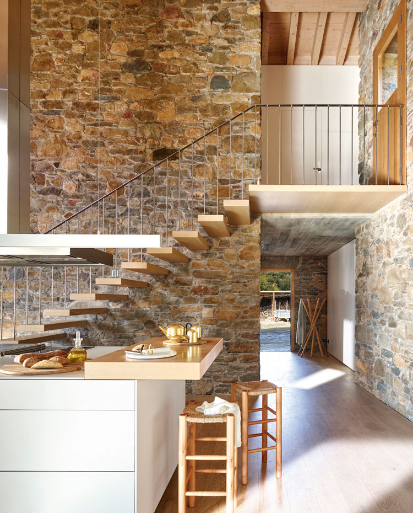
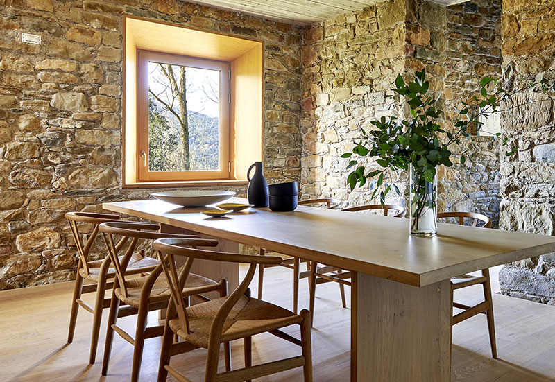
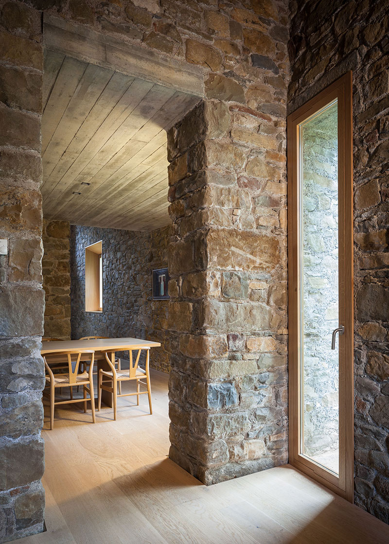
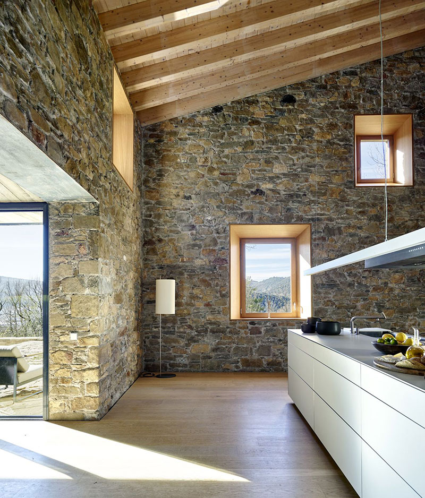
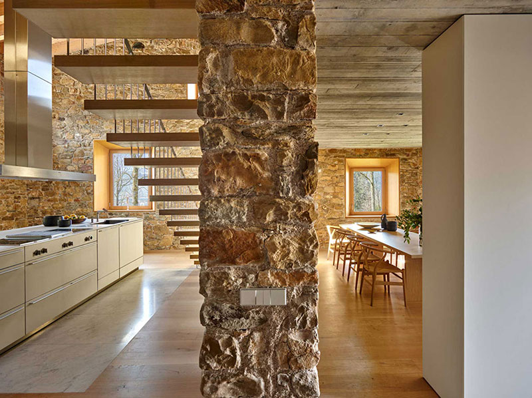
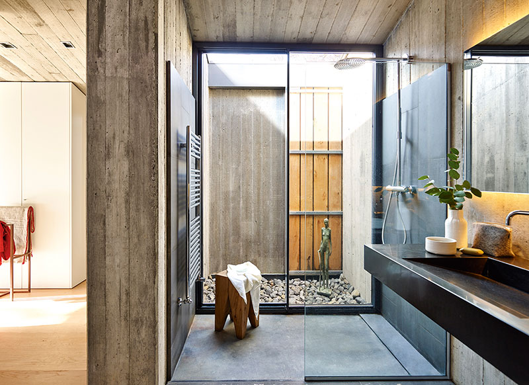
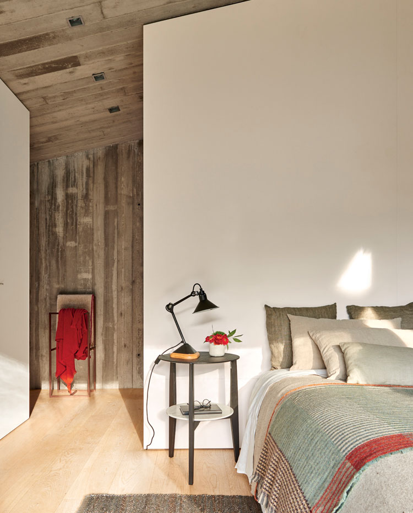
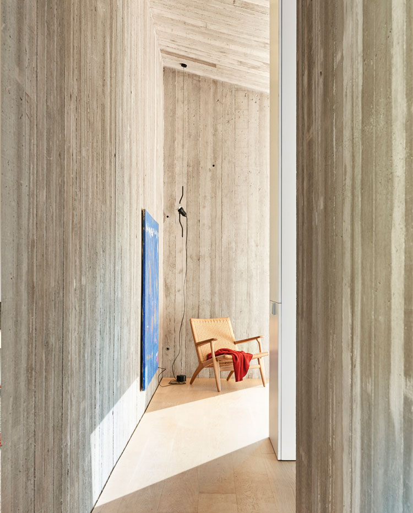
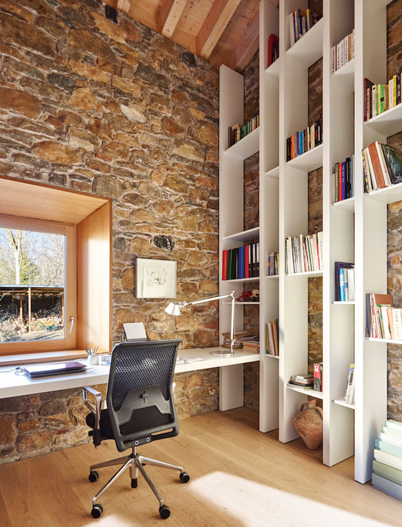
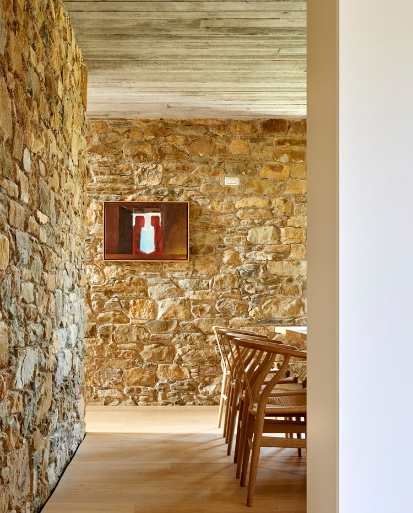
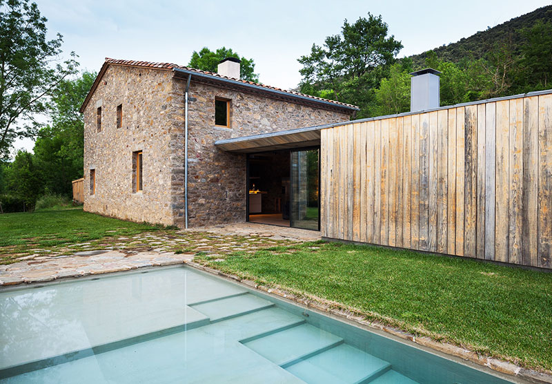
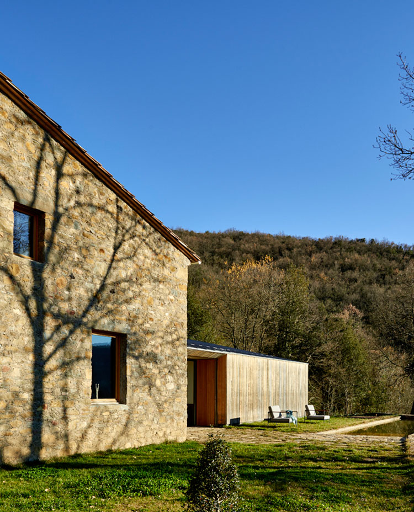
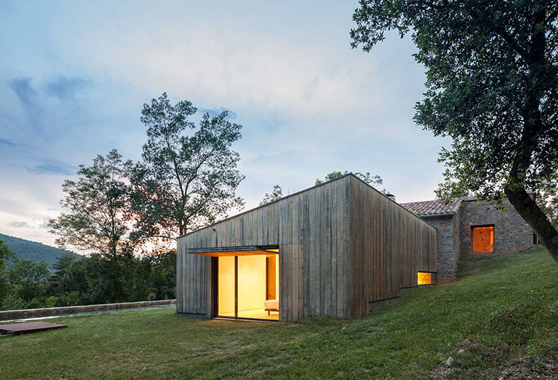
Как удачно тут соседствуют старина и современность! Много воздуха, света, прекрасные виды. А стены в спальне из седой древесины просто восторг. Но вот зазор между старинной каменной стеной и деревянным полом нужно закрыть, он заметен и портит впечатление
Плинтус, как мне кажется, тут был бы не уместен, но согласна что можно было бы сделать более аккуратно)
Обожаю камень во всех его проявлениях в интерьерах. От полированного мрамора и гранита до вот таких вот как здесь грубых булыжников. А если у него в “партнерах” дерево, то это всегда суперское сочетание!)
Отличный дом.