3 levels, wooden ceiling beams, and real fireplace – you probably thought that we are talking about a spacious wooden cottage, or perhaps even a mountain chalet. But no, this is a townhouse almost in the very center of Moscow. The fact is that the housing is located in a former garage building, which provided such impressive characteristics of the interiors as high 4-meter ceilings and open space. The main material in the design is wood, there is a lot of it in different types, and it is it that creates the feeling of suburban housing and adds coziness, which city home usually lack so much. Impressive project!
See another project by the studio: Masculine loft in calm tones in Moscow

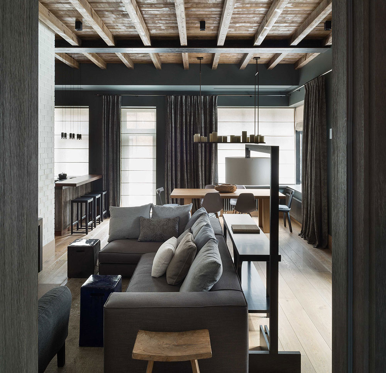
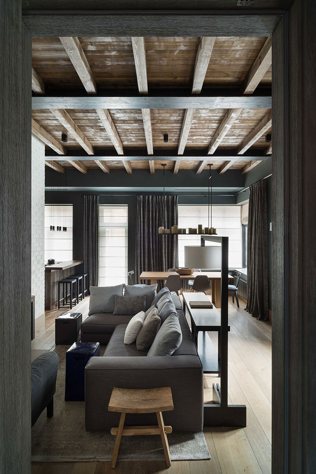

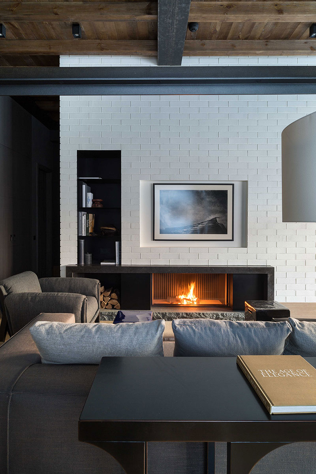
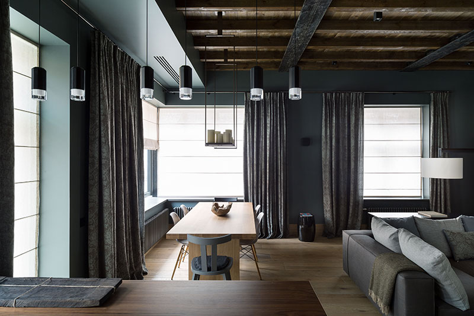
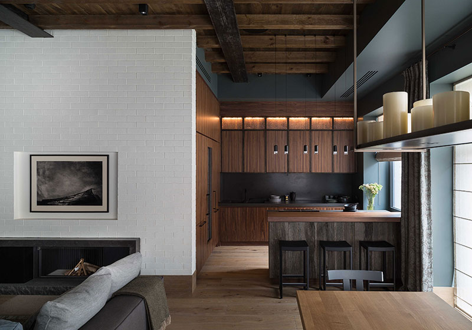
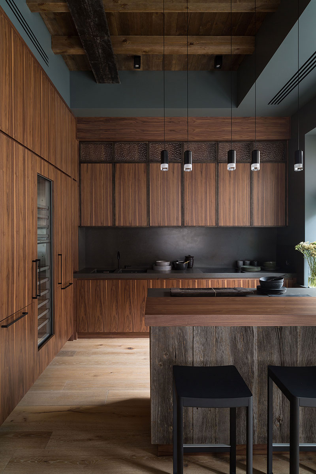
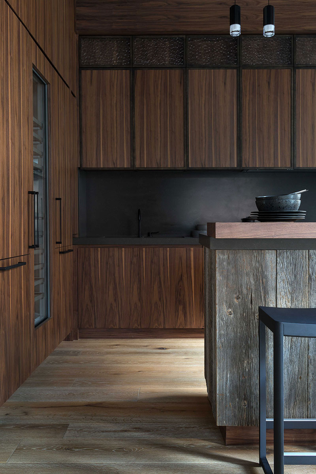
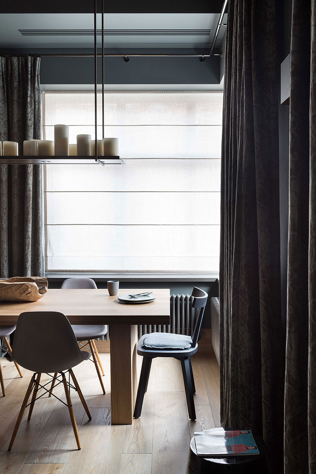
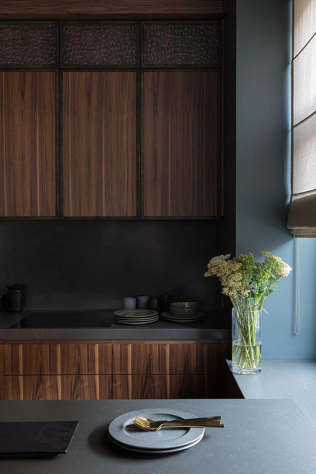
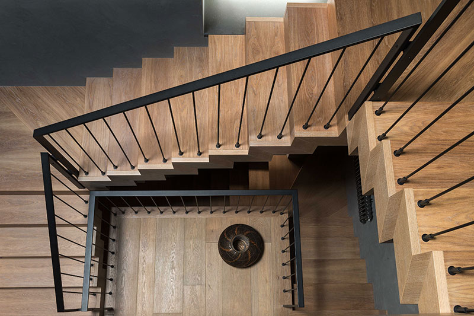
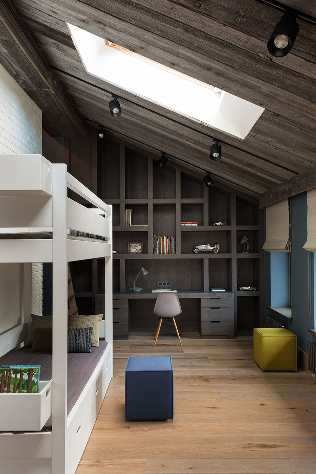
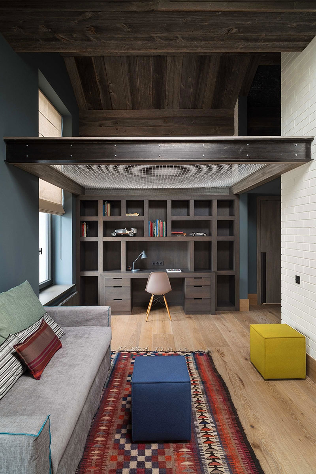
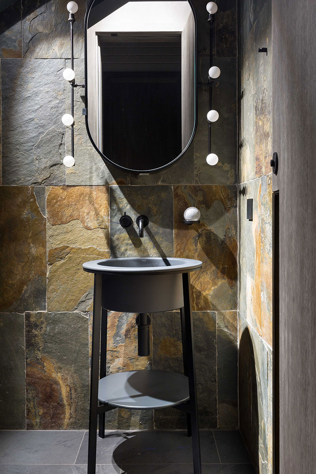
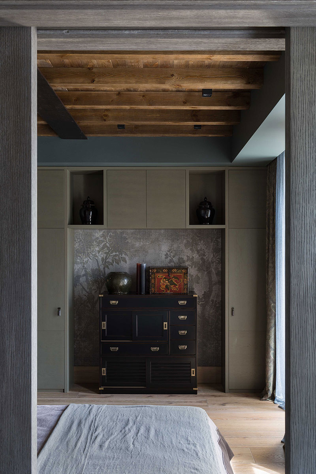
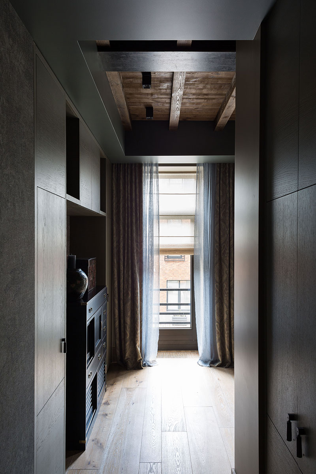
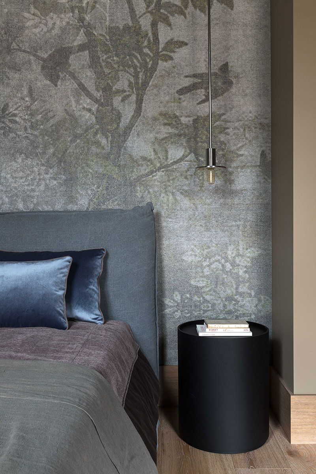
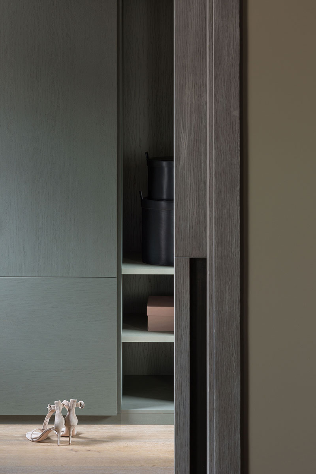
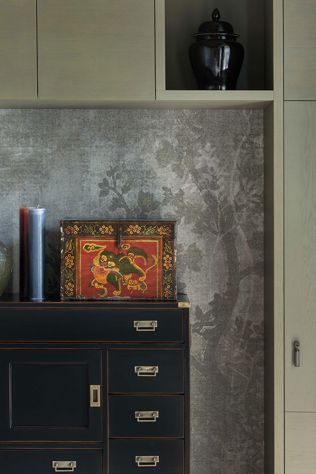
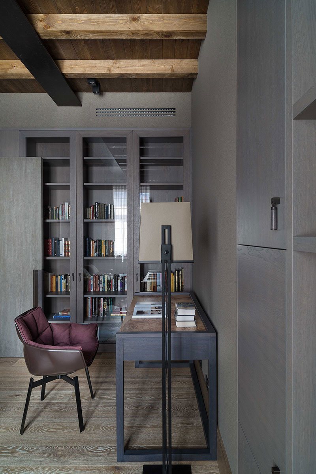
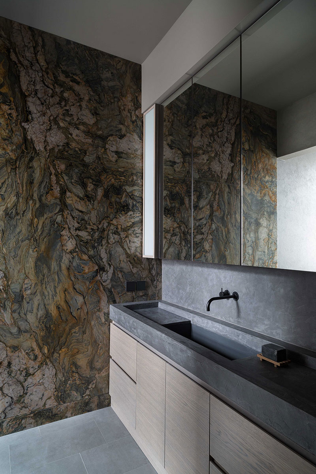
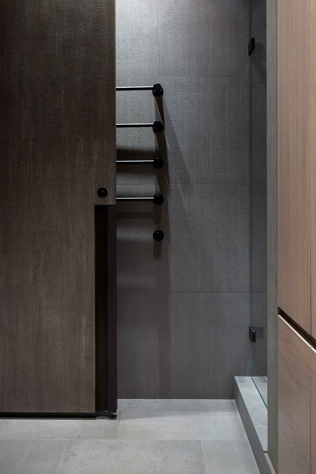
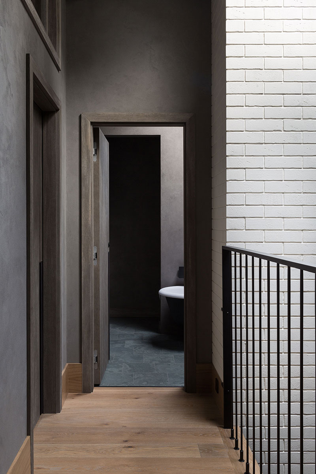
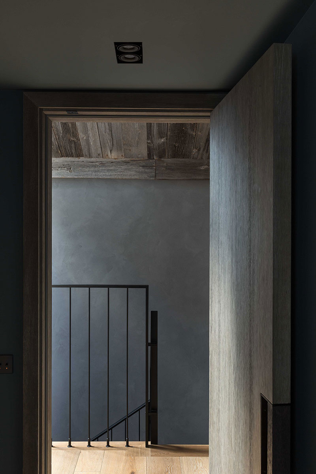
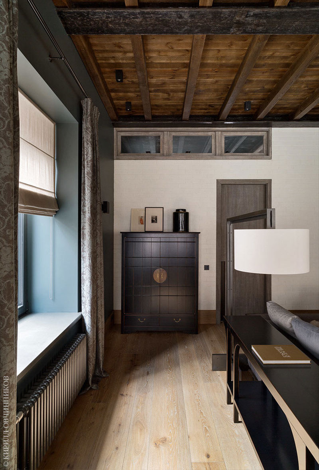

Роскошно. С большим вкусом.
Шикарный лофт! Люблю такие вещи.
Отделка каменными плитами зоны умывальника с овальным зеркалом просто отпад!
Супер! Я такое видел во сне!