From the street, this house in the suburbs of Tel Aviv looks like a rectangular box of the correct shape, and you will not immediately understand that this is a residential building. But this is industrial design in its most obvious manifestation: a concrete base, metal structures in the interiors, sliding glass windows and minimalism in design. Naturally, the living room is connected to the kitchen within one large space, as bright as possible and open to the environment. What do you think of such design?
See one more project by the studio: Modern family house in Israel

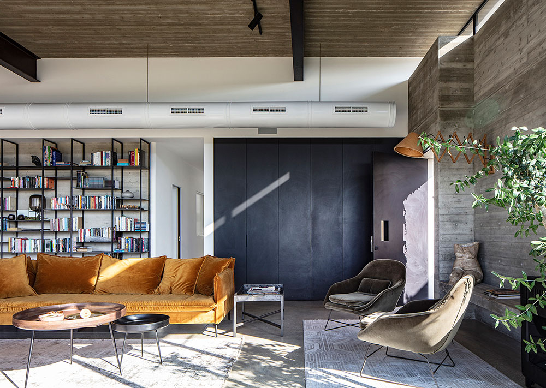
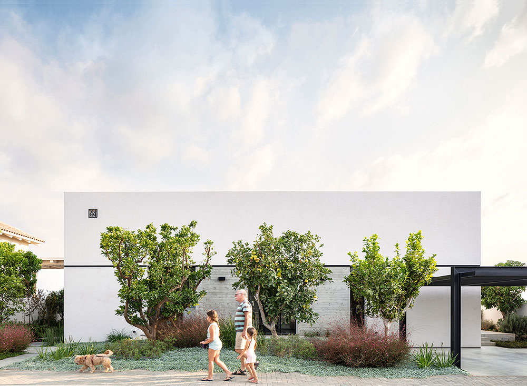

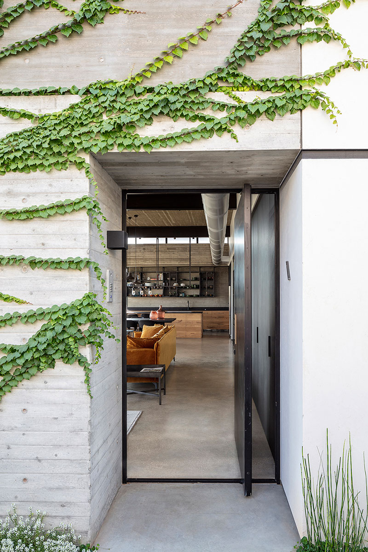
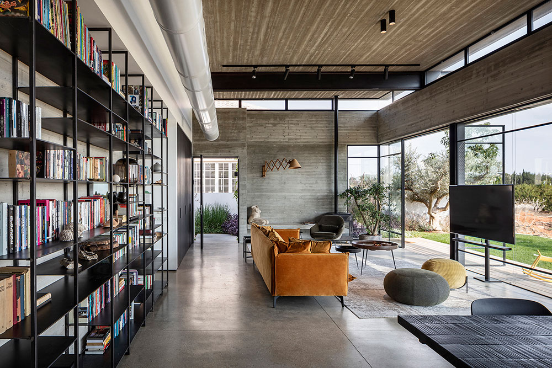
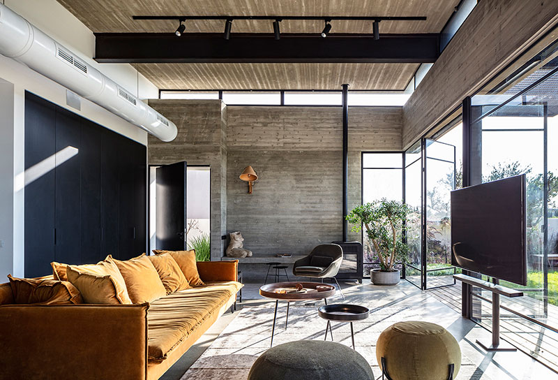
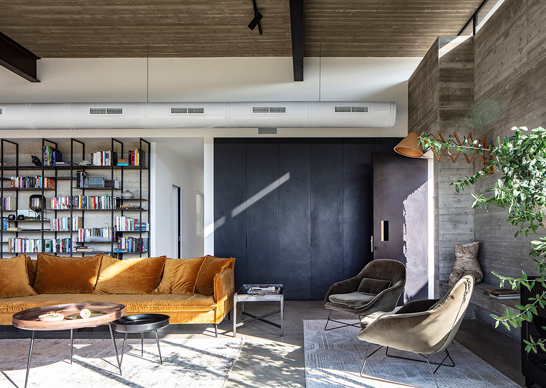
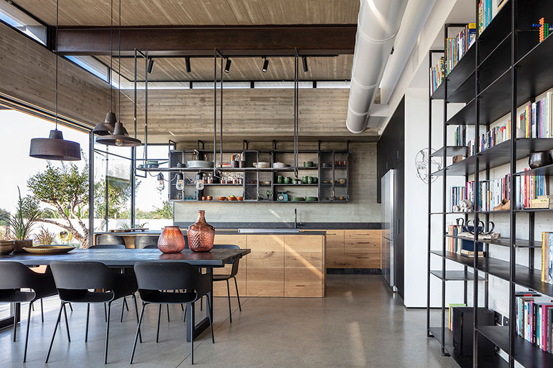
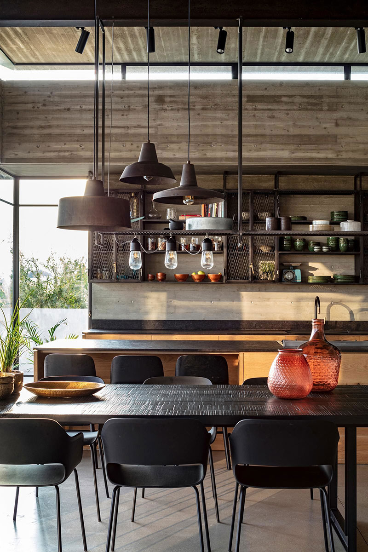
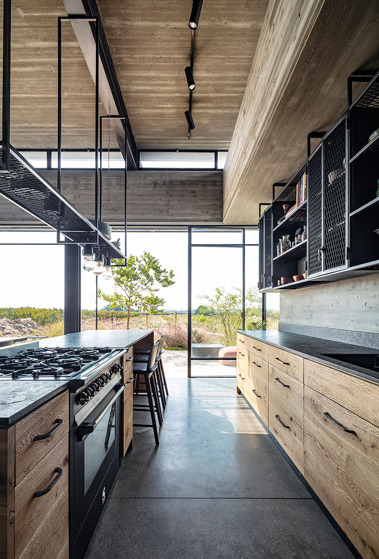
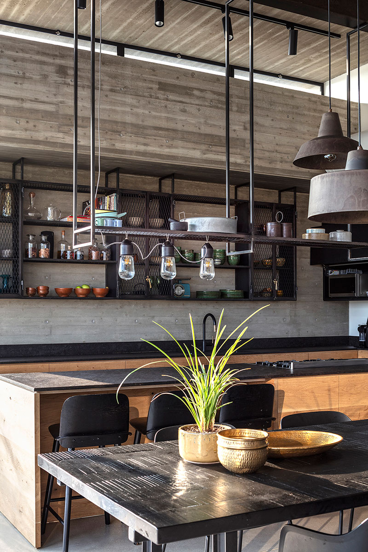
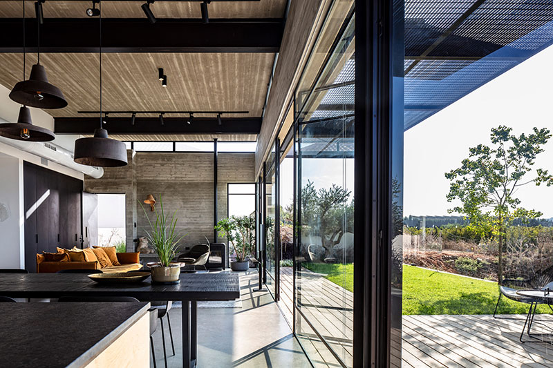
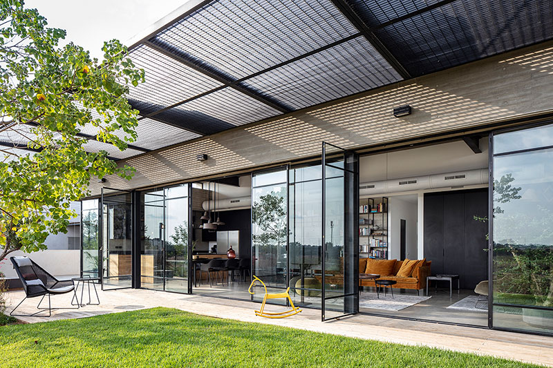
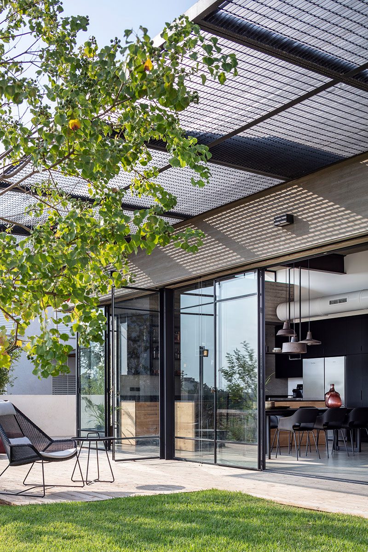
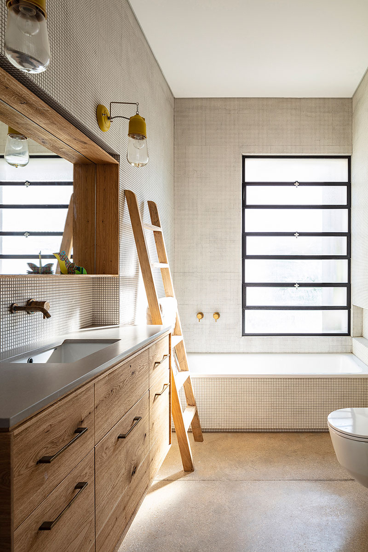
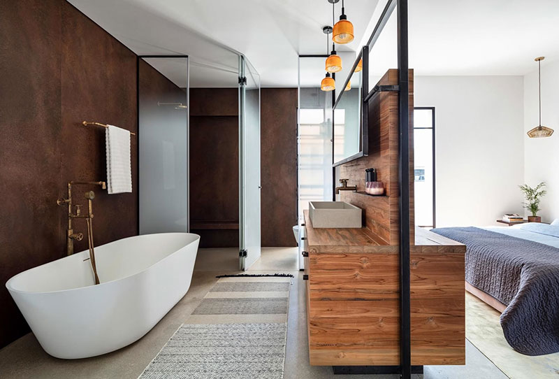
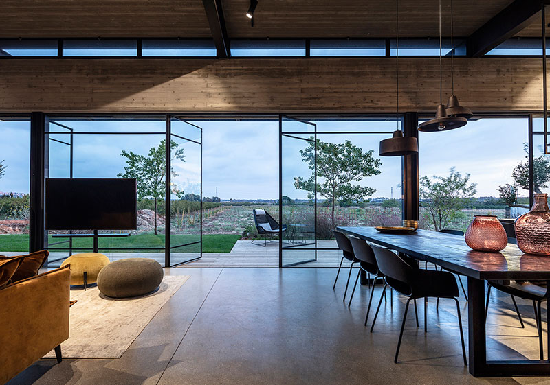
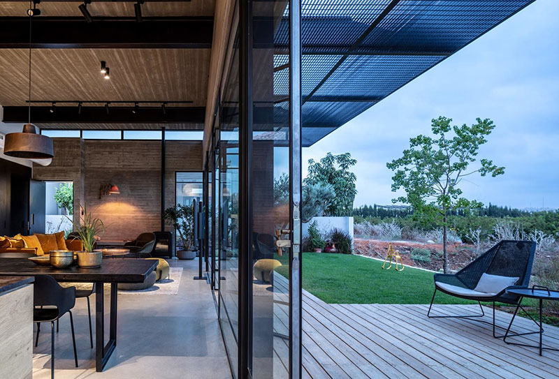
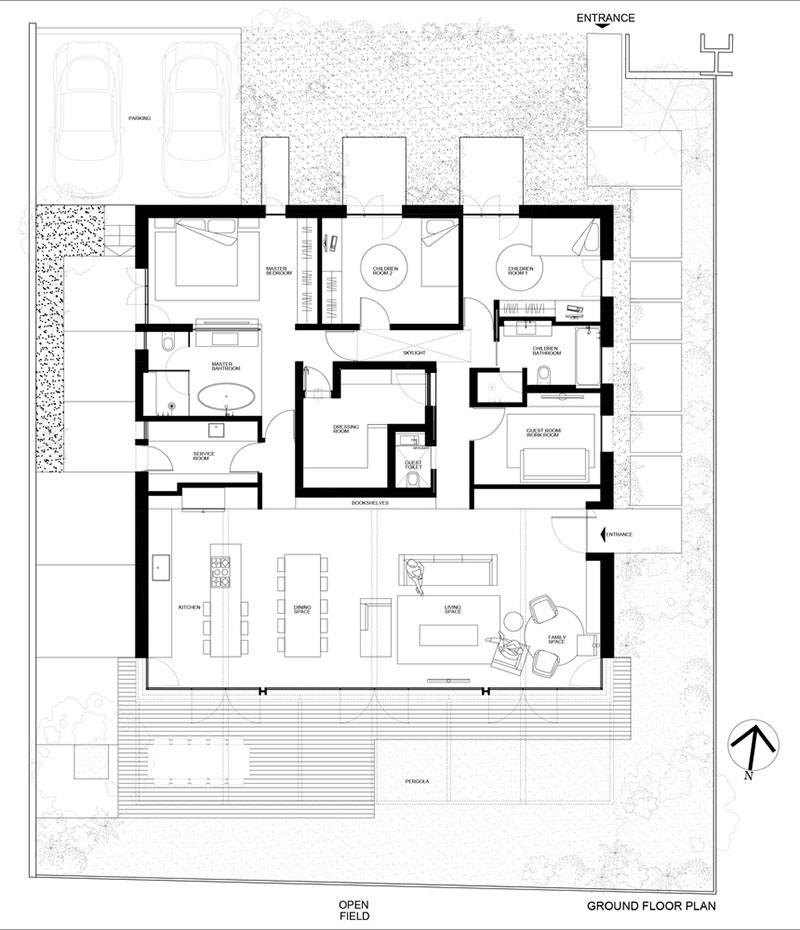

Роскошно. Добавила бы только на панорамные окна какую-нибудь одежку от солнца и любопытных глаз: лаконичные ролеты или ставни-жалюзи, римские шторы или занавески из льна.
Очень понравился дом!