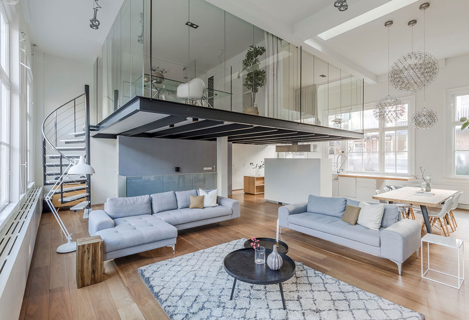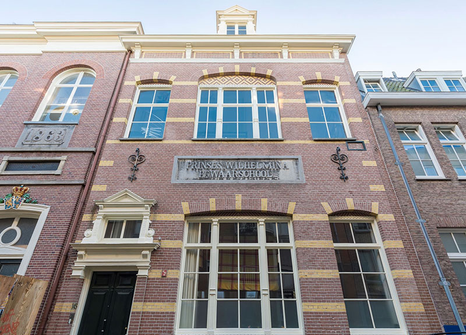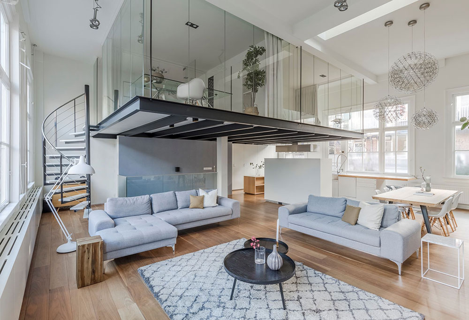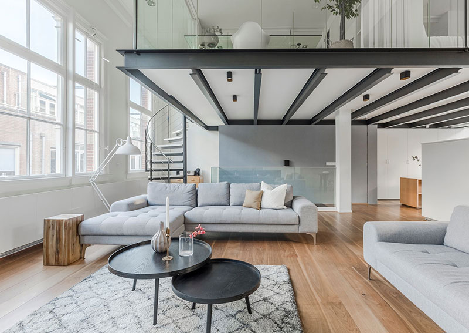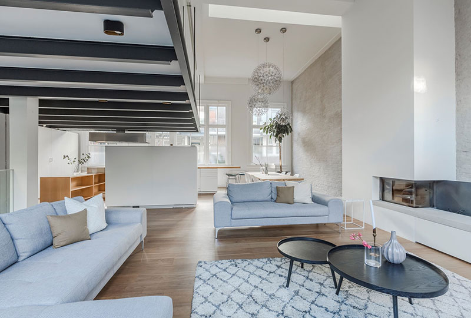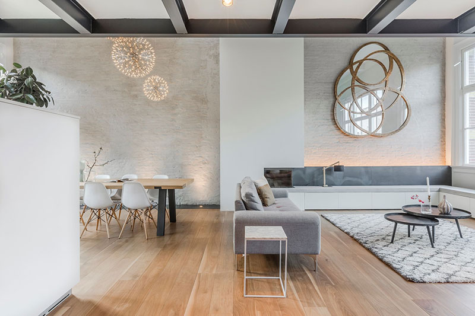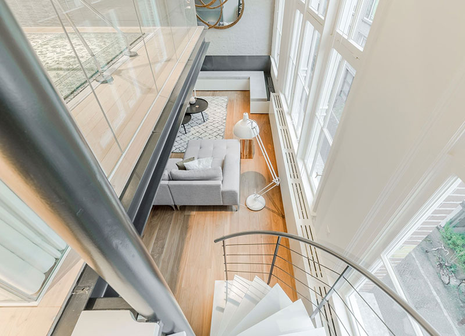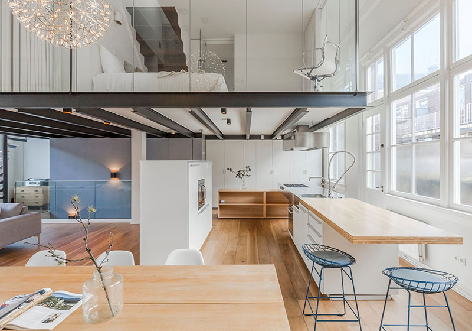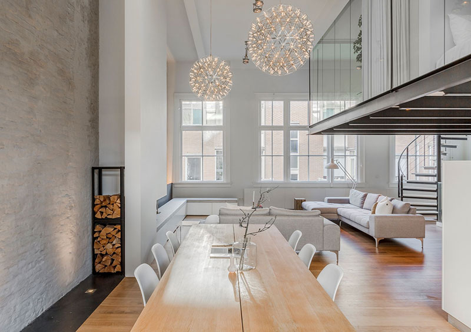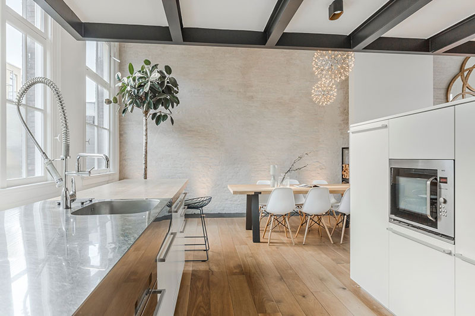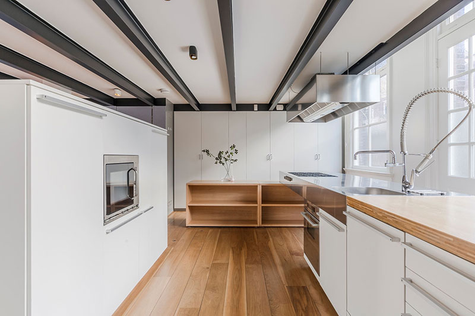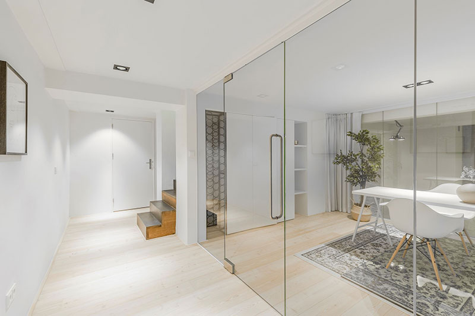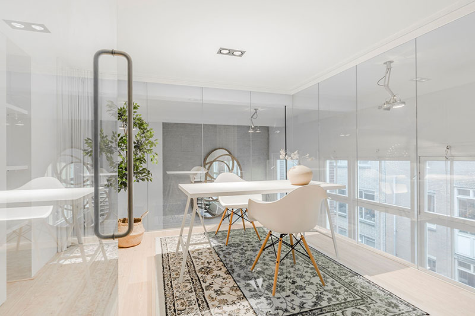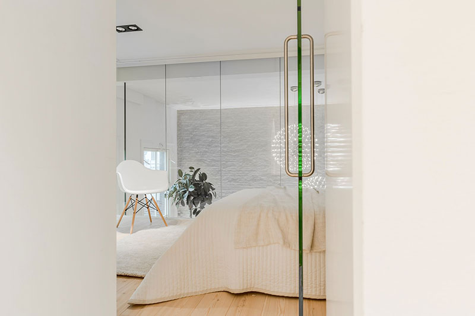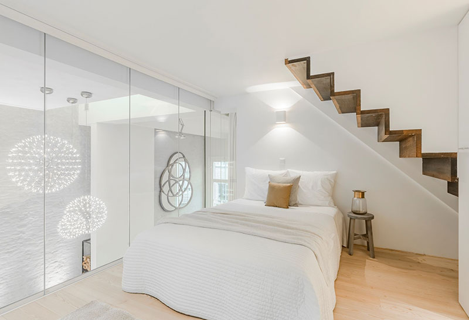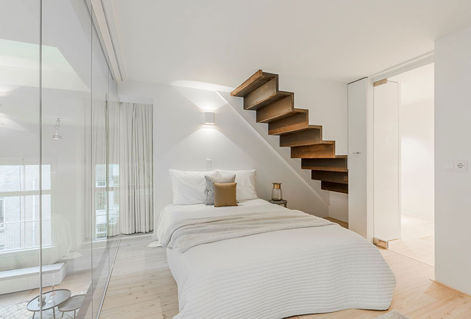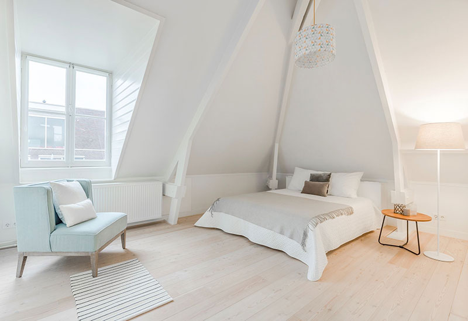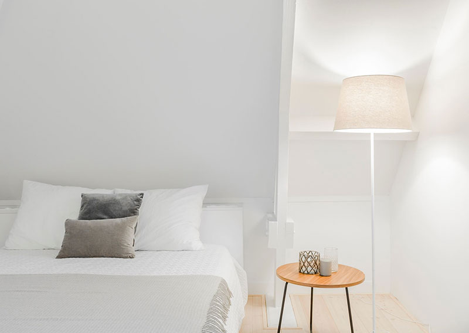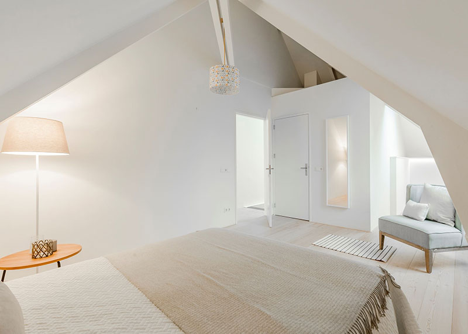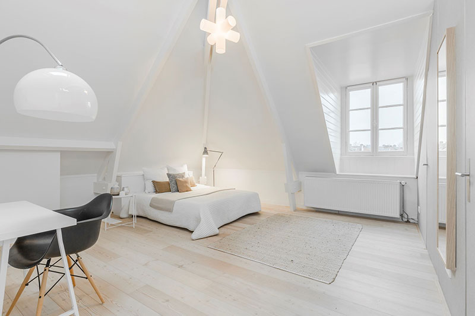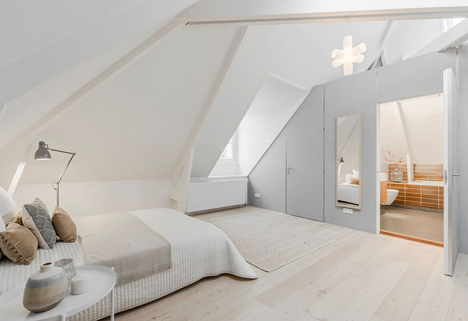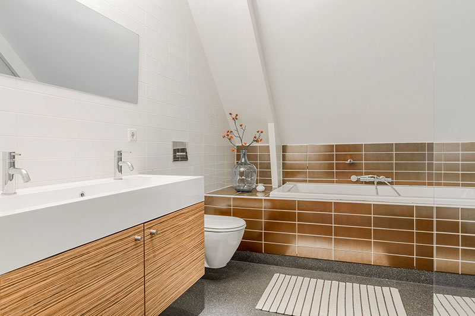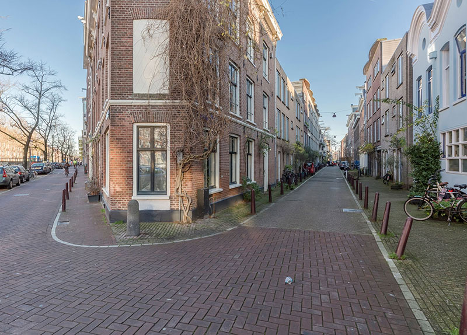In the Netherlands, not only churches are converted into housing, but also old school premises. Today we have a loft apartment in one such house in Amsterdam, which was once a school. Huge windows on two sides and ceilings of more than 5 meters provide an abundance of daylight, and light shades in the design only enhance the feeling of spaciousness and air. The mezzanine bedroom with glass partitions seems to soar in zero gravity above the main living room and kitchen. But this is not the end: the apartment also has an attic floor, on which there are two more snow-white bedrooms and private rooms. Stylish, light, awesome!
You may also like: Unexpected design of canal house in Amsterdam

