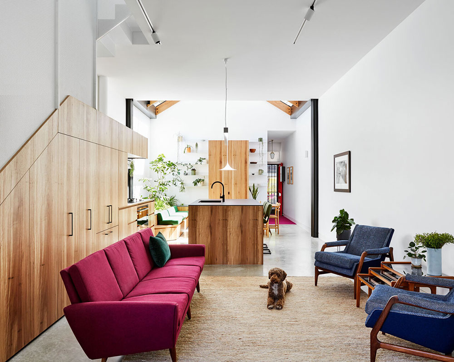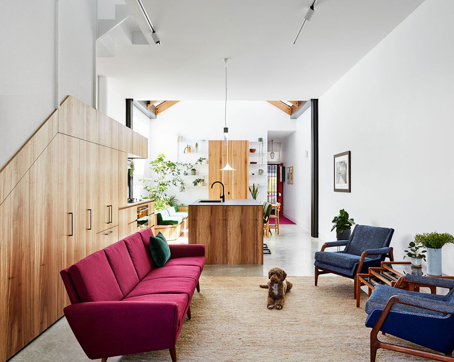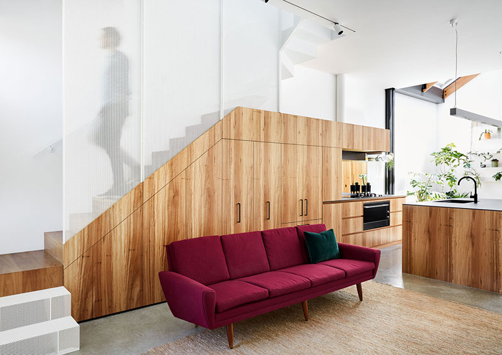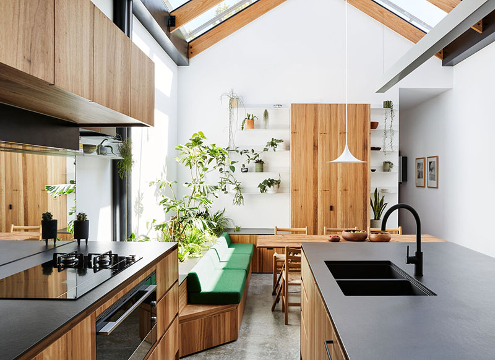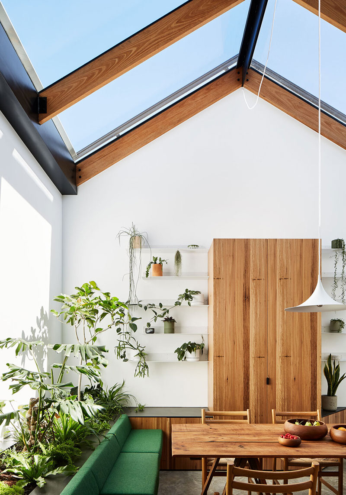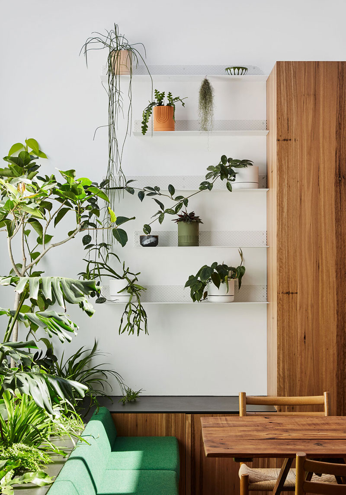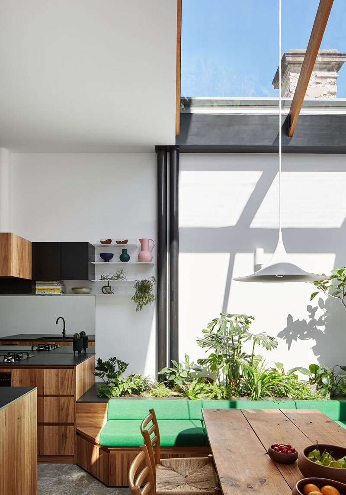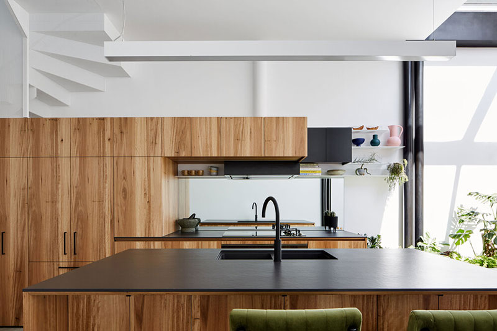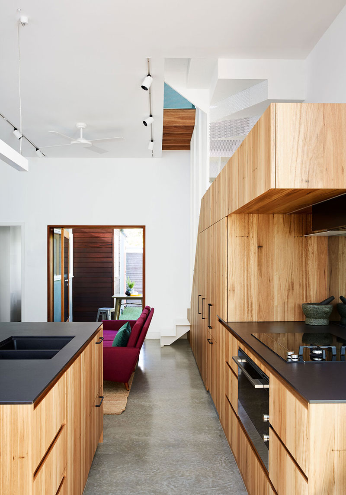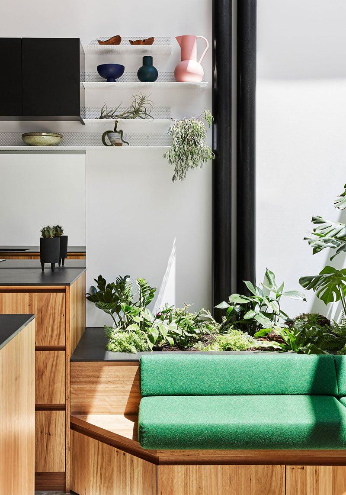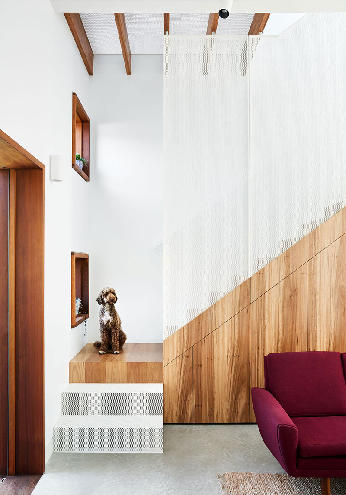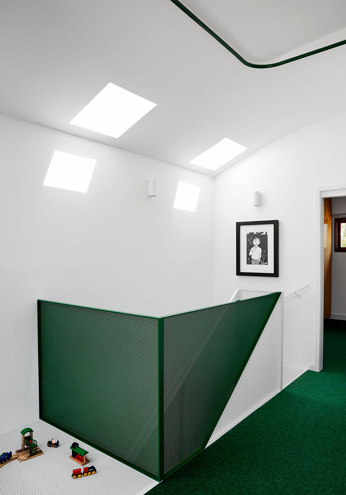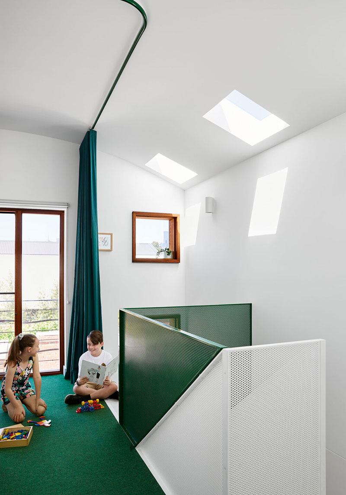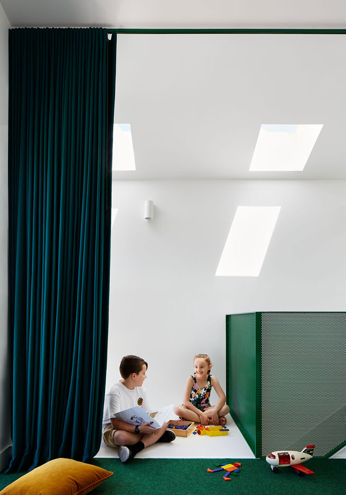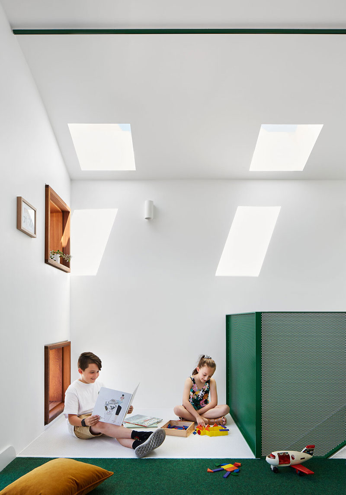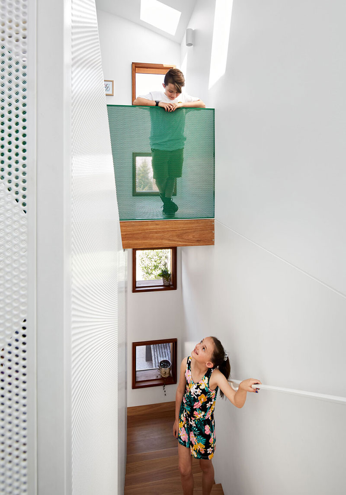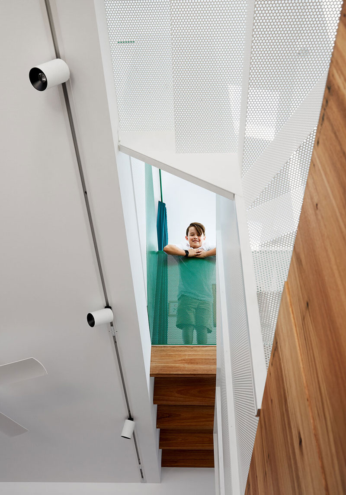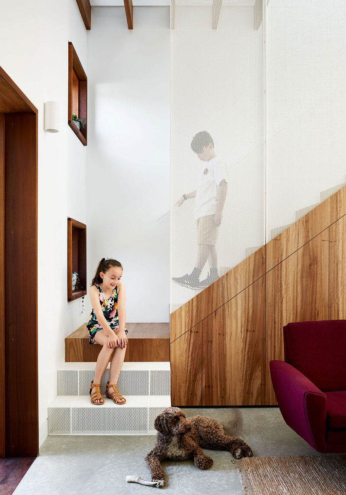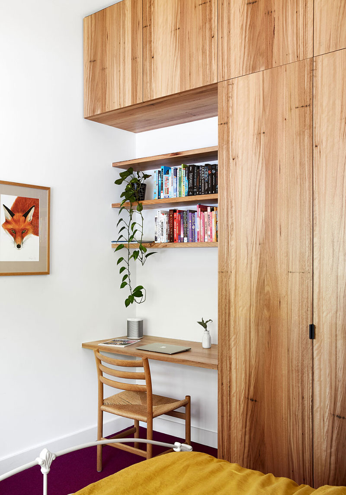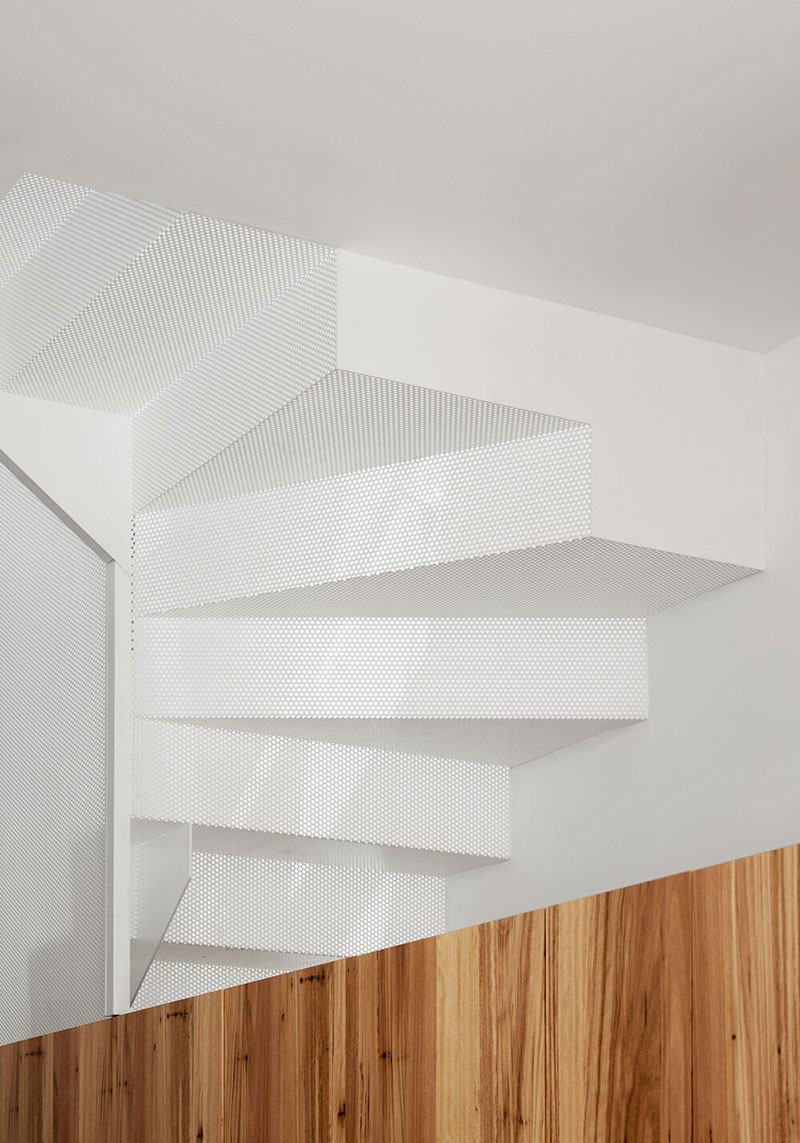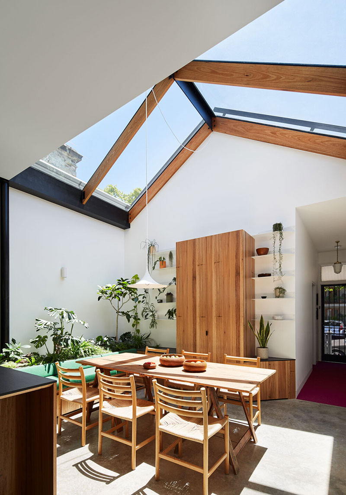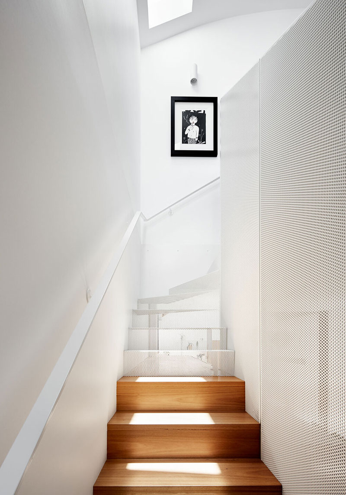The main request of the owners of this house in Melbourne was to make the interiors brighter and competently zone the space. The budget was limited, so the owners decided to remake only the main living area: the kitchen-living room and part of the second floor. First of all, the designer replaced the old windows – this helped to improve thermal insulation and allow more light into the rooms. The main technique used in the decoration is geometry combined with wood, bright accents and lots of greenery. At the same time, the space is very bright and is not overloaded with an abundance of colors. The elongated ground floor was divided into three zones: a dining room under a glass roof, a spacious roomy kitchen and a living room with bright furniture. A staircase leads to the second floor with color zoning and small windows – this space serves as a playroom. The renovation allowed to create a more modern and ergonomic space, created taking into account all the features of the house. We believe the owners were satisfied!
See also: Modern villa by the ocean in Australia

