This Seattle home was built in the 1950s and has since become obsolete both morally and physically. The owners wanted to breathe new life into it and make the house more modern. The facade was left untouched, now, like 70 years ago, it looks modern and functional. The layout of the rooms underwent changes: small rooms were combined into spacious open areas that go to this house much more. The original metal beams and ceiling were preserved only by updating the paint and in some places strengthening the structure. The backyard was designed in a style similar to the interiors and facade: geometry and minimalism. Veranda has become an organic continuation of the kitchen, where in warm time you can set tables and receive guests. The reconstruction of the house took a long 15 years, but it seems such a result can be considered successful!
See more: Cozy modern home on a hill

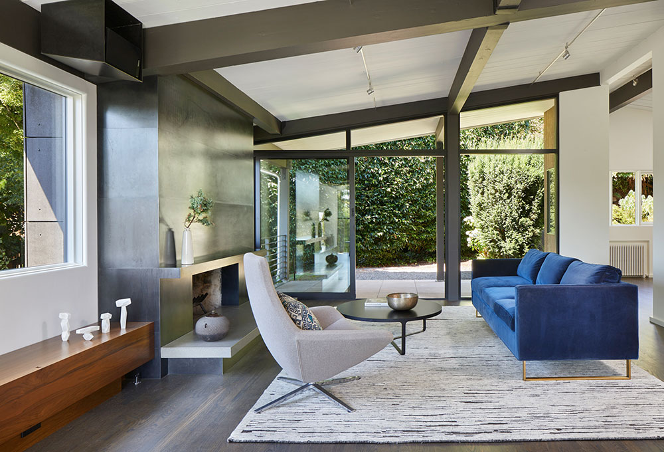
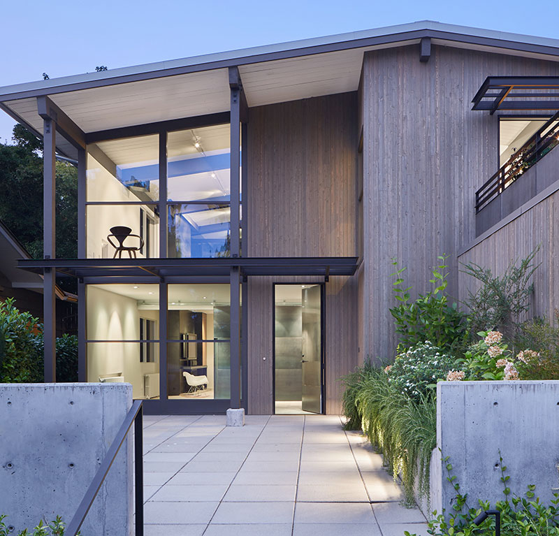

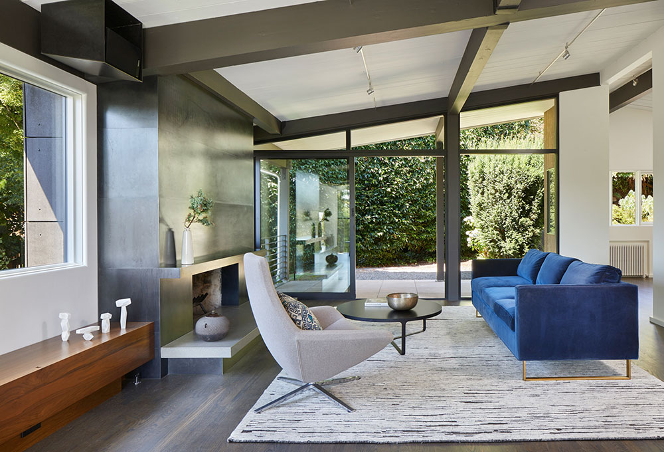
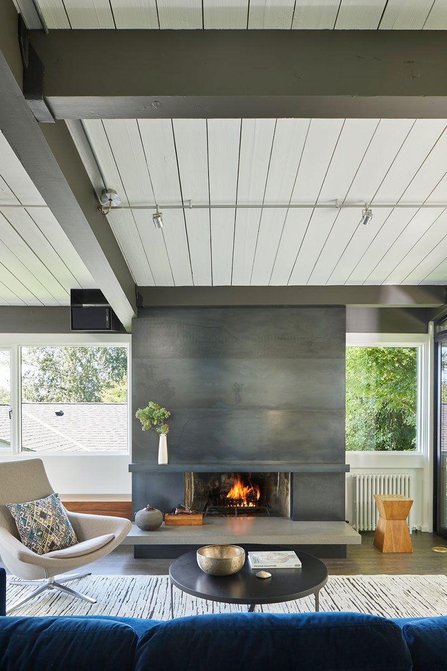
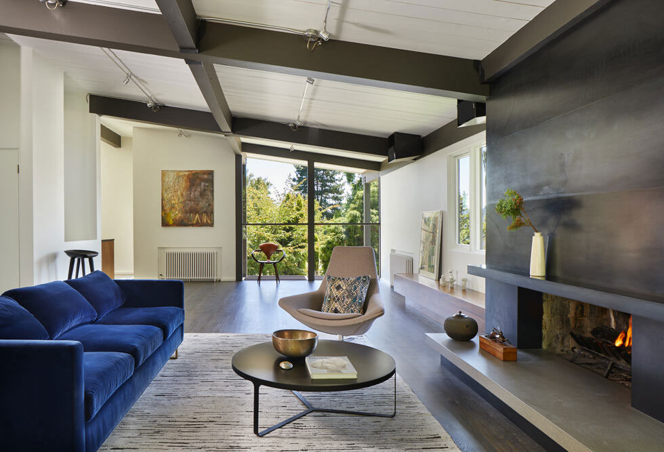
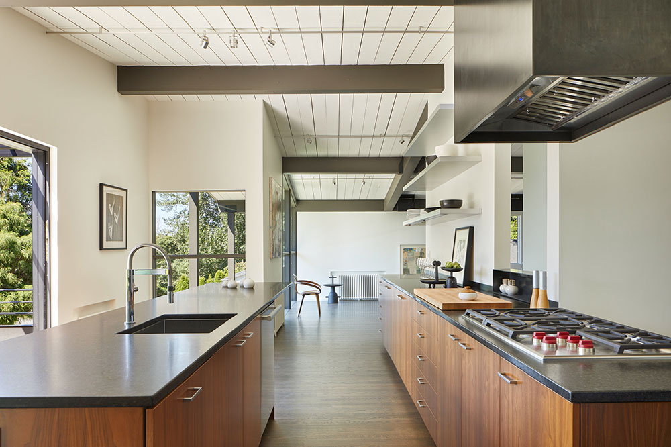
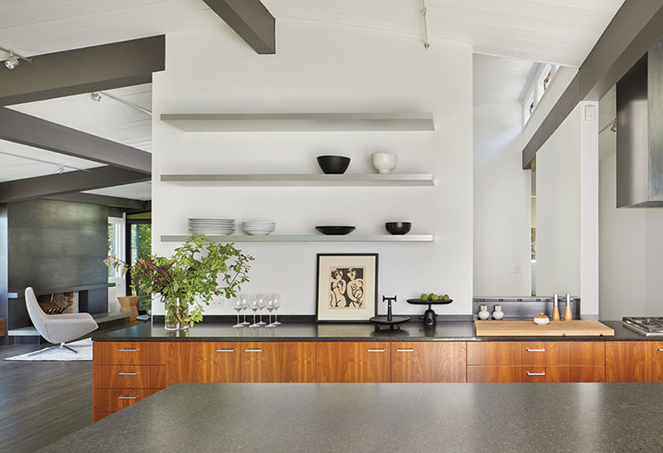
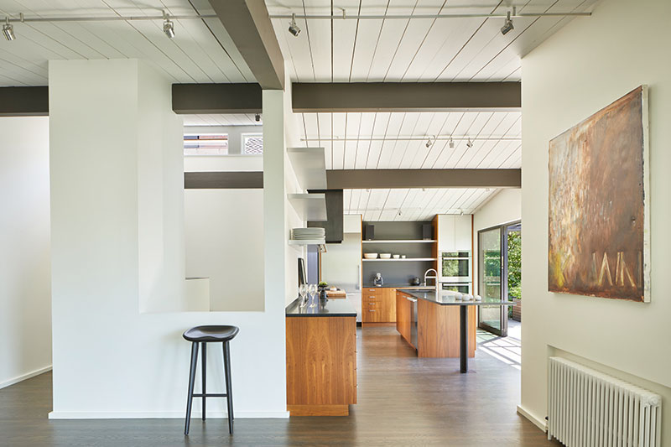
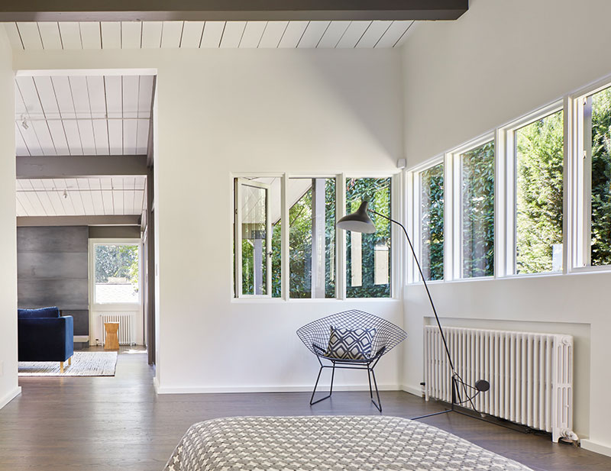
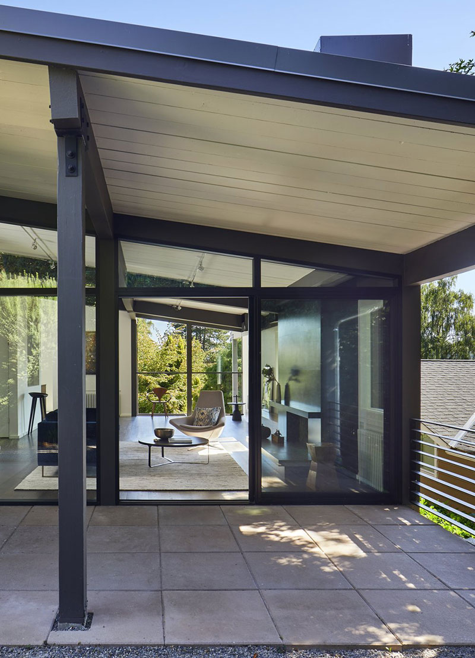
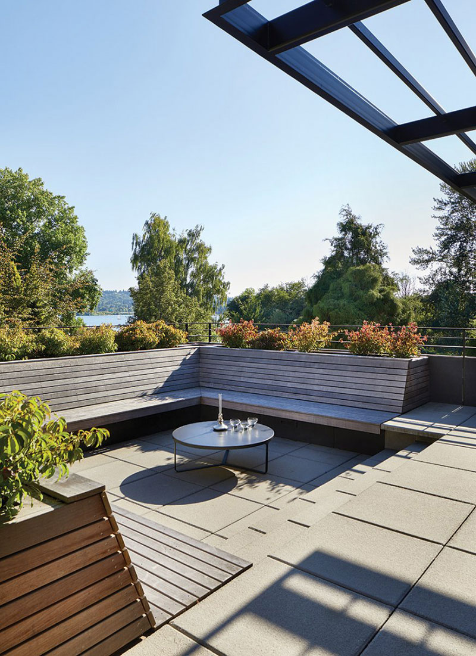
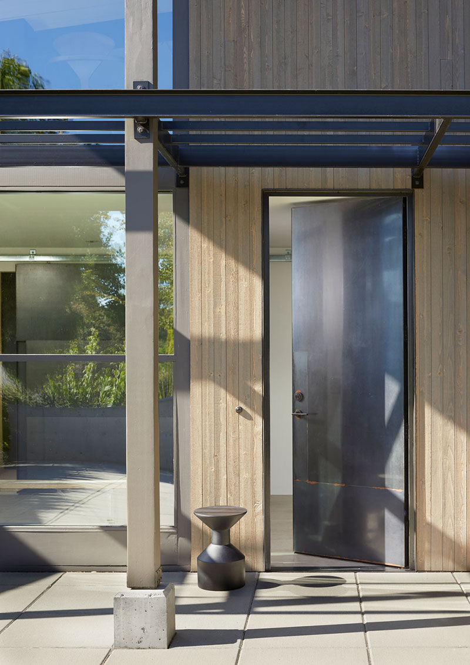
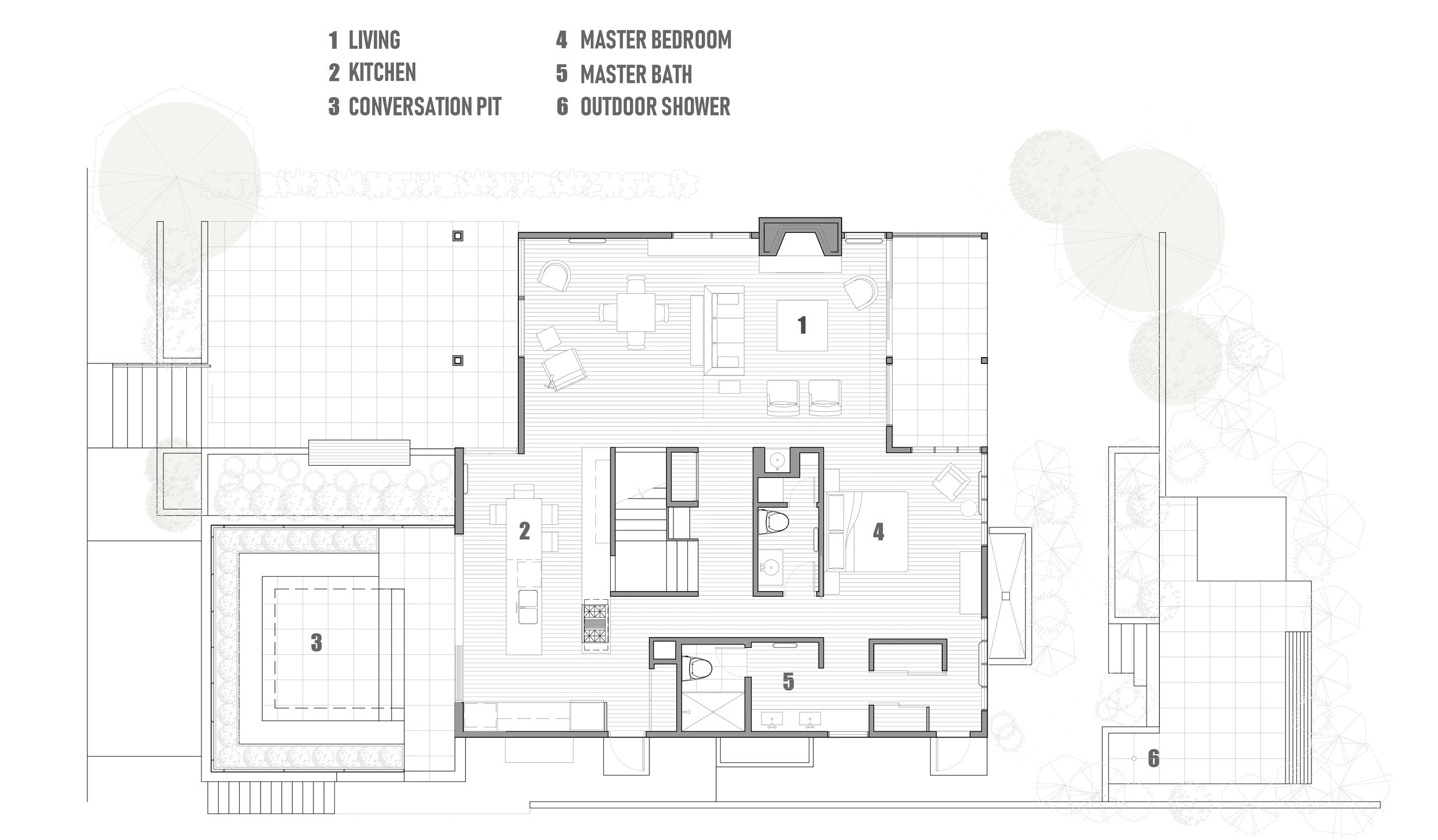

Очень круто!Никогда бы не сказала,что это дом 70-х.