Brazilian architect Gabriel Bordin recently presented the ‘Living bedroom’ project at Casacor, offering an interesting solution for small open apartments. In this design, the author has combined two main functional areas, which are usually implemented in two different rooms – a living room and a bedroom. The central place in the interior belongs to a spacious minimalist bed, while a living corner with a sofa and an armchair was designed by the window. A large living tree in a pot enlivens the space, as well as cozy details in warm colors. How do you like this space?
See also: Modern open plan apartment in Brazil

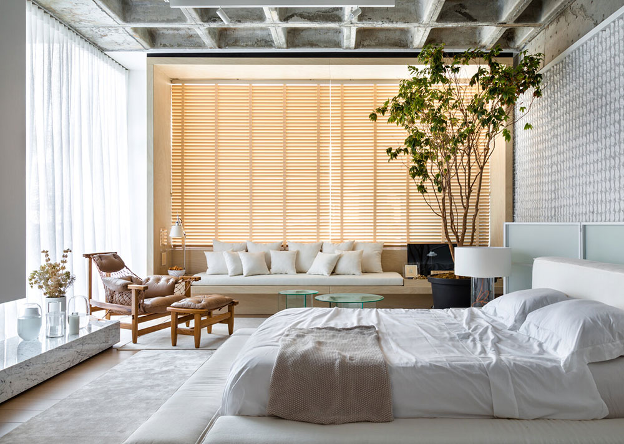
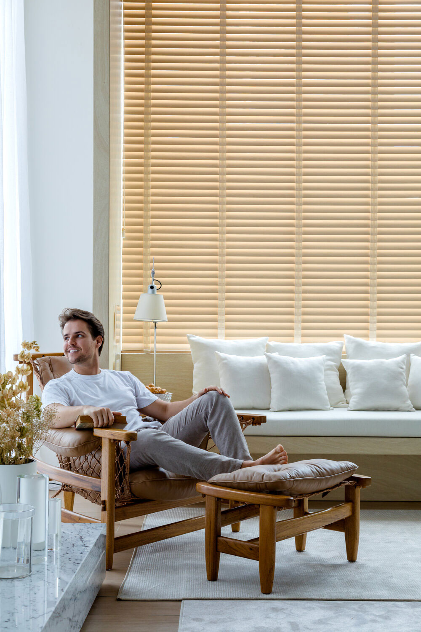

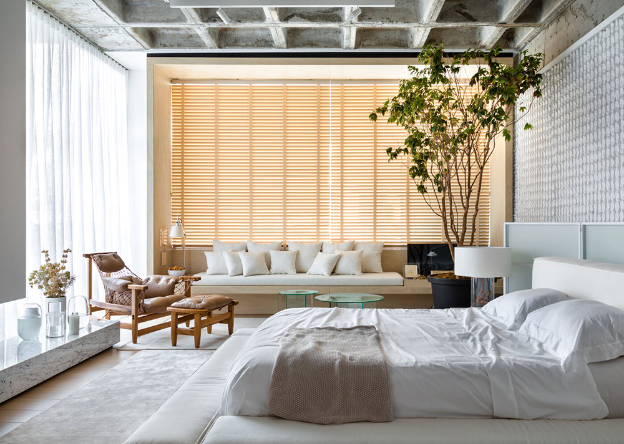
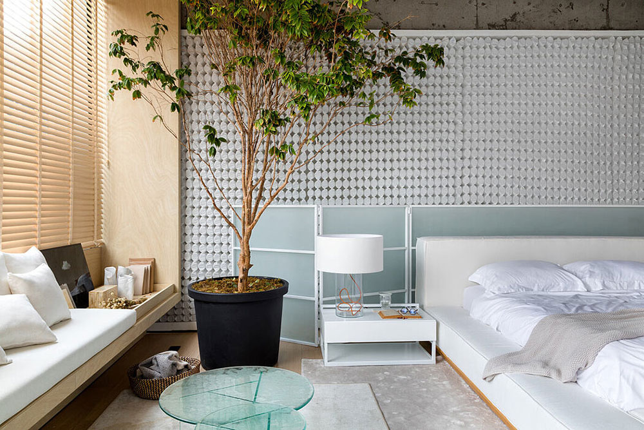
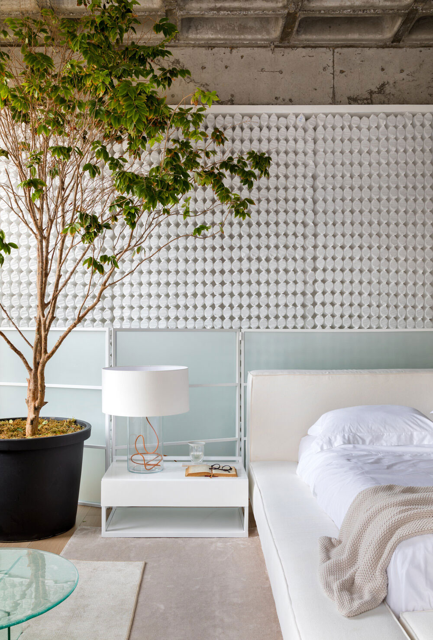
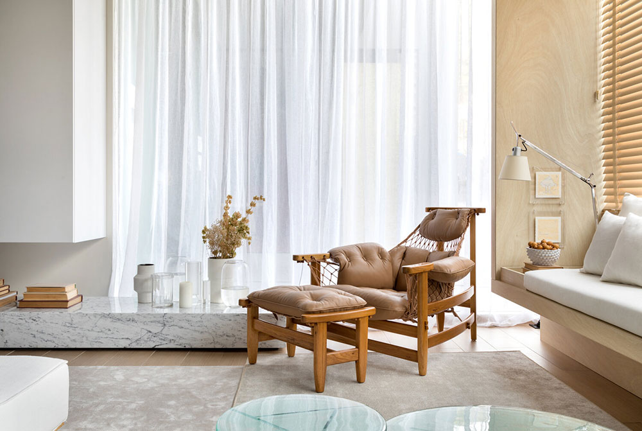
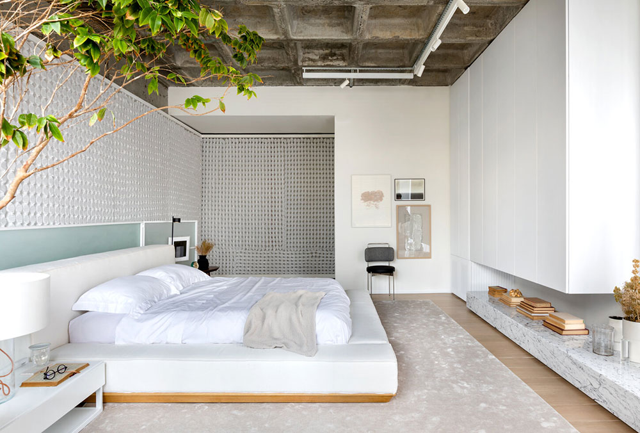
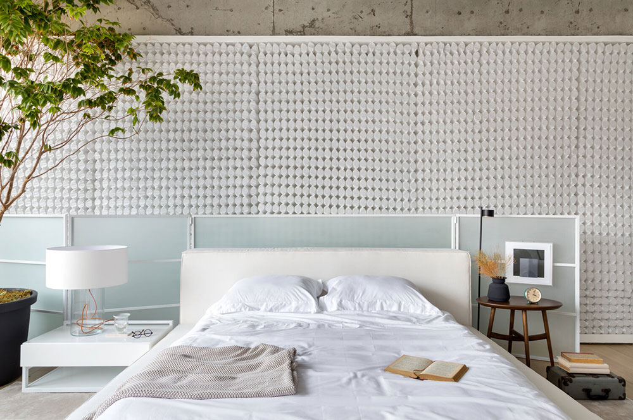
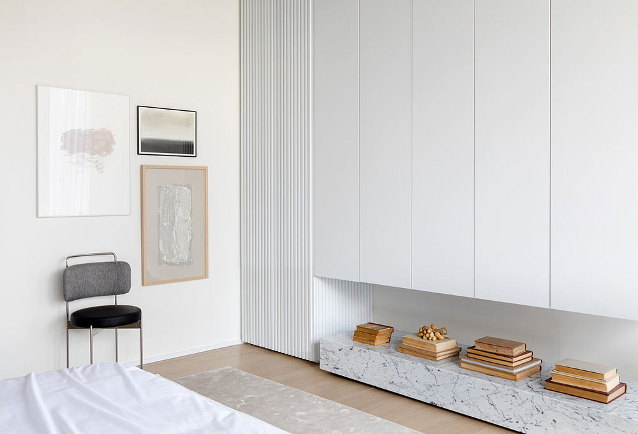
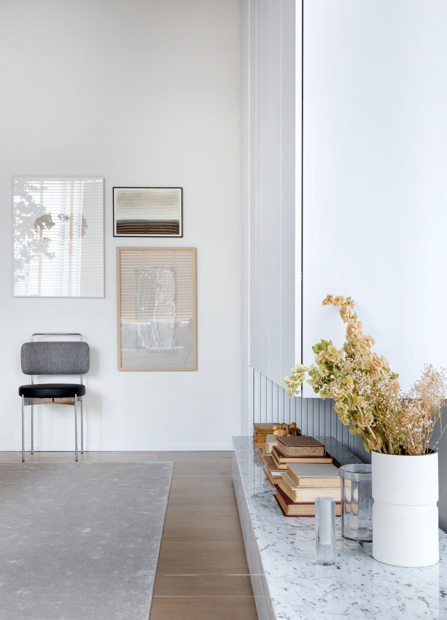
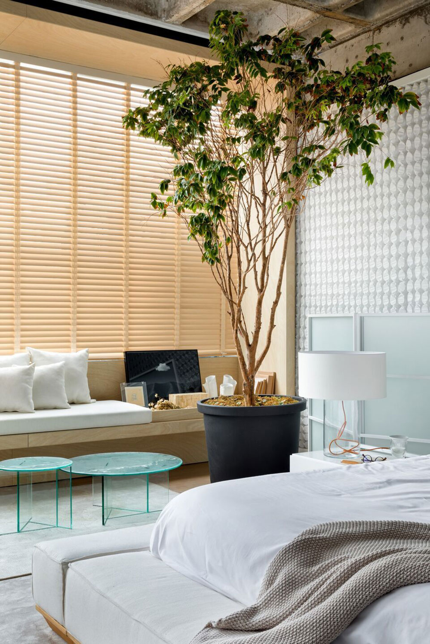
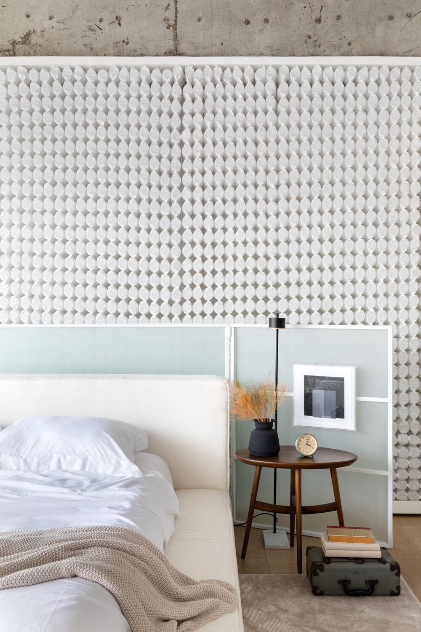
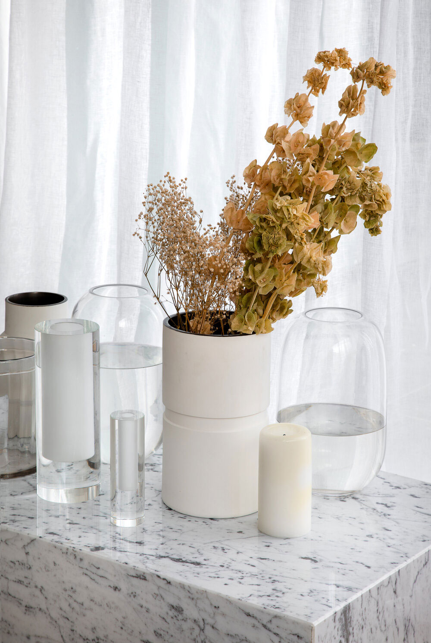
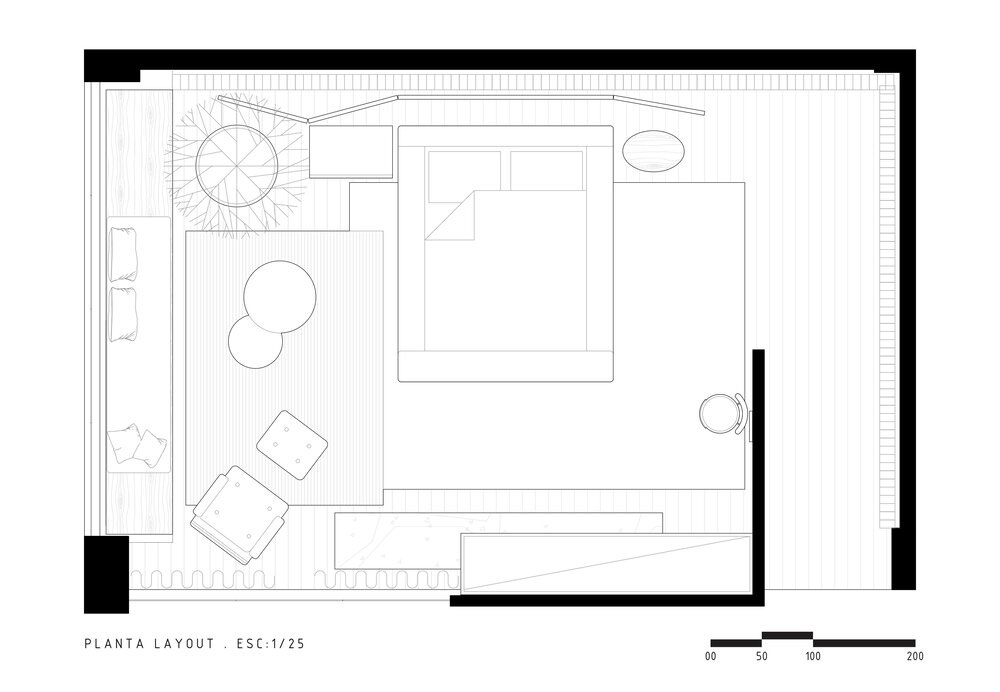

Для Бразилии это хороший интерьер: ощущается свежесть, много прохладных поверхностей. Только не понятно как чистят ячеистые стены. Что это за материал? Пылесосом там особо не прочистишь. Хотя, может в Бразилии, из-за влажного климата нет такого количества пыли как у нас?
Смотрю много бразильских роликов( я понимаю и говорю, как и они, по-португальски), то у них есть любовь или же мода к этому виду декорации. И, действительно, ни разу не было “но” ( что не практично, пылесборник).
Great vibe.