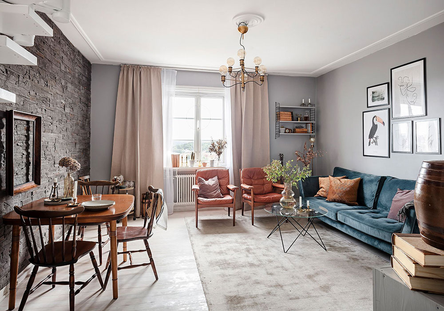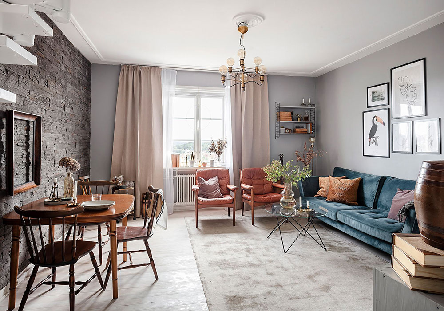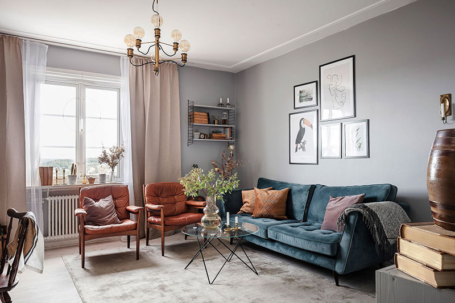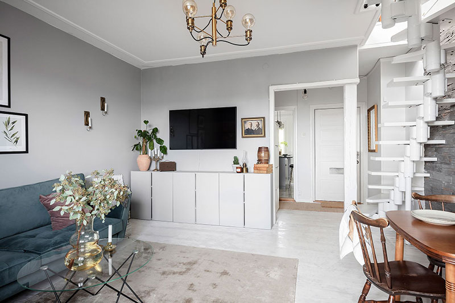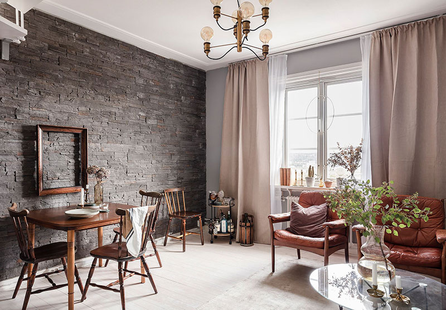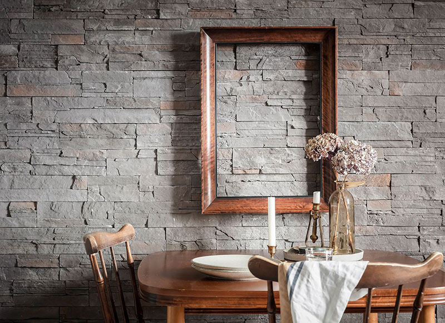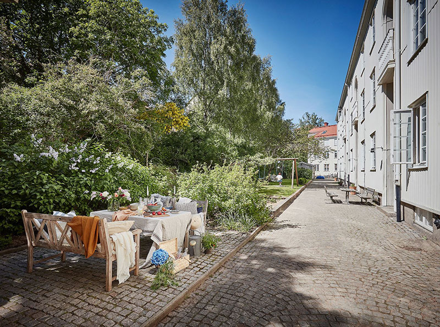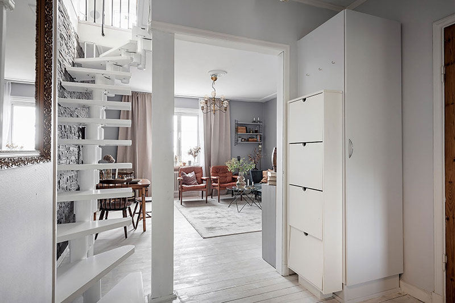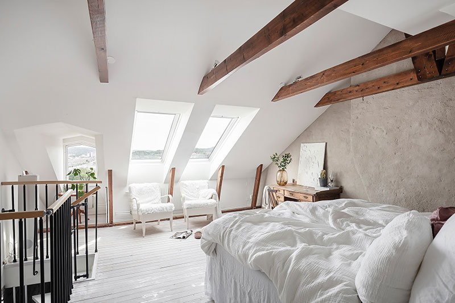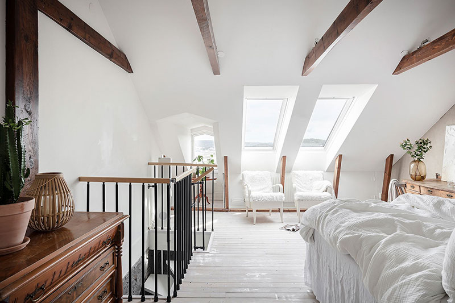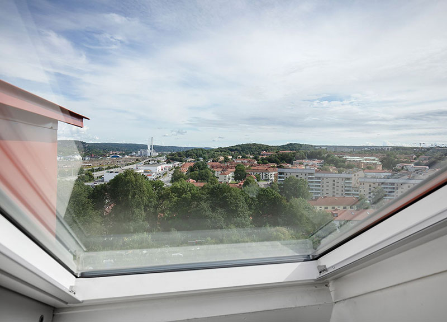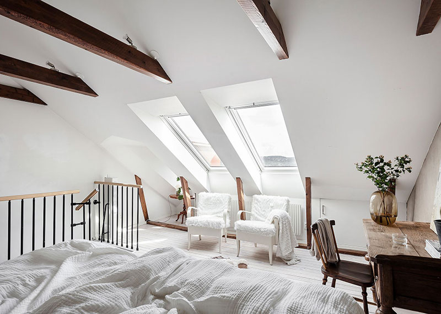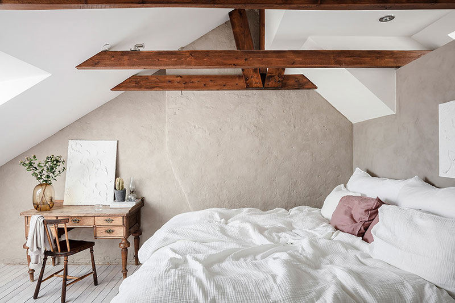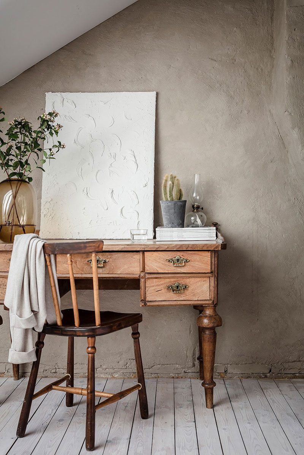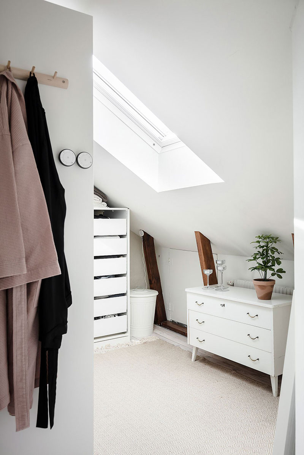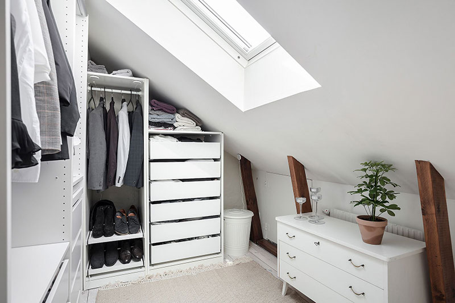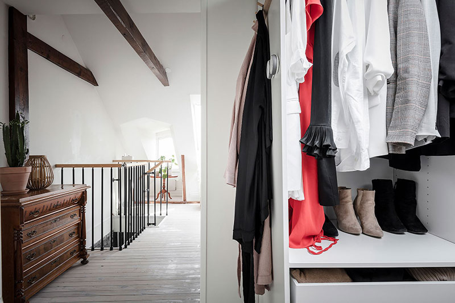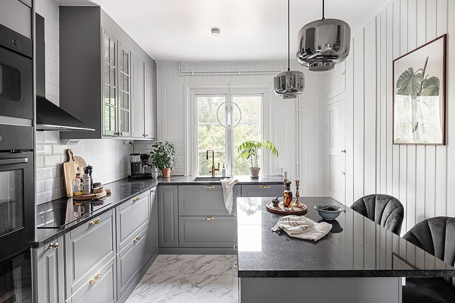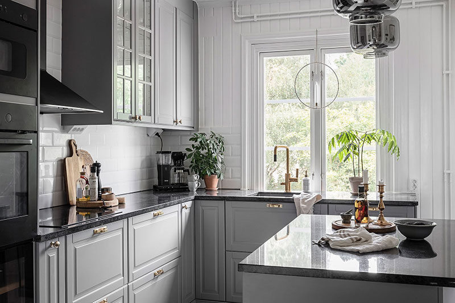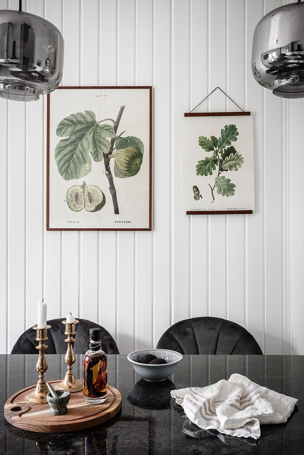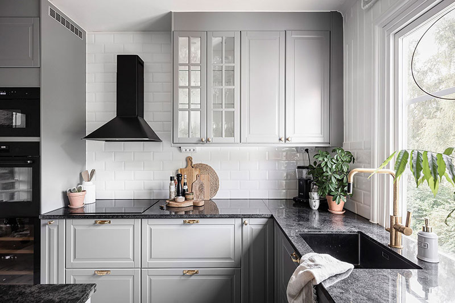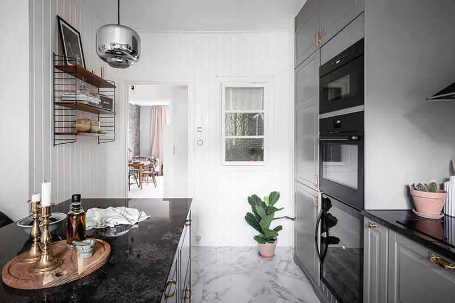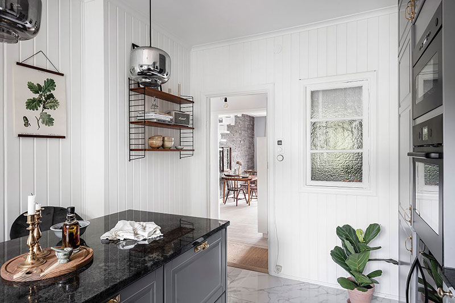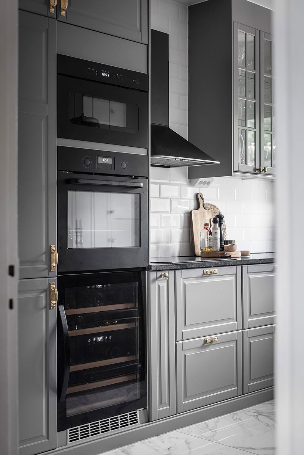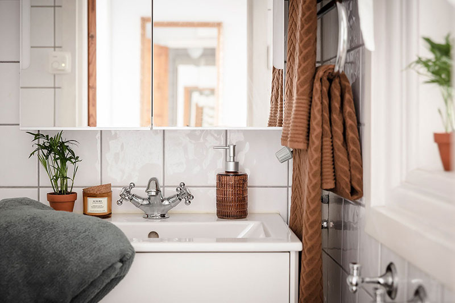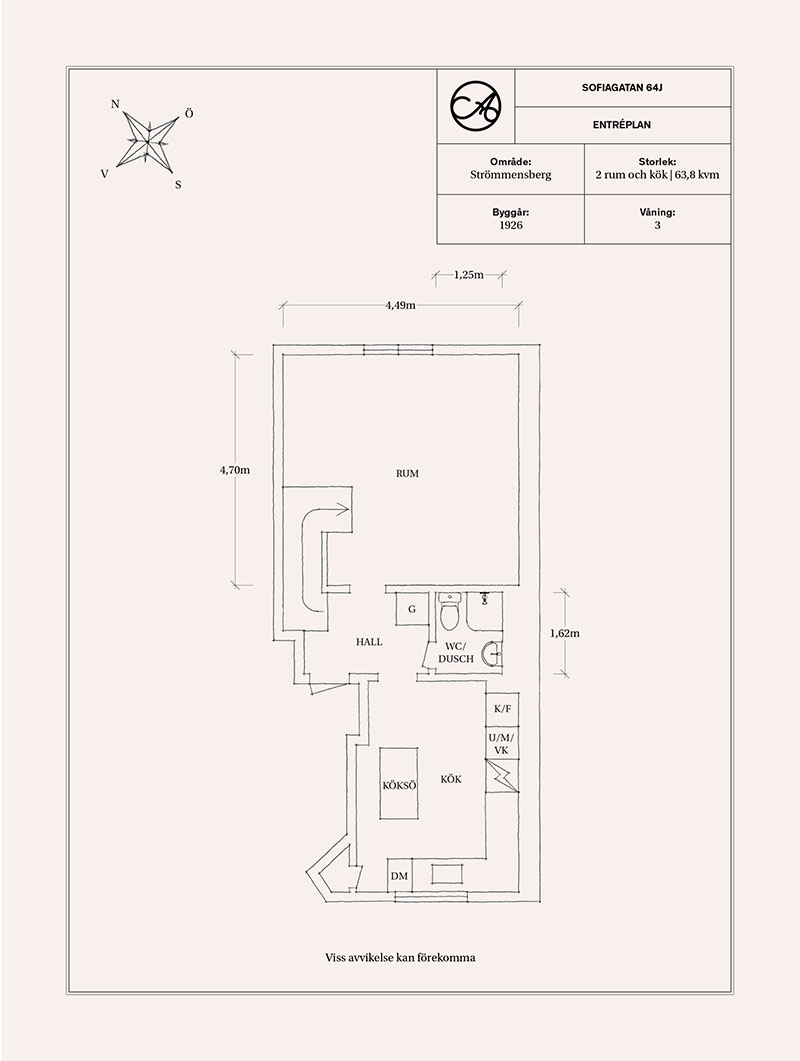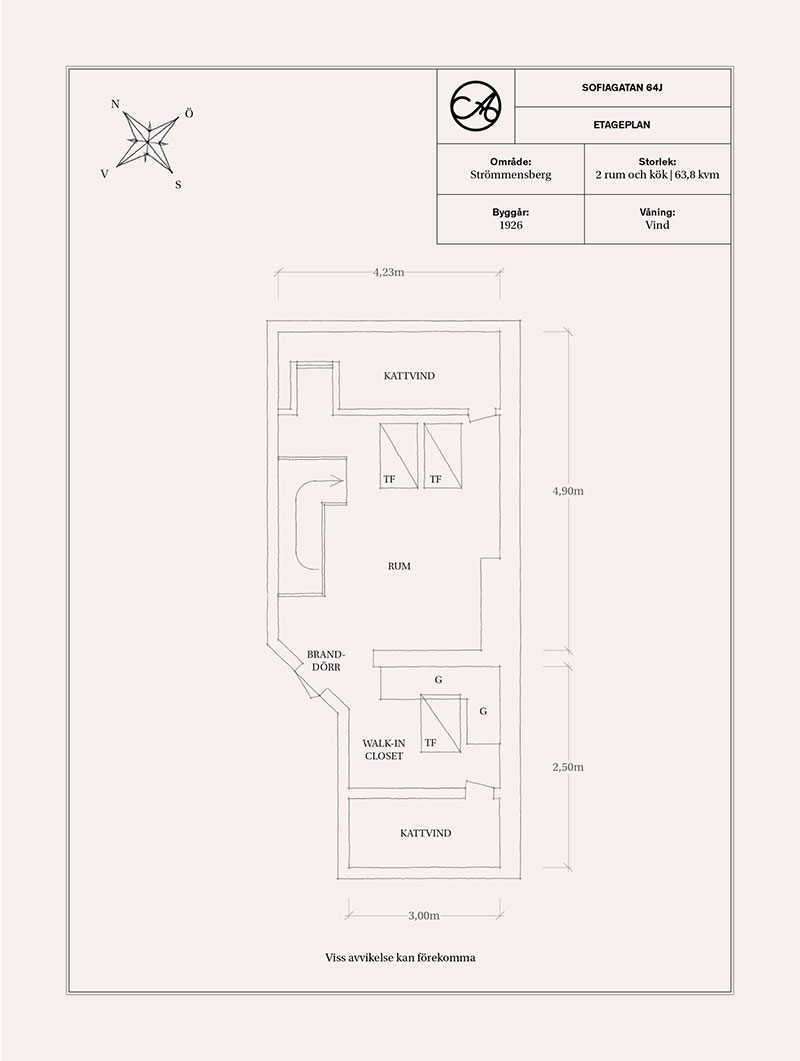This Gothenburg apartment has only 63 sqm of the total area, but the two levels made it possible to create convenient zoning. Ground floor consists of kitchen and living room for receiving guests, while attic floor is designed for private area with a bedroom. The kitchen is designed as functionally as possible: a full set of household appliances (including a wine cabinet), a sink opposite the window and a beautiful island that can be used as a work surface, a place for breakfast or work from home. In contrast to the kitchen, the dining-living room has a variety of colors: from various shades of brown to powdery and azure blue. The second floor is an area of relaxation and comfort, so milky shades with wooden accents prevail here. A vintage chest of drawers and a desk that highlight the century-old history of the house, built in 1926, complement the look . Beautiful and interesting Scandinavian home!
See also: Brick walls and gallery of posters in Swedish apartment

