On Lewisham Road in Melbourne, we are greeted by a century-old front facade, but the interiors of this house are much more multifaceted than it seems at first glance. The old part of the house with stained-glass windows, stucco moldings and solemn fireplaces is complemented by a modern extension – with huge windows, an abundance of wood and modern furniture. The corridor is designed so that the entire house can be seen right through, from the front door to the backyard. Thanks to glass inserts in the ceiling and panoramic windows, there is a lot of light in the kitchen and living room. There is plenty of space here, which made it possible to place large furniture, a kitchen island and shelves – they do not hide the space at all. The rooms flow smoothly into the patio and backyard, which, despite its modest size, is quite suitable for family parties. It was decided to make the bedroom and a few more rooms in a classic style with modern elements: a fireplace, parquet floor, stucco molding remained there. The contrast between old and new became the main feature of this house, and the owners did not even have to choose which style they liked best!
See also: Cozy and mystique lodge in Australia

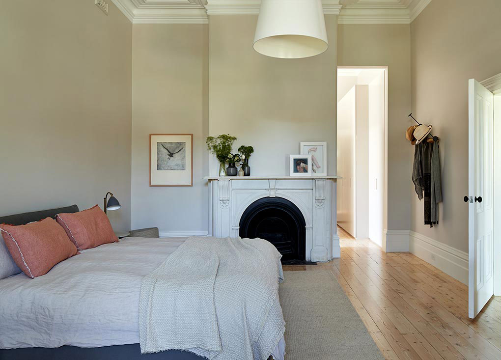
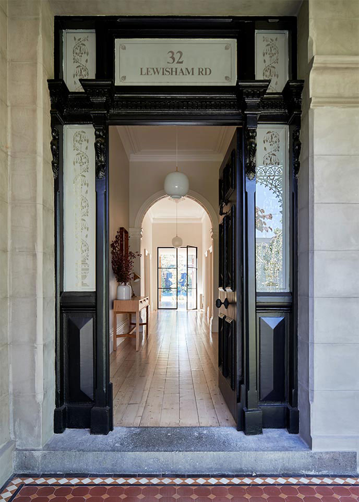

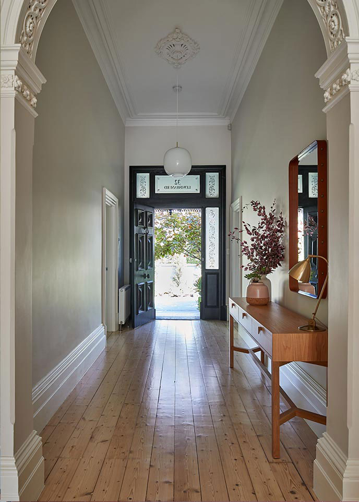
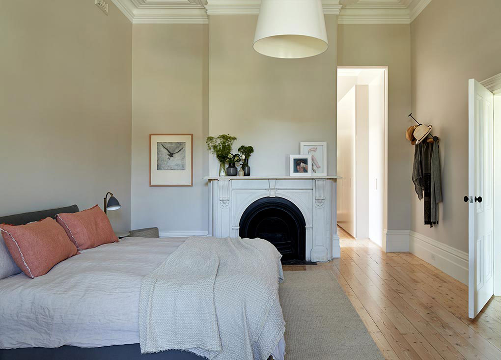
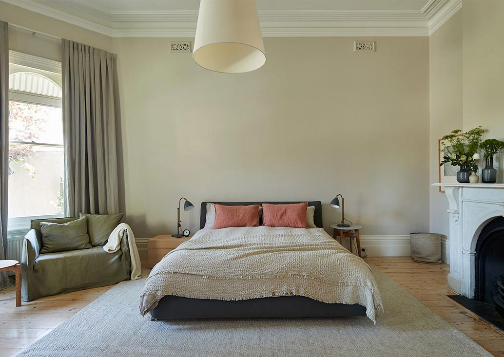
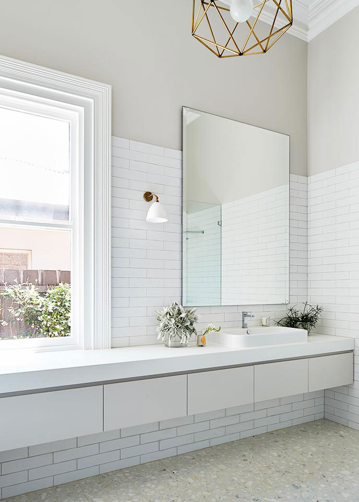
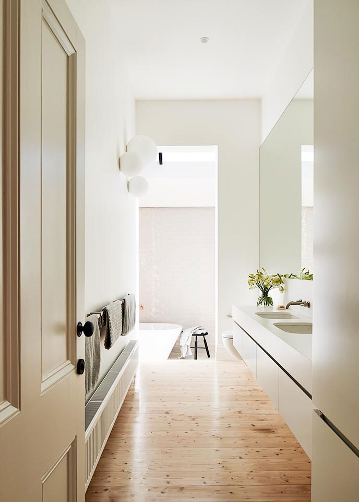
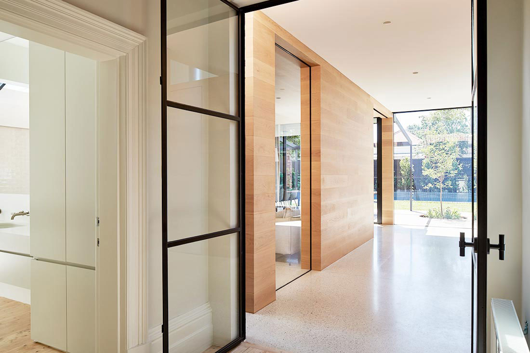
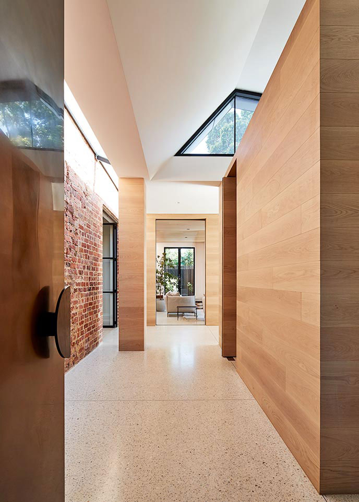
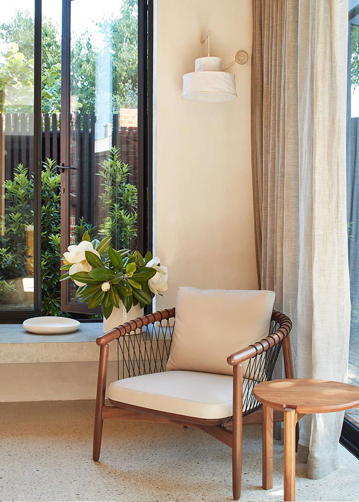
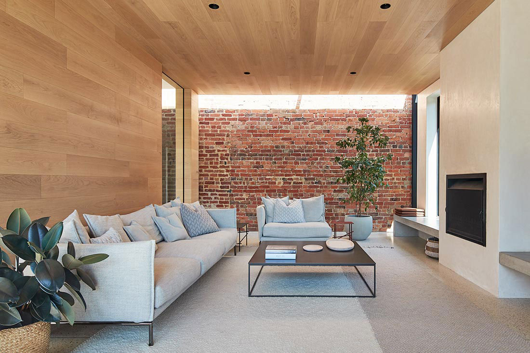
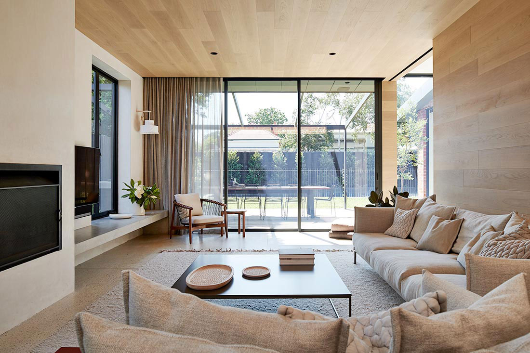
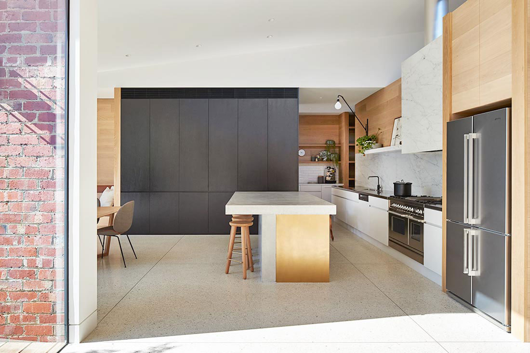
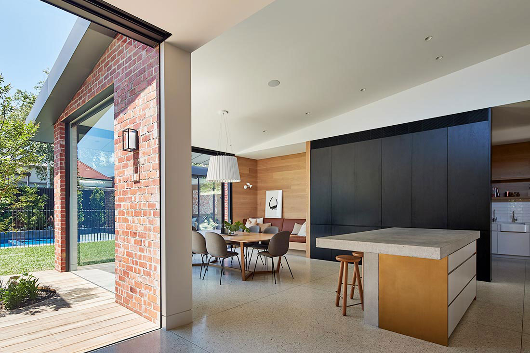
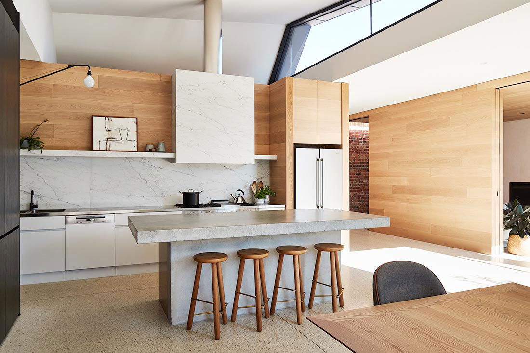
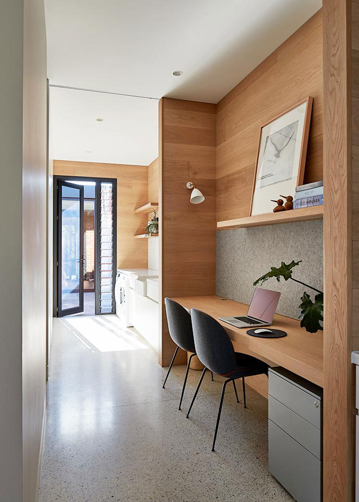
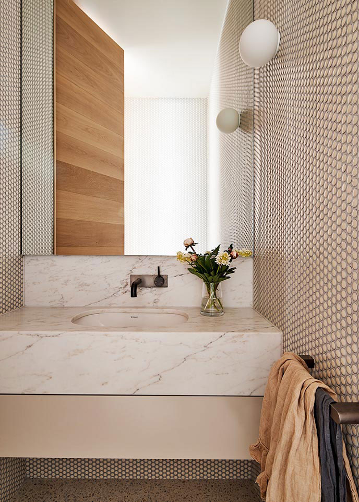
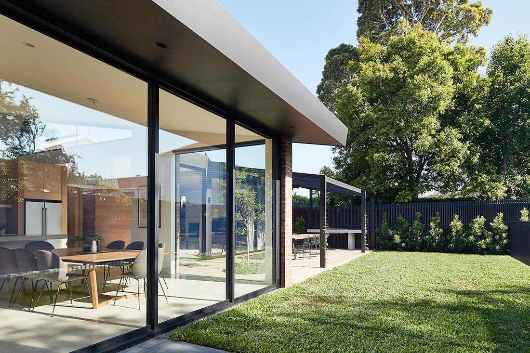
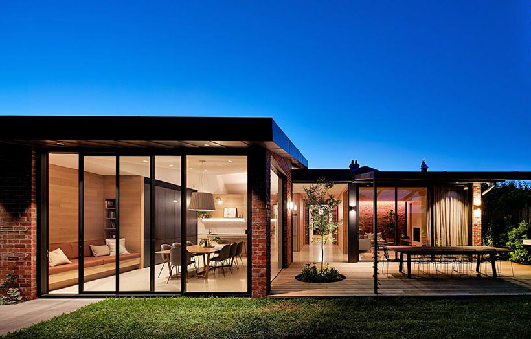
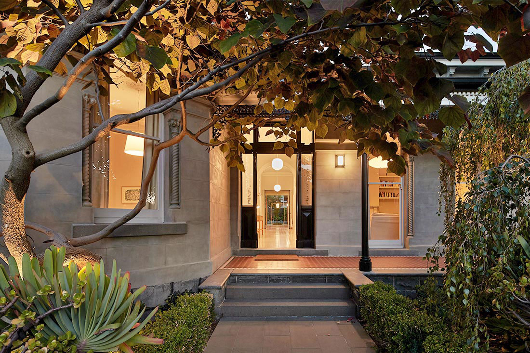

Прелесть!