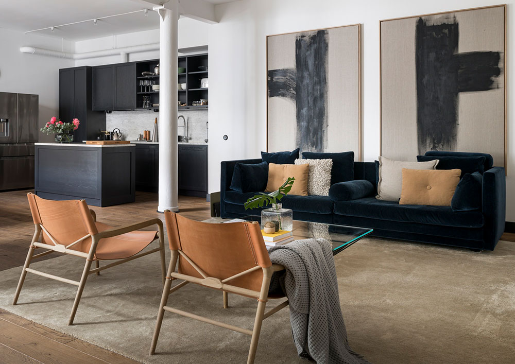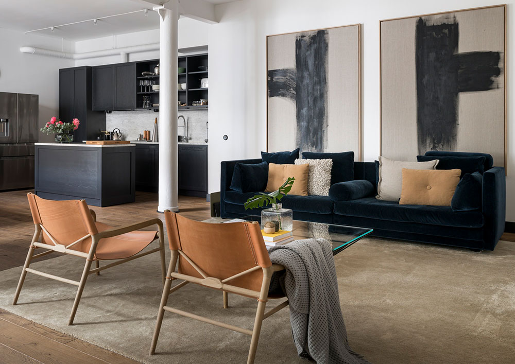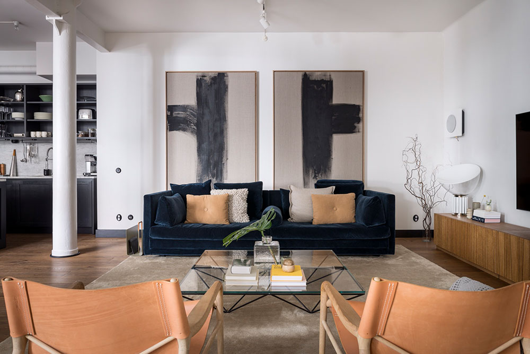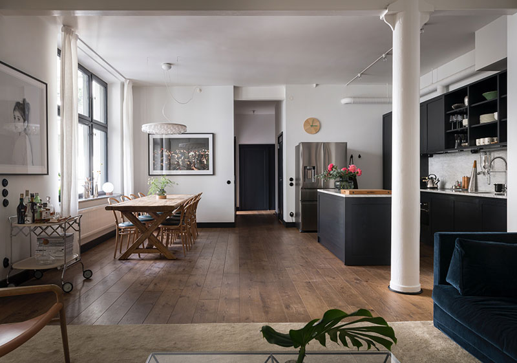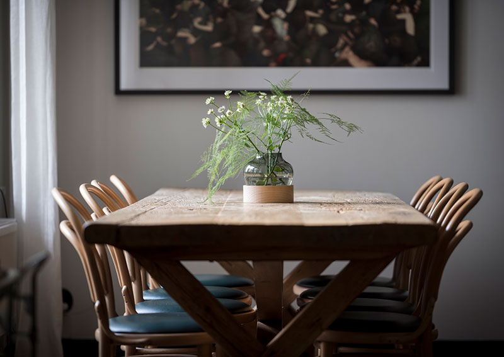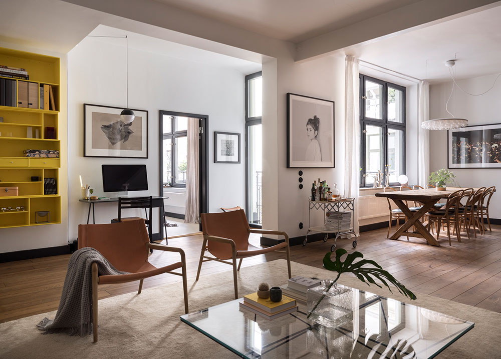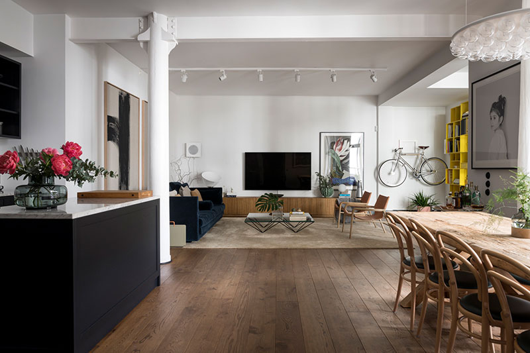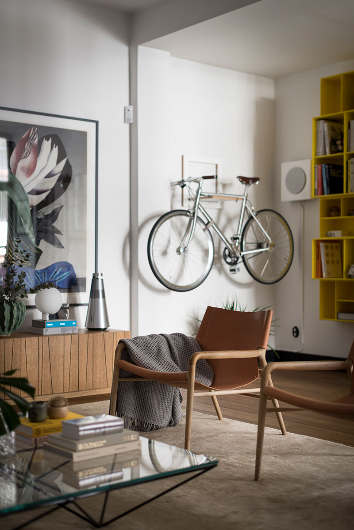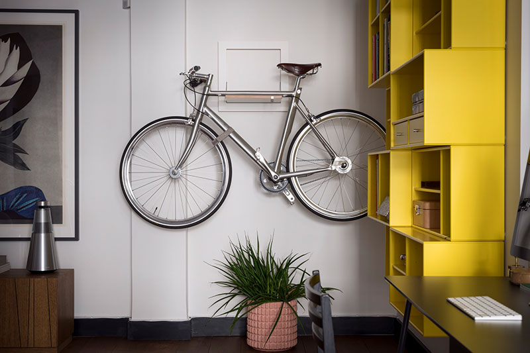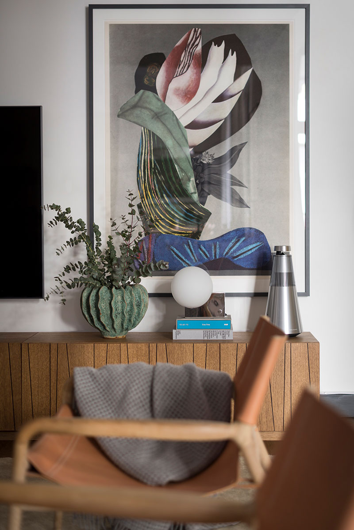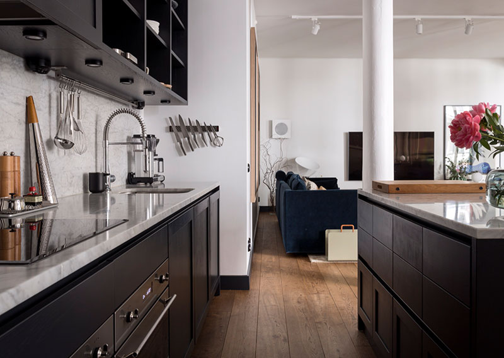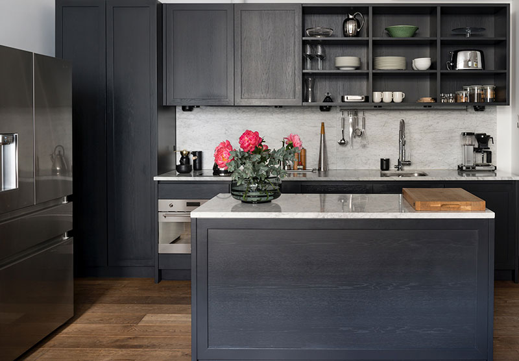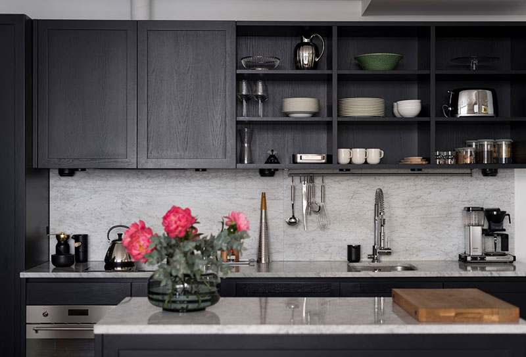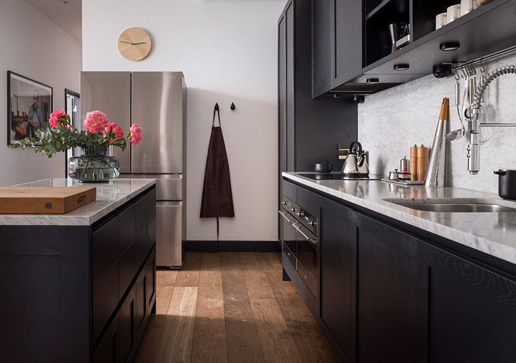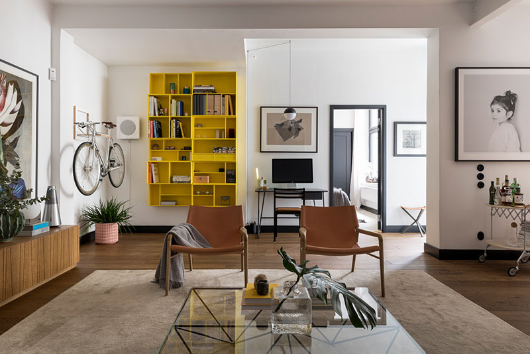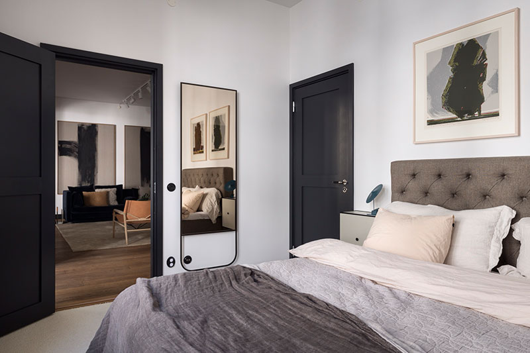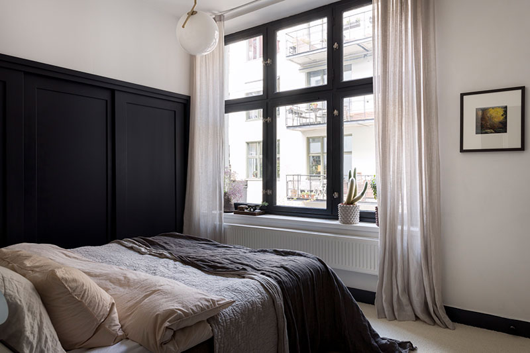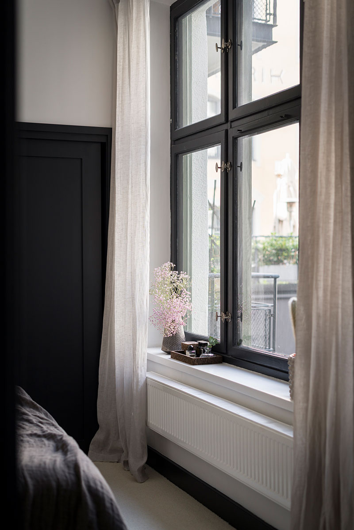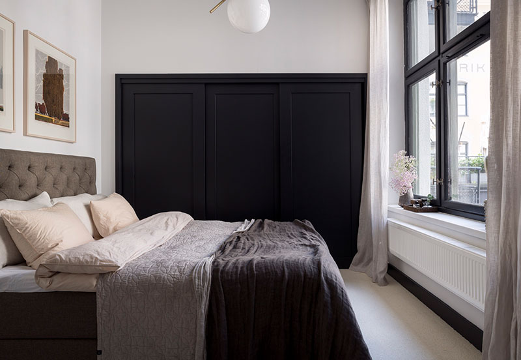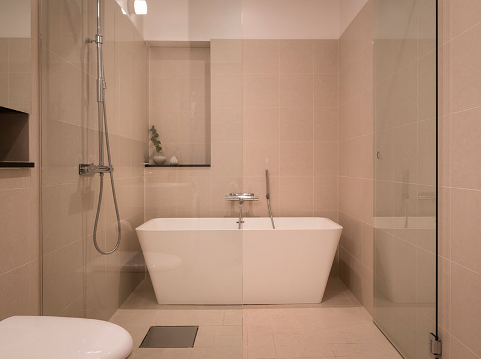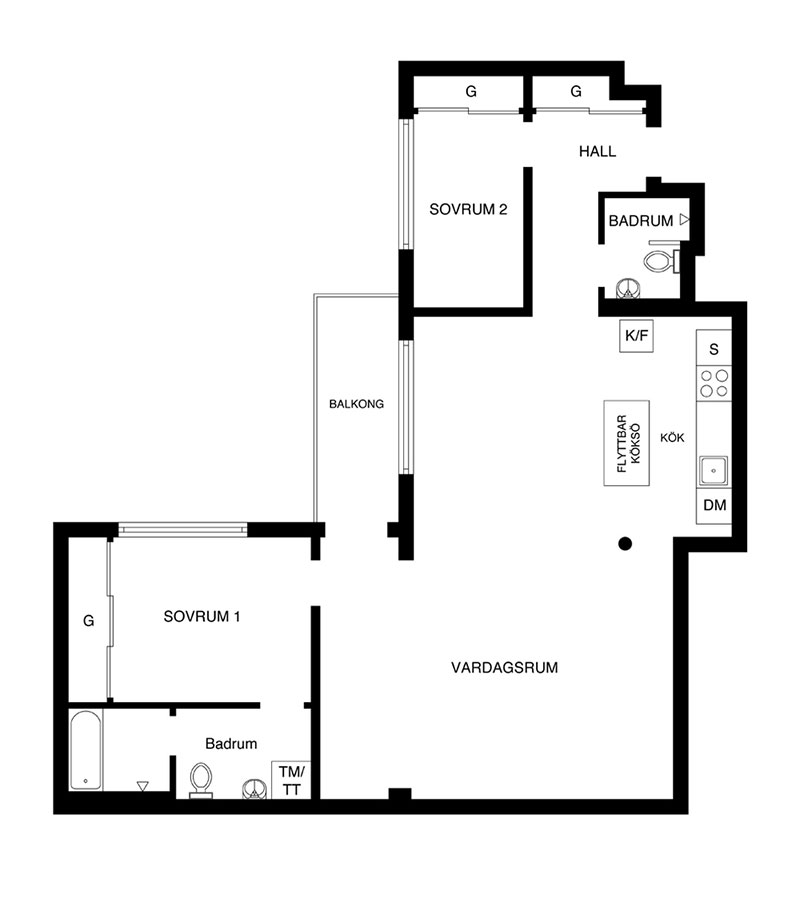The layout of this spacious corner apartment in Stockholm is organized in such a way that almost all of its area is occupied by a large open space of the kitchen-living room. At the same time, it connects all the rooms – you can get to the farthest bedroom only through the said living room. With such a scale, zoning comes to the fore and here it is implemented at the highest level – every sq cm of the area is used as useful as possible, at the same time there is a sense of spaciousness, there is where to turn around. Excellent housing in a modern city!
See also: Posters and industrial touches in Swedish apartment

