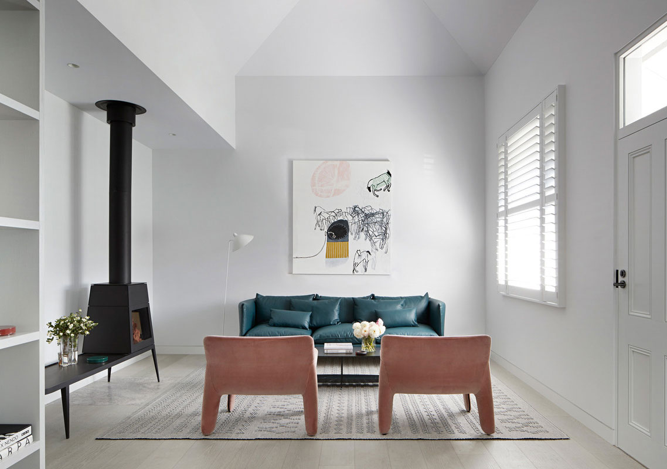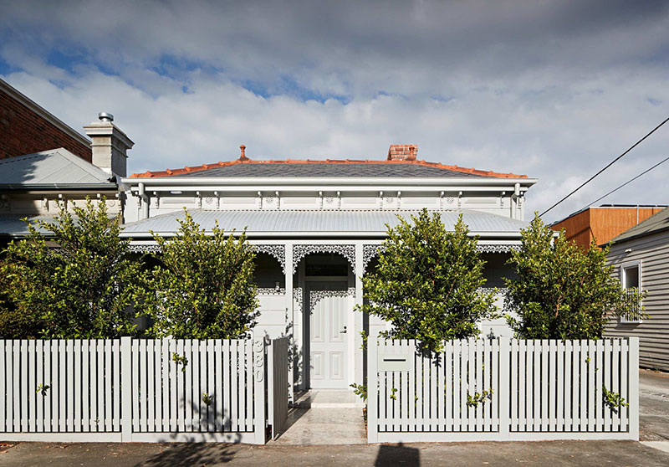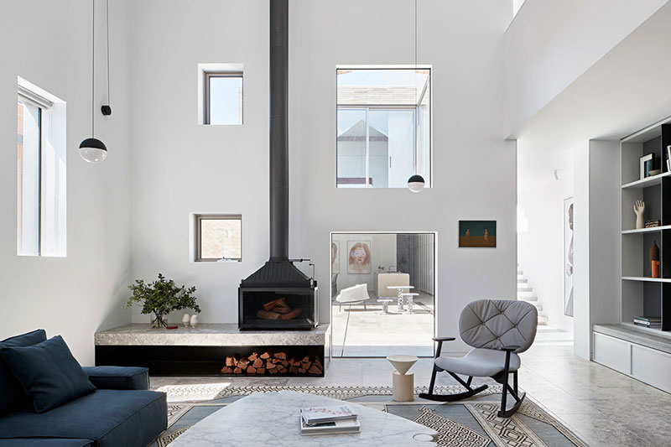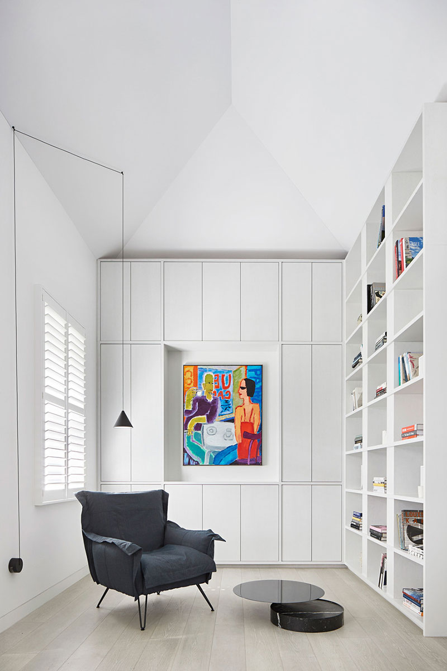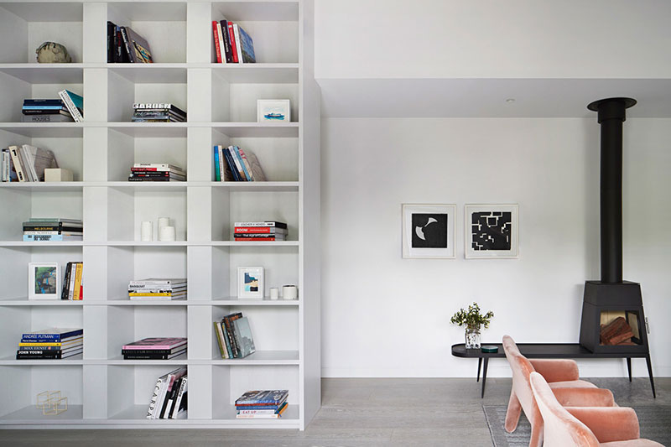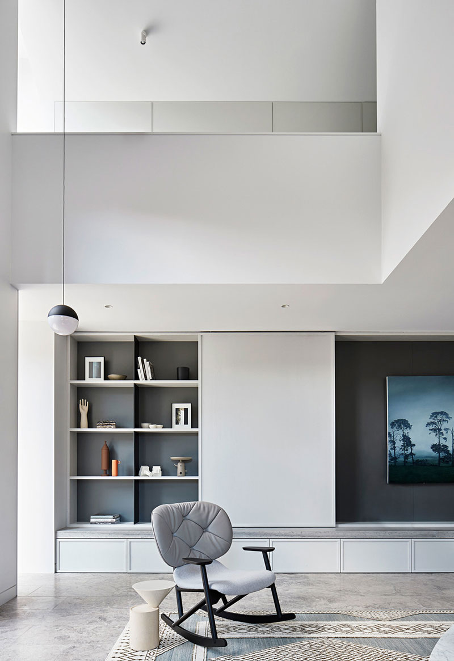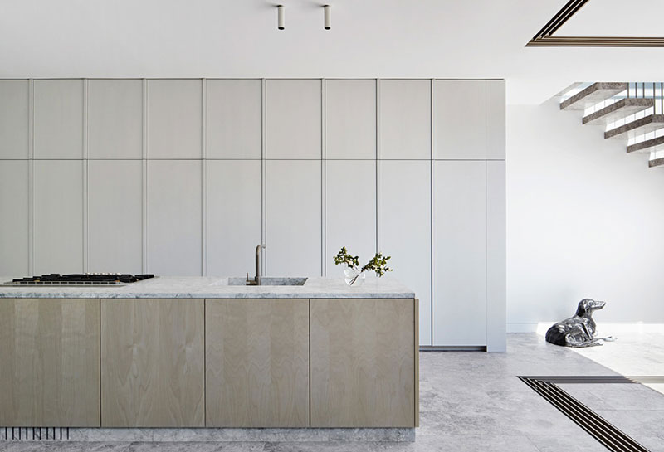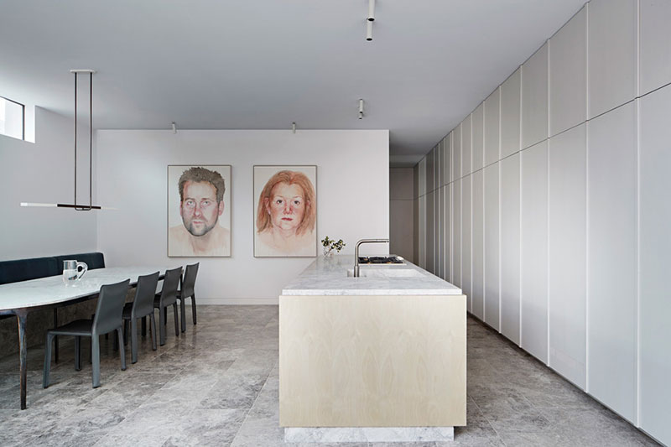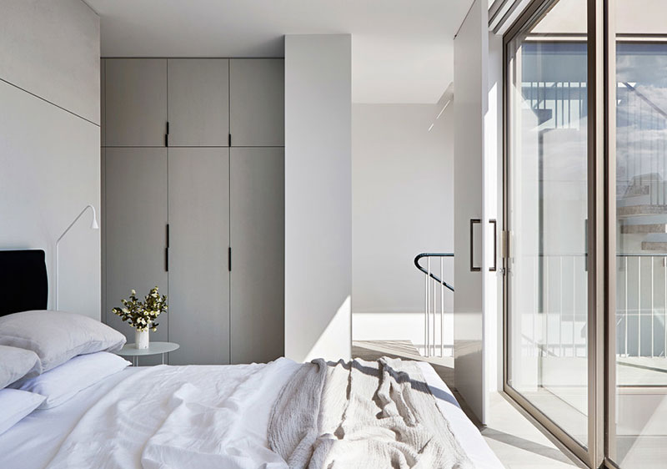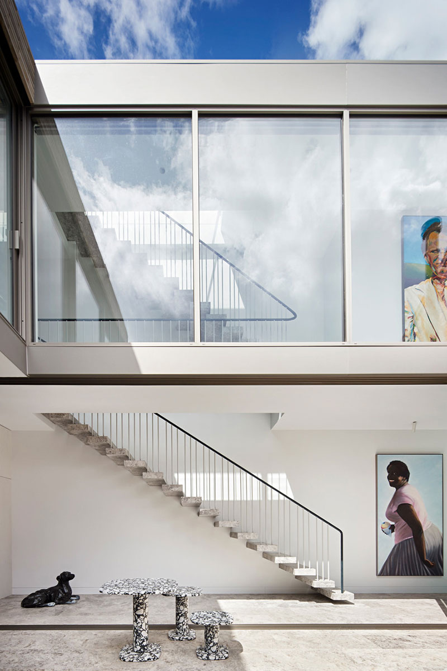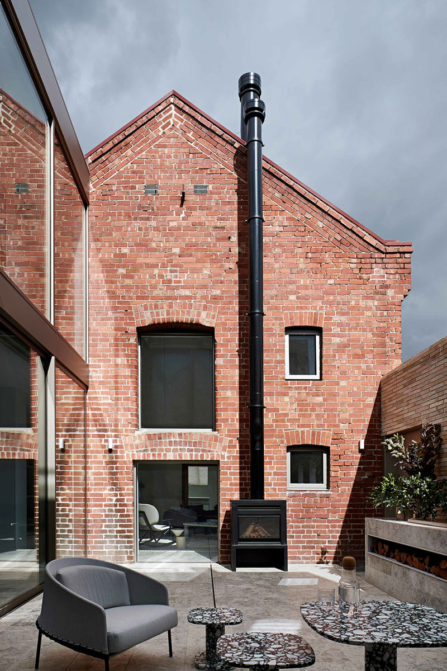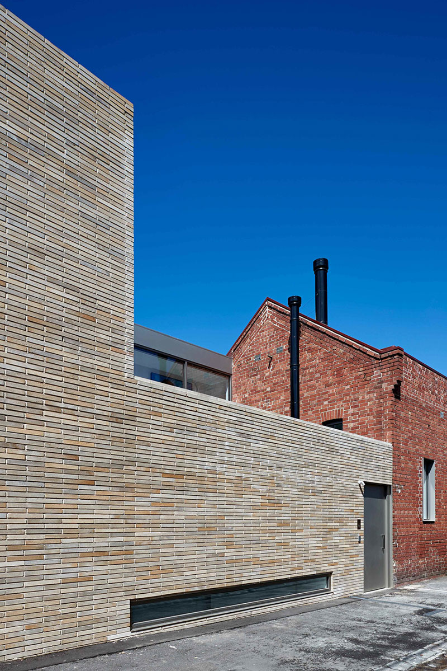It’s hard to believe that on the site of this house in Australia once there was an old cottage with stables. Now the interiors are dominated by clean lines and minimalism. The central element of the bright living room is the fireplace, which stands out with its form against the background of the white walls. There are many windows and glass partitions in the interior so that the light penetrates the house through and through. The designer also actively used large-format paintings, which instantly become full-fledged residents of the house and attract attention. The most interesting thing is that the old brick building has been preserved and merged with the new building. Impressive convertion!
About Author:
Like this post? Please share to your friends:
See also


