While working on the design of this modest one-bedroom apartment in Goteborg, the designer had to adjust his work literally to the centimeter. So, due to the open plan and the need to organize the living room and kitchen in the same space, the sofa fit just right between the kitchen furniture and the window. By the way, the peninsula in the kitchen was very useful in zoning such a small space and perfectly separated the cooking area from the seating zone. In the corner in front of the bedroom entrance, there was a place for a nice round dining set. A great example of attractive small housing!
See also: Small white apartment with mezzanine

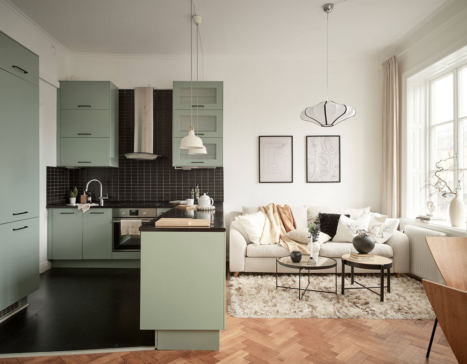
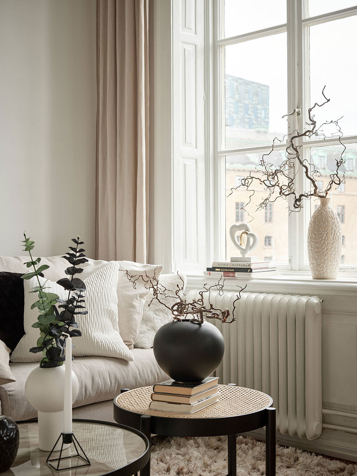

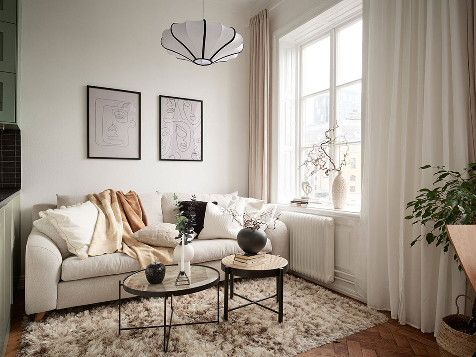
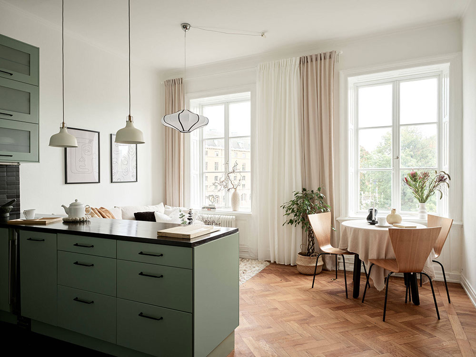
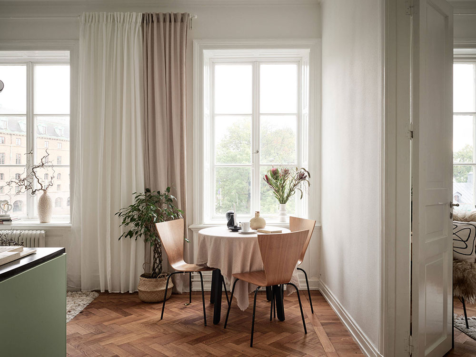
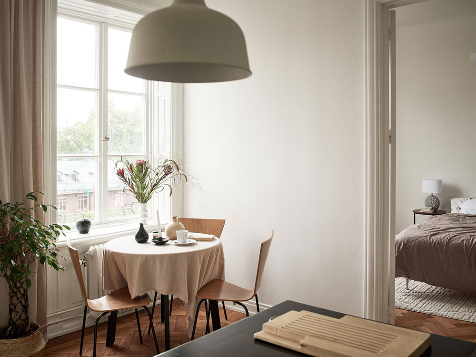
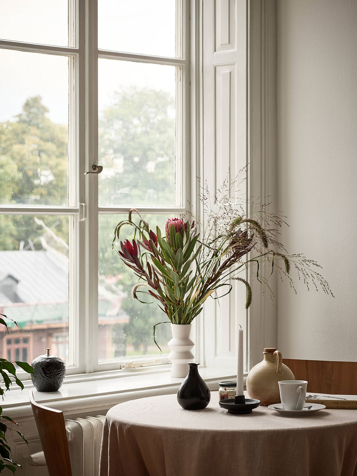
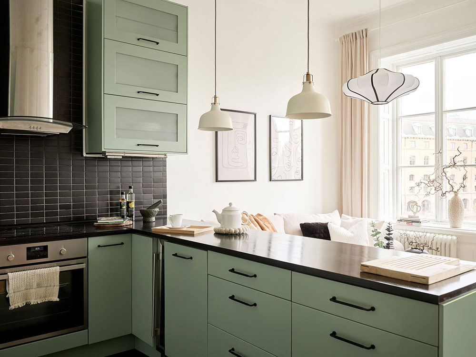
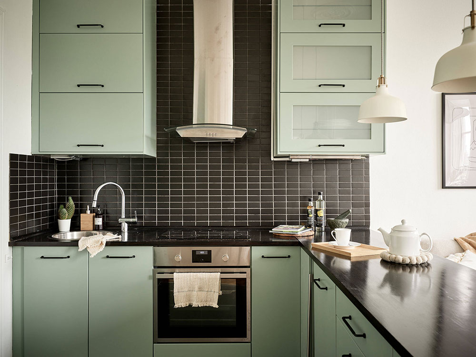
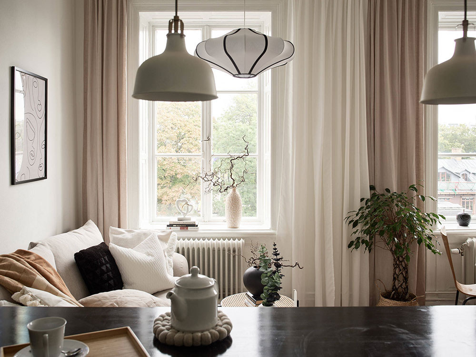
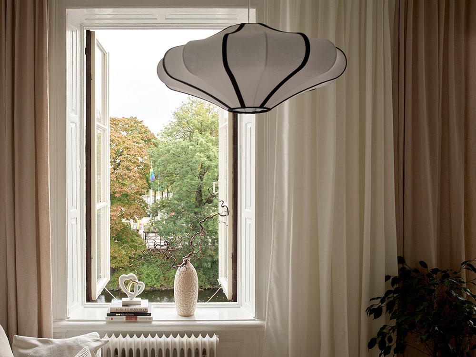
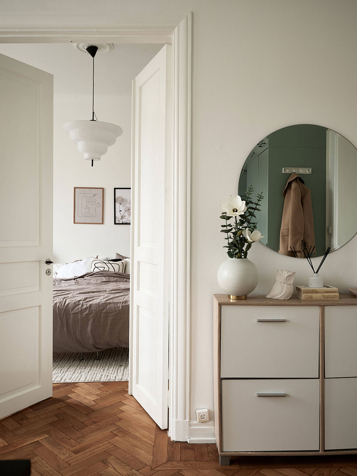
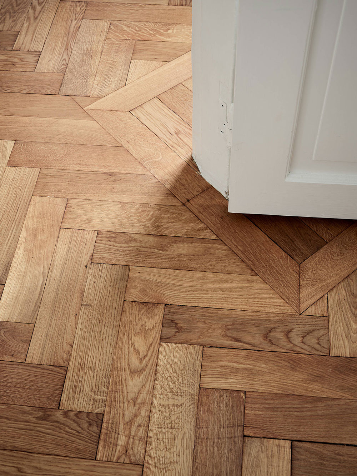
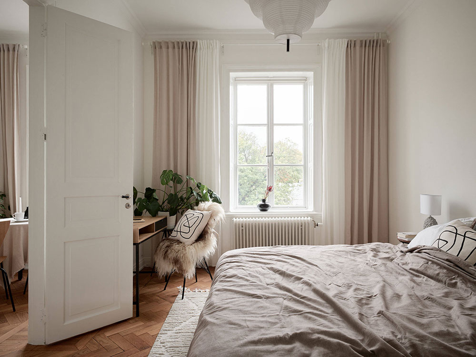
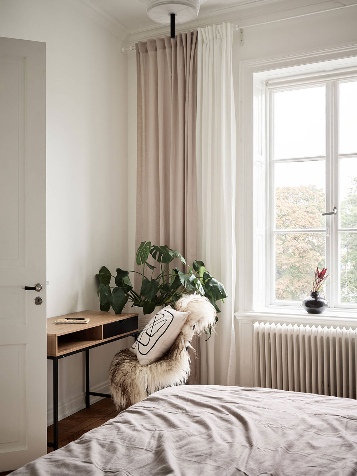
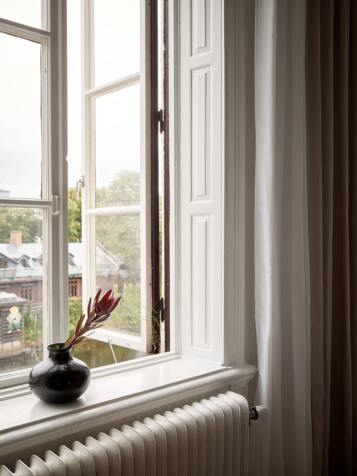
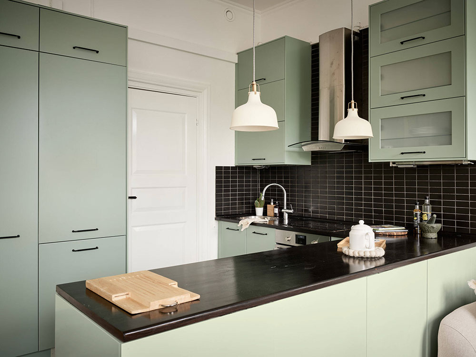
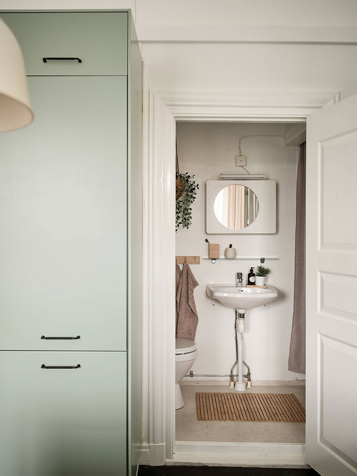
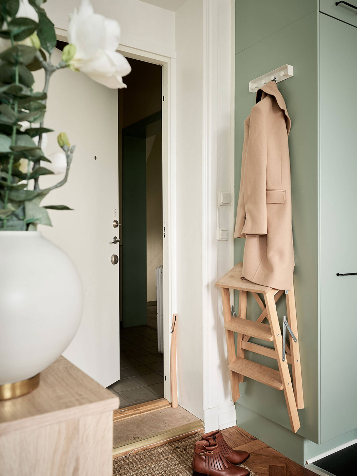
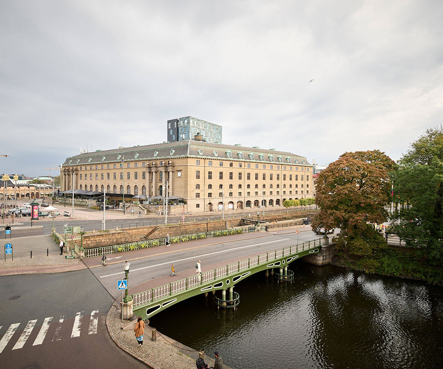
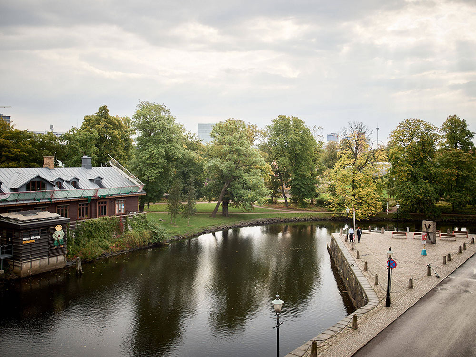
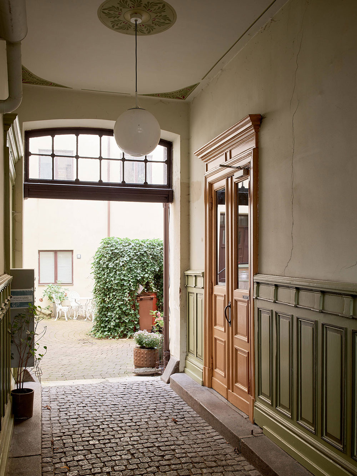
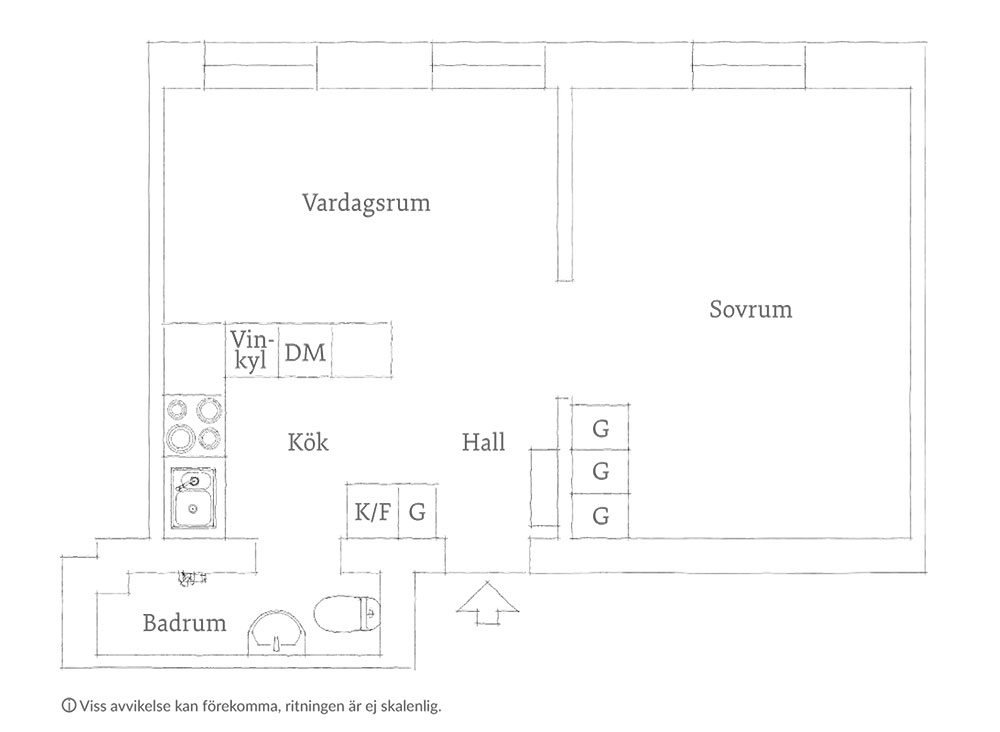

Представляю, как шведы жарят свою рыбу на такой кухне. Им еще повезло, что у них нет сезона консервации.
О́тличная квартира :idea: