This 19th-century townhouse in Brooklyn has been reconstructed following a fairly common architectural pattern – an original historic facade and a modern extension in the backyard. The same goes for the design of the interior space: the purely American interiors of the front of the house and more modern and minimalist elements in the extension. The latter is especially impressive here: a second light, luxurious industrial windows, and a green courtyard outside the window. Great home in a big city!
See also: New look of 1901 townhouse in Brooklyn

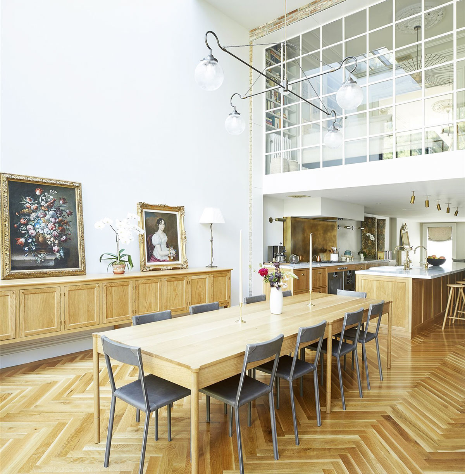
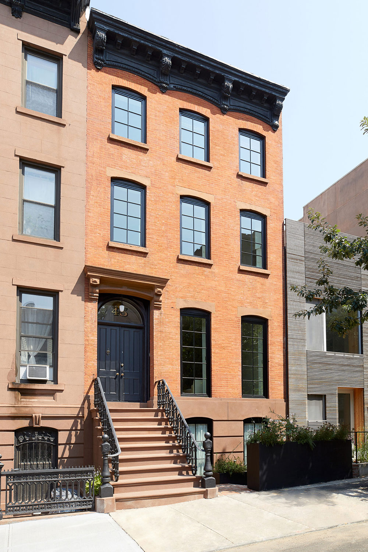

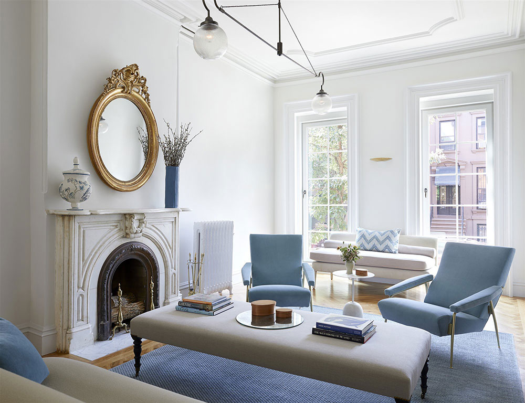
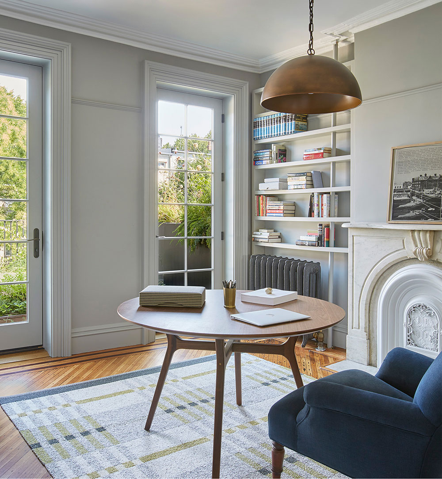
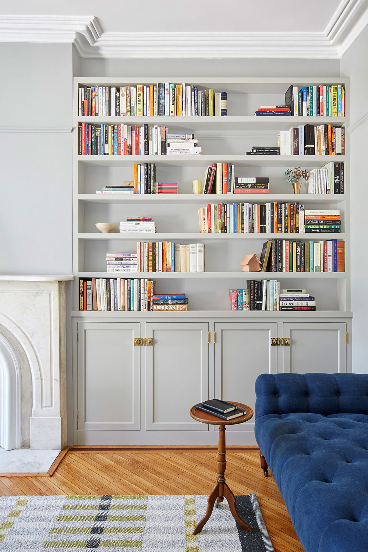
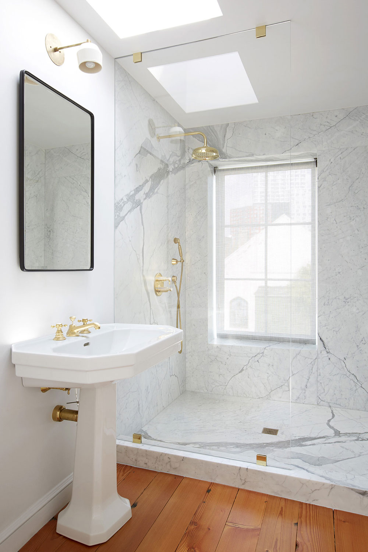
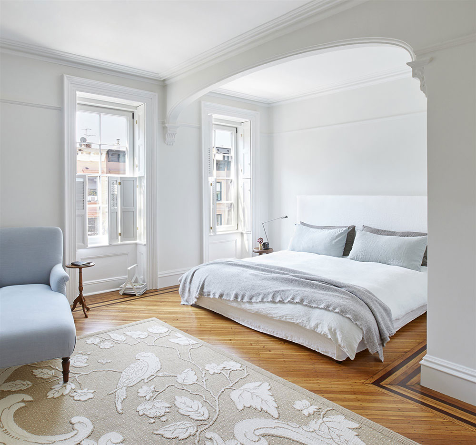
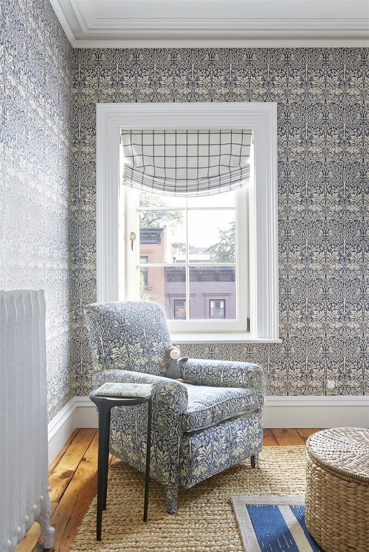
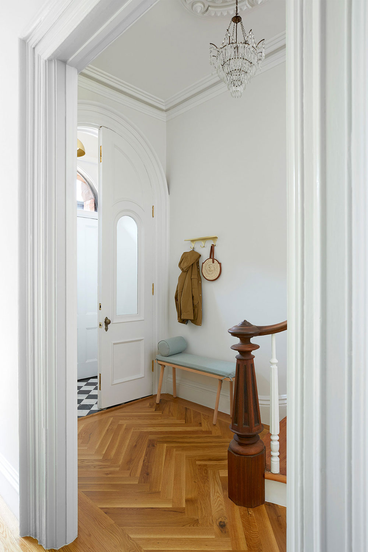
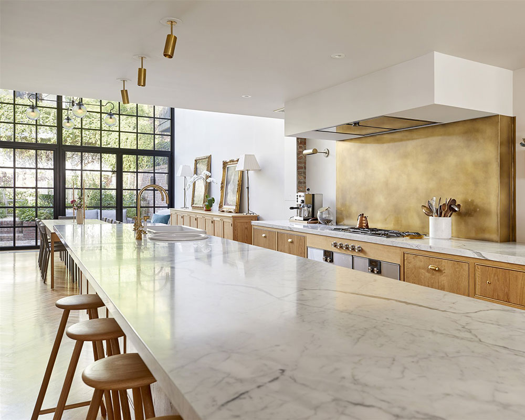
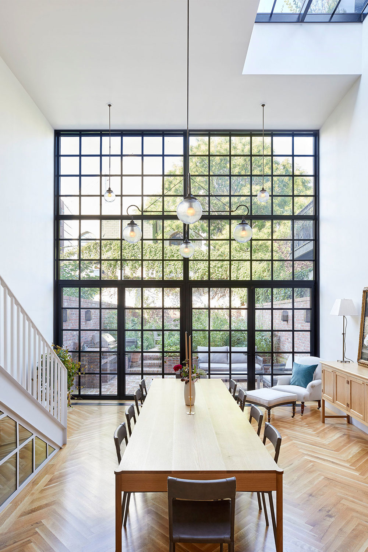
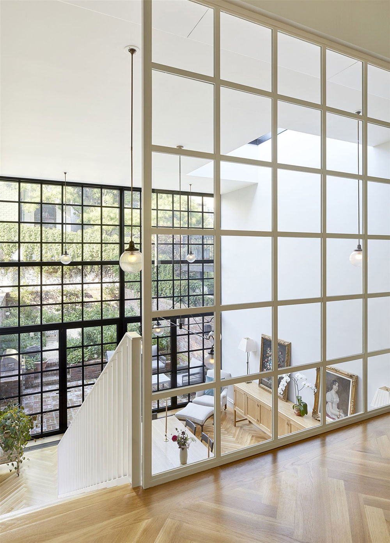
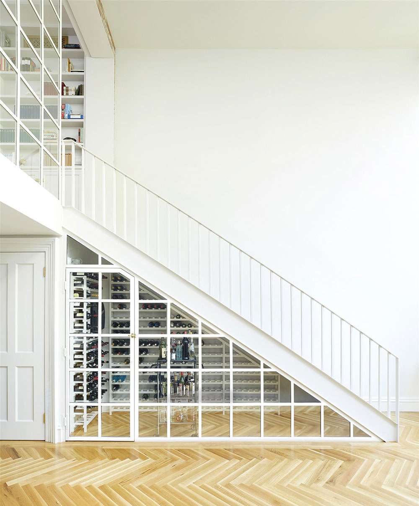
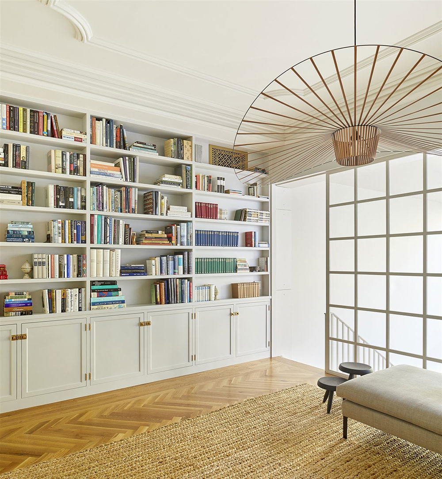
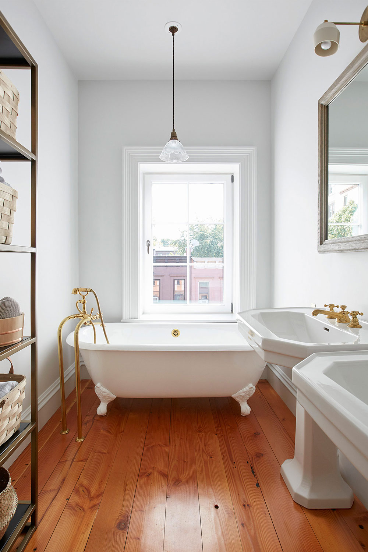
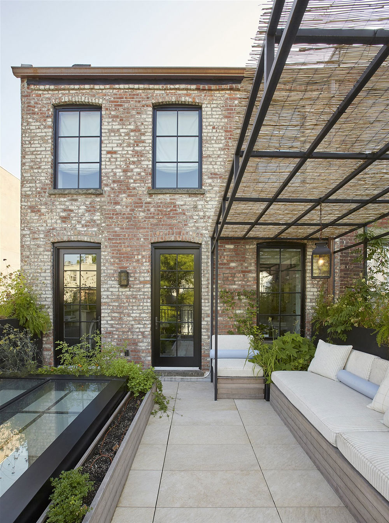
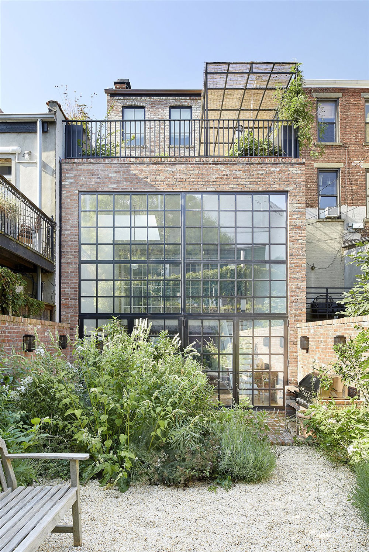

Гармония в каждом кадре, в каждой комнате. Любоваться можно бесконечно долго.