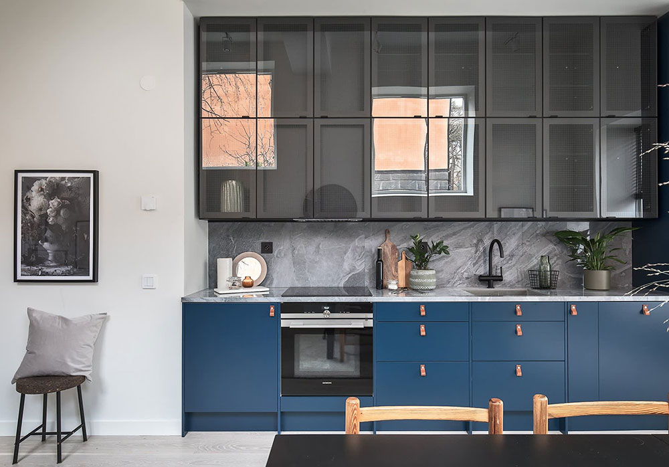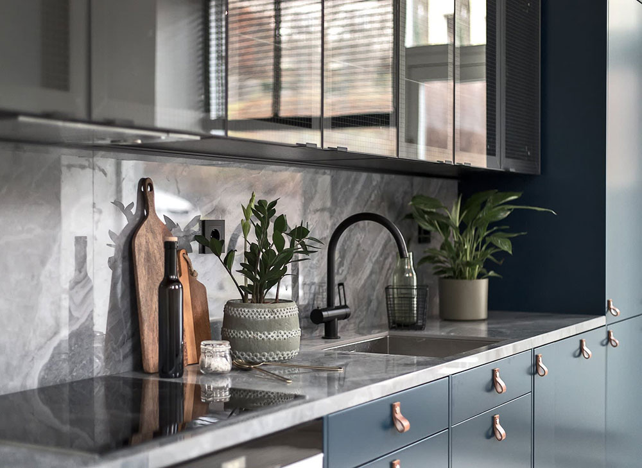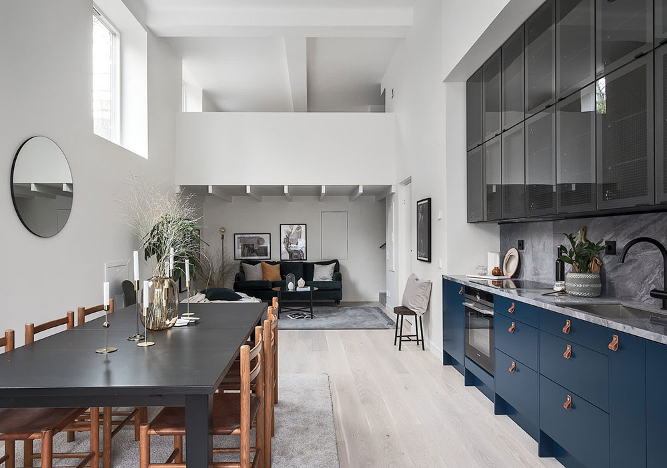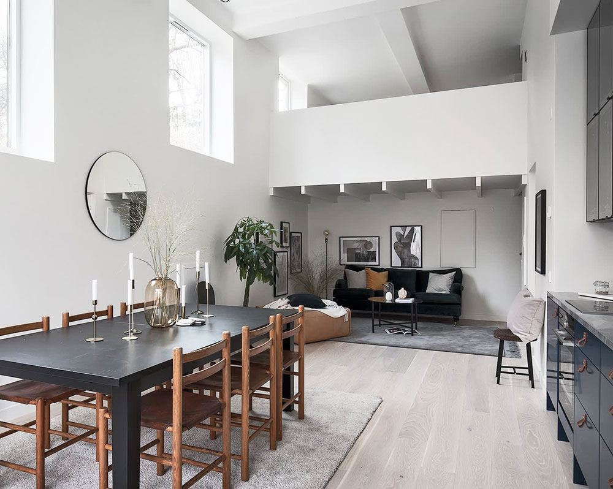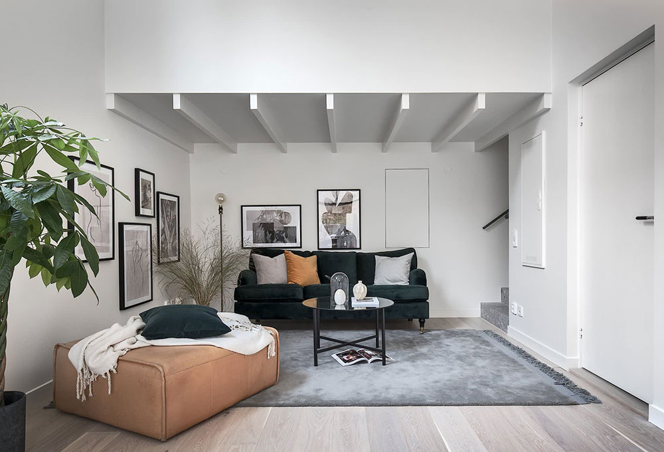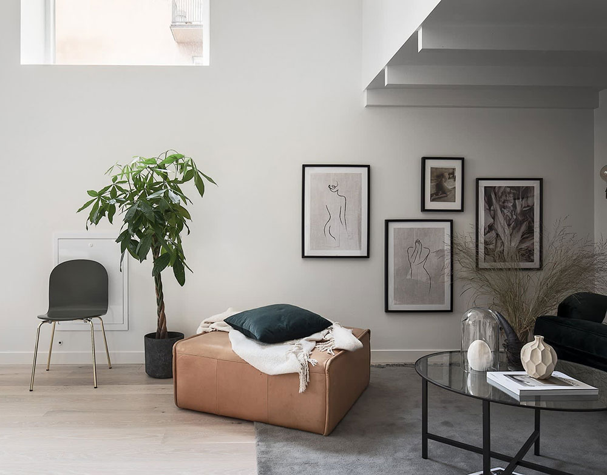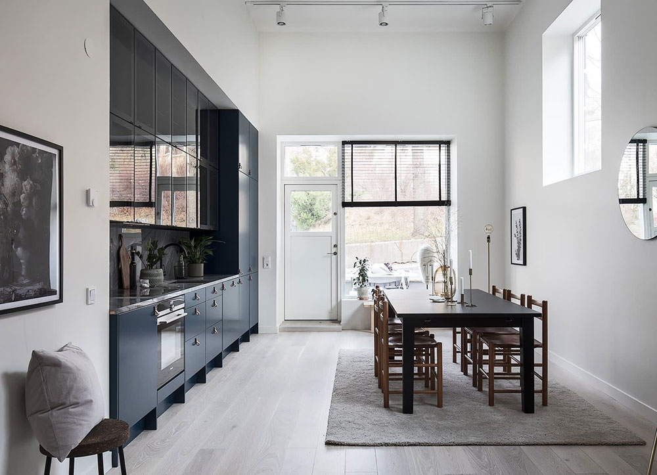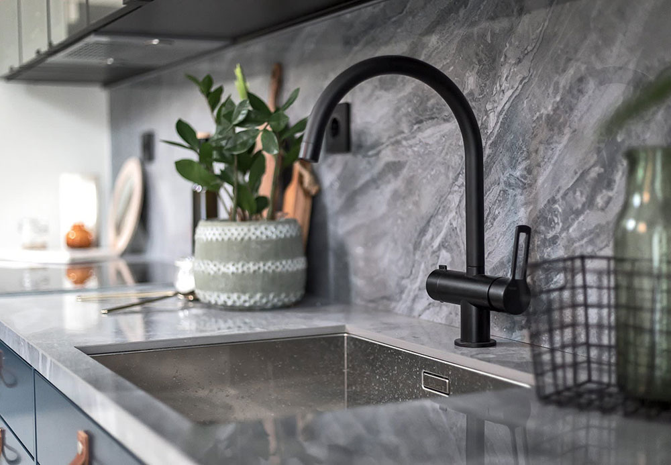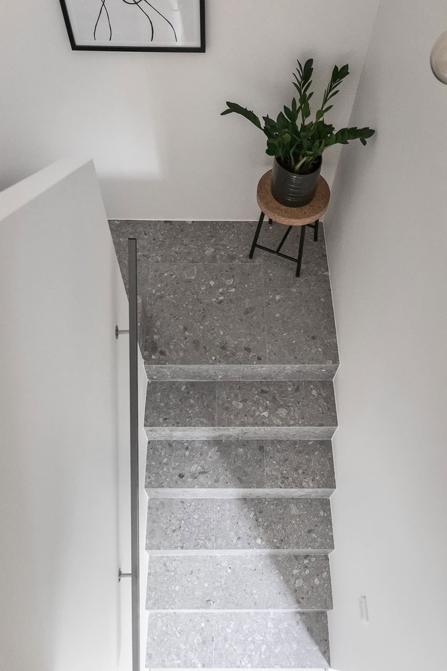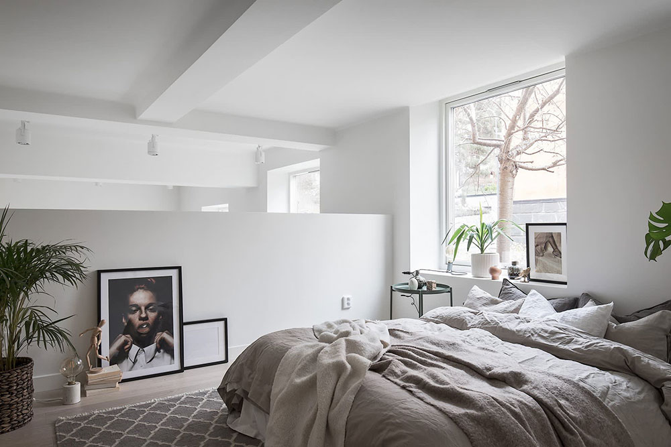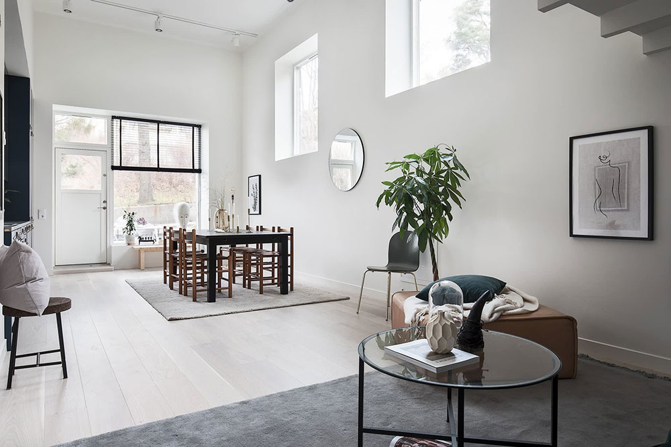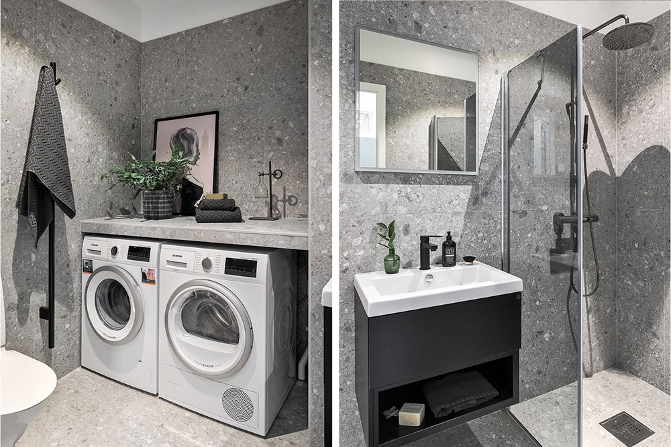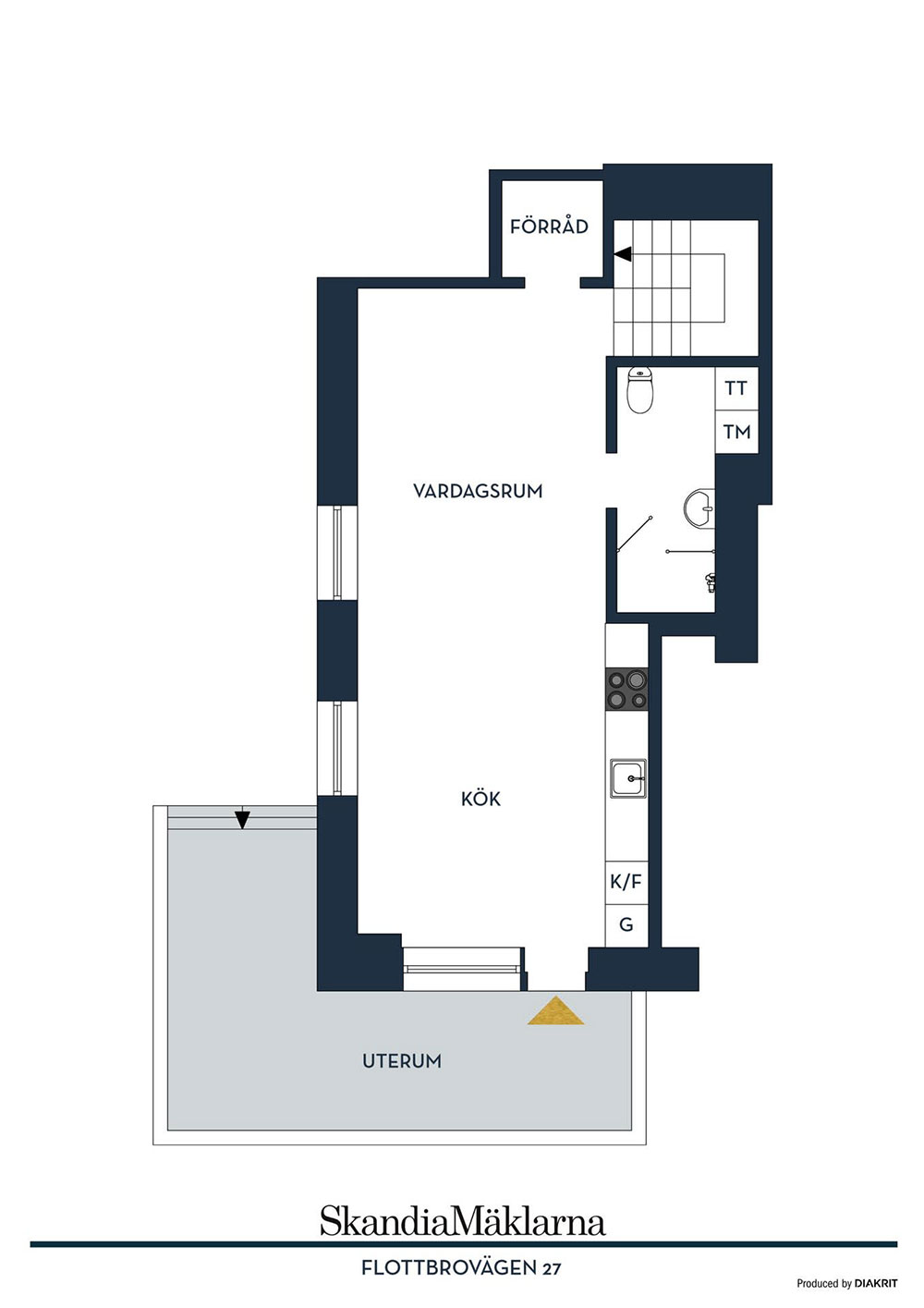It seems that the space in which this Stockholm apartment is located used to be a garage or storage room – high ceilings, small windows under the ceiling and a separate entrance testify to this. Consequently, zoning and planning turned out to be as unusual and interesting as possible. So, in the main open space there is a stylish kitchen with glass upper cabinets and a large dining table. At the same time, the sofa zone turned out to be located deep inside the apartment in a niche under the mezzanine floor, on which, predictably, a bedroom was placed. An interesting example of converting a commercial space into a residential one!
Tags: mezzanine high ceiling industrial style apartment first floor non-residential reconstruction Stockholm Sweden
About Author:
Like this post? Please share to your friends:
See also




