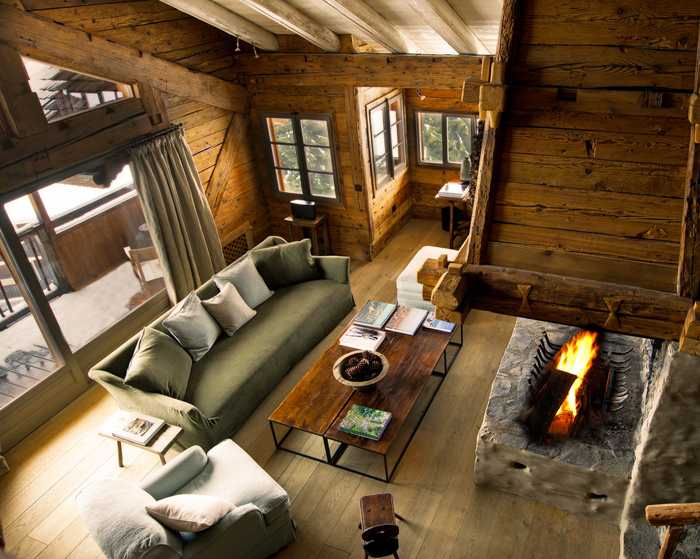Chalet style is a direction in interior design and architecture that is characterized by the atmosphere of alpine mountain houses, from which this style originates. At first, the style was the embodiment of the lifestyle of Alpine shepherds, who built reliable and warm mountain homes. Today, thanks to modern architectural technologies, the elements of this style are often used in the design of villas and country houses. But it can also be created in a spacious apartment, ideally a two-level one.
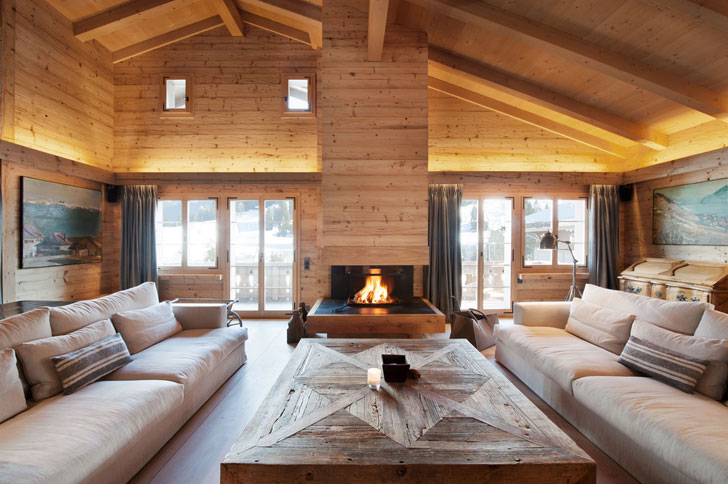
The chalet style interiors usually have:
- surfaces, finishes and decorative elements of wood and stone;
- leather, skins, wrought metal products;
- raw and unpainted wooden floor;
- combination of simplicity and rough forms;
- massive beams on the ceiling of raw wood;
- soft and cozy textiles;
- diffuse point lighting.
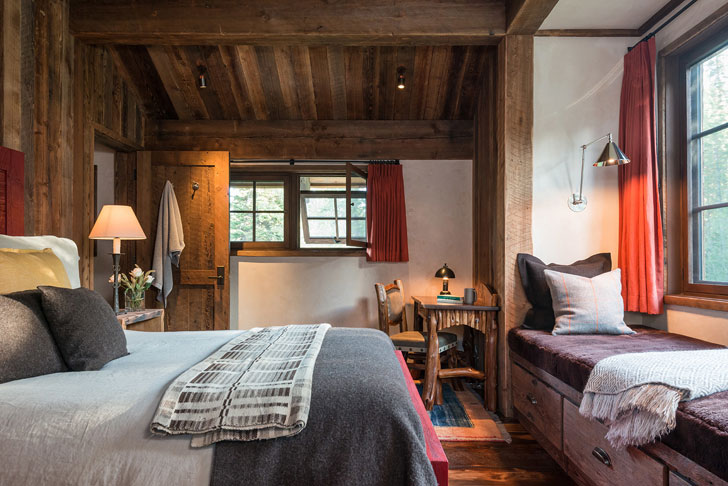
Content:
- Characteristic features of the style
- Chalet style interior
- Chalet houses
- Finishing
- Exterior
- Chalet house interior design
- Furniture
- Kitchen
- Living room
- Bedroom
What is the architectural style of chalet? It implies a house of coarse lumber with a towering stone foundation, a steeply unfolded gable roof, wide balconies with intricately-shaped wooden trim that protrude beyond the perimeter, as well as large windows. Inside such a house there is a lot of sunlight, the ceilings are decorated with open wooden beams and brackets. The walls are decorated with wooden panels, and in the living room there is a fireplace, the frame of which is made of natural or artificial stone. The modern chalet has such architectural features of the exterior:
- roof with steep slope and overhanging edges;
- decorative details of natural wood;
- massive windows.
Chalet style interior
When you do it right, the living room in such a home becomes incredibly cozy and comfy. The first thing that characterizes a style is wood finishes, ideally the natural ones. The following combinations of materials will suit best:
- wooden floor, walls and ceiling;
- stone walls, wooden floor and ceiling;
- wooden walls and ceiling, stone floor.
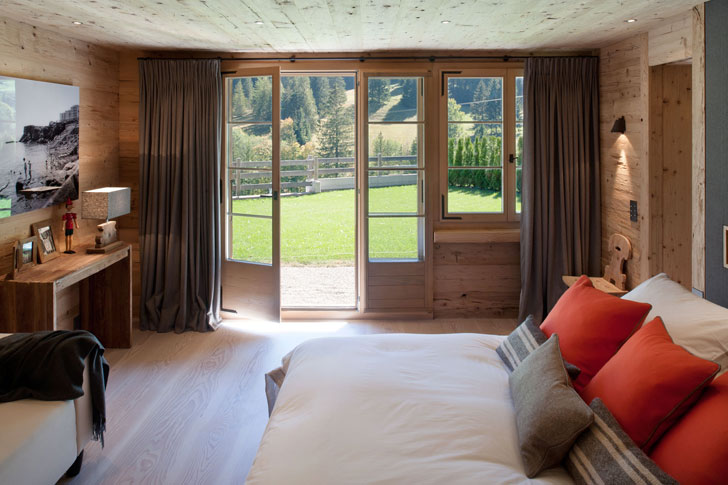
Chalet style in interior design has required architectural characteristics such as massive wooden ceiling beams and overlapping framework elements to which decor can be attached.
Chalet house
Country house or cottage in this style look gorgeous. The building has a roof with a slope of one and a half to two meters, the edges of which hang over the facade. This roof design perfectly protects the house from snowfall and strong winds. Rectangular terraces and balconies extend beyond the perimeter, providing excellent views of the surrounding mountain peaks, and also serve as a barbecue area. A wooden house in the style of Alpine chalet has an attic, a wide balcony, a sundeck and large windows. On the second floor there are bedrooms, guest rooms, a kids room and a bathroom.
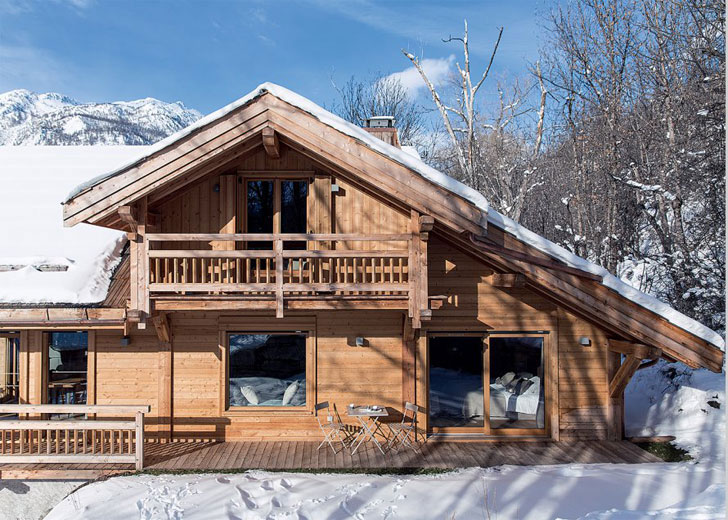
Finishing
The facade of such houses usually consists of two parts. Traditionally, on the first floor there was a stone facing – a material that was always abundant in the highlands. The top floor of a house was built from coniferous wood. A modern Alpine house can be built of brick. The facade is often plastered and painted in neutral beige. Massive wooden window frames are replaced with double-glazed windows for natural wood.
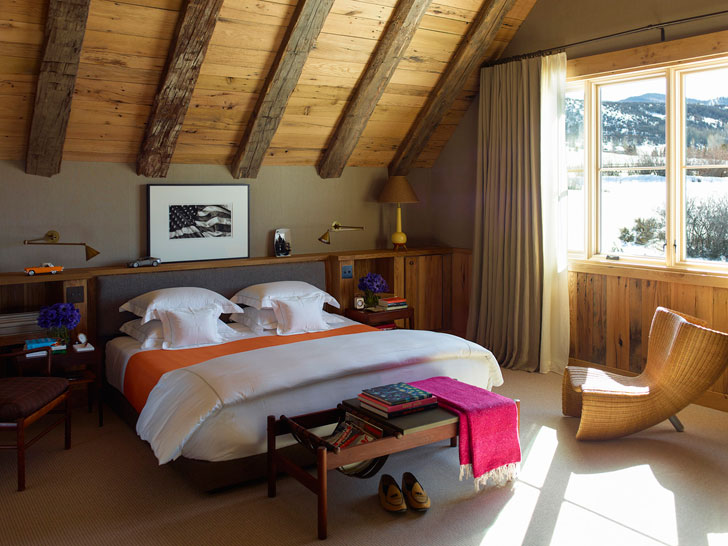
Among facades there two main types: German and Scandinavian. Outside the German chalets you can often see a wooden lattice against a bleached facade. Scandinavian facades are completely built of wood and do not have a basement.
Exterior
The exterior of the lower floor can be finished of bricks or tiles, using wooden cladding on the upper levels. The facade of the second floor is often made of timber veneer or glued laminated timber. Also gas silicate blocks on the lower floor often are combined with a log wood on the top. Brick, concrete or stone are used outside in the basement of a house. The interior walls are finished with plaster and wood.
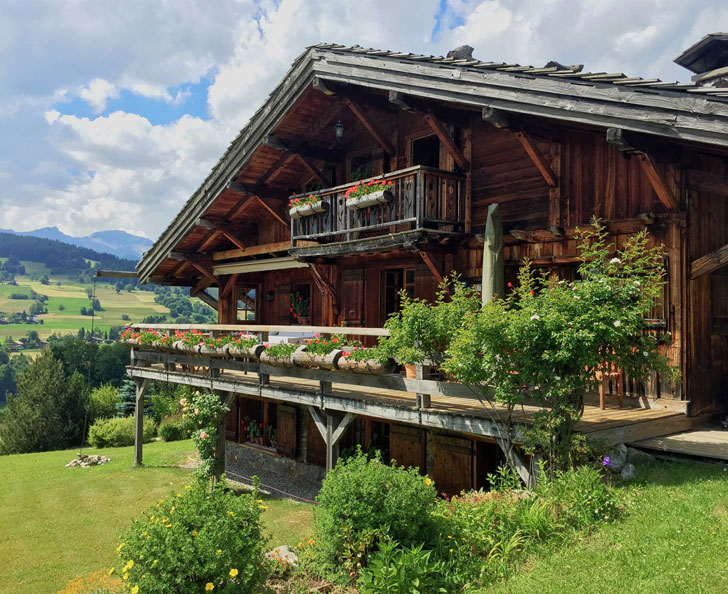
The chalet-style roof is covered with composites, most often with flexible or ceramic tiles. When planning a penthouse as a living space, you should choose the right materials for the roof. They should provide a comfortable stay in the attic, as well as be strong enough to withstand the steep angle of the roof. The sloping ceramic roof is durable and ideal for sound insulation, as well as cold-resistant and retains maximum heat.
Interiors of chalet house
An interior of a chalet house is reflecting the surrounding nature, so natural shades in color scheme are preferred. It can be a beige or brown palette, to which bright accents in furniture upholstery will suit best. The aesthetics of the alpine house allows to create the most unexpected mixes. For example, high chairs with a soft back and a wooden tabletop will look great together. In the center of the room you can put a sheepskin carpet. At the same time, contemporary art are not common in interiors of this style. The ideal home in the spirit of an alpine village looks like a cozy haven with the aesthetics of a barn.
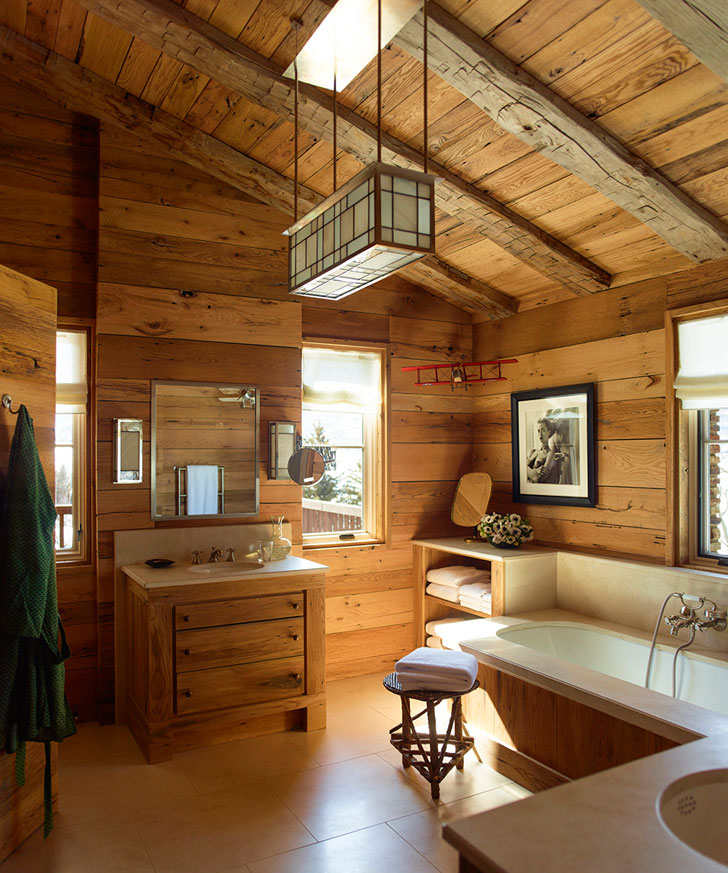
The fireplace in a chalet can be either inside, located in the center of the room or on the corner, or outside the house. Traditional materials are marble or granite, which perfectly keep the heat. They can be used for decorative purposes. More economical option would be ceramic tiles on the texture resembling a stone. Fireplace should be decorated with wrought iron elements, as well as a stand for firewood.
Furniture in chalet interiors
Raw wood, which has an antique and rough look – this is how furniture of this type looks like. The furniture is mainly of large sizes, antique or artificially aged. Walls and cabinets can be decoratively carved. The kitchen has a dining table and heavy chairs. The living room may include wicker chairs, a massive sofa and modern furniture with leather inserts. Furniture, as a rule, has no decor, and the fabric upholstery should be closer in color to monotonous. The dining area is represented by a table and chairs of solid wood with carvings or leather inserts. The doors in the chalet style are massive, double-wing, without glass. It is better to choose the color to match the furniture or make a choice in favor of dark shades.
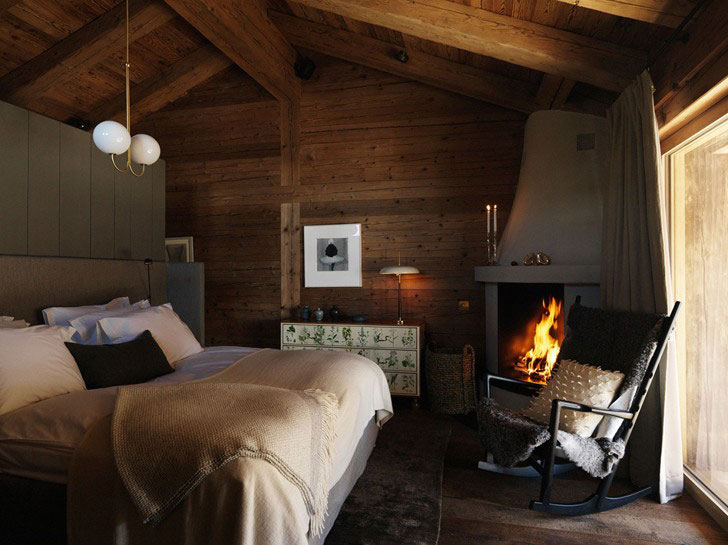
Chalet kitchen
Wood, rough stone, massive wooden beams, as well as wooden or stone surfaces – all this characterizes the kitchen in the chalet style. The fireplace will give a special charm, provided that the kitchen and living room are connected in one space. The beauty of natural wood can not be replaced by plastic. Therefore, you should choose furniture with wooden facades and a massive, rough silhouette, which perfectly conveys some “brutality” of aesthetics in the interior of the kitchen in the style of a chalet.
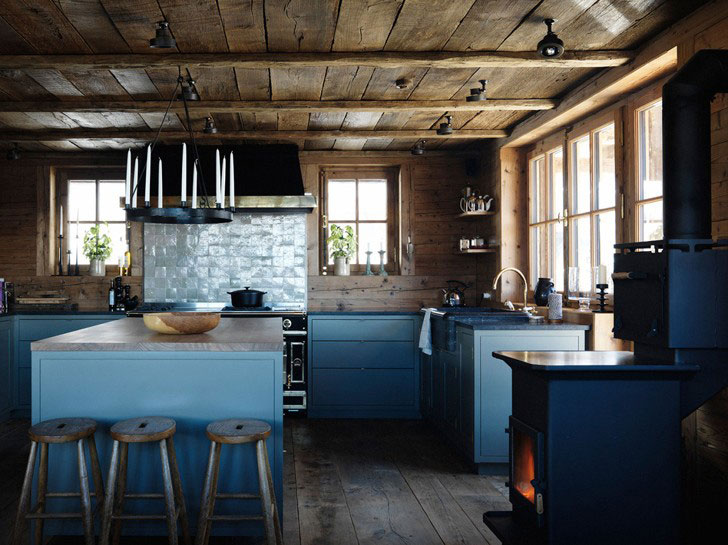
Living room
The living room in a chalet is designed in a style close to a hunting lodge. There are trophies on the walls and animal skins on the floor. In general, the living room is a large room with high ceilings, large windows, massive wooden beams and columns. Diffused light and furniture from soft textiles add coziness to such a large space, and sophistication will be added by elements made of forged metal and fine accessories. The living room interior in chalet style has several levels of light for comfortable reading and relaxing in general. Depending on the size of the room, use hanging lamps, floor lamps and wall lamps, placing them near the entrance, windows, recreation areas and above the fireplace frame.
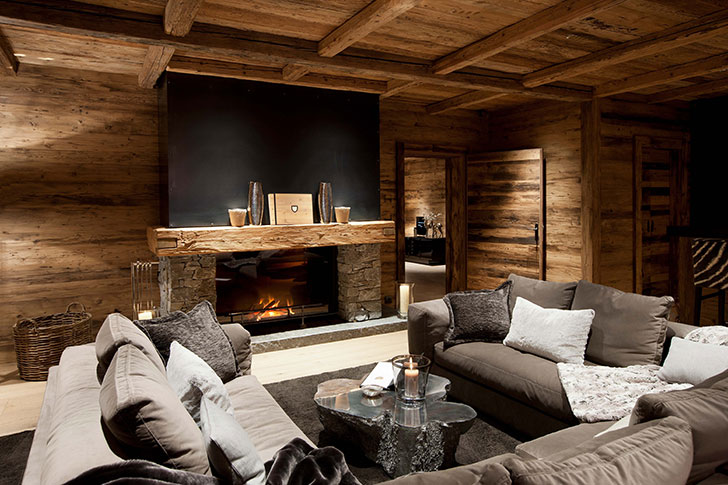
Chalet bedroom
A bedroom in the spirit of an Alpine or Swiss house is usually placed both in the attic or on the lower floors of the house. Bedroom furniture traditionally consist of a wide modern bed, a couple of bedside tables and chairs. Furniture is wooden, simple classical form, as a rule. Comfortable carpets and natural skin, which is used as a bedspread, will be useful to create the atmosphere of the style. As in the living room, beams and frame elements on the walls and the ceiling should not be hidden.
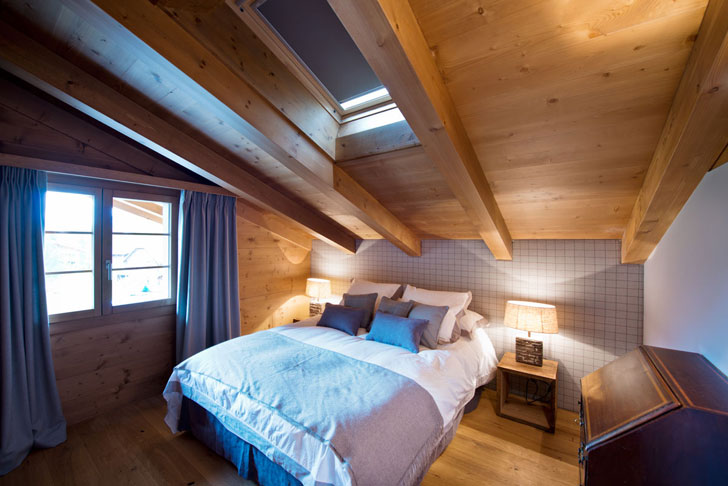
Composition of dry wildflowers will beautifully decorate a bedroom. In a chalet bedroom calm colors are used, but not limited to the traditional beige. A room for relaxation can be softened with pillows and chairs with fluffy upholstery, as well as a thick nap carpet.
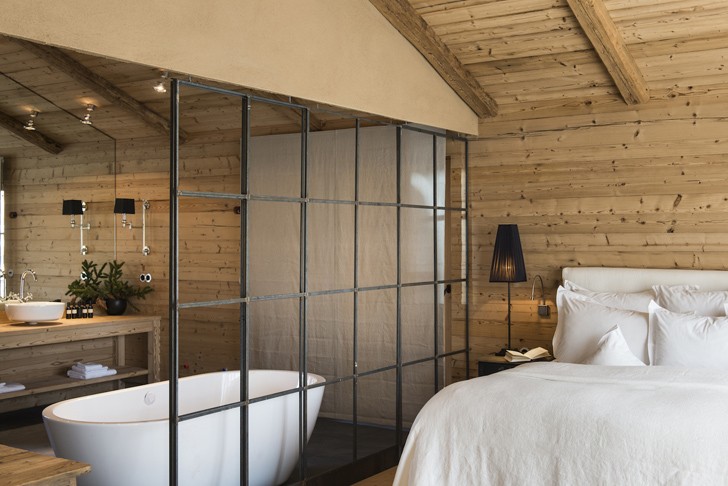
After a long day, there is nothing better than relaxing in a warm, comfortable place. And it doesn’t matter if you are tired after a ski trip or a working week, there’s nothing better than relaxing in a secluded chalet home.
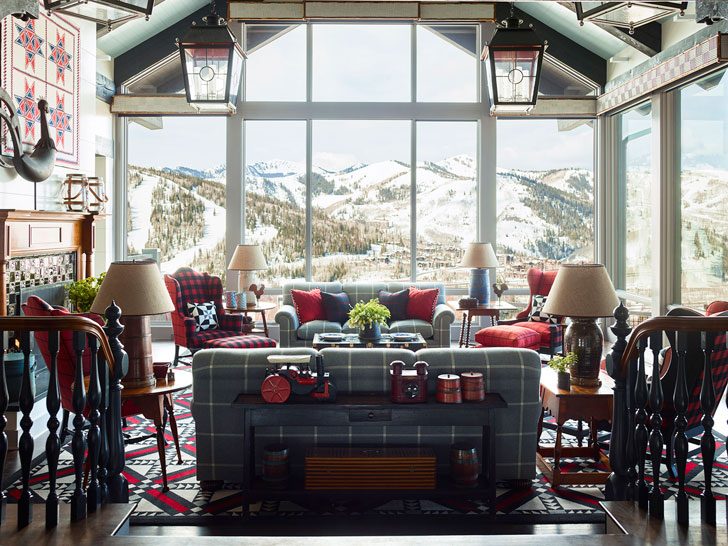
Let’s take a virtual trip to the French Alps by watching the video of the incredibly cozy chalet:
Here are some of our beautiful chalet photo tours:
– 10 inspiring alpine chalets
– Elegant modern chalet in Norway
– Cozy mountain home for two
Be sure to check all our cozy home stories and tours, which we update daily!

