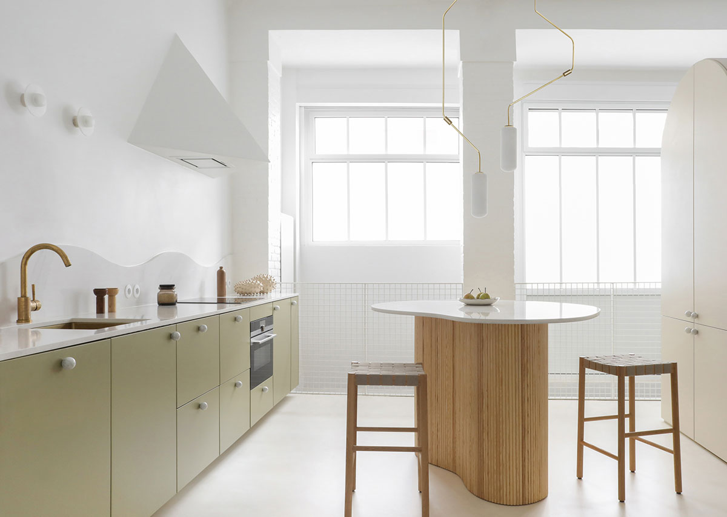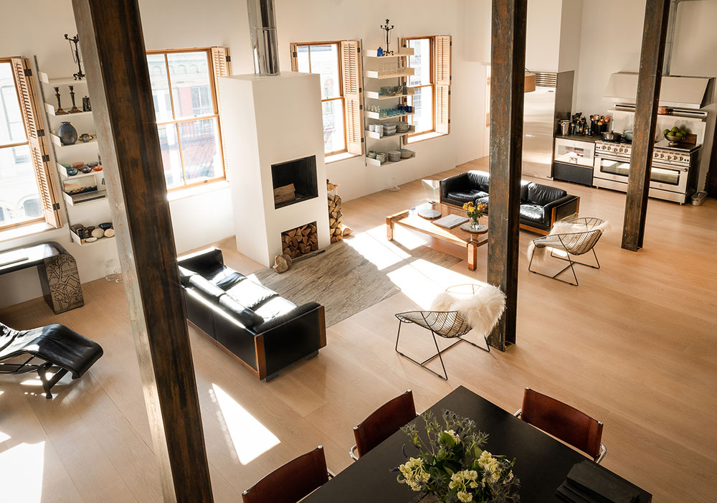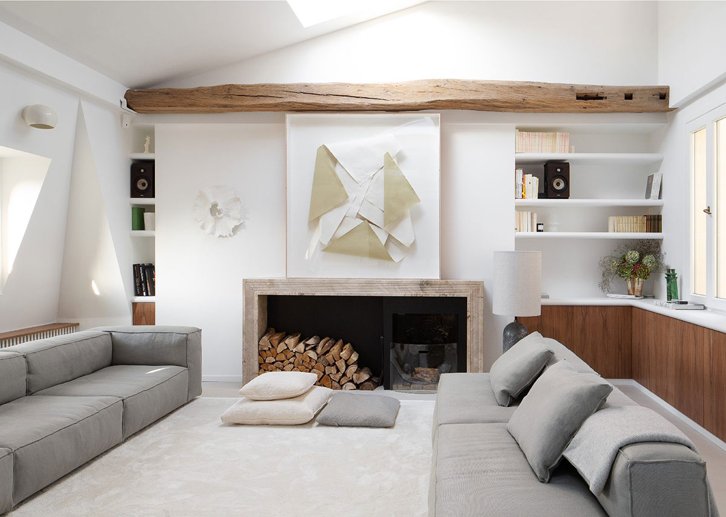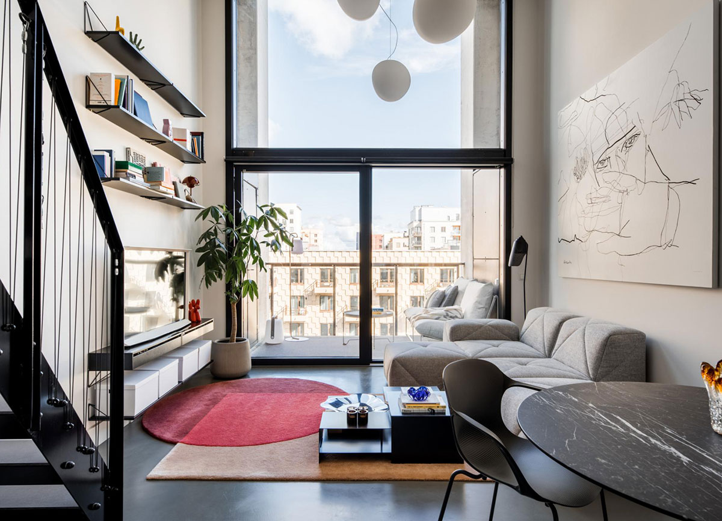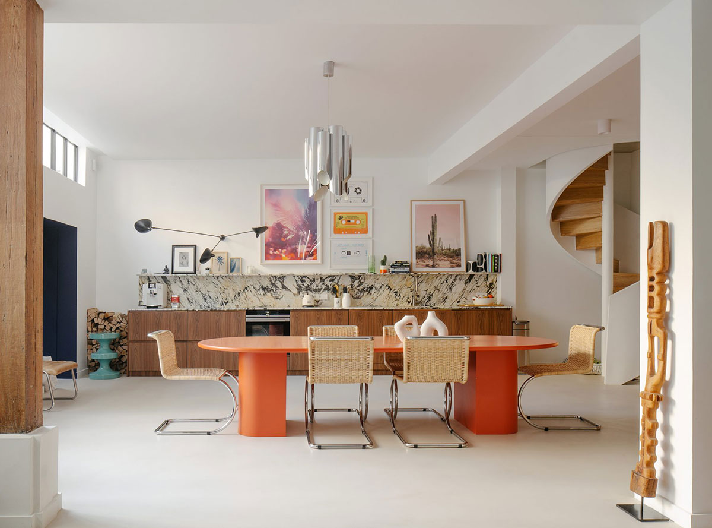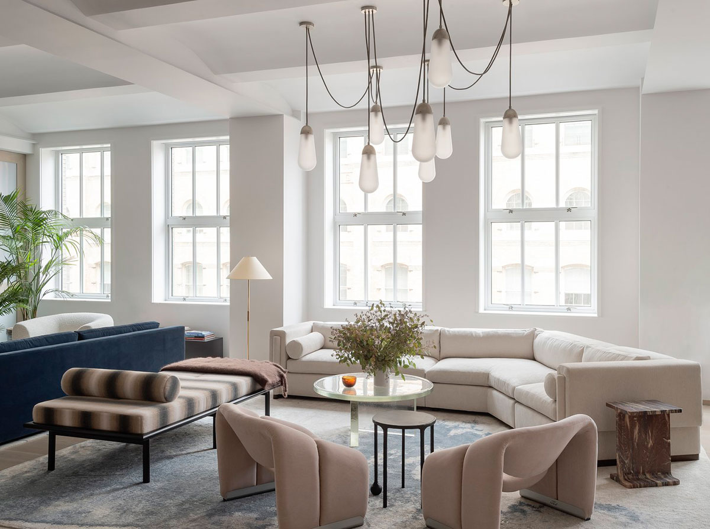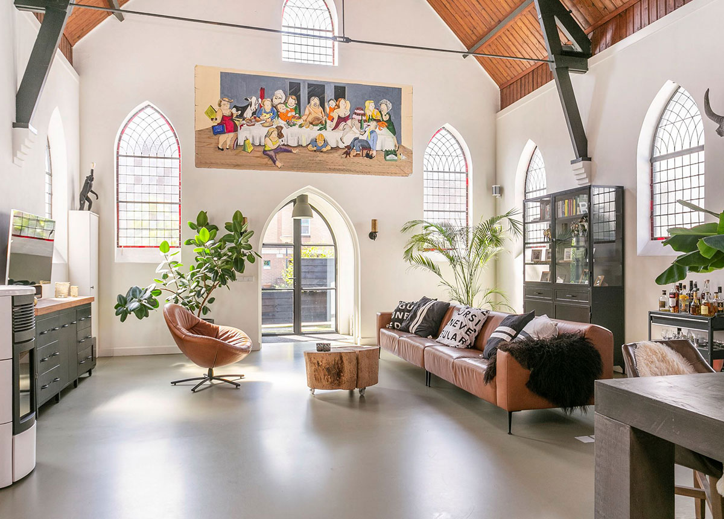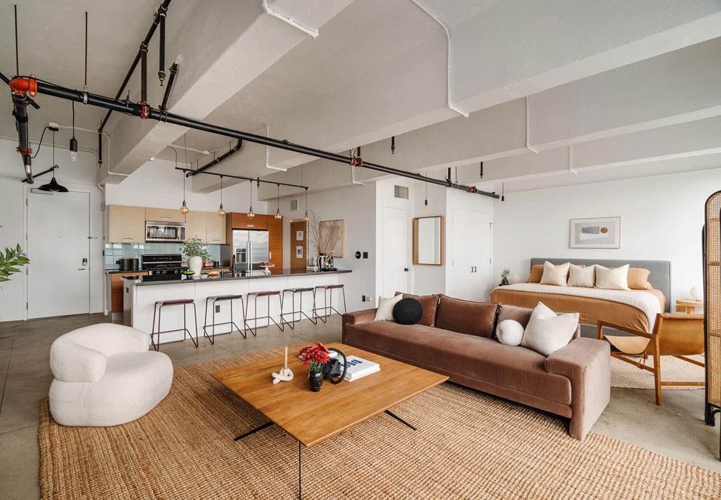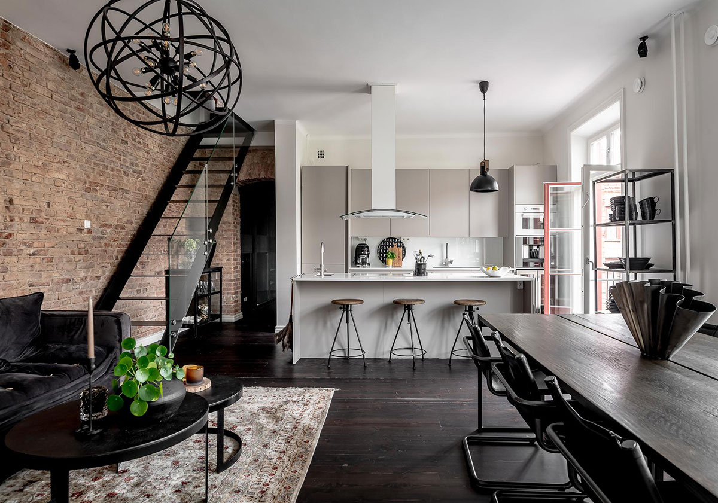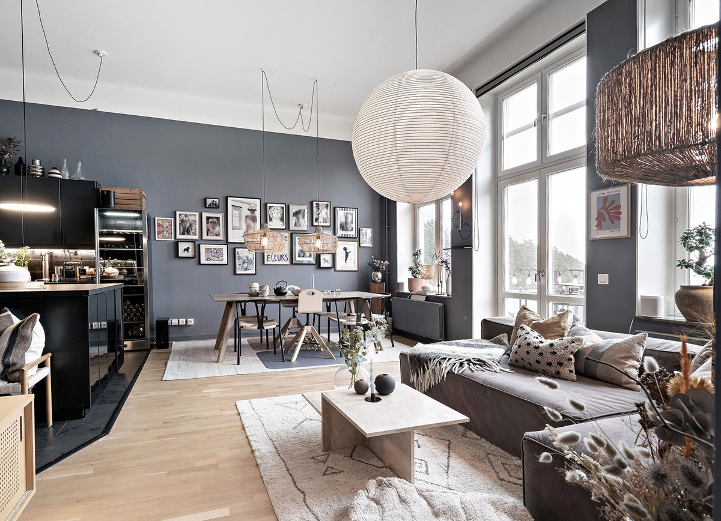This is just the case when designers managed to transform the home beyond recognition. Before renovations started, this space on the ground floor of a 19th-century building in Paris housed an old workshop that received almost no natural light. But Heju Studio has transformed it into a spectacular example of modern living in a minimalist…
