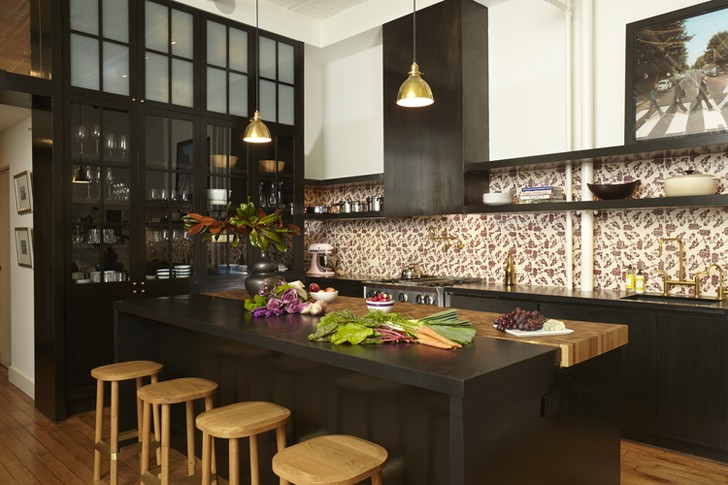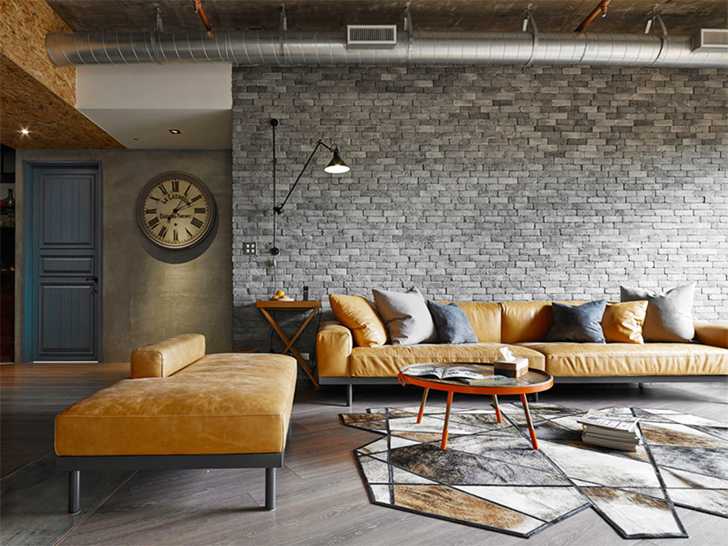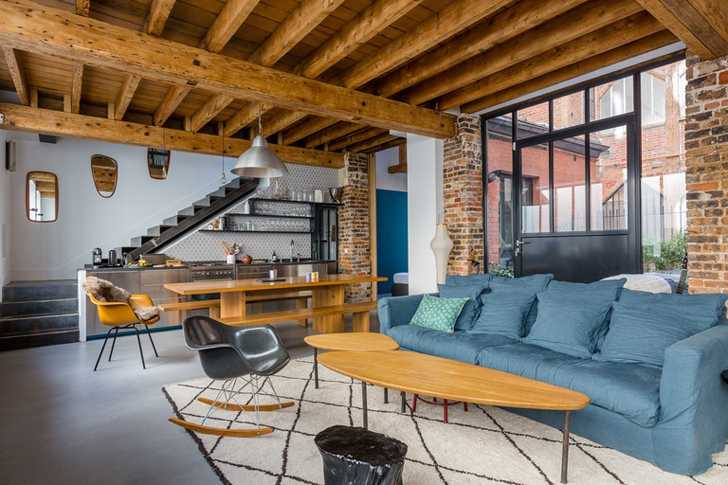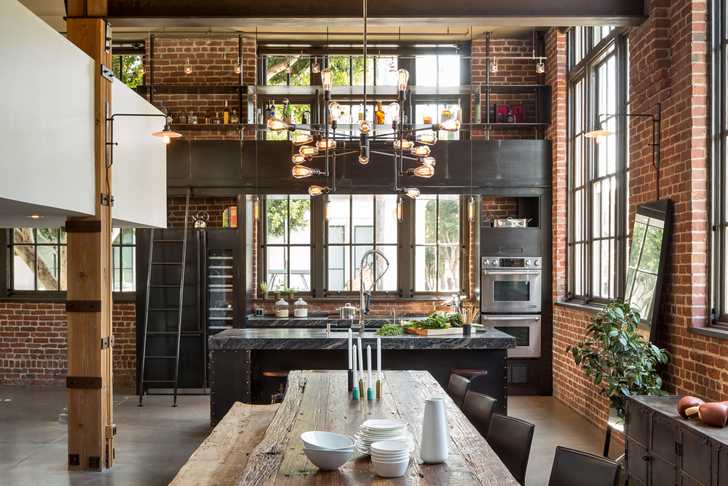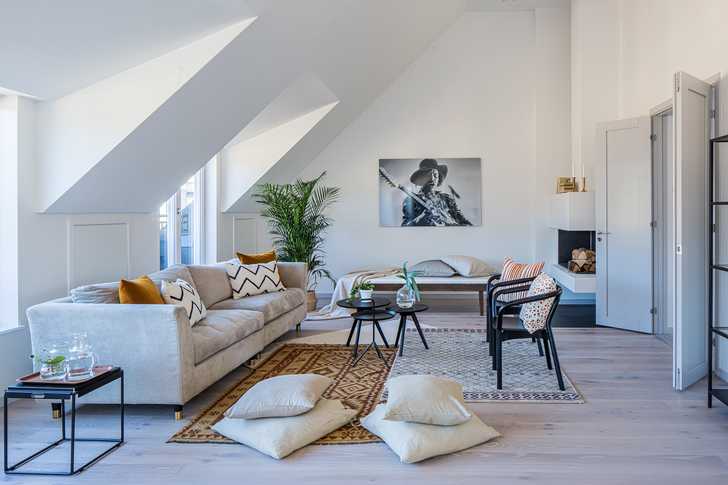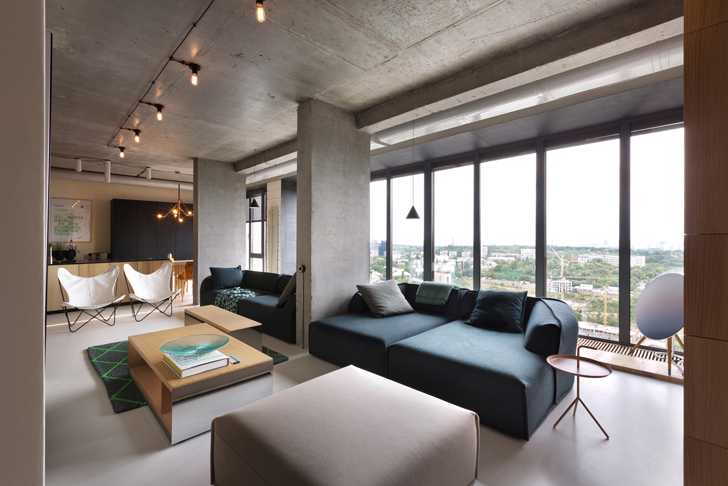This apartment with high ceilings in Paris is designed in industrial style and received the name Rock the Loft by designers. NIDO studio decided to play on the theme of the glazed facade of the house, repeating indoor mirrors and windows. The long side of the room with a kitchen and working area with an…



