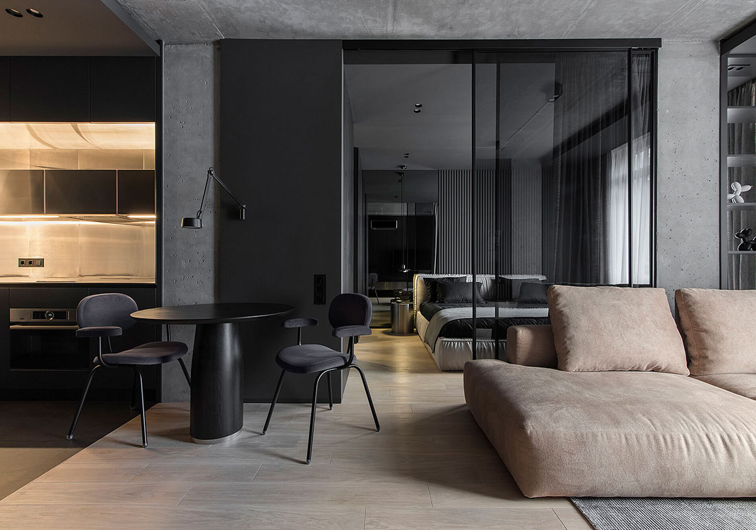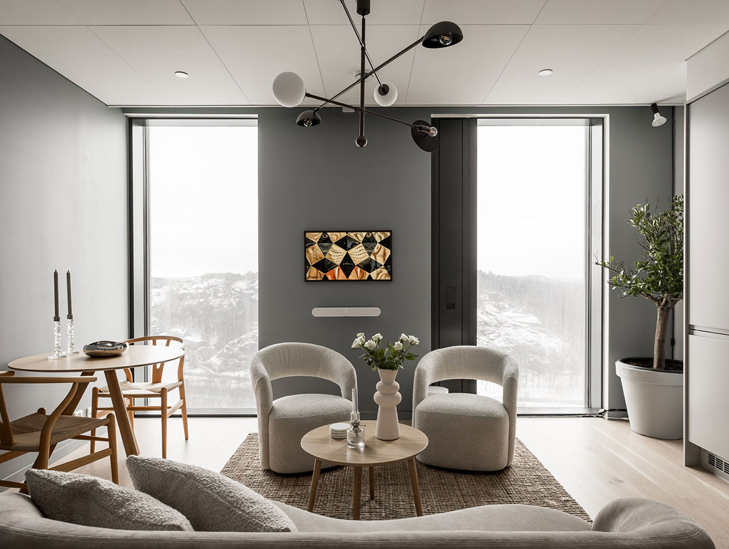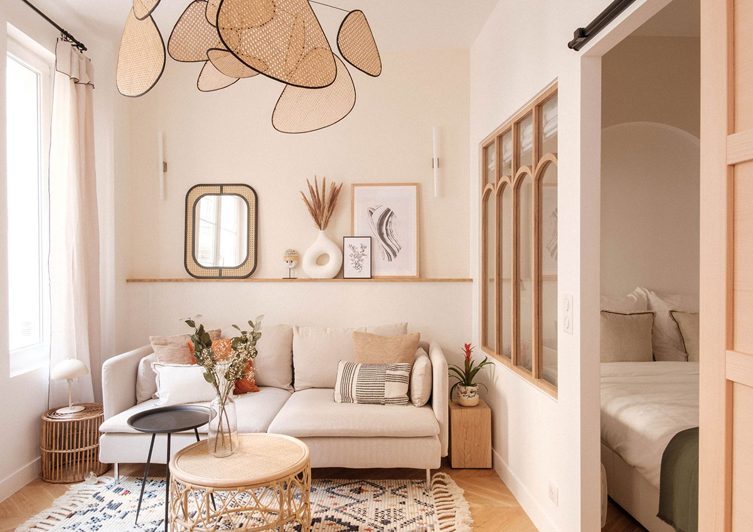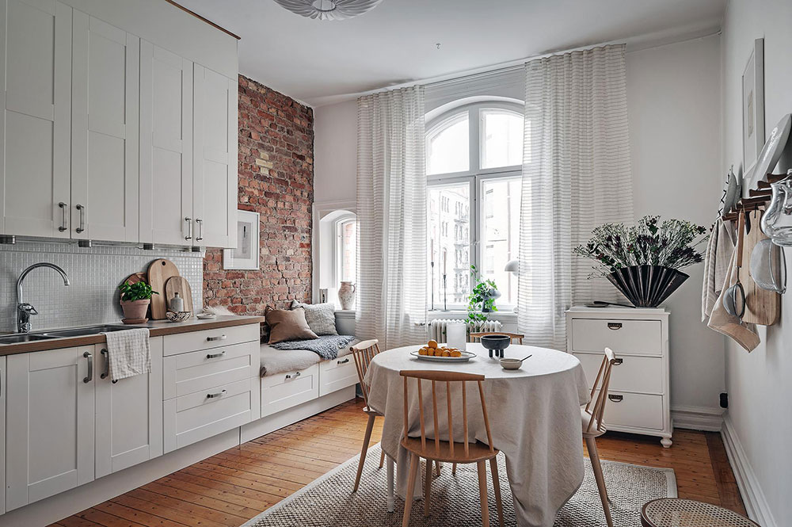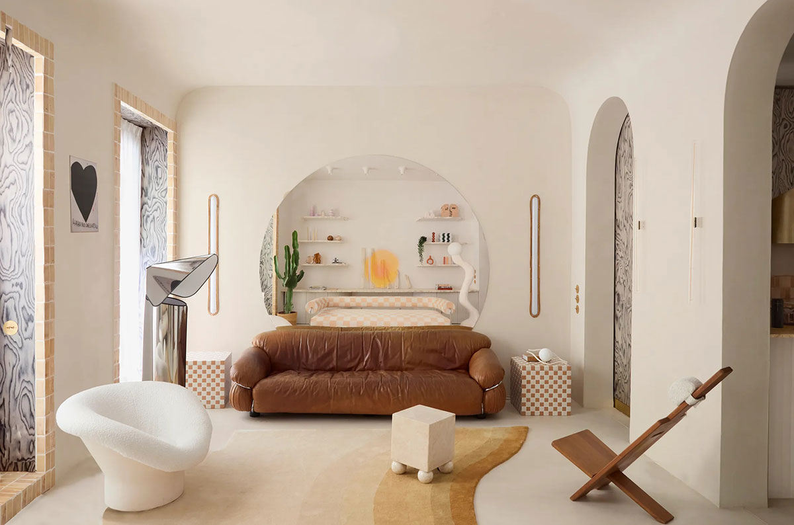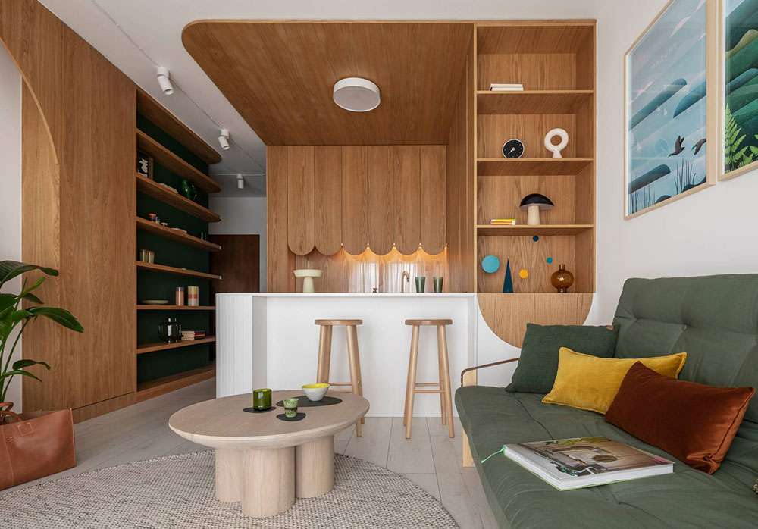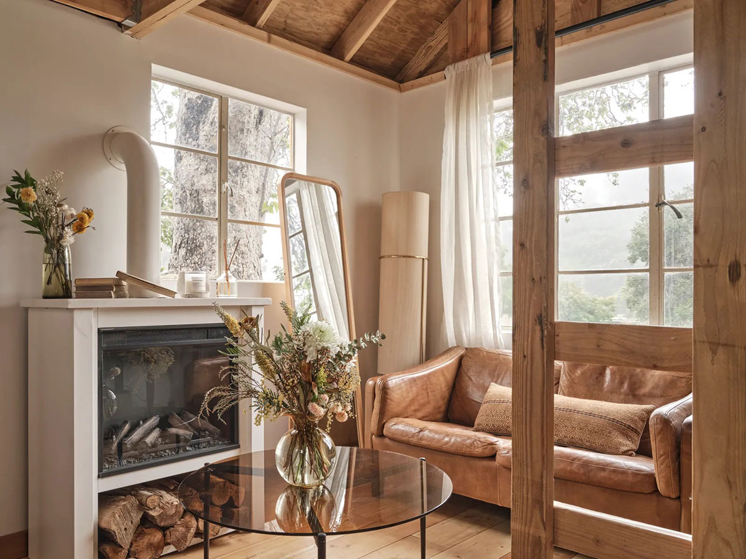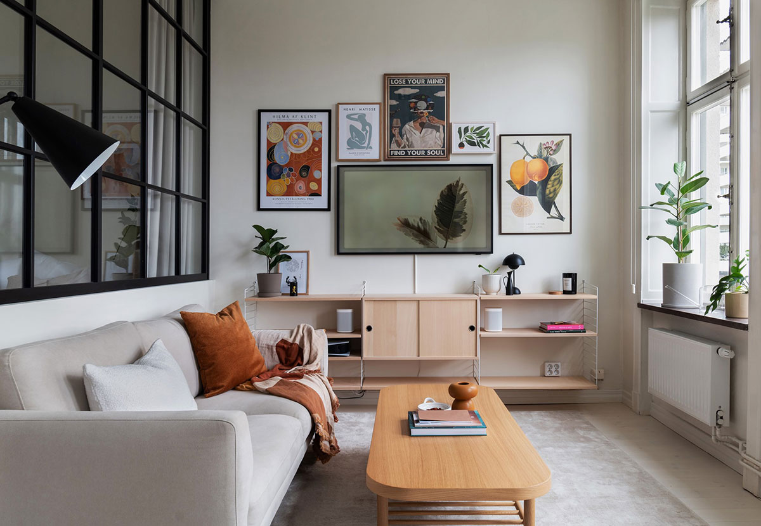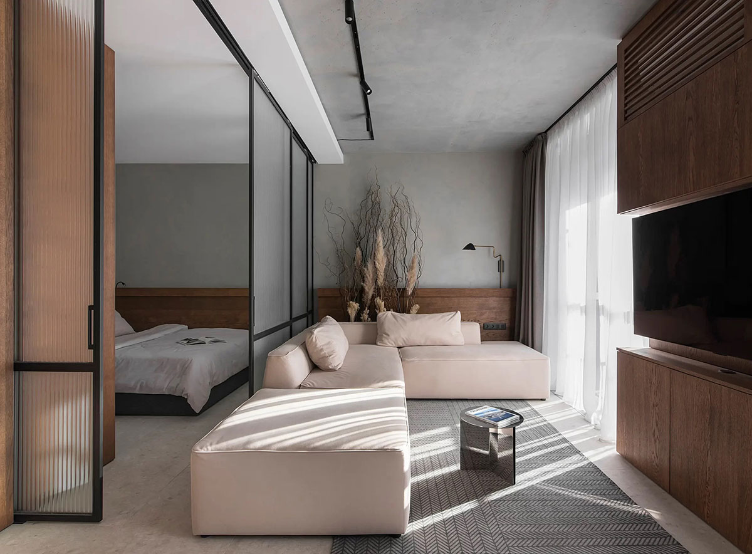This small apartment in Kyiv is a dream for a lover of strict minimalist interiors with brutal masculine touches. The space is planned in the spirit of modern times: the living room is connected to the kitchen, the compact bedroom is separated by a glass partition, and storage spaces are hidden. The interiors are dominated…
