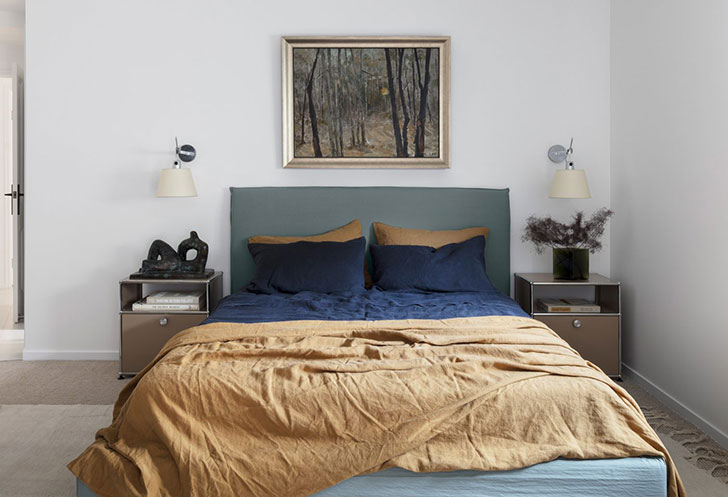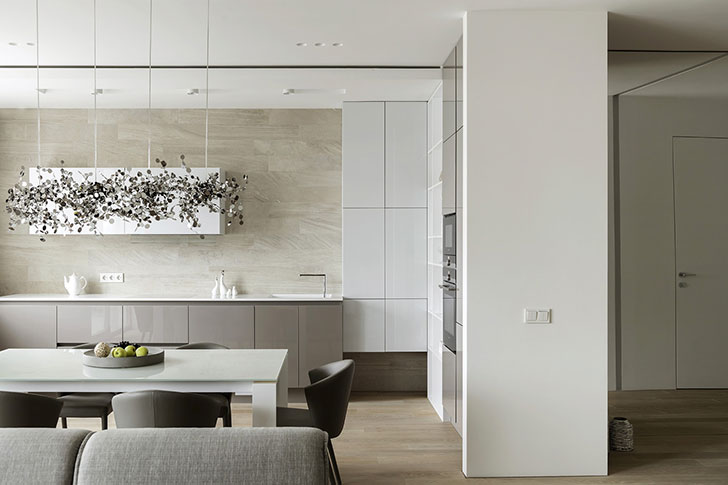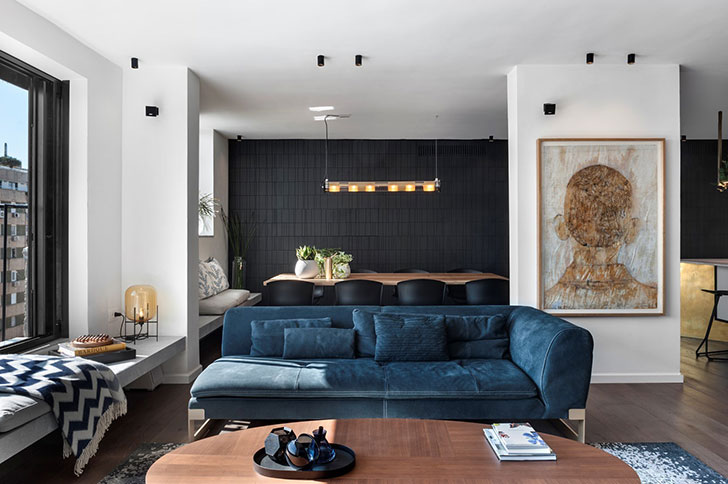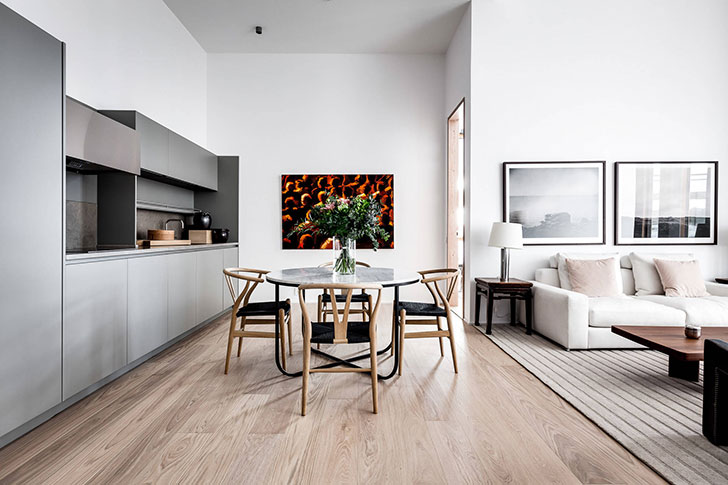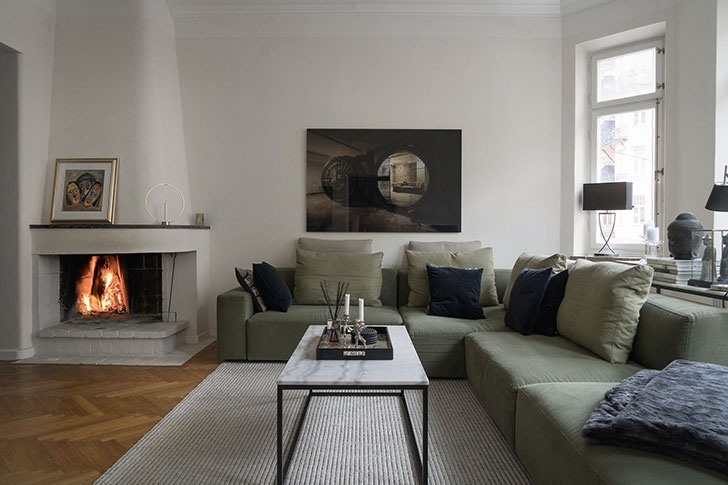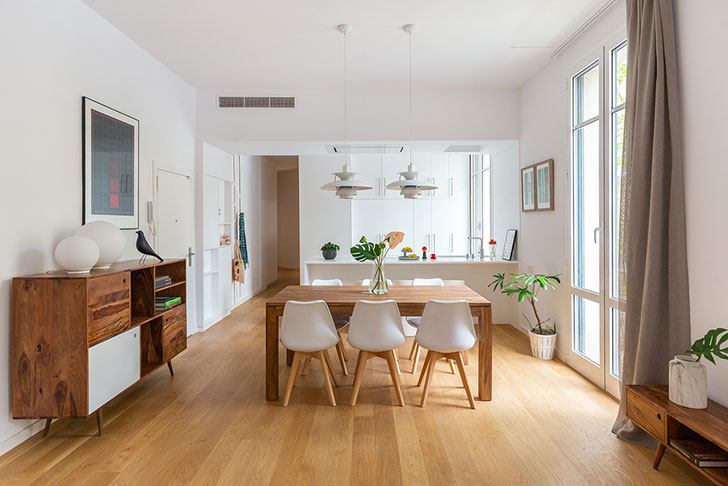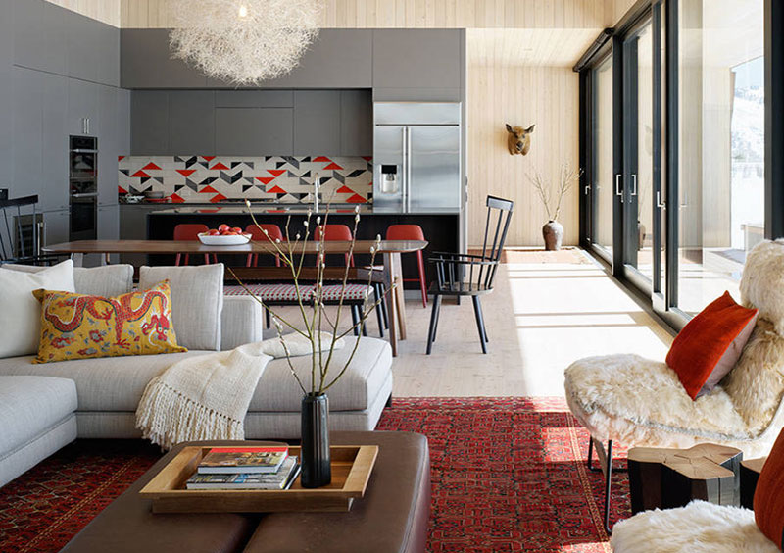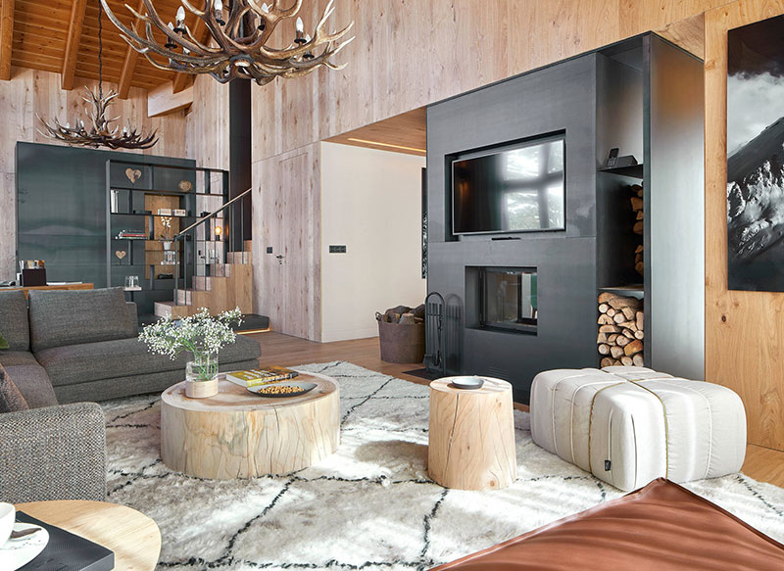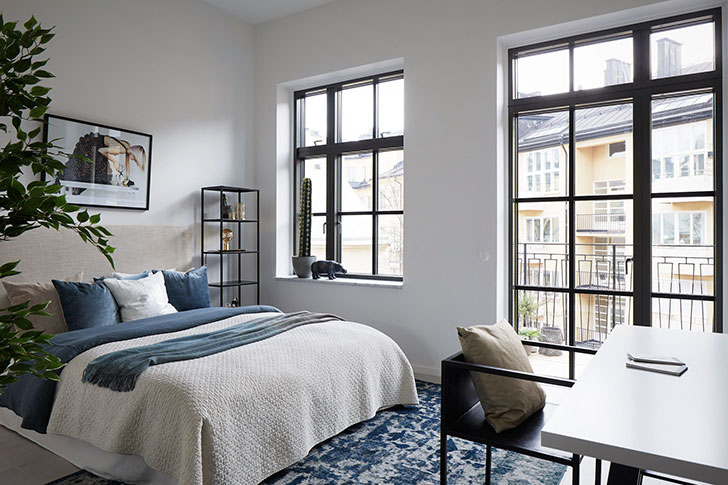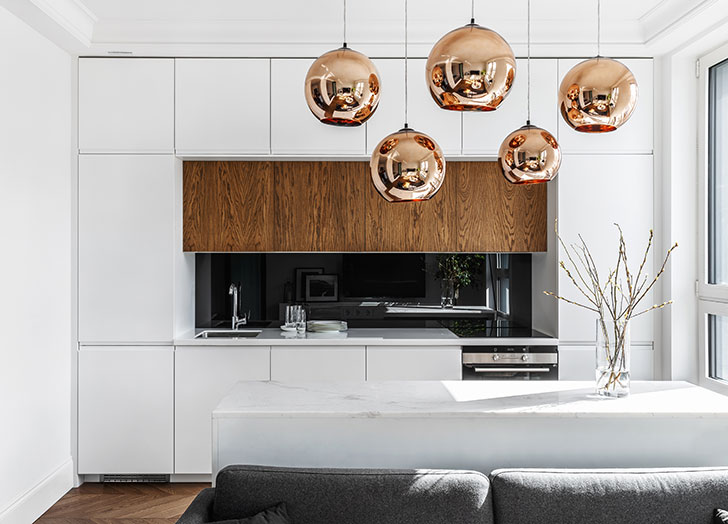Australian studio AP Design House believes that there is no reason to overload the living space with lots of decor and heavy furniture. Instead, they suggest to open an interior to natural light, use only natural materials and not to be afraid of the white. Actually, that’s what they do in their projects – today…
