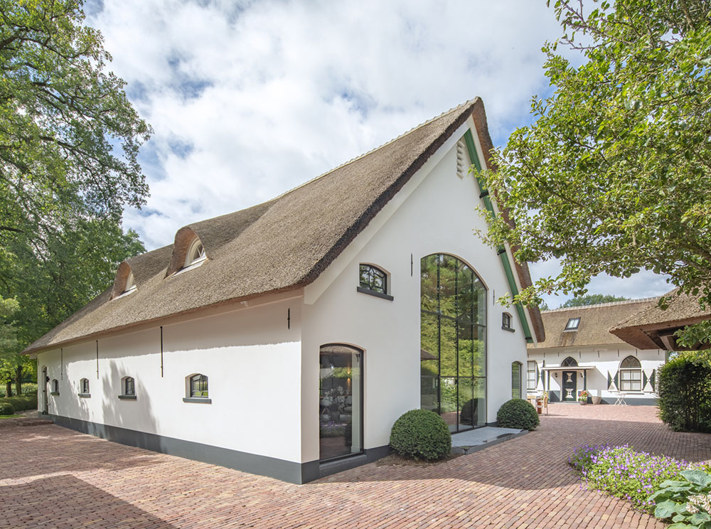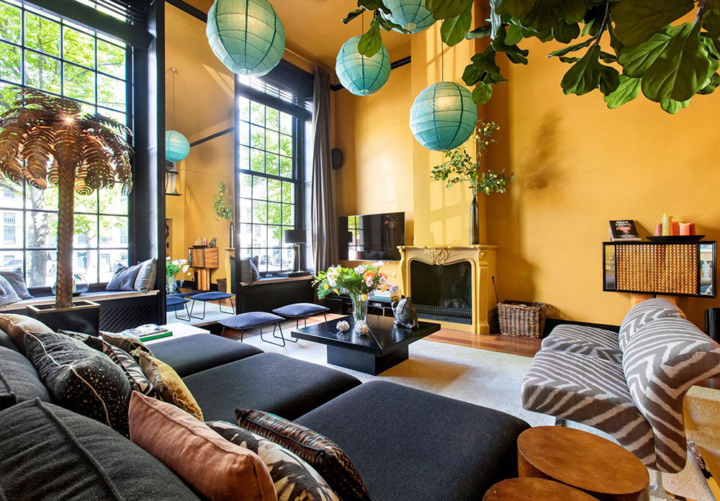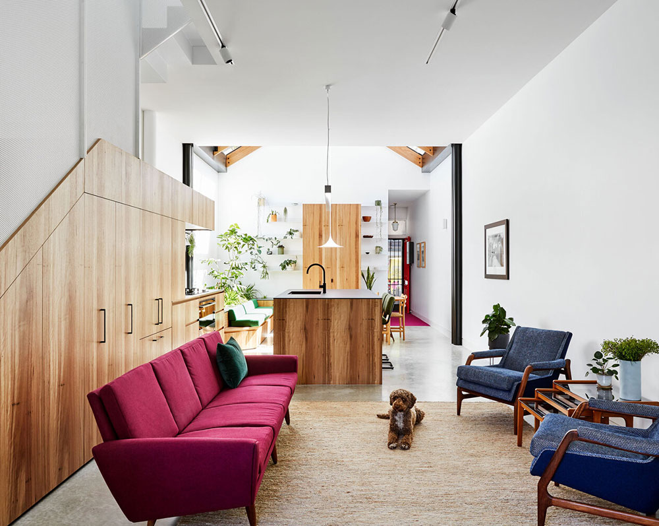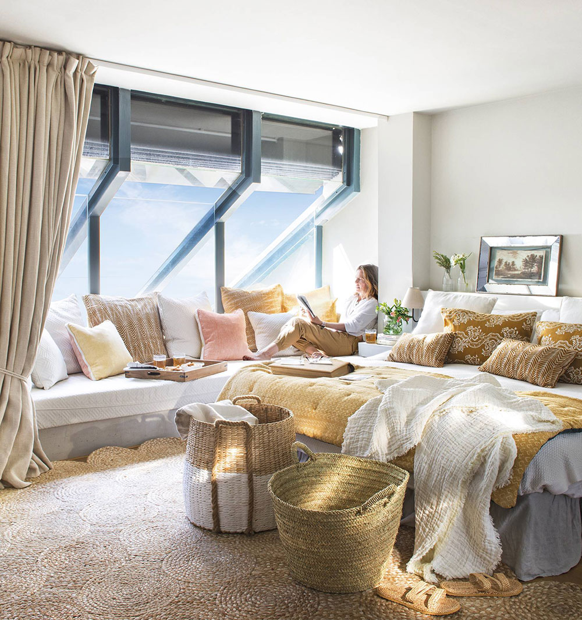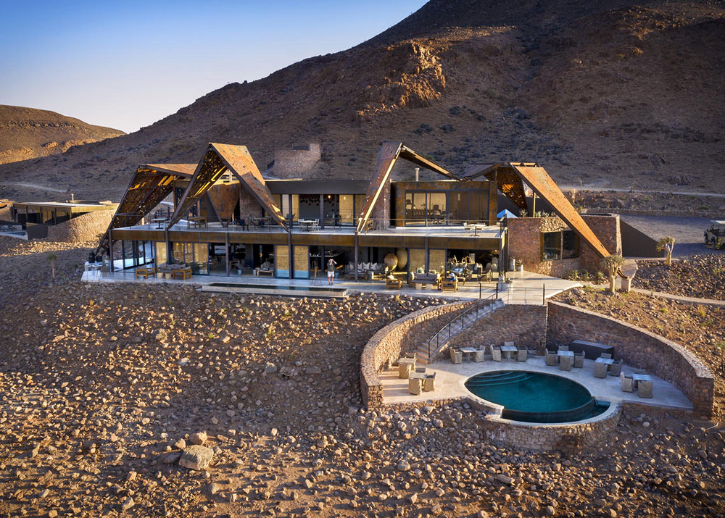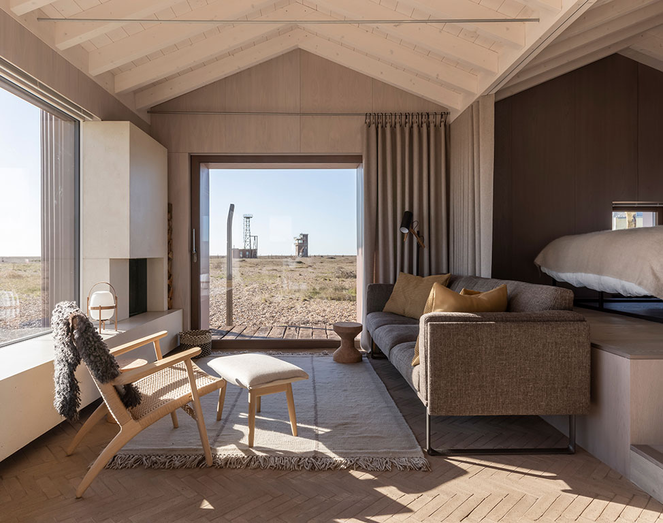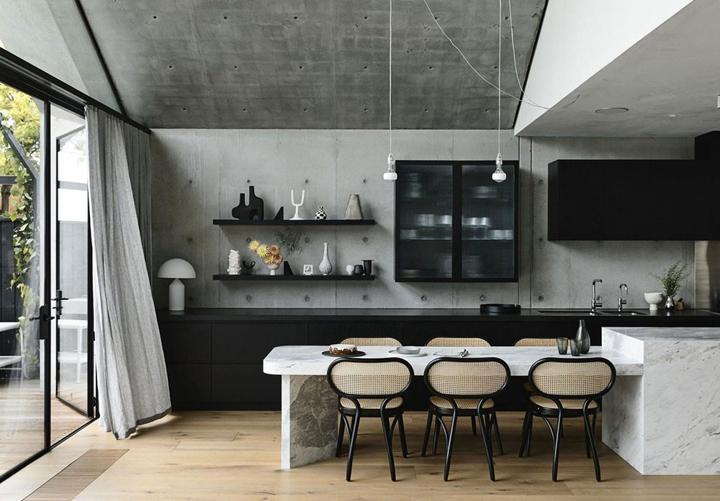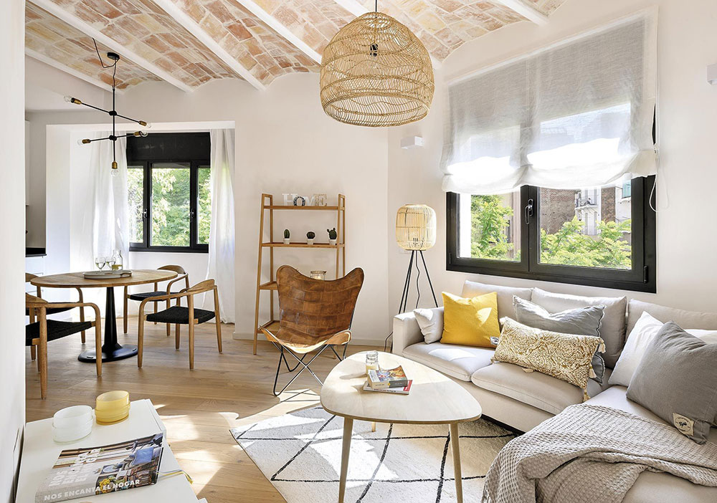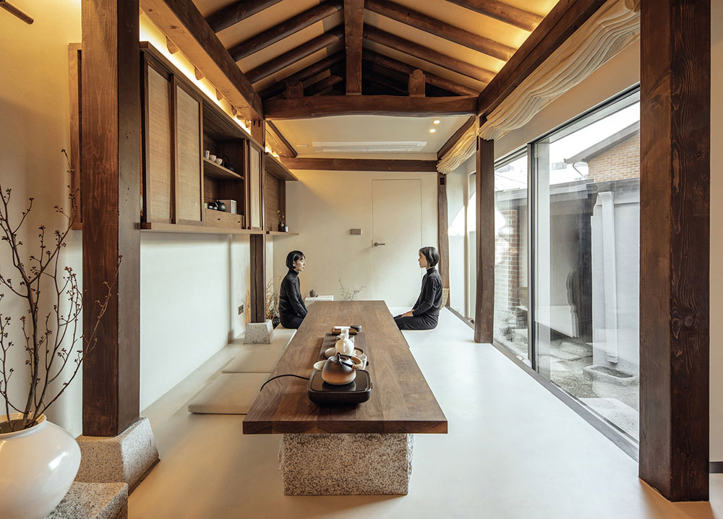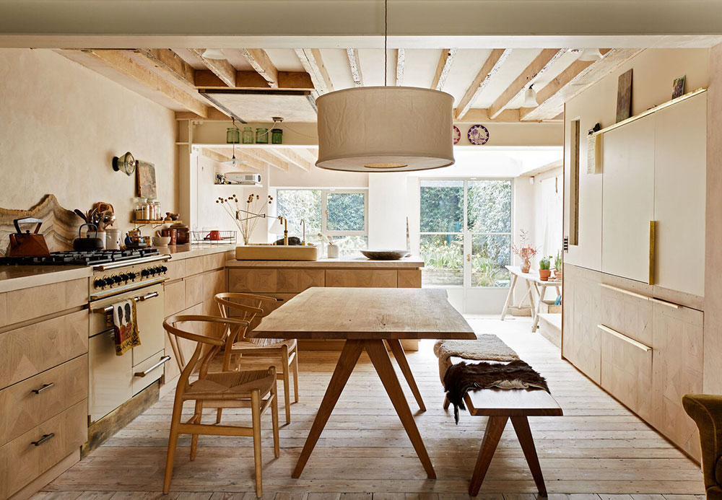Outside, this building in the Netherlands has retained the original appearance of an old barn – it used to be a cowshed, but now it is a bright modern home with a beautiful spiral staircase. Most of the 240 sqm is distributed on the ground floor. This is a living room, kitchen, dining room and…
