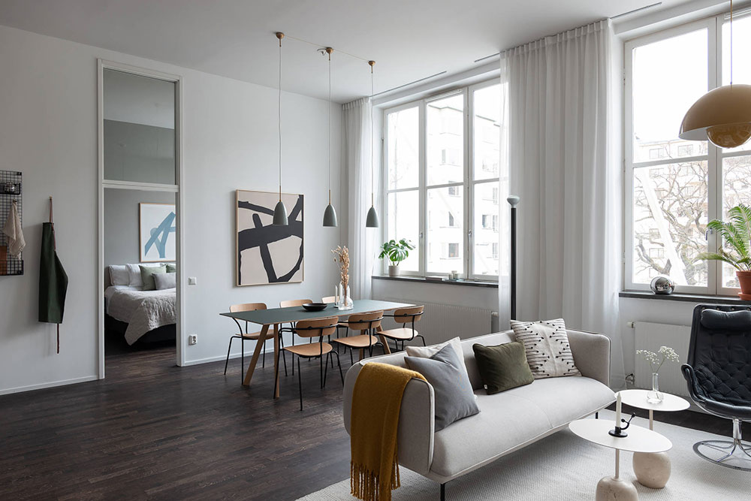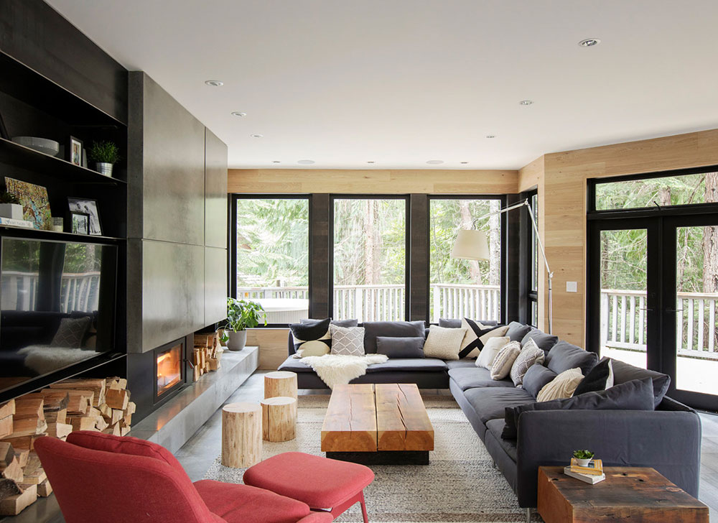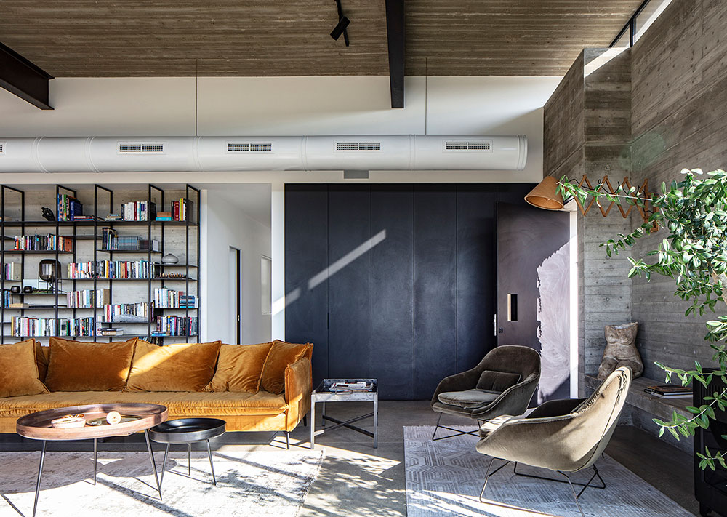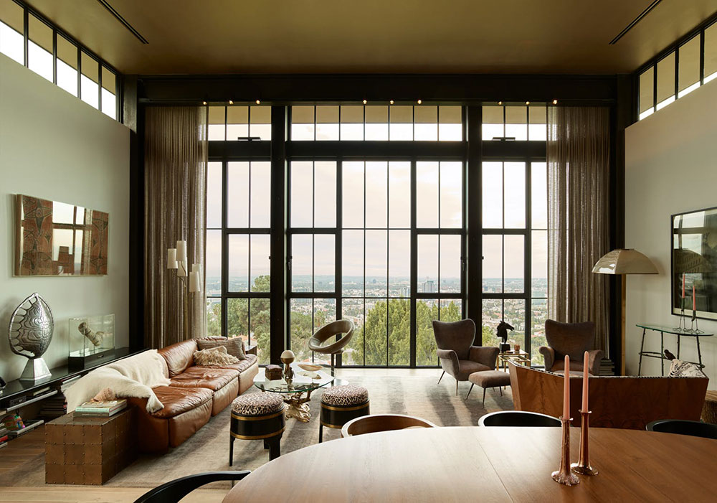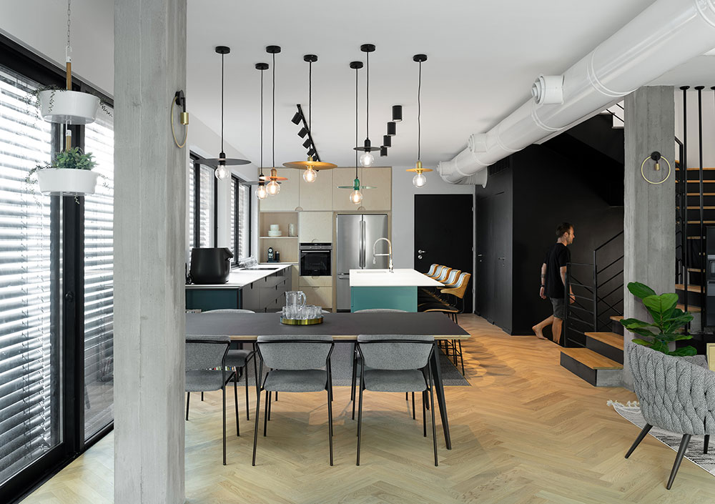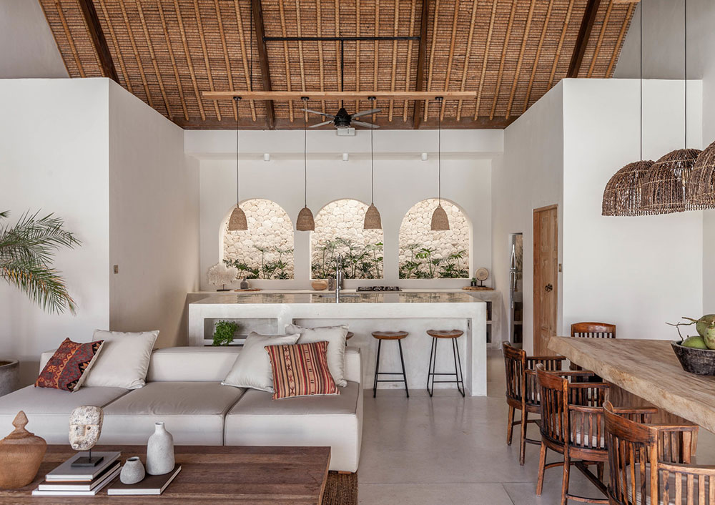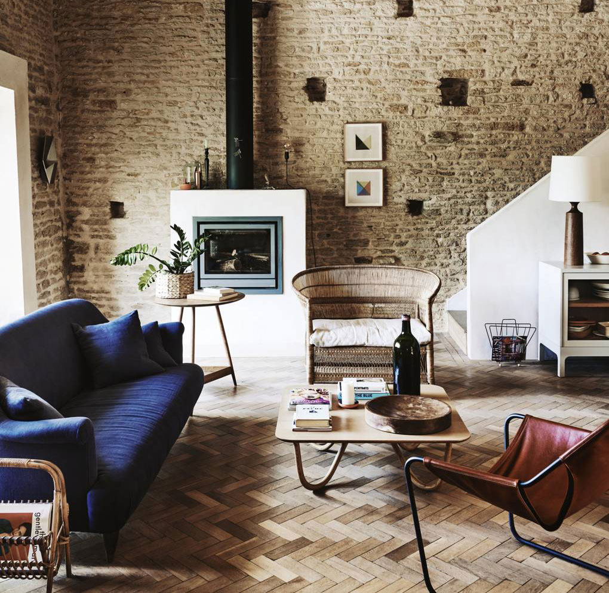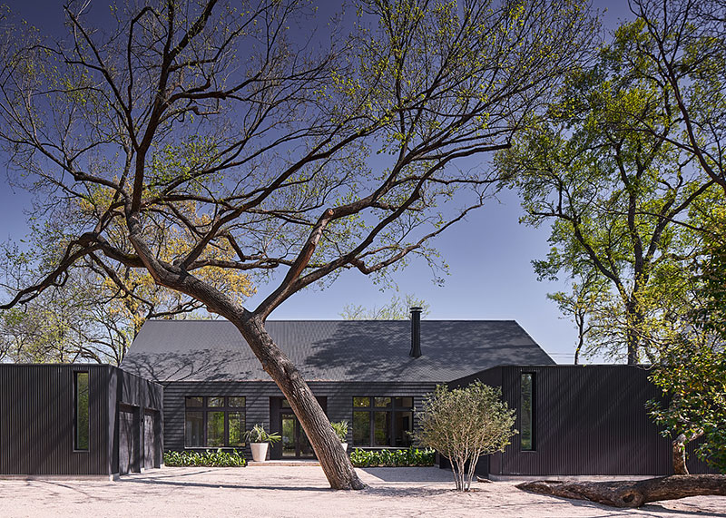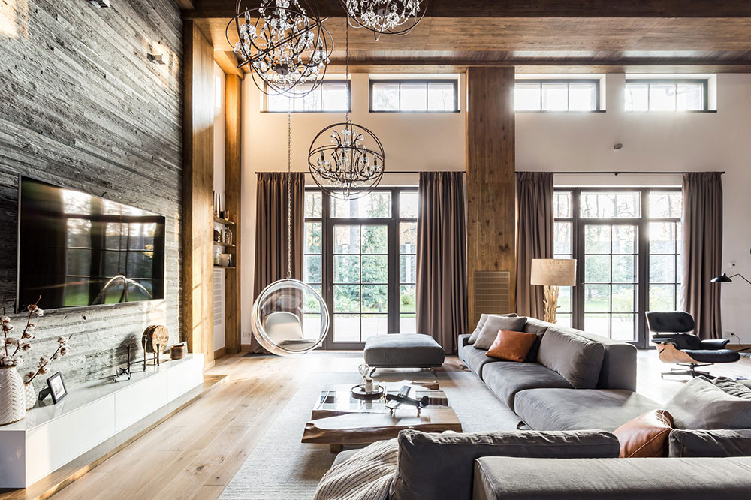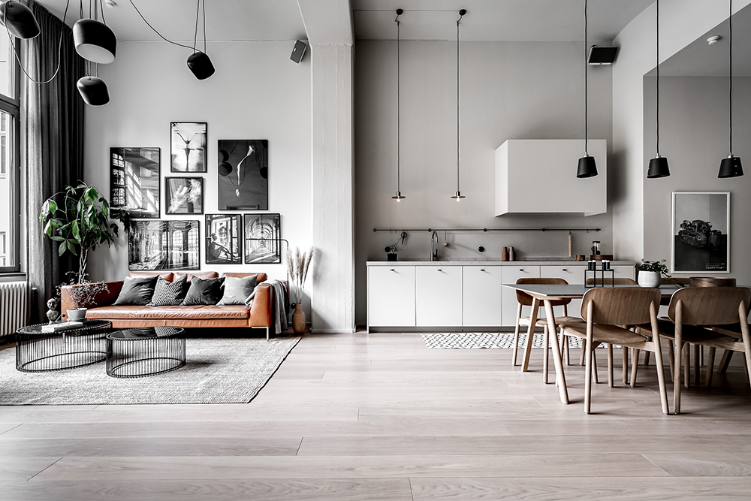This apartment is located in a former post office in the western part of Stockholm – a large old sign still hangs on the exterior of the building as a tribute to the past. As we know, in such unusual buildings often quite interesting living spaces are obtained, and this apartment is also memorable. Of…
