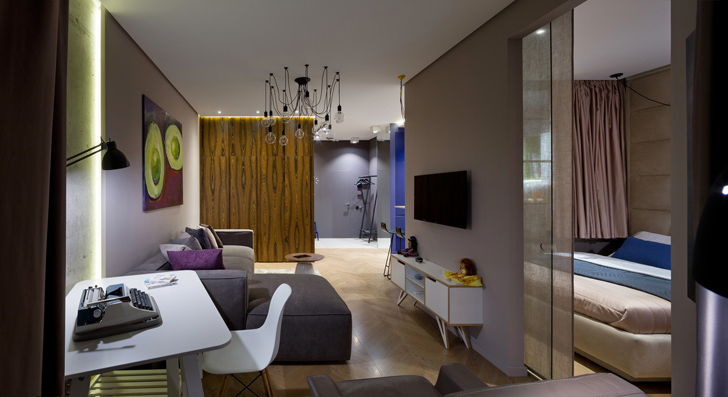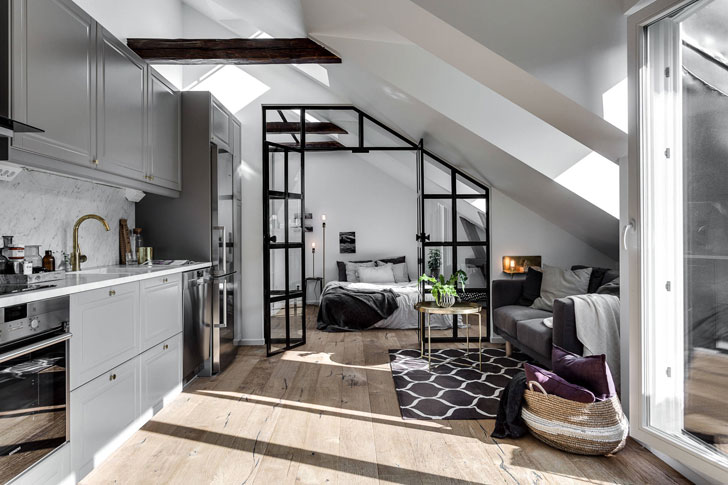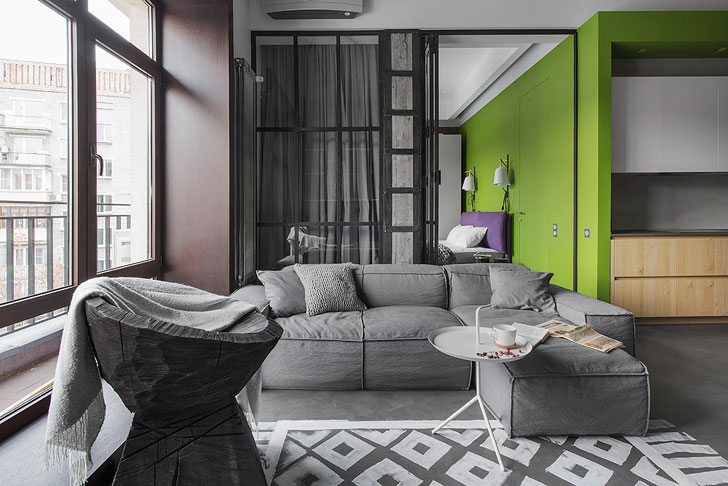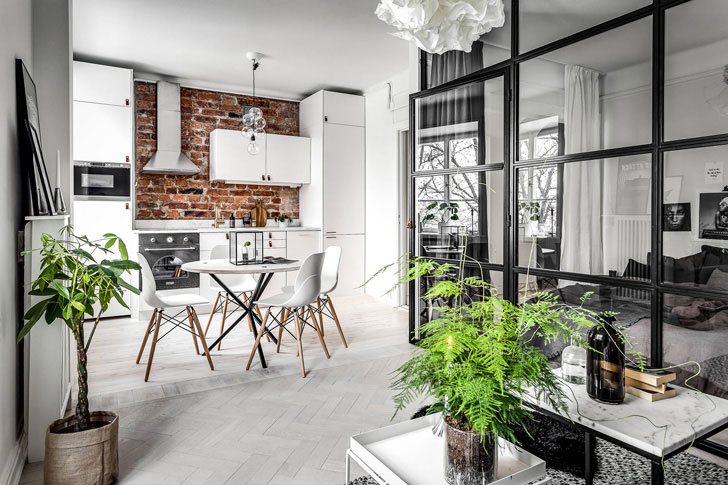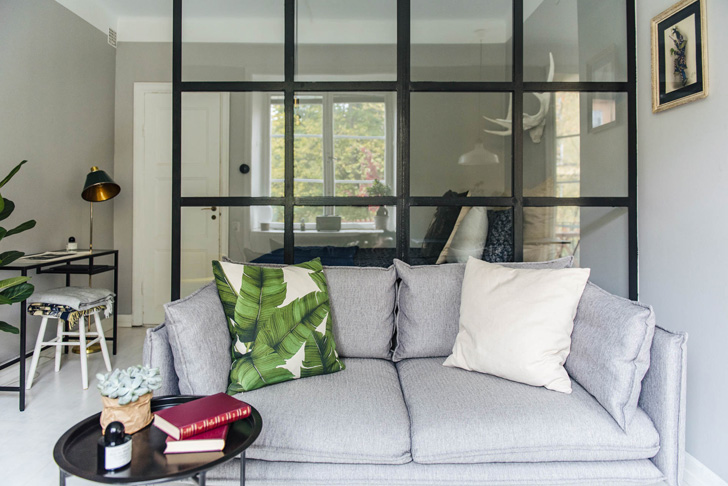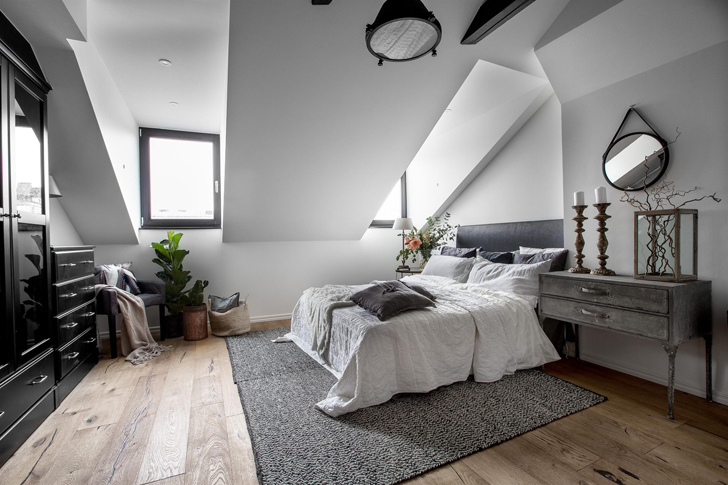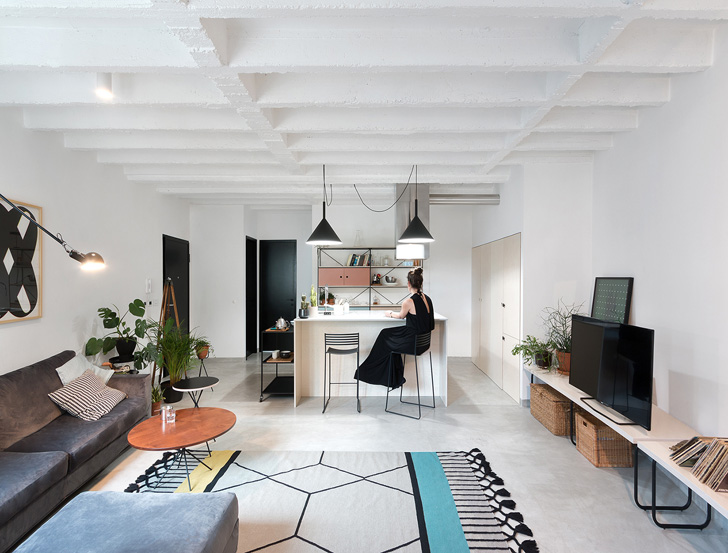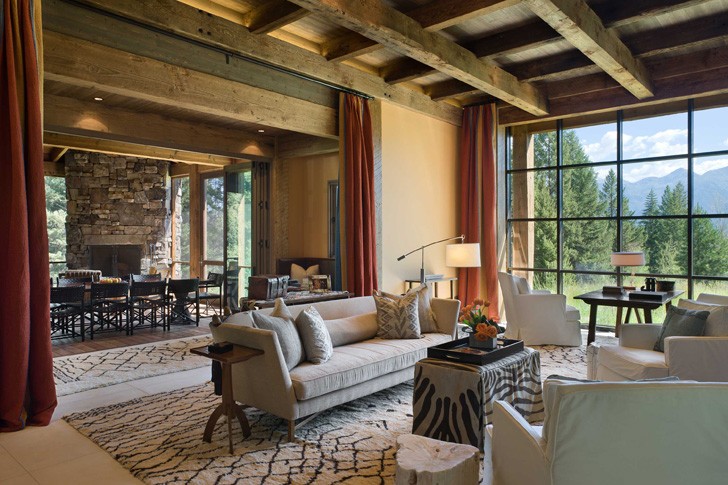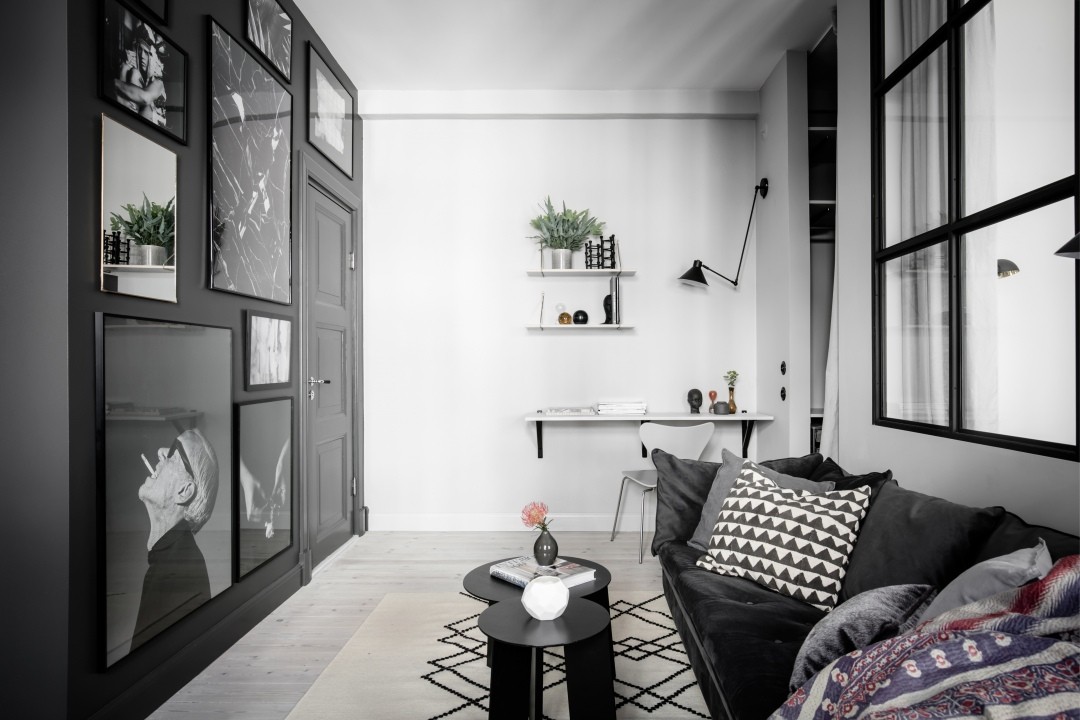Apartments with smart solutions for small space or bad floor plan always attract attention. You would hardly believe this modern flat for a young family of three in Kyiv, Ukraine, is only 45 sqm. When you step inside you find yourself in a spacious open living area and attached kitchen decorated with colorful accents. Considering little…
