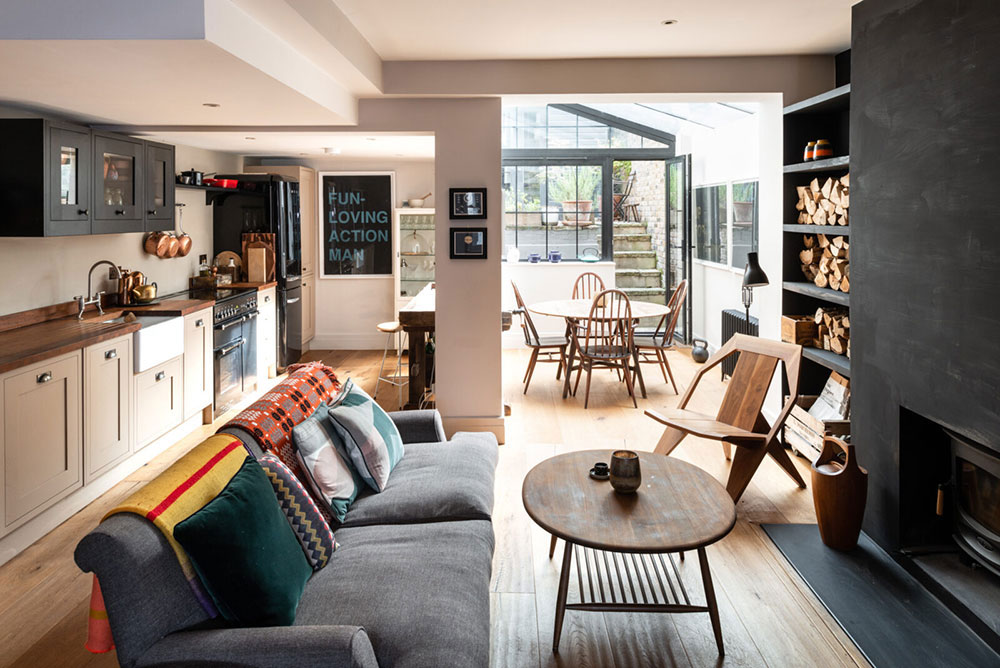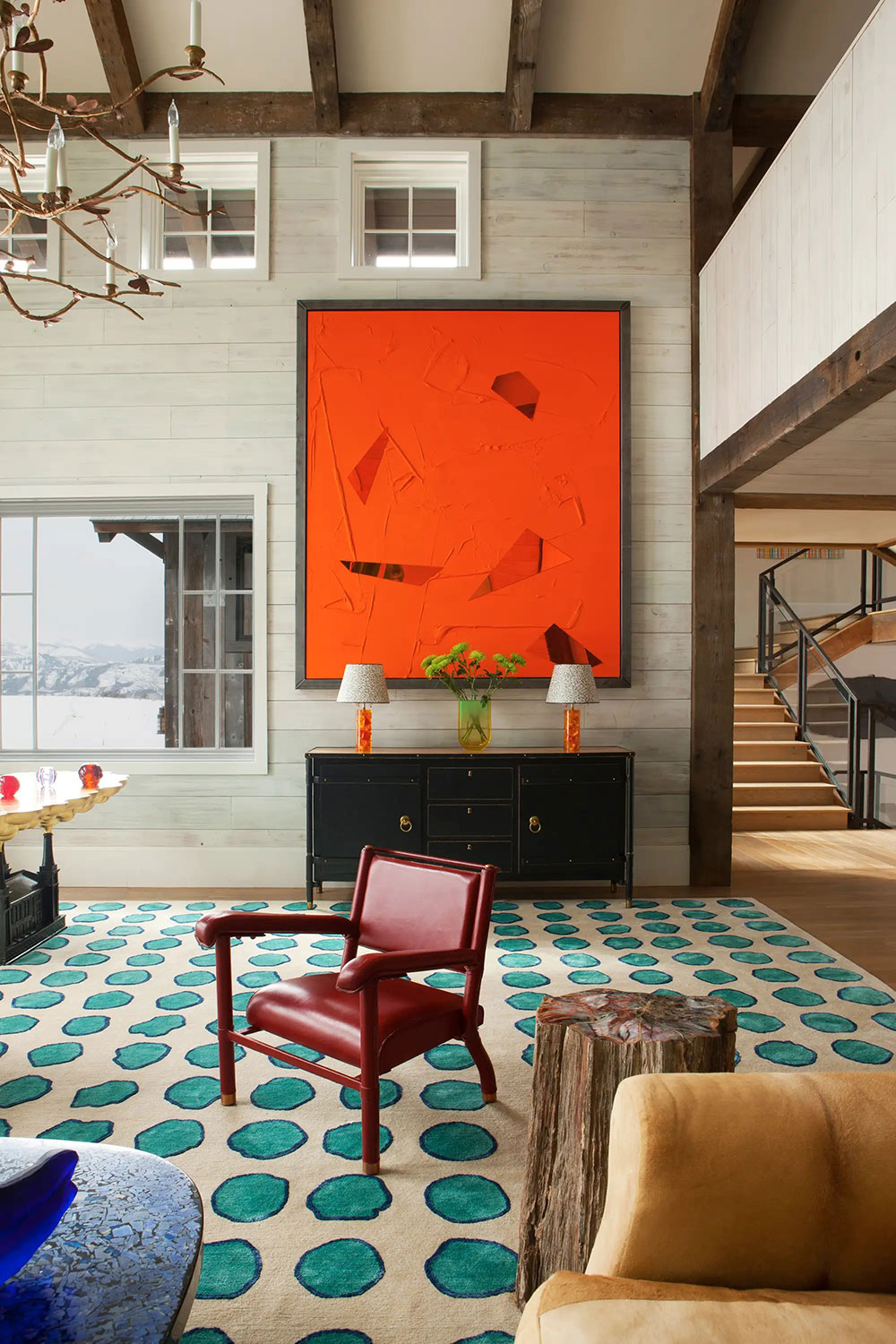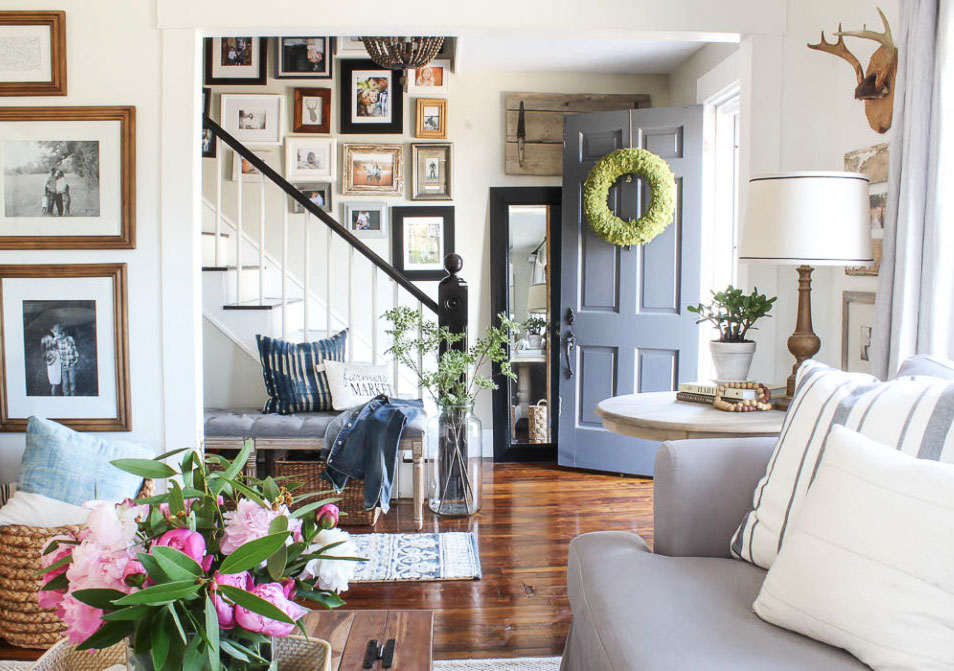When designing your dream home or planning home renovations, using a floor plan can benefit you in many ways. For one, it will give you a glimpse of what your property will look like and how you will utilize the entire space. This covers the various functional rooms indoors as well as the outside areas.
Maximizing your floor plan will allow you to bring more dynamic space into each room and make it a more comfortable home for you and your family, no matter whether you live in crowded San Fernando Valley, stunning Sommerville Park, or beautiful Salt Lake City. If you are looking at making the most of your property investment, here are some tips to optimize your home’s floor plan:

Make Sure Measurements Are Accurate
Taking accurate measurements is crucial to making Floor Plans a reliable reference for construction. Since a floor plan is a scaled diagram of your home viewed from above, having one with exact figures will help you allocate the correct proportions of each space considering its function or purpose. It will give you a better picture of what kind of furniture you can incorporate in each room and the flow between the different spaces.
Accurate measurements can also allow you to better plan how much the whole construction process will cost and help you stay within your budget. Most importantly, precise measurements boost the efficiency of the entire construction process as it avoids unnecessary rework and delays.
Think Of The Focal Point Of Each Space
When considering where to place furniture and appliances on your floor plan, you should consider each space’s focal point. For instance, if you have an island in the kitchen or a large art installation as focal points, they should appear in your floor plan.
By doing this, your floor plan will guide you in arranging the furniture and appliances around the room to complement the focal point. This will bring a sense of harmony to the room, and the function of each space will be more evident.

Allow For Adequate Space In Each Room
Now that you know the focal point for each room and have started placing furniture around it in your floorplan, you should remember that each area will need adequate space. A well-designed space allows for the functions of each room to flow into each other, making for a gentle transition from room to room. Keep also in mind that space allocation will determine the occupant’s comfort level when using space. It should not feel overcrowded and restrictive, even after furniture, appliances, and art pieces are placed.
One of the newer trends nowadays is to have multi-purpose rooms. They are space-efficient solutions for those homeowners who want a bigger space but still prefer a property complete with the basic facilities. Kitchen and dining areas, bedrooms, and work or study rooms are typically combined areas.
Get An Architect Who Understands Your Vision
The floor plan is the most crucial aspect of any construction project. A good architect will be able to add value to your floor plan as they will look at factors like elevation, spatial planning, and the functionality of each space. They can also give an expert opinion on the layout of each area and help you save money as they can spot and eliminate any errors in the floor plan before construction even begins.
From the placement of lights and sockets, they will ensure all aspects of your vision are met with practical execution in the floor plan. Your home is your investment, so it makes sense that you would want a professional to make sure your vision is realized.
Place In An Open Entry Way
Open concept plans are very popular in the design community as they give the house more multi-functional spaces. An open entryway creates the illusion that your home is bigger than it is and can be very inviting for guests and family. This allows for free foot traffic in the house as the entryway transitions into the main spaces of the home easily.

Conclusion
Designing and maximizing your home’s floor plan means you have to take your time in choosing what elements you want to add to your property. You will have to prioritize what desires you may have yet still remain realistic with your budget and be practical with any creative additions to the plan.
If you need help, make sure you reach out to an architect or construction expert that can help you maximize each space on your plan. You’ll fall in love with the result once you’ve made your floor plan more accurate and polished.

