Thanks to very interesting solutions, Lithuanian designer Audrone Ambraziene was able to turn an old grandmother’s apartment of 34 sqm into a very functional modern home with a separate bedroom. Almost all the partitions inside the apartment were demolished, resulting in a single large and bright open space of the living room and kitchen. The main feature of the apartment is a bedroom masked as a closet, separated from the main room by light mirrored partitions – although quite small in size, it is stylish and comfortable in design. Bravo!
About Author:
Like this post? Please share to your friends:
See also
Comments: 4
Leave a Reply Cancel reply
This site uses Akismet to reduce spam. Learn how your comment data is processed.


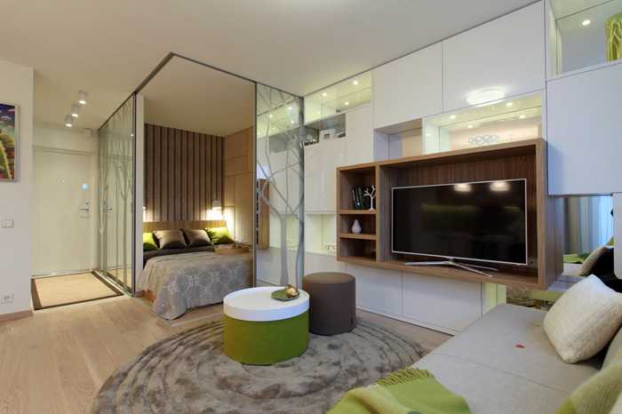

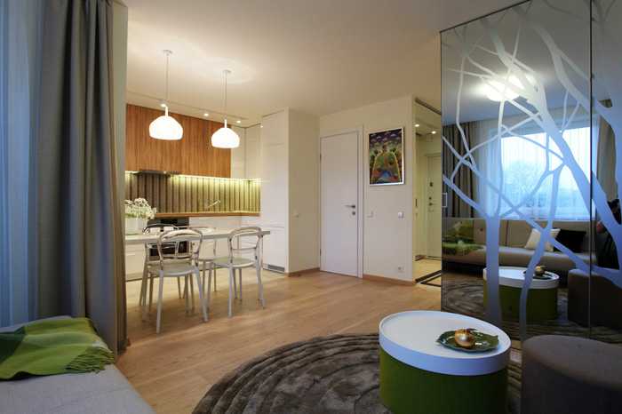
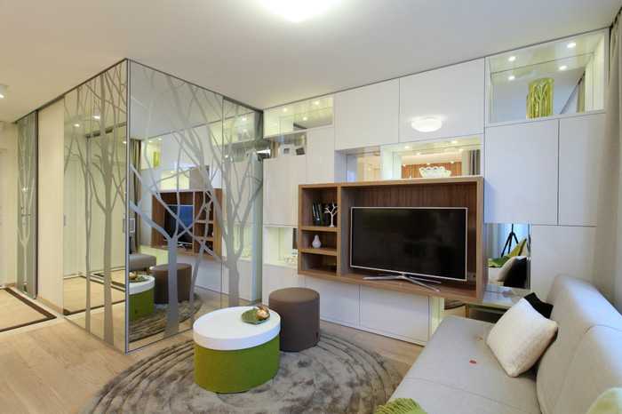
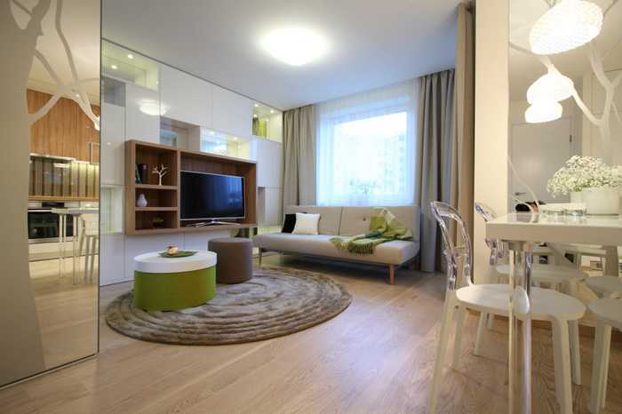
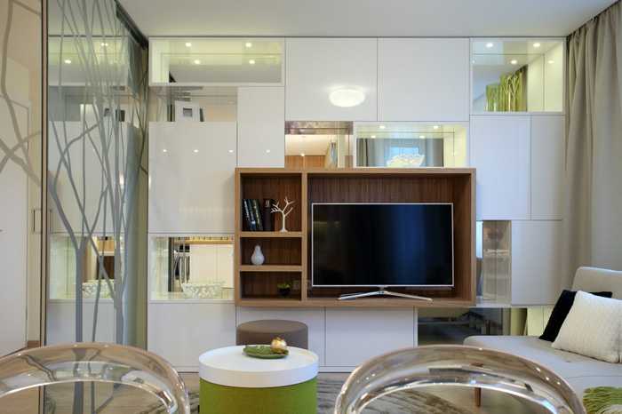
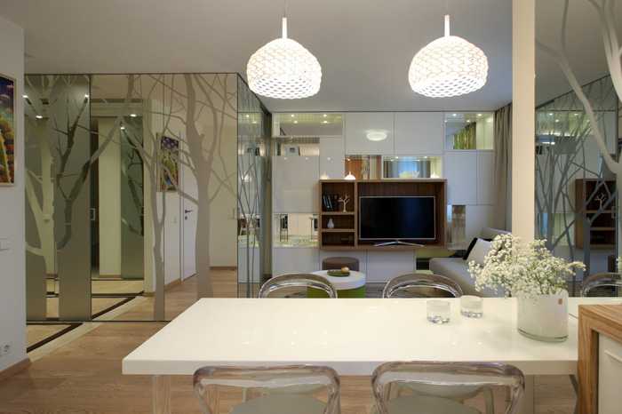
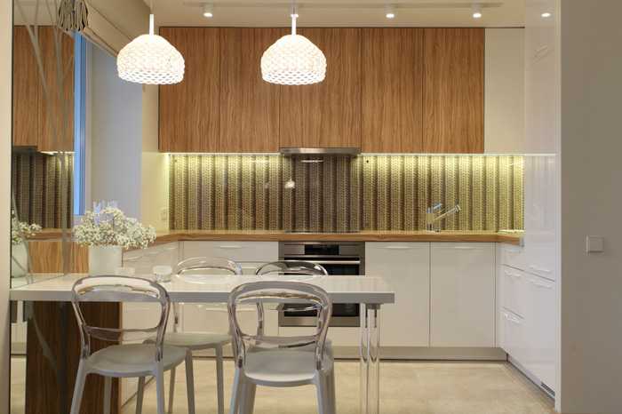

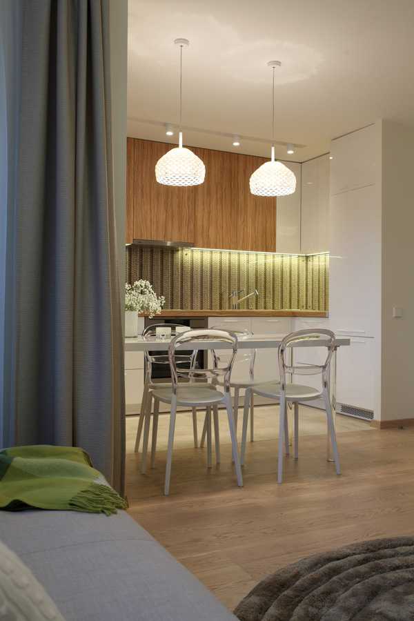

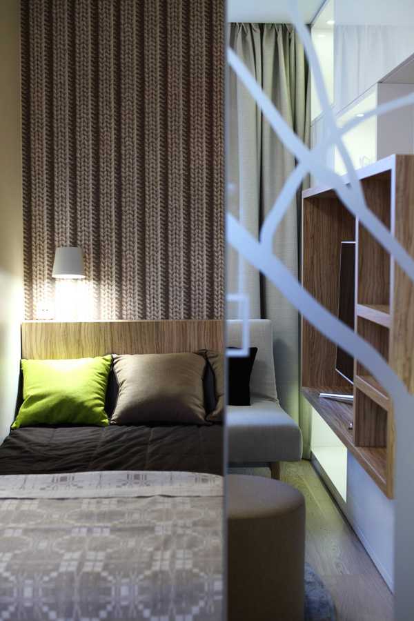
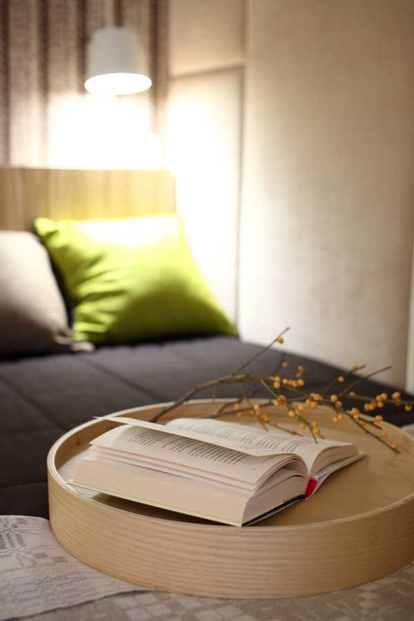
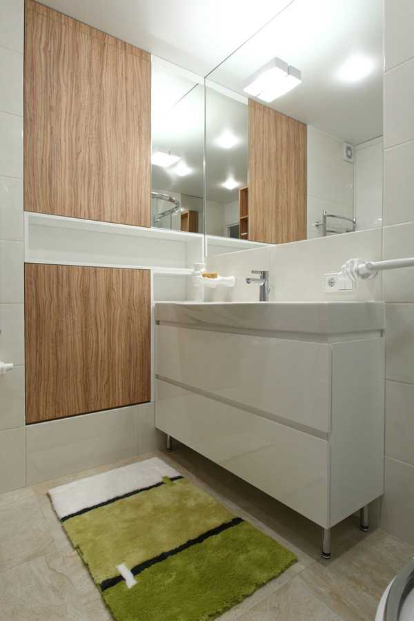
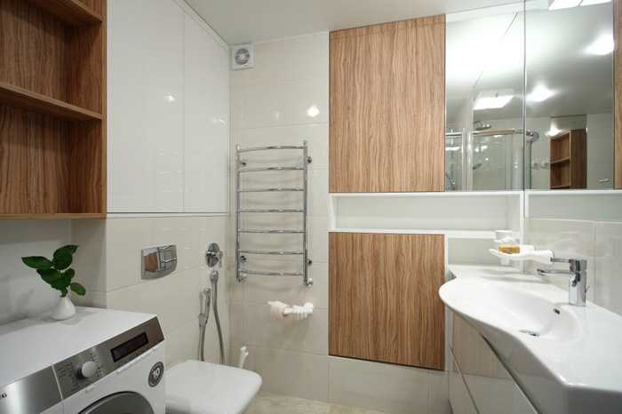
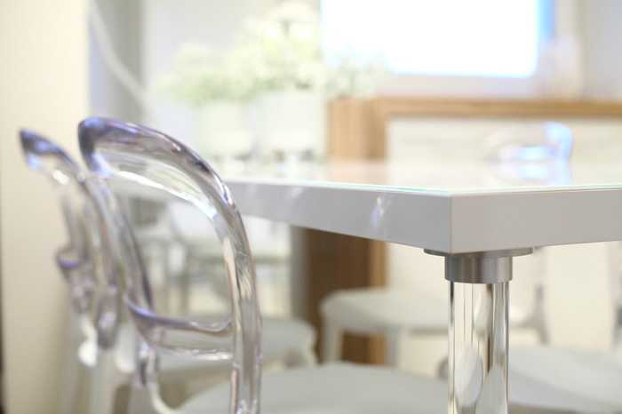
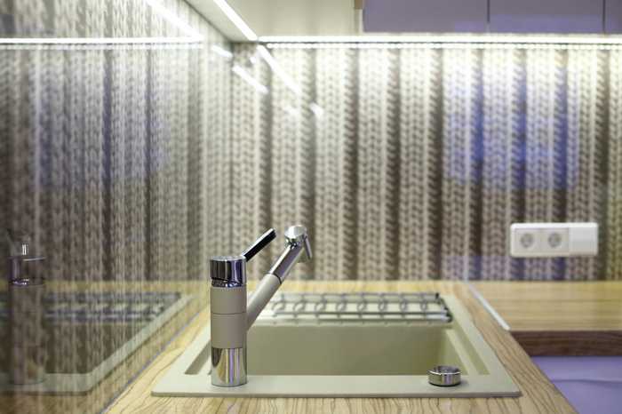
Дизайнер – молодец. Гениально!
Все хорошо, но чем дышать в этой “спальне”? Очень маленькое замкнутое пространство…
На мой взгляд в квартире очень много всего квадратно-прямоугольного: спальня-аквариум и внутри неё, стена, полка с телевизором, напольное покрытие, пристройка справа от кухни и т.д. Всё это отражается в зеркалах.Из-за этого обилия интерьер кажется немного сумбурным.
Ой.. здравствуй, ужас.