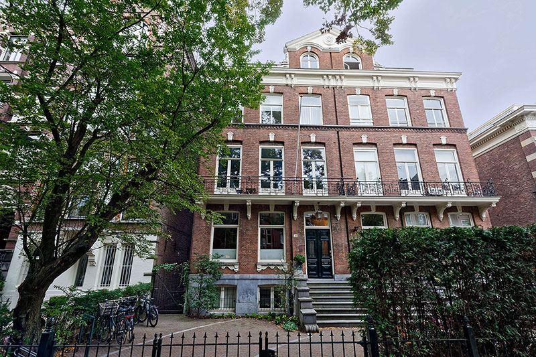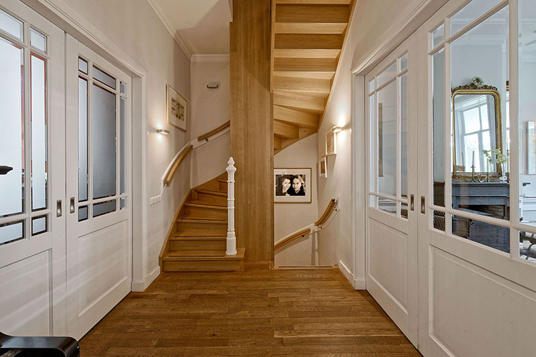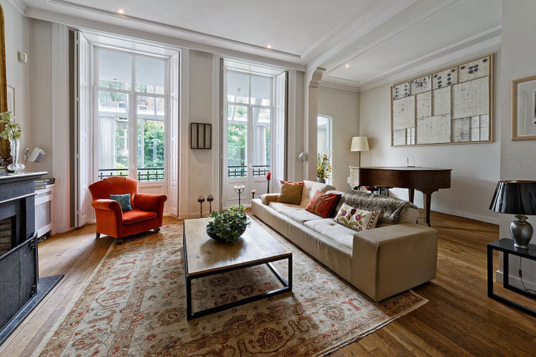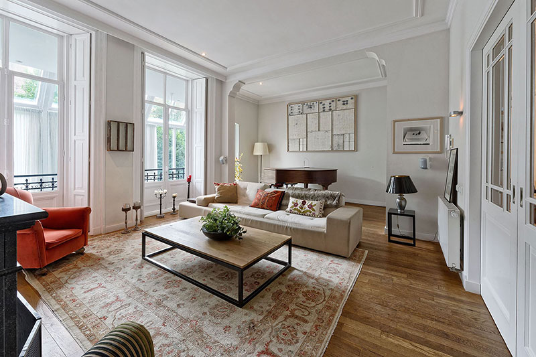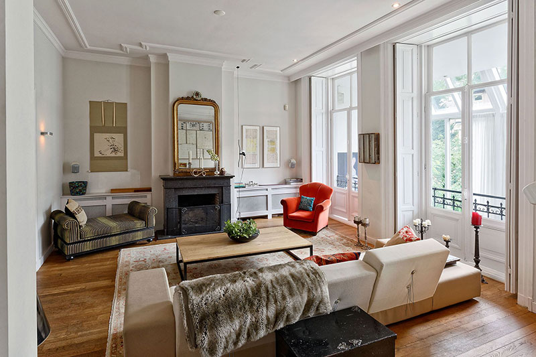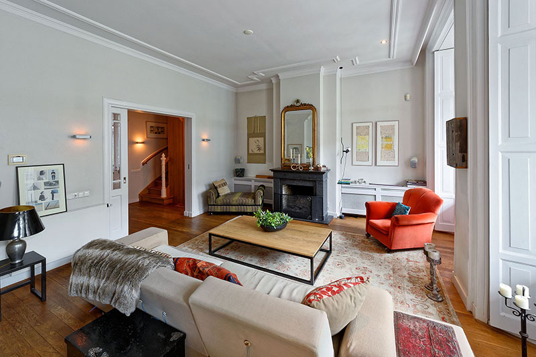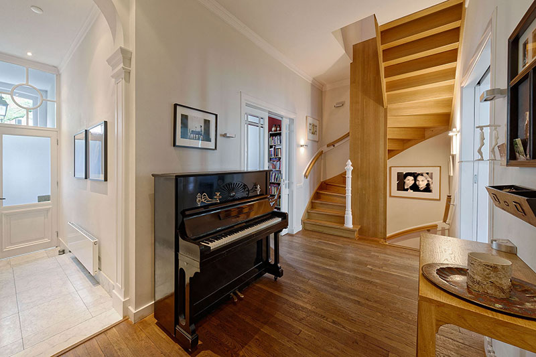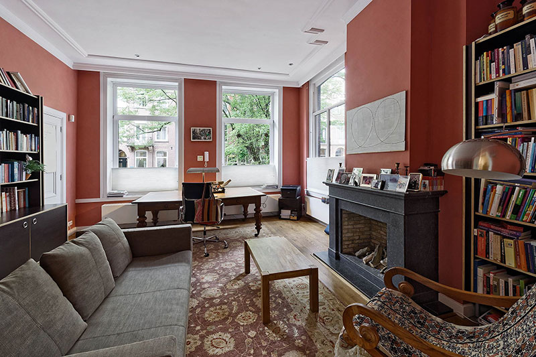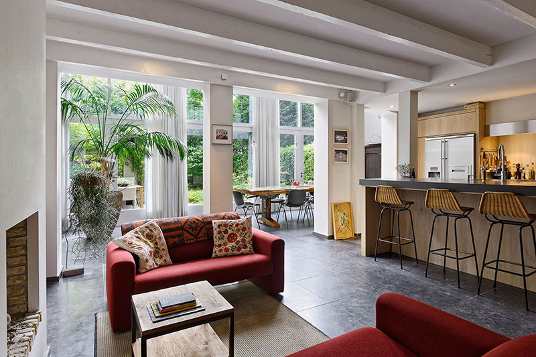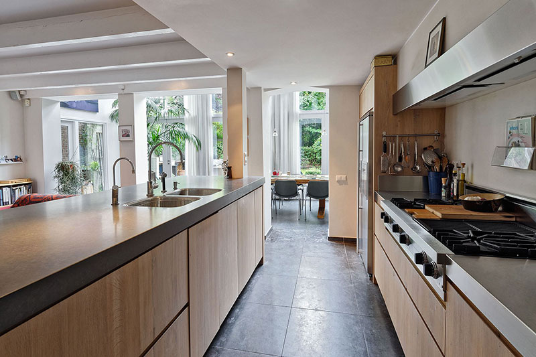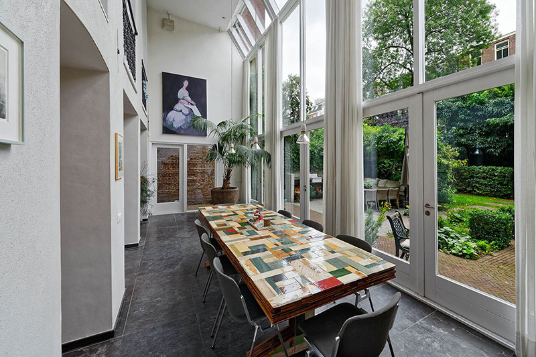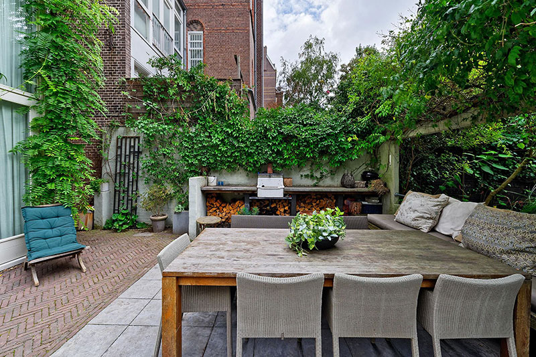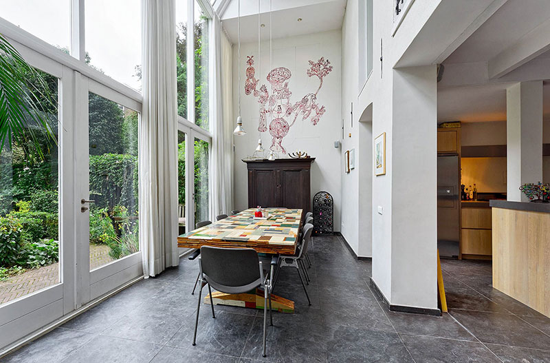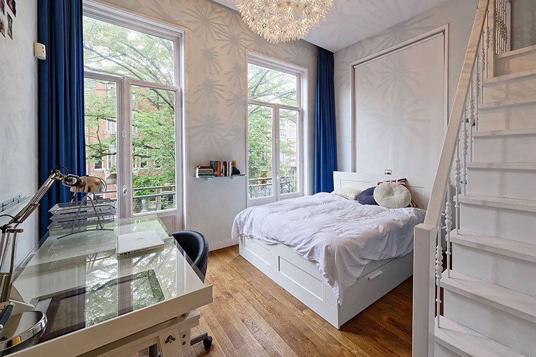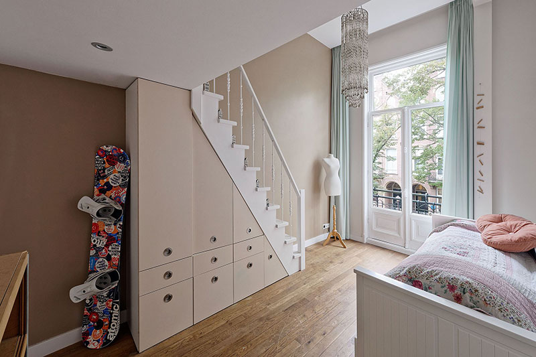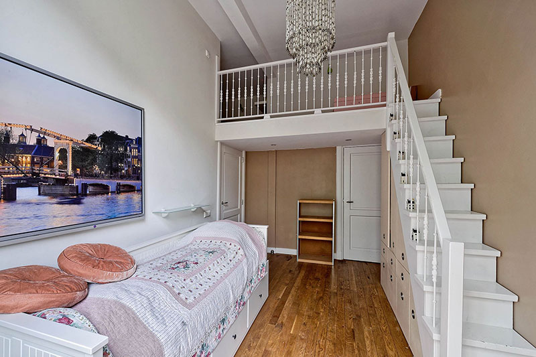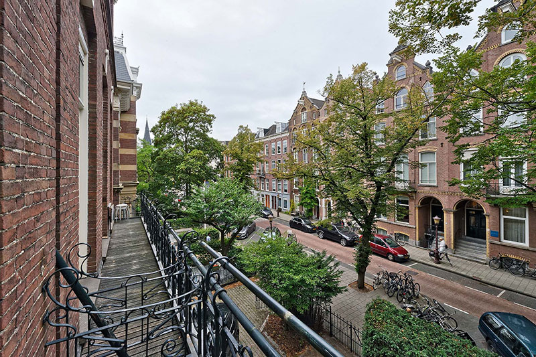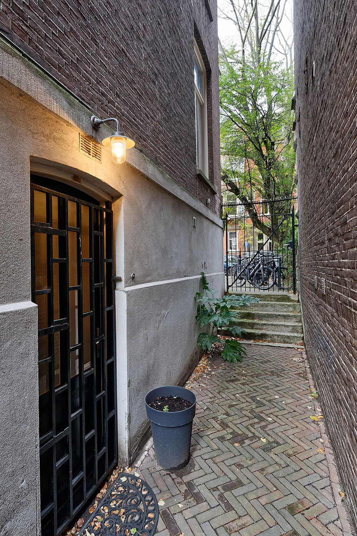This gorgeous mansion in Amsterdam was built in the late 19th century. Together with the attic there are as many as 5 floors, and the total area of the house is 300 sqm. The interior design here balances between classic and relaxed modern. One of the most interesting places in the house is the kitchen-dining room, which occupies as much as 60 sqm. In the kitchen there is a large island and many storage cabinets, and the spacious and bright dining area that is ideal for having breakfast even on a cloudy morning. The house is so big that on the ground floor it was even possible to arrange a separate apartment that can be rented and has everything needed: a bedroom, a living room, a mini-kitchen and a bathroom. And in the backyard there is a garden and a barbecue area, and in front of the house is a parking area for bicycles. Just wonderful!
About Author:
Like this post? Please share to your friends:
See also



