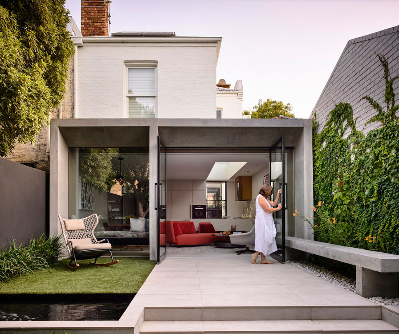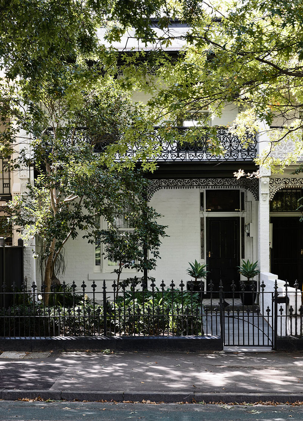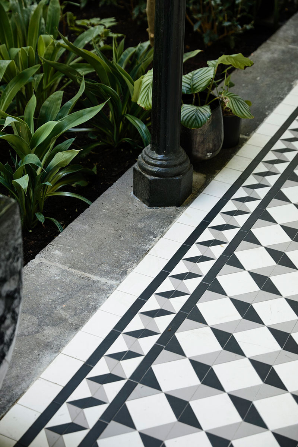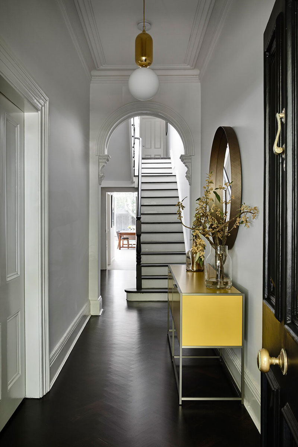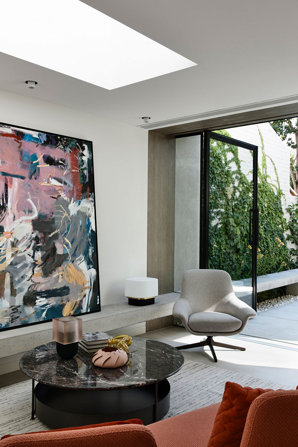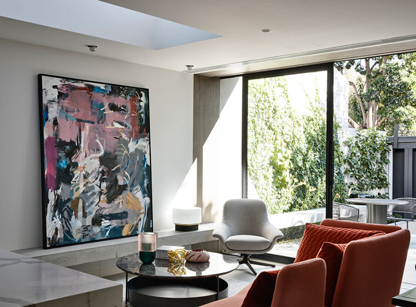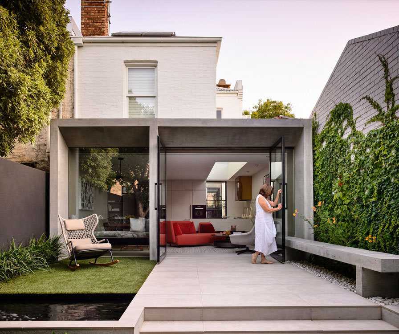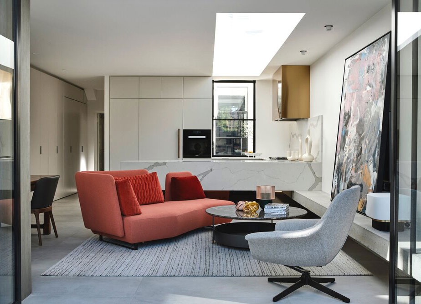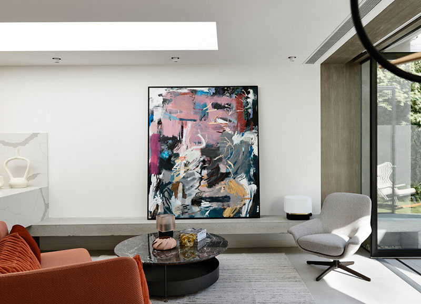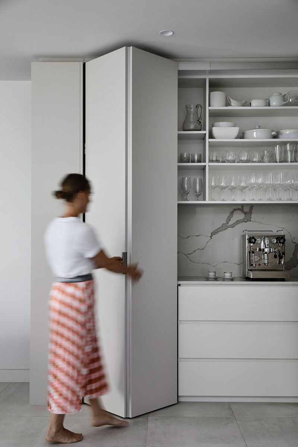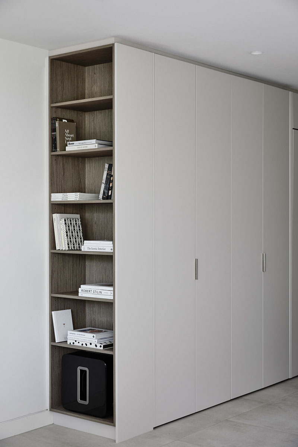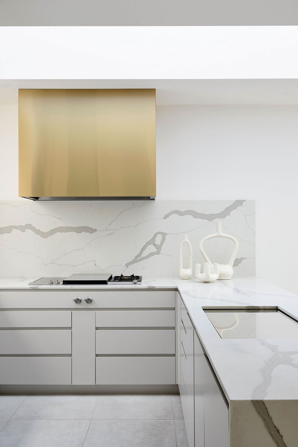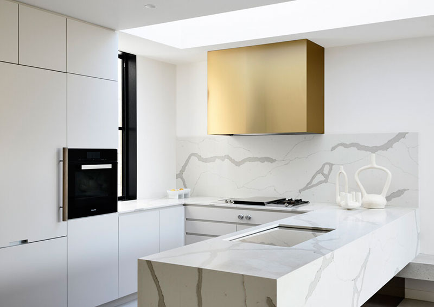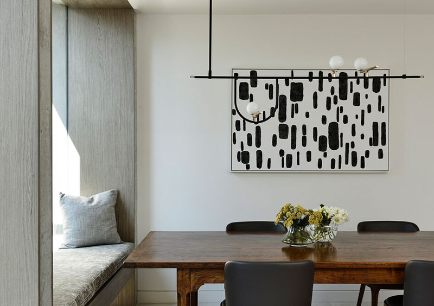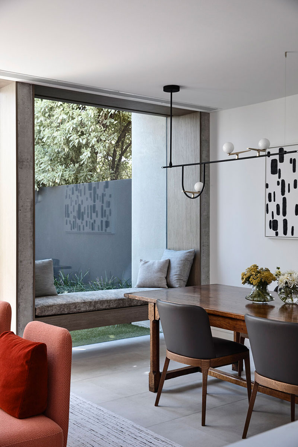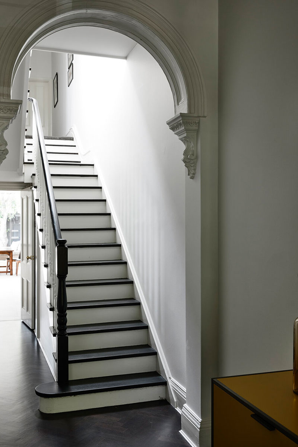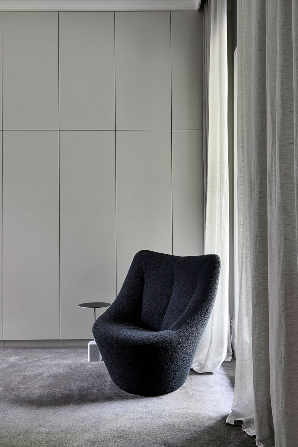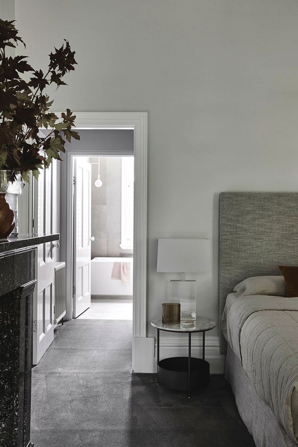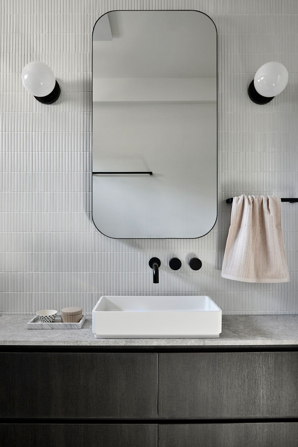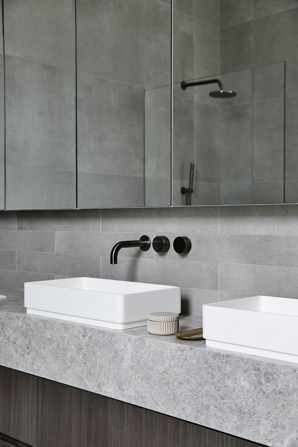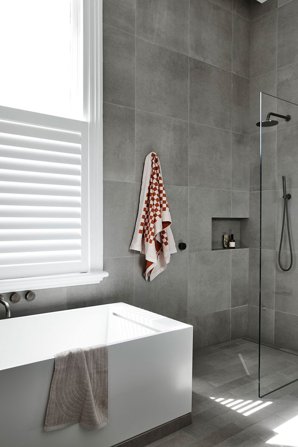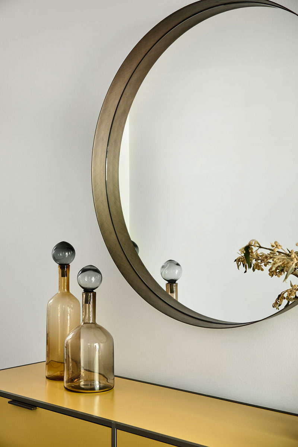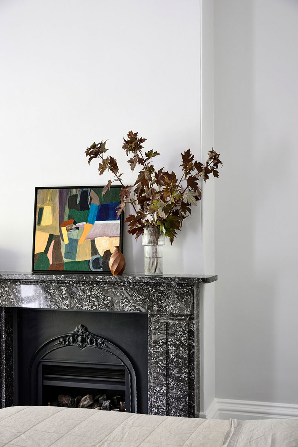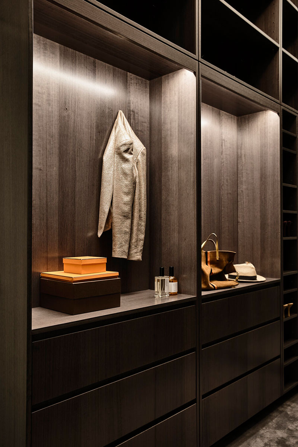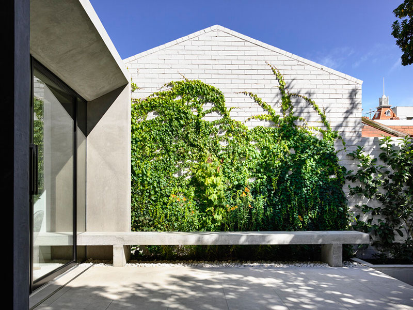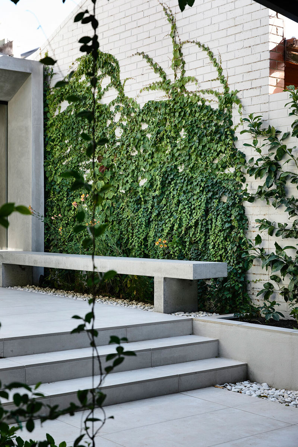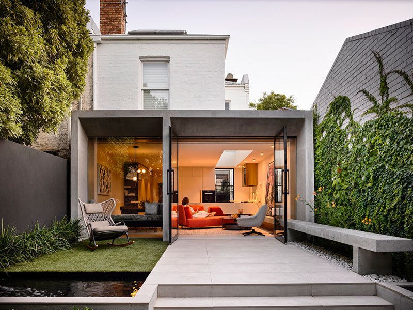Remodeled Victorian homes are commonplace in Melbourne. This house, like almost everything on the street, was built in 1878. The main entrance is decorated with a romantic Victorian facade, but on the other side is a modern building. Previous owners have made large-scale repairs and expanded the area of the back rooms in the expense of the back yard. The current owners, in turn, decided to ennoble the terrace and make the kitchen and living room a single space facing the garden. The windows expanded into the entire wall and made an additional light opening in the ceiling – this gave the space a maximum of light and a beautiful volume due to shadows. The effect was enhanced by simple geometry in decoration and furniture, as well as the use of natural materials (wood, concrete, steel). The living room smoothly passes into a minimalistic terrace with a lounge area and a fountain. Very harmonious home!
See also: Beautiful modern renovation of old house in Australia

