Until recently, this house in Sydney was abandoned, but the skilful hands of designers turned an outdated building into a modern home for a family with children. The interiors are notable for natural lighting: floor-to-ceiling windows, glass ceilings, and dormer windows provide a perfect condition for it. These features allow the light to literally penetrate the rooms – the sun’s rays even penetrate the stairwell, in which windows are rarely designed. Subdued colors and finishes made from natural materials helped to create an atmosphere of calm and tranquility inside the house. Furniture and decor to a minimum, but there was a place for really favorite things. A great example of how minimalism and functionality can make good friends!
See also: Modern design for cozy family living

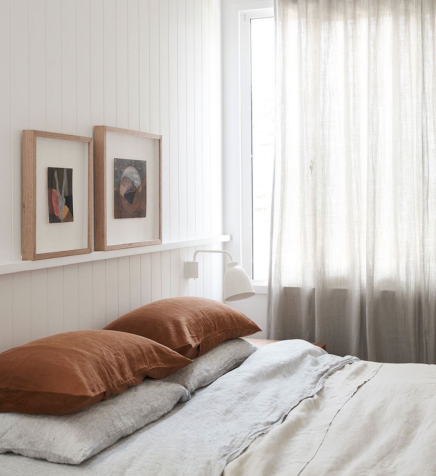
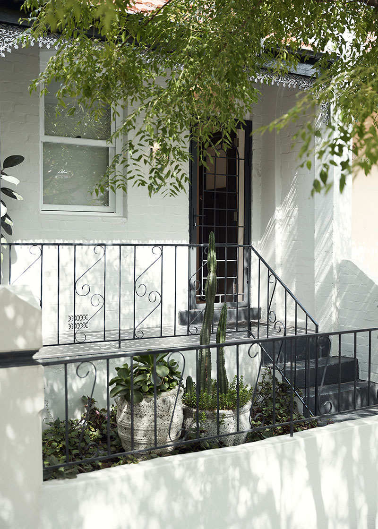

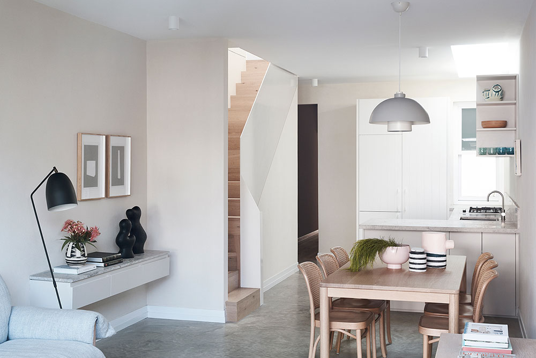
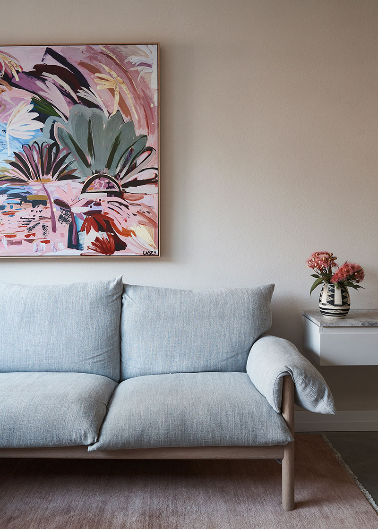

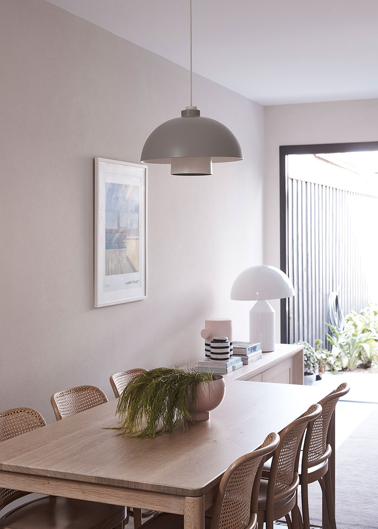
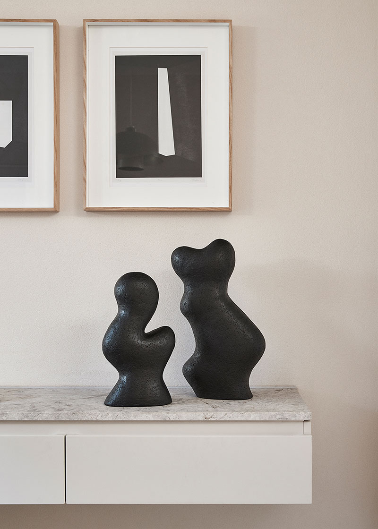
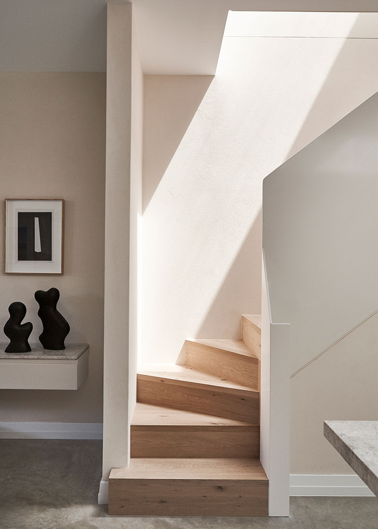
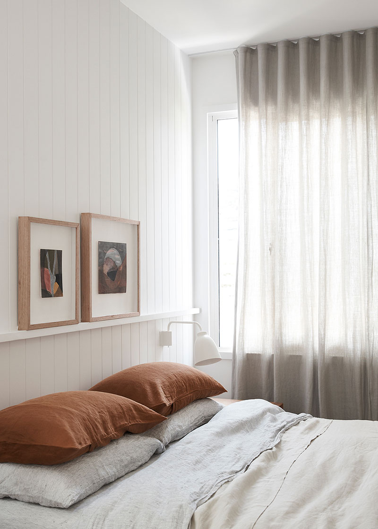
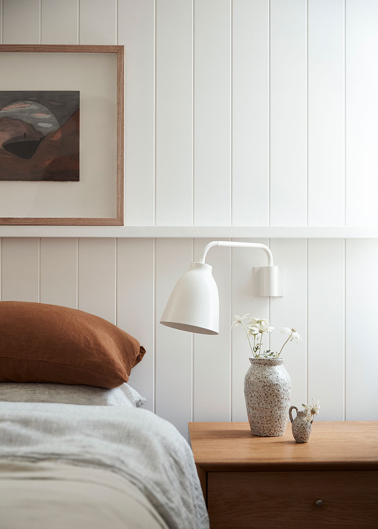
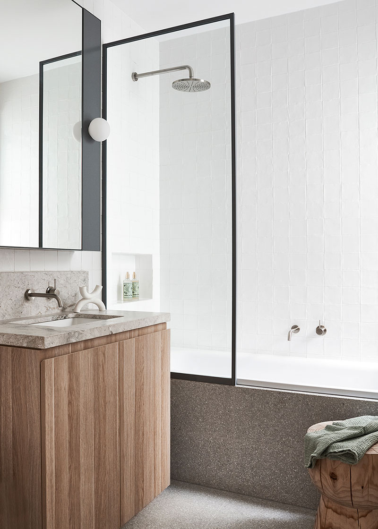
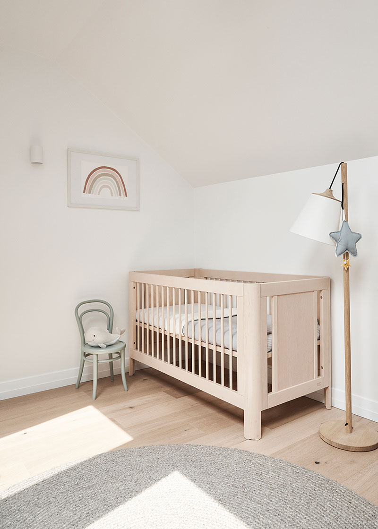
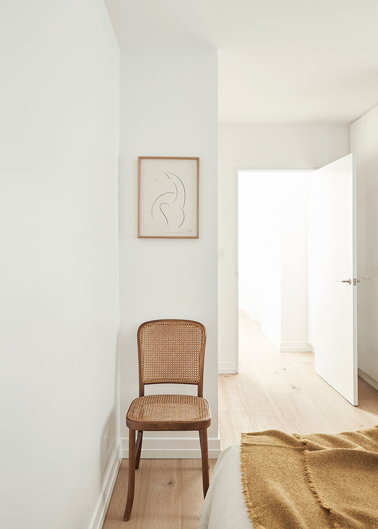
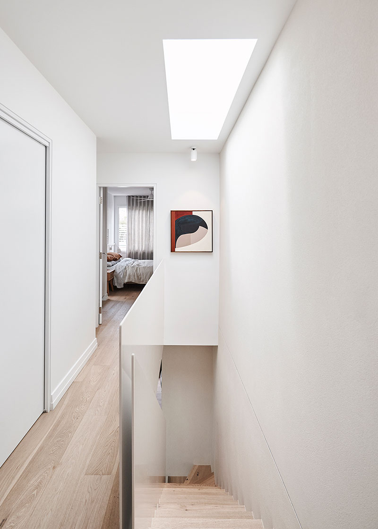
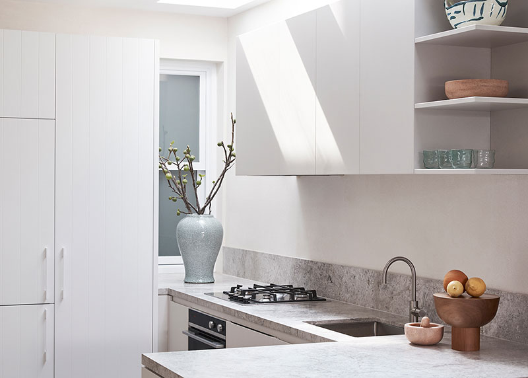
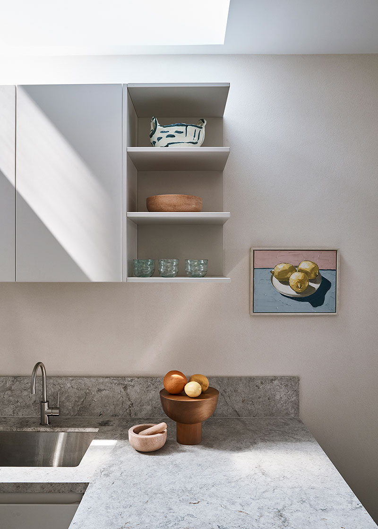
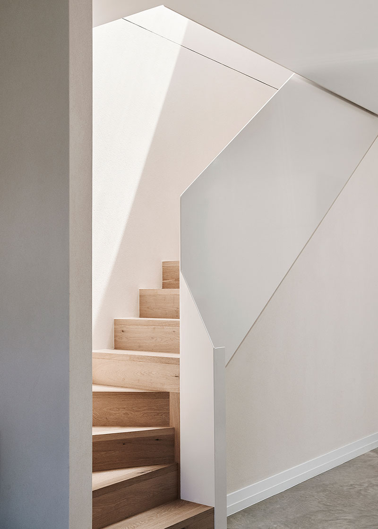
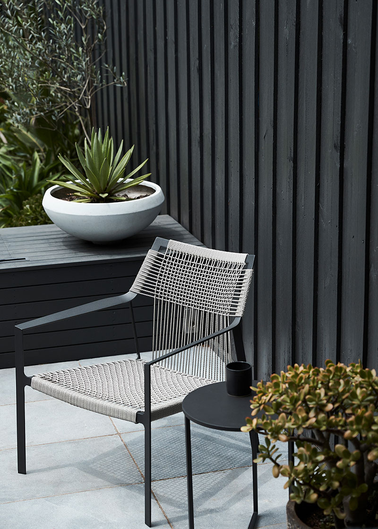
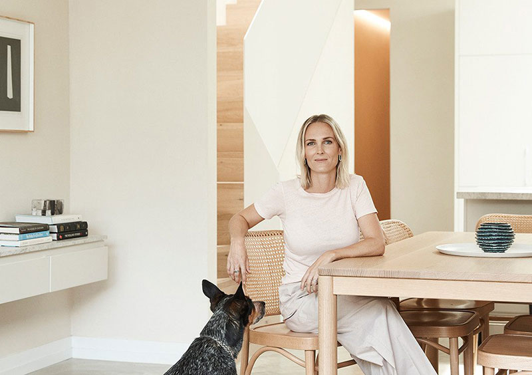

Pretty & comfy.
Теперь я знаю какой дом хочу.