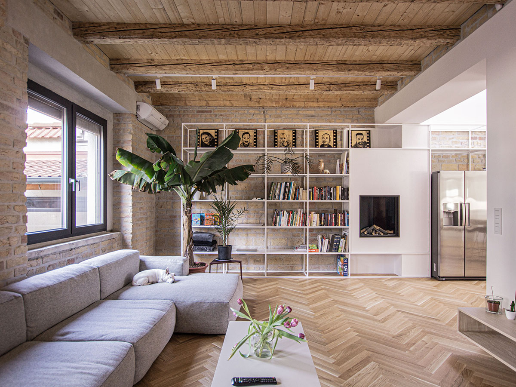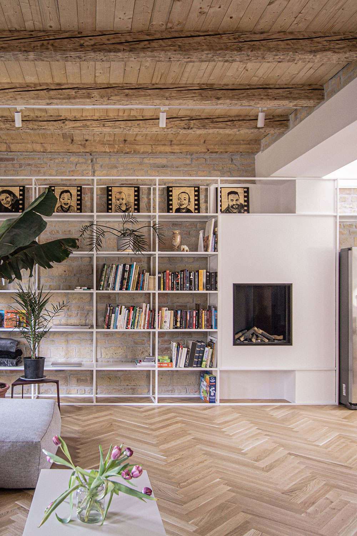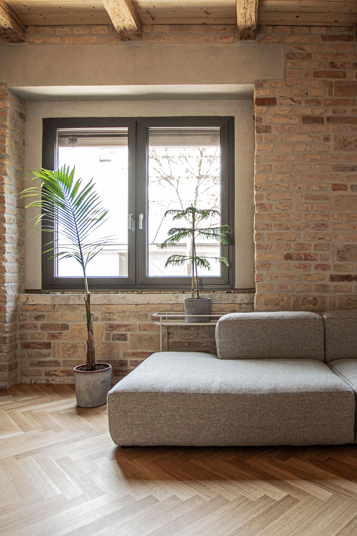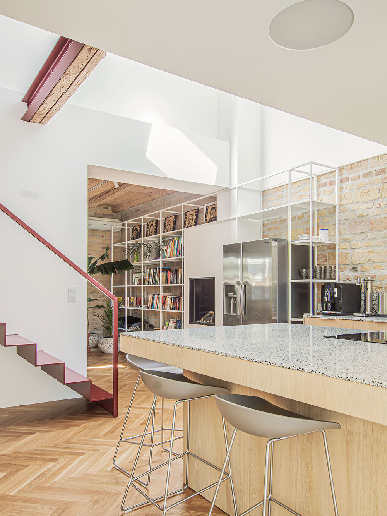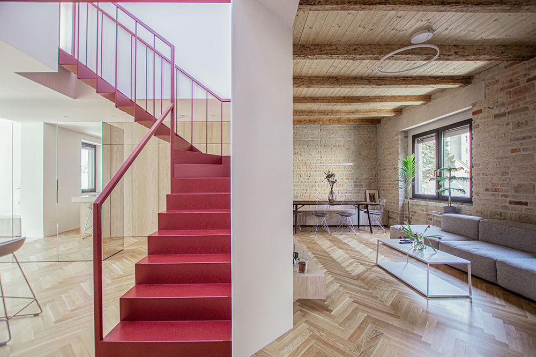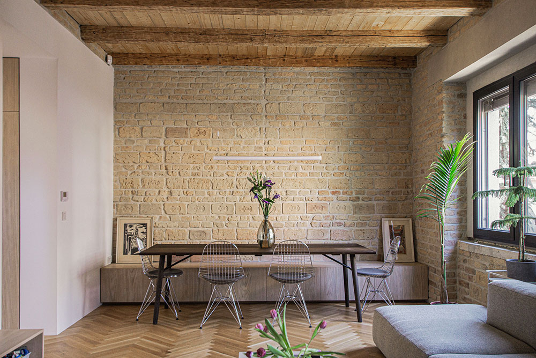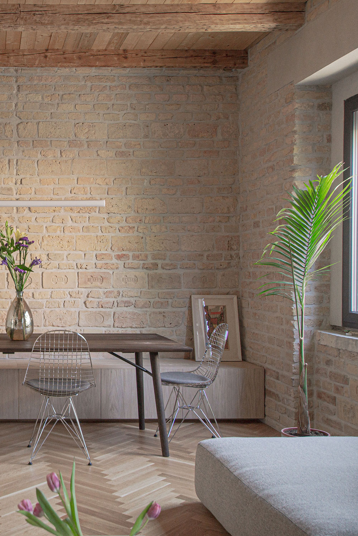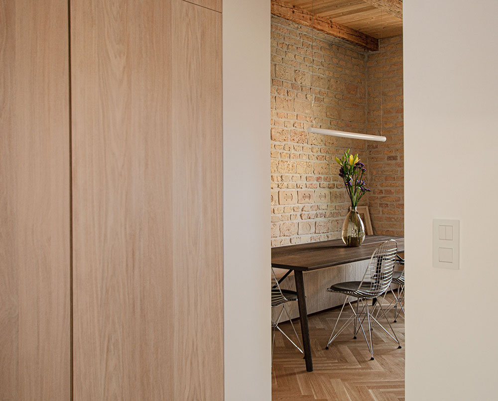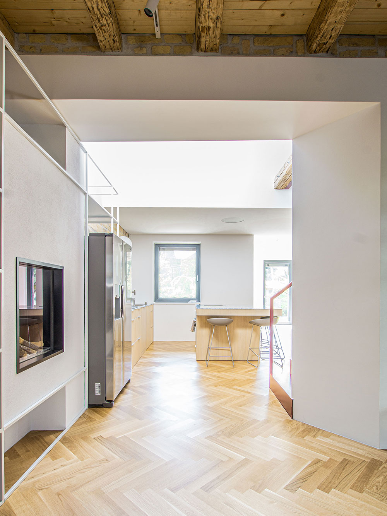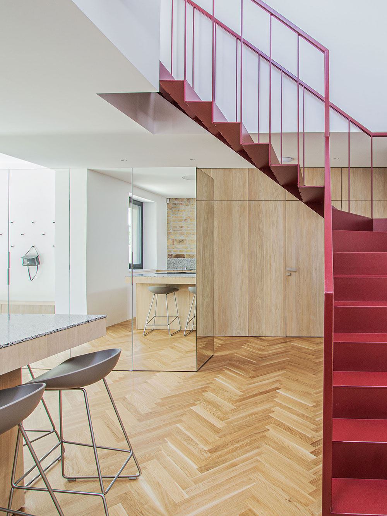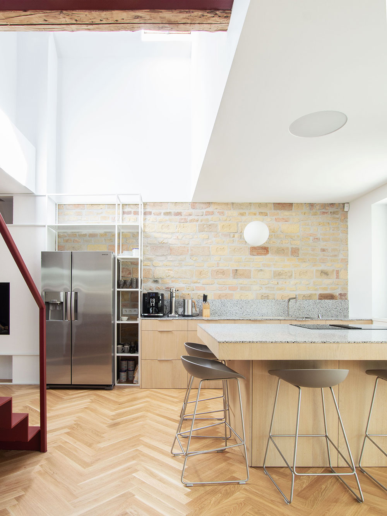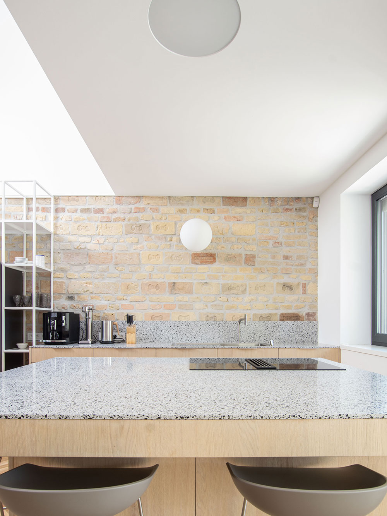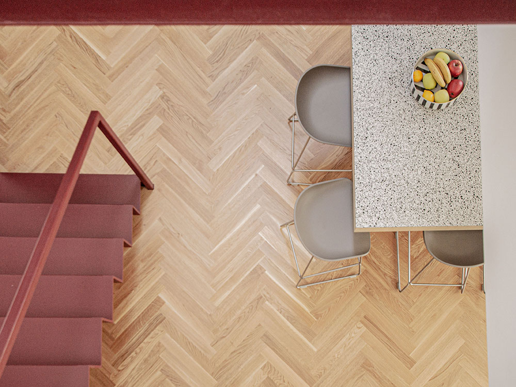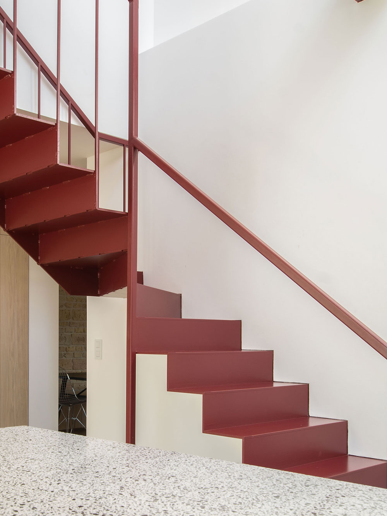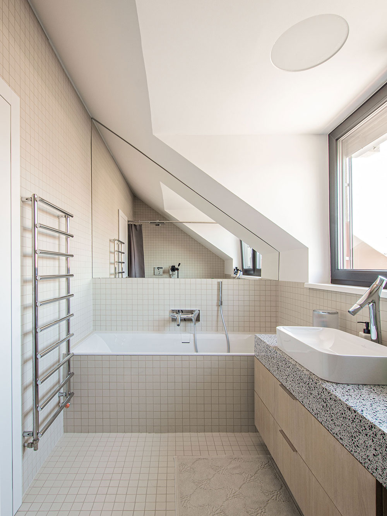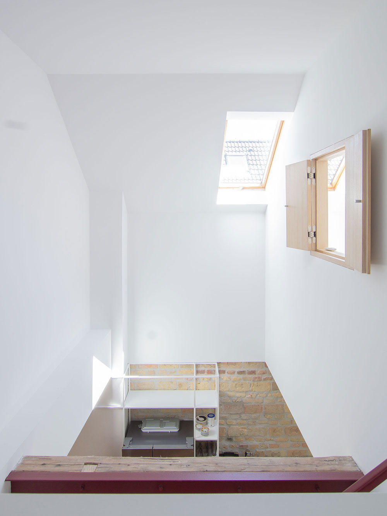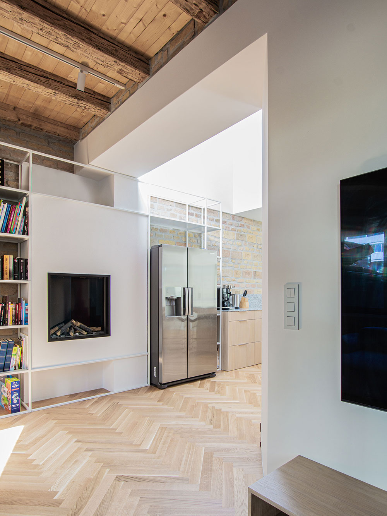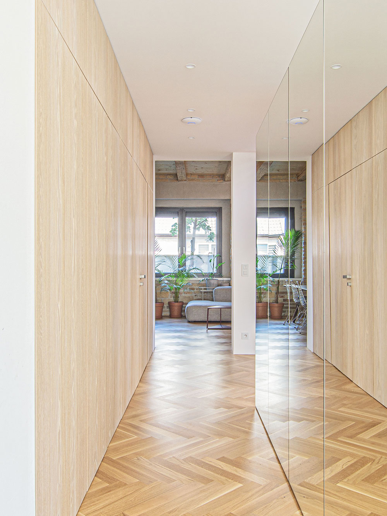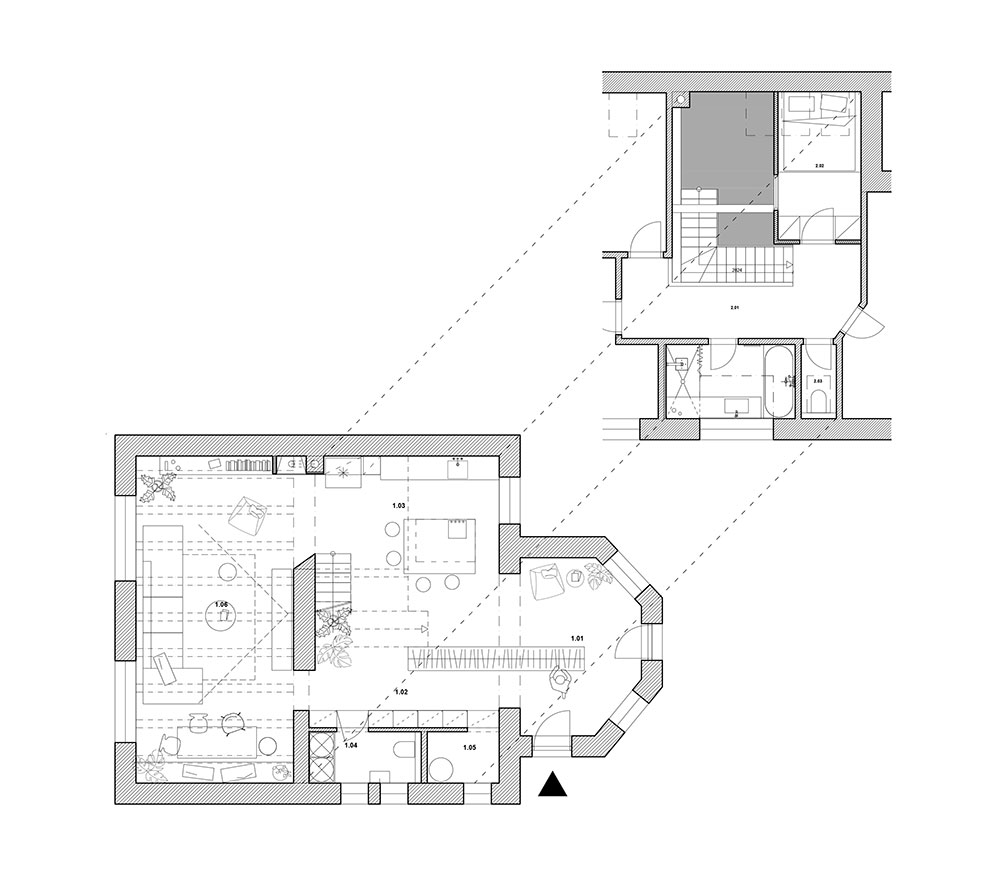This loft in Bratislava was born after the reconstruction of a traditional Slovak square house built in the middle of the 20th century. The building is relatively small, so GMB studio designed an open floor plan with a second light – for better natural light circulation in the space. The rooms on the lower level are located around a spectacular red staircase leading to the second floor – a private part of the house. The original brick walls and massive ceiling beams, which harmoniously fit into the modern design, added to the coolness of the home. Enjoy!
See also another cool loft in Bratislava

