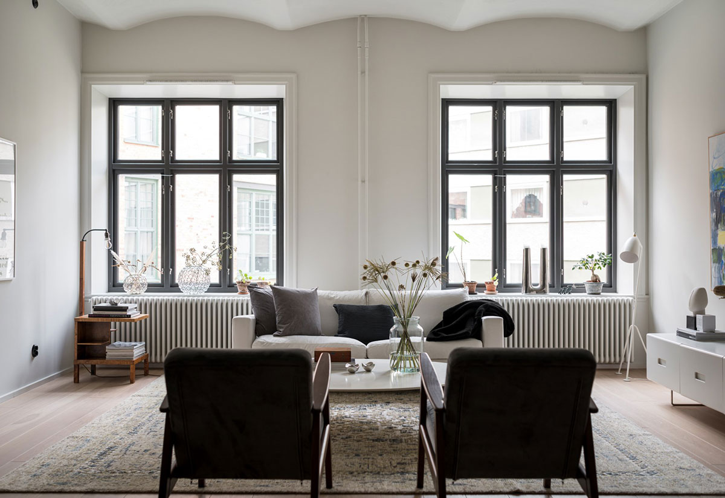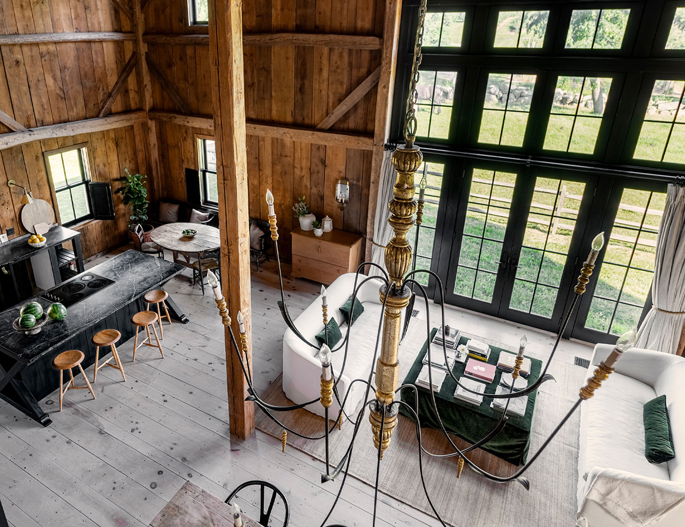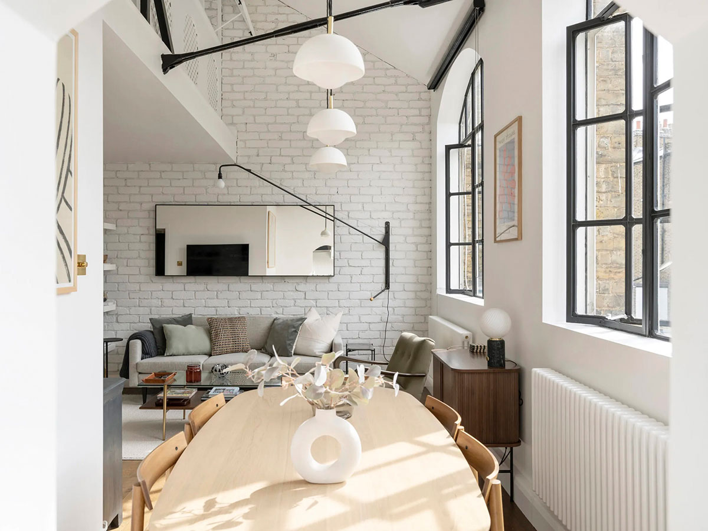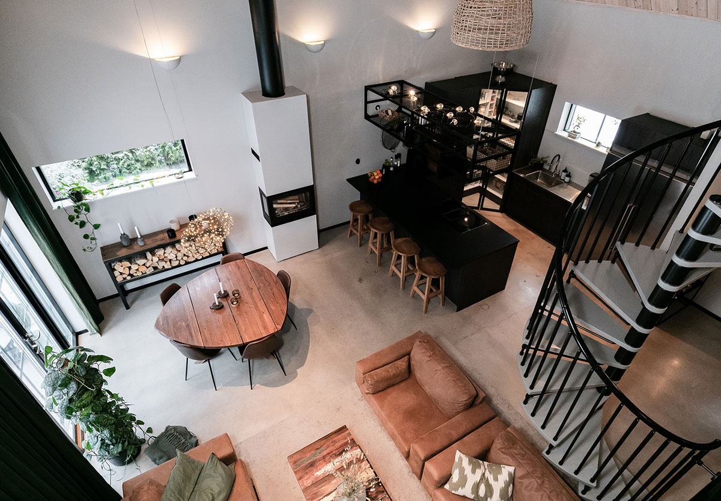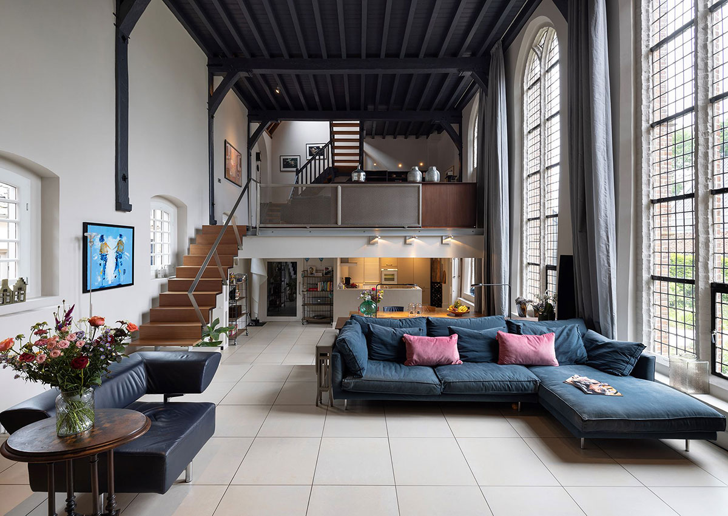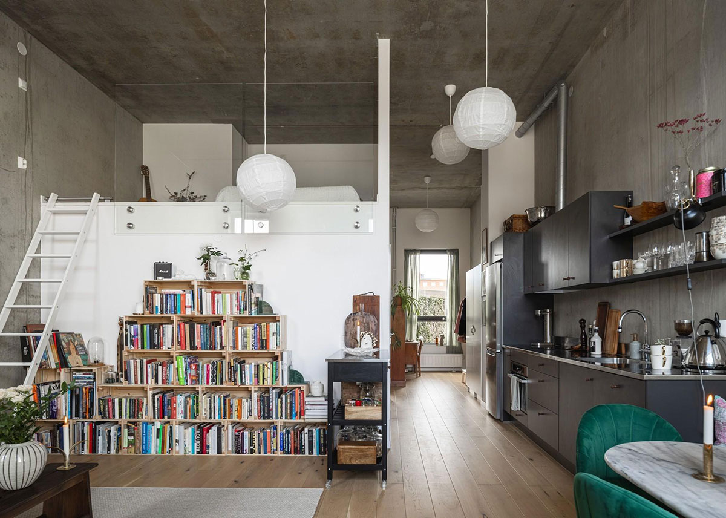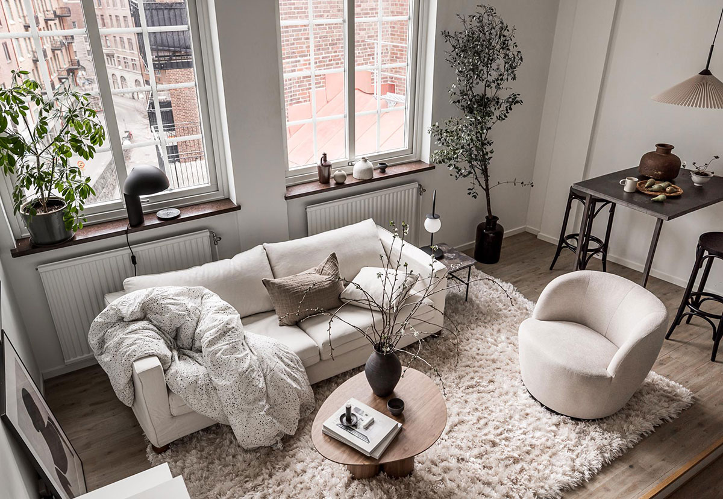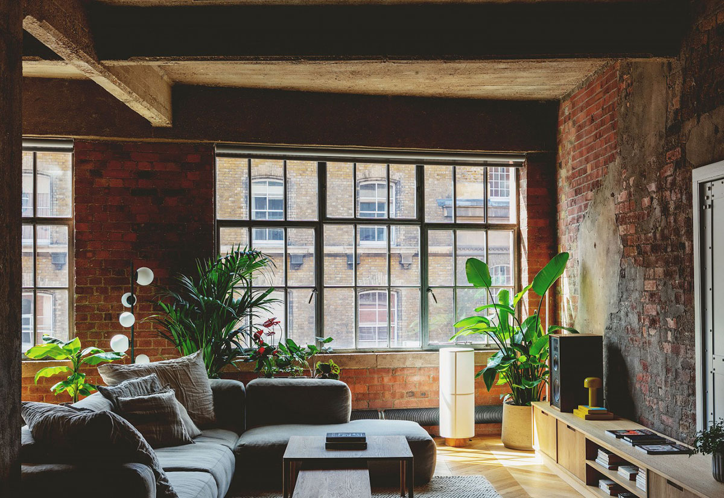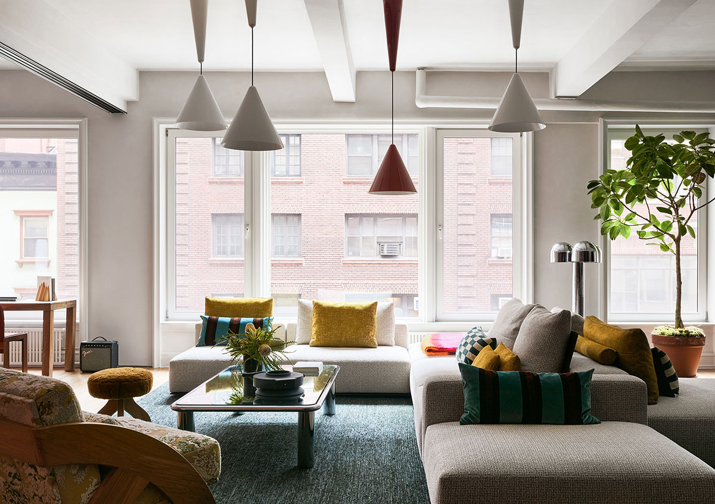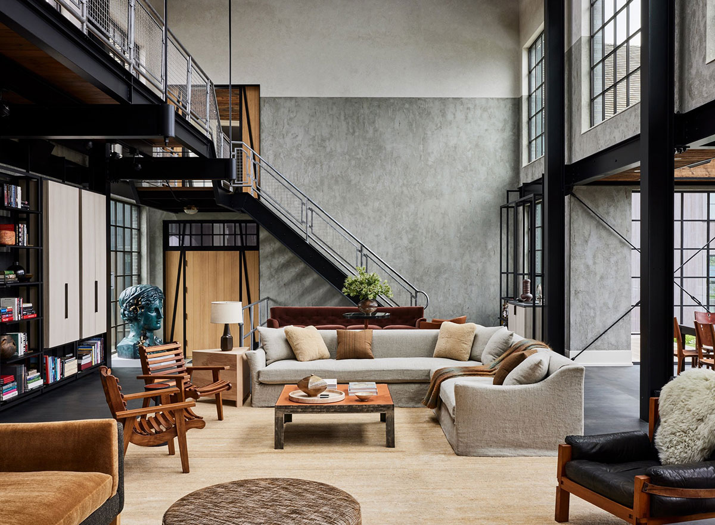Designers of this apartment in Stockholm decided not to clutter up the beautiful industrial space with too much furniture and opted for natural light and clean lines. The home is located in a former cigar factory and has a number of attractive characteristics, the main one being high vaulted ceilings of 3.5 m. The decor…
