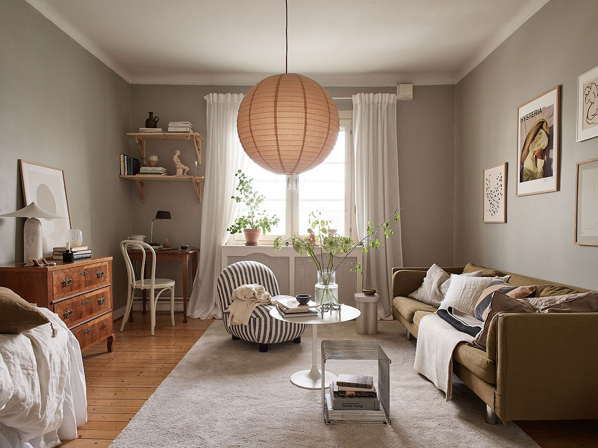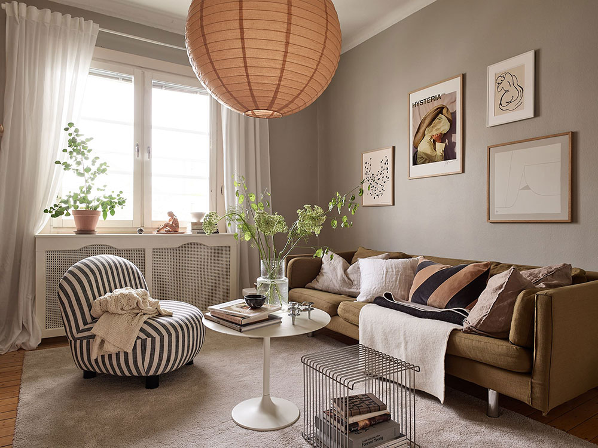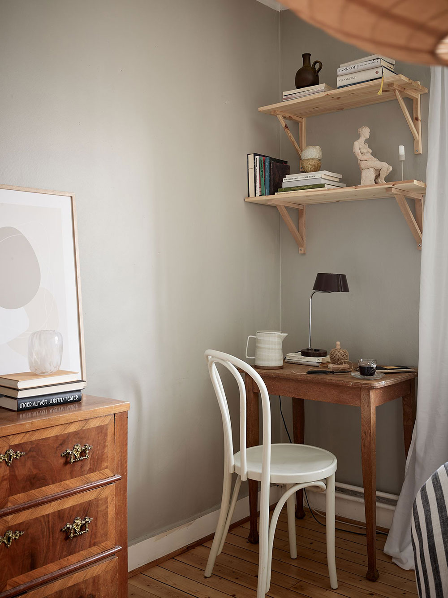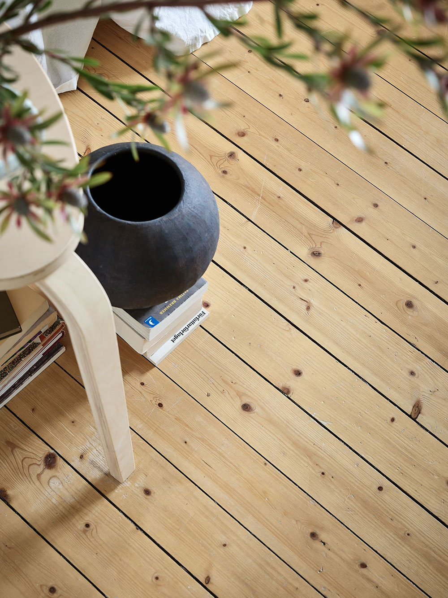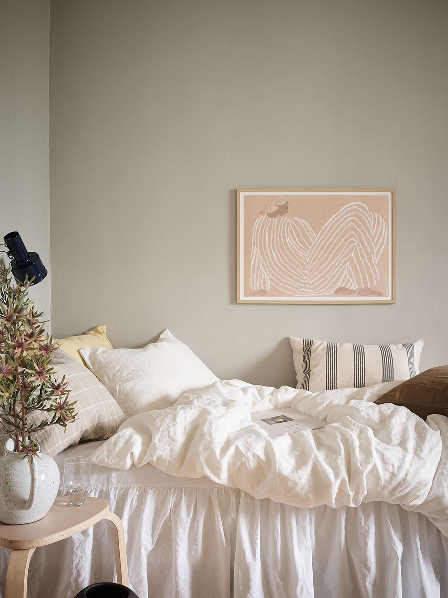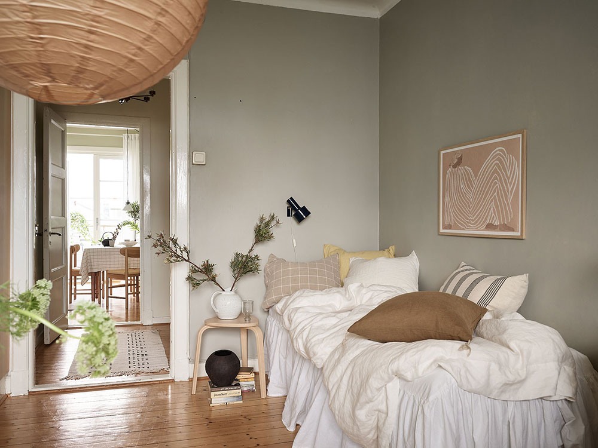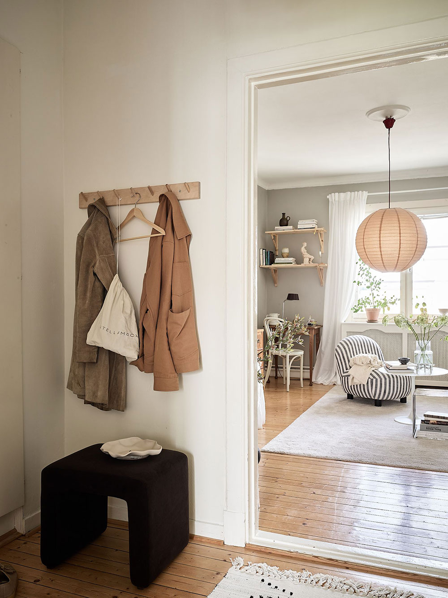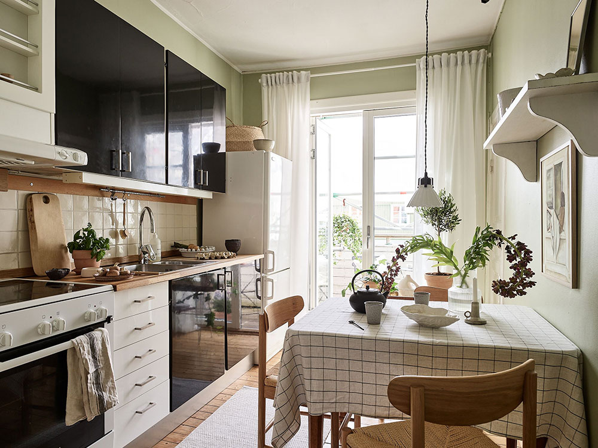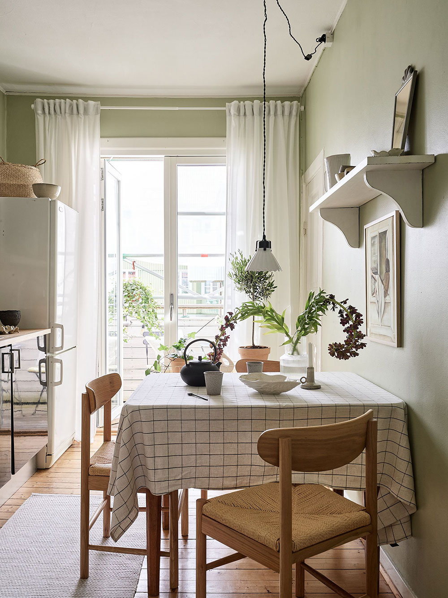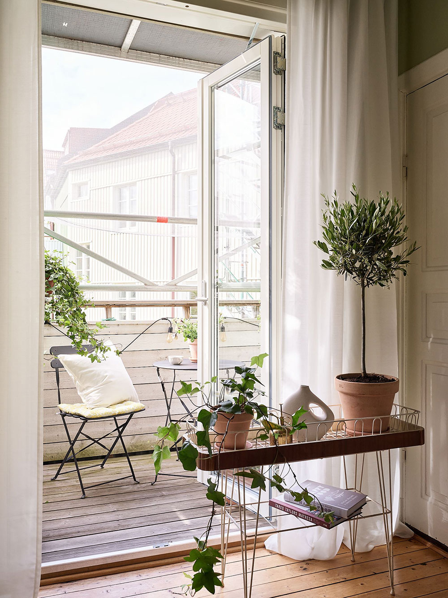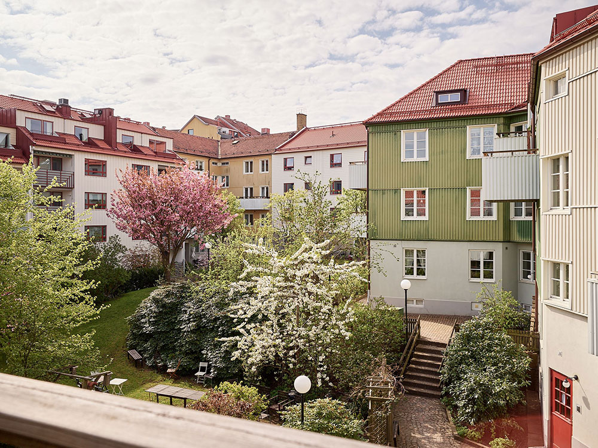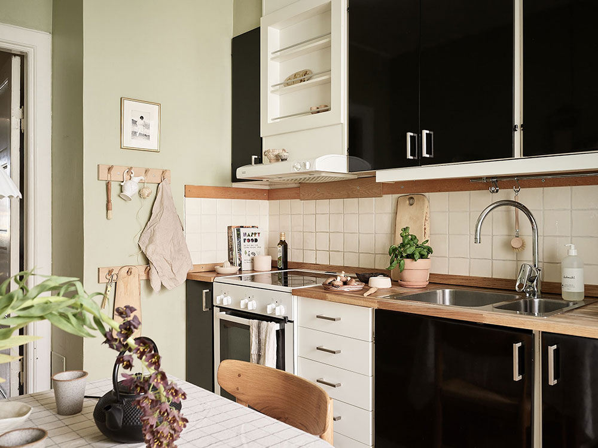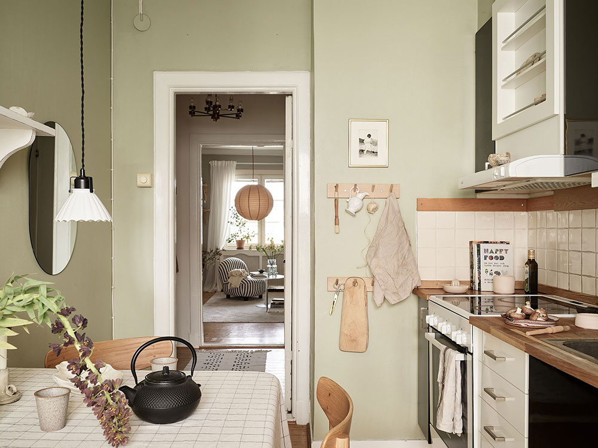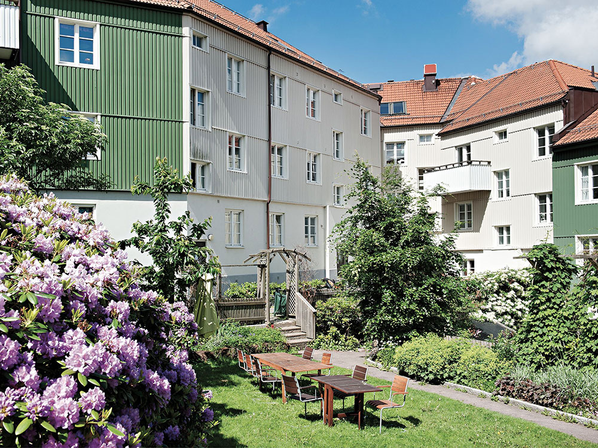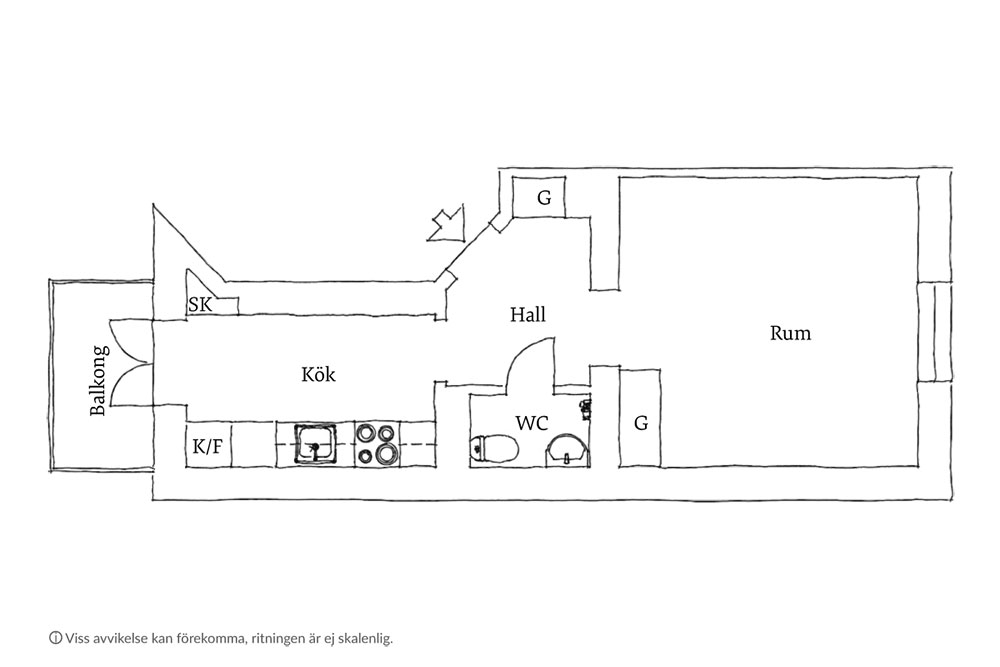The total area of this apartment in Goteborg is only 33 sqm, but the layout can be called quite convenient – most of the space is reserved for a living room. And the designers were able to make it as much functional as possible. Each corner of the main room hides a separate zone: a living room on one side of the window, and an office nook on the other, while at the back of the room, there is a bedroom and a wardrobe. This is the case when the maximum was squeezed out of a small housing, while the interior turned out to be quite pleasant and cozy visually. Let’s take a look!
See also: Soft monochrome interior of small apartment

