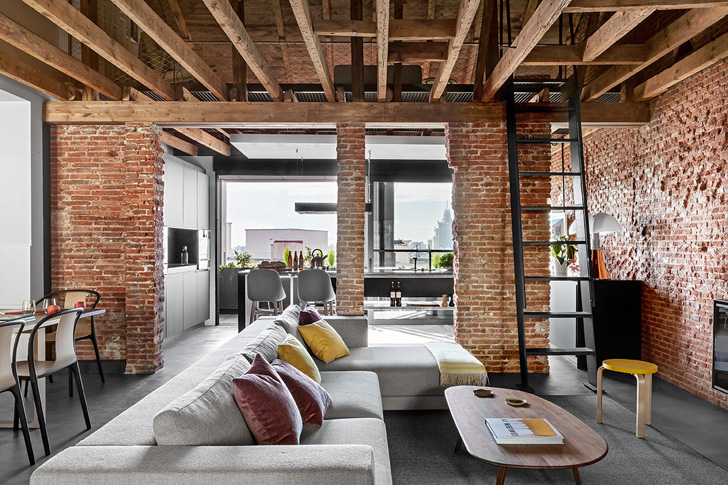Loft is a name for a modern urban style in interior design, which is characterized by an abundance of open space and industrial elements in decor (very high ceilings, raw brick walls, exposed beams and pipes, cement floor, etc).
Nowadays this style is a major trend that became extremely popular both in the US, where it comes from, and in Europe. Loft homes are mainly chosen by creative, freedom-loving people who appreciate practicality, creativity, and minimalism. Despite the fact that this type of decoration by all canons should not imply high budget, it is considered to be one of the most expensive styles in design.
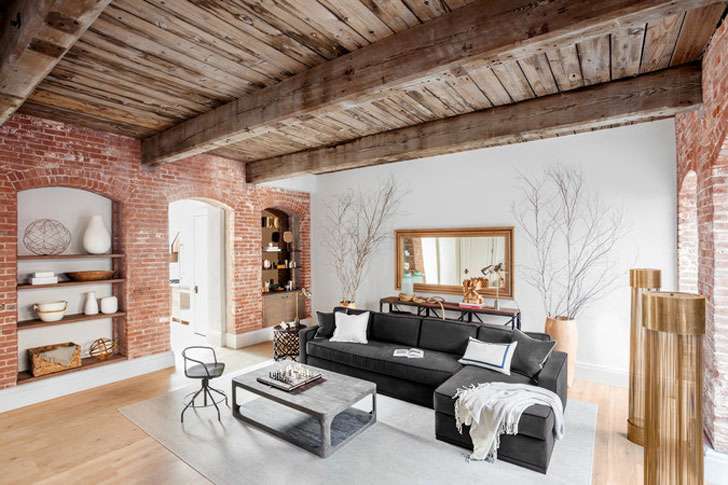
Contents:
- Loft style in interior design: general characteristics
- Distinctive features of loft interior
- Lighting
- Furniture
- Loft style apartments
- Loft kitchen
- Living room
- Bedroom
- Bathroom
- Kids room
- Entry area
- Loft style country house
- Loft studio
The roots of loft originated from Manhattan factory districts of the 40s. Together with the rapid increase in land prices in downtown, industrial enterprises were forced to move production to the suburbs. Empty buildings were sold for pennies, and representatives of New York bohemia immediately took advantage of it.
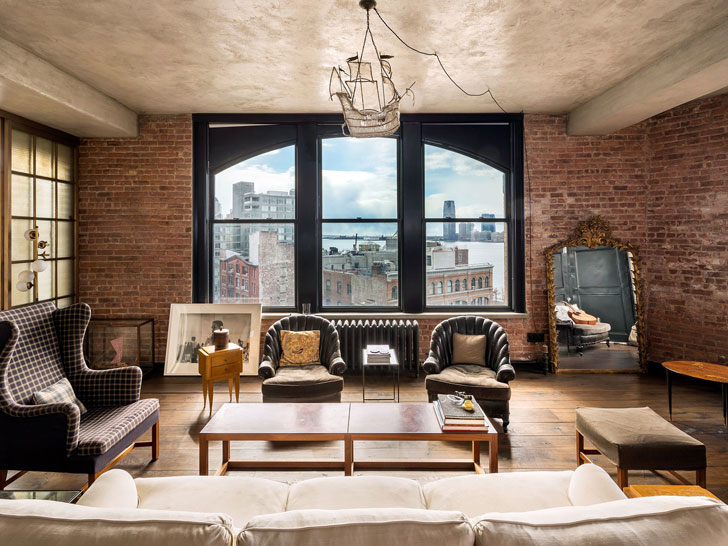
In such premises, young artists and musicians held exhibitions, created their masterpieces and settled down in huge open spaces with their creative approach. Already by the 50th years these apartments have become very popular and have risen significantly in price due to of the convenient and prime location, spaciousness and unique urban charm. Thus, the abandoned factory and warehouse areas turned into luxury loft-style dwellings.
Following the United States, the world crisis shocked most European cities. Industrial buildings freed the central streets. Empty premises began to be reconstructed into residential apartments, guided by the new chic trend.
Loft style in interior design: general characteristics
The word ‘loft’ literally means attic, mansard, the top floor of a warehouse or factory building. And indeed, loft interiors initially resembles a workshop or manufactory. But if you look closely, you can notice special unique features of such home and appreciate the bold taste of its owners.
Loft is always about huge open space. Usually, it totals not less than one hundred square meters and is abundantly filled with natural sunlight, making its way through wide and high windows. Its main and distinctive features are high ceilings and the absence of any partitions.
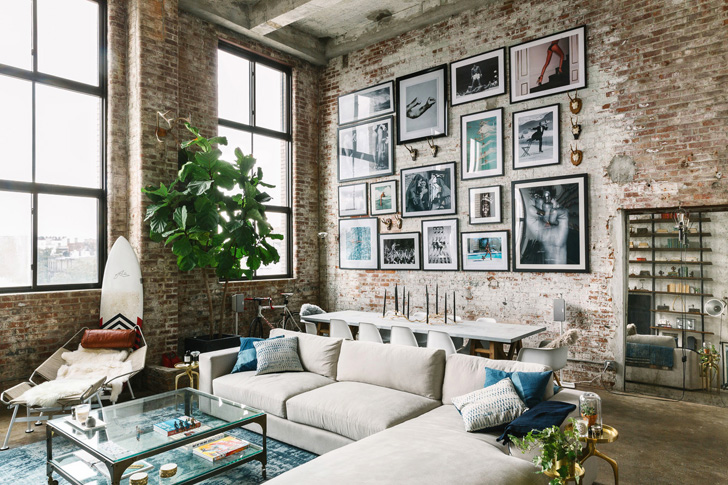
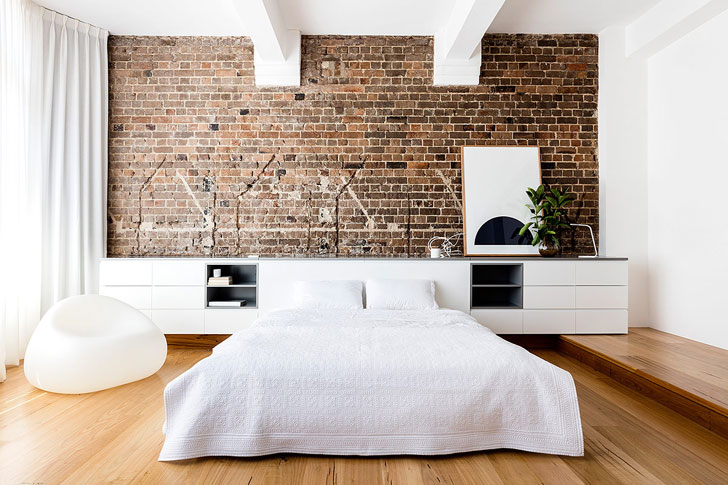
When you are in a loft interior, you can easily see the opposite corner of the room. In such an industrial space, only a bathroom, a bedroom and utility rooms are isolated with partitions or walls from the main space. The toilet is always hidden, while the bathtub can be located directly in the sleeping area.
A harmonious mix of various architectural solutions is the basic concept of this style. In a loft space, elements of the past (raw brick walls, aged frames, metal ladders and ventilation systems that are seen) quite naturally look next to modern equipment, practical lighting systems, chrome details and mirrors.
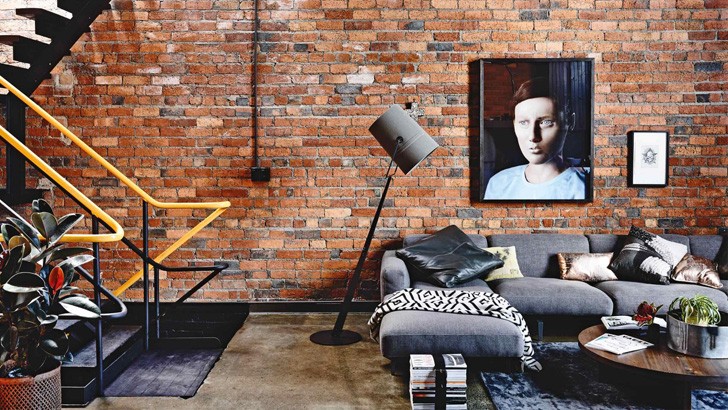
Main features of the loft style:
- Free and open layout. Minimal use of internal walls and partitions is the main motto of the style.
- High ceilings. An industrial loft is recognized, first of all, thanks to its tall unattainable ceilings in tandem with wooden or metal beams, exposed ventilation constructions or communication pipes.
- Rough wall finishing. An abundance of concrete, casual plastering and brickwork – an integral element that emphasizes the original industrial premise.
- Light tones. Despite some rudeness and negligence, modern loft does not imply too dark shades that absorb the natural light of the details. To ensure maximum penetration of the sun into the room, curtains are usually not used.
- Fireplaces and stoves. Traditionally they served to heat the factory premises. Over time, these loft-style elements have become its absolute highlight and are firmly associated with this type of interior.
- Stairs. The ceiling height and the breadth of the space usually make it possible to equip the second mezzanine level. For example, for a bedroom or a work area. The most popular materials for stairs are wood and metal.
- Functional furniture. For this style, it is appropriate to combine modern, designer furniture with details “from the last century”. The tones are chosen mostly neutral, with only a small interspersion of bright accents.
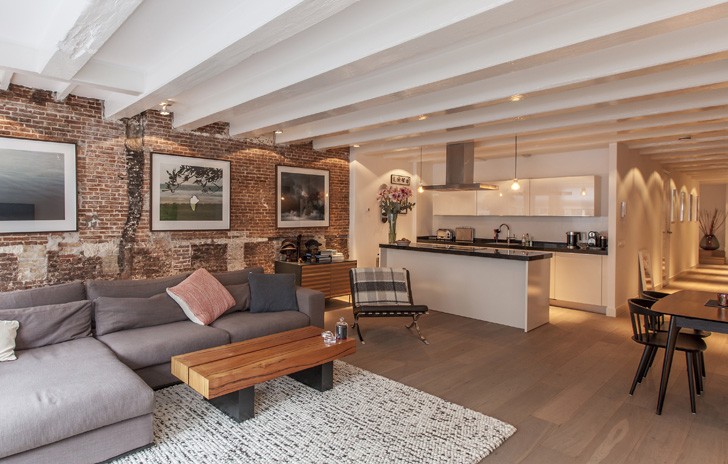
Typical loft-style interior is a large open space with brick walls, concrete or natural floor, minimal amount of furniture, bright accessories and modern technology. According to modern practice, there are several variations of loft style:
- Bohemian. The features of the classic factory premises are fully preserved. However, furniture and accessories are chosen with creativity. Here new design solutions are combined with old, shabby as if accidentally found in the dump, interior items. When creating a bohemian loft, pieces of art in decor come to the fore. In such a playful and free atmosphere, objects of art can be various and not necessarily should match each other. Mostly these are avant-garde paintings, sculptures, ikebanas and musical instruments.
- Glamorous. The so-called glamour loft stands out with a color palette. Admirers of this loft type choose a non-conventional combination of shades of spectral colors. For example, it can be a gray-brown or gray-lilac scheme. Particular attention is paid to the decor – lamps, chandeliers, LED lighting, floor lamps. Mirrors in the Baroque style, large plants in concrete pots and skins on the floor are often added.
- Industrial. This is the most popular loft type in interior design. If you want to create it in a residential building, like an apartment or a country house, it is worth creating the atmosphere of a production building or a factory workshop. To do this, use metal structures, ventilation pipes, wooden trusses, wires. The furniture is maximally functional, with simple geometric shapes.
Loft is ideal for lovers of free space, airiness and natural light at home. Of course, not everyone can have an absolutely open layout of the dwelling. But it’s possible to add the basic elements of this style to almost any space.
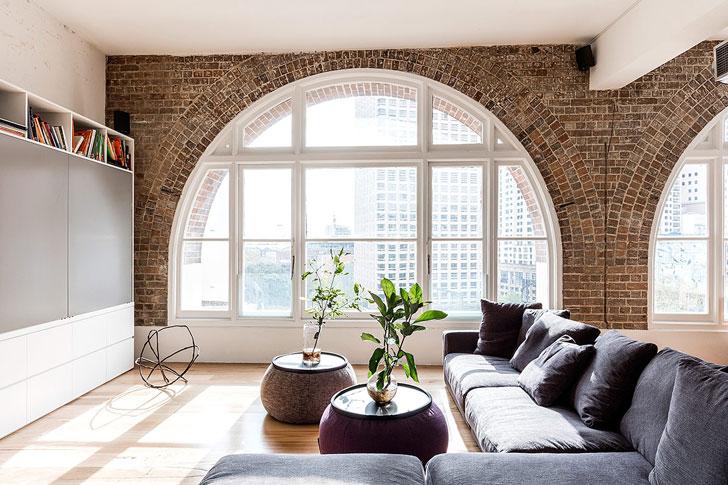
Distinctive elements of loft interior
To create an interior in this unique style, a large room without partitions (or with their minimum use), with huge windows and typical loft concrete or brick walls will be ideal. All space should be built on a combination of modern and old (intentionally aged) materials, textures, and surfaces. By cleverly combining the distinctive elements of the style, even in a small apartment with low ceilings, you can add a little urban charm.
Walls. Open plan eliminates the presence of massive internal walls. They can be used only for the isolation of bathrooms, utility rooms or bedrooms. For zoning, you can use interior partitions instead, such as glass blocks, look-through shelves, folding screens. Also, furniture (kitchen counter) or different type of flooring can help create different zones.
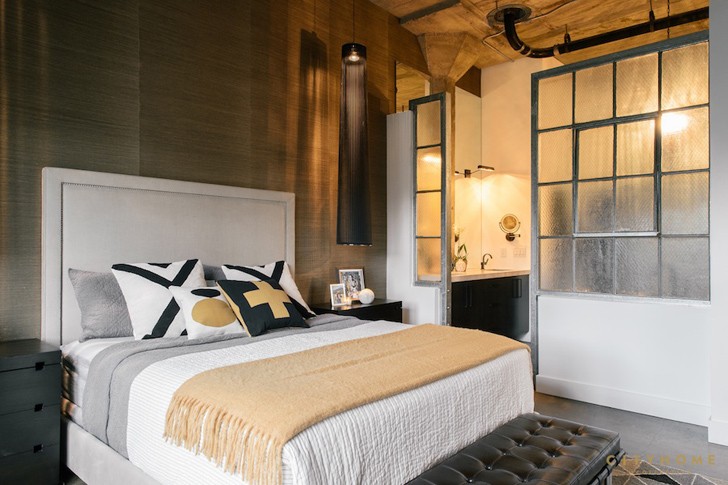
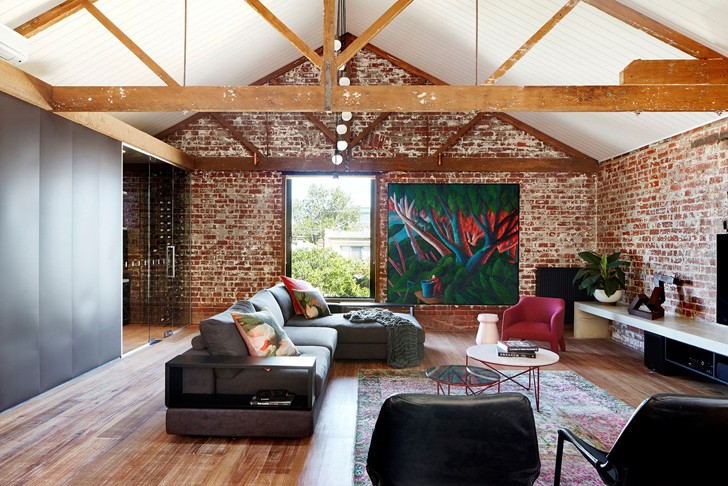
As for the wall paint in loft style, it must match the original industrial style. For example, all supporting walls are brick or concrete, without plaster. They can also be roughly plastered or casually coated with white or gray water-based paint.
In a typical small apartment, the walls are laid with decorative brickwork or a wooden board. Coating in such an interior is taboo. In rare cases, the exception is a wallpaper imitating a brick or an old stone wall.
Flooring in loft style. Concrete is a classic floor covering for the production workshop. The downside is that by its nature it is quite cold and not practical. In this case, it can be replaced by:
- Mosaic concrete;
- A wooden floor (or a laminate imitating it);
- Parquet;
- Ceramic tiles (in the kitchen area and bathrooms);
- Artificial stone or marble.
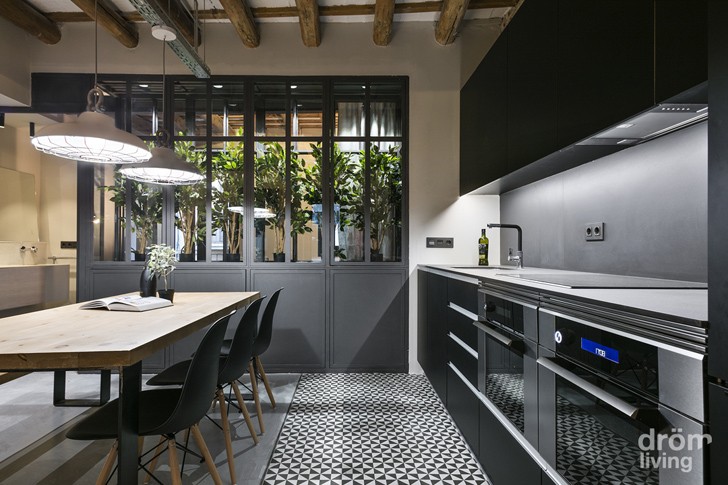
Thanks to the use of various materials for flooring, the kitchen or bedroom area can be separated from the total living space. Carpets and rugs can also be useful for zoning.
Ceiling. Giving high ceilings, the classical industrial elements should be used: wooden finishing, beams or trusses, ventilation pipes. If you want to incarnate loft spirit into a small apartment with low ceilings, it will be enough to plaster them and paint them in white.
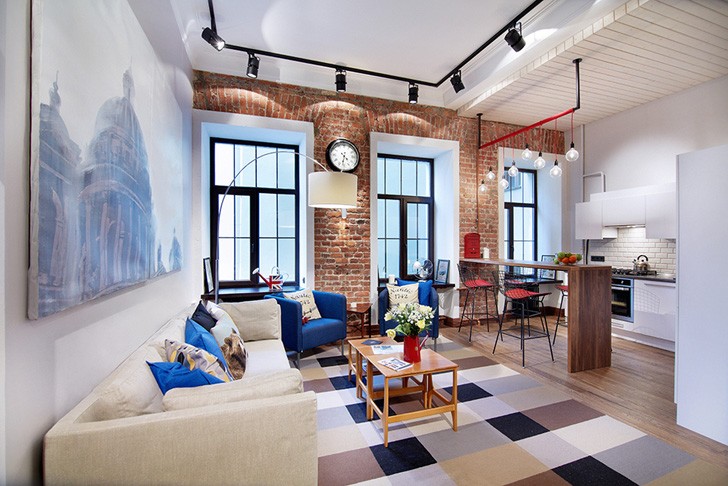
Windows. In order to fill a room with a good amount of bright sunlight, the windows should be as large as possible. A perfect combination for an American loft – a window to the floor with an intense urban landscape.
Window frames – mostly wooden or covered with paint imitating a tree. In no case should windows be overloaded with curtains or tulle. In such laconic interior, white roller blinds made of cotton will look great. The best option – vertical or horizontal blinds.
Zoning. The basis for creating a loft is the principle of free zoning. Freedom, light, and spaciousness are the main values of style, which are extremely important to preserve when planning a dwelling and arranging furniture.
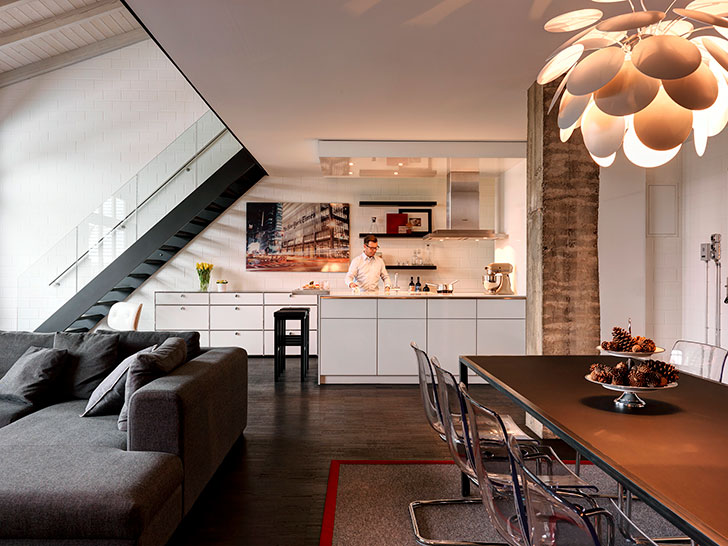
For designating functional zones, partitions from glass blocks, double-sided shelves, flooring, or different wall colors can be used. Furniture is also an important element in creating the illusion of zoning. For example, a sofa will help to divide the dining area from the living room.
To unload a living space from excess objects, special attention should be paid to utility rooms (pantry, cloakroom, laundry, etc.), which are isolated by the walls.
Decor and accessories in loft style. Advertising posters, graffiti, photographs, paintings, signs, decorative pillows, sculptures, original figurines, and vases – any decor elements to your taste will help to emphasize the uniqueness and originality of the interior. The presence of various design items will make the space as complete and alive as possible.
Loft lighting
Loft is characterized by the use of diverse lighting elements. With the help of a large number of lamps, you can not only perfectly illuminate the space in the dark, but also zonify it, emphasizing each residential area separately. For a large room next kinds of lighting are used:
- Chandeliers. A massive ceiling chandelier is quite an unusual element for an urban interior. But still, even in the room with rough plaster, cool concrete, and untreated brickwork, a chandelier with a metal frame and a glass lampshade will be quite appropriate. This detail emphasizes the charm of the style and will become the central accent of the living room or dining area.
- Pendant lamps. This type of lighting is popular not only due to its uniqueness but also functionality. Due to freely hanging wires they are often used in combination with chains. Such lamps can easily be lowered and raised to the desired height, creating a kind of garland.
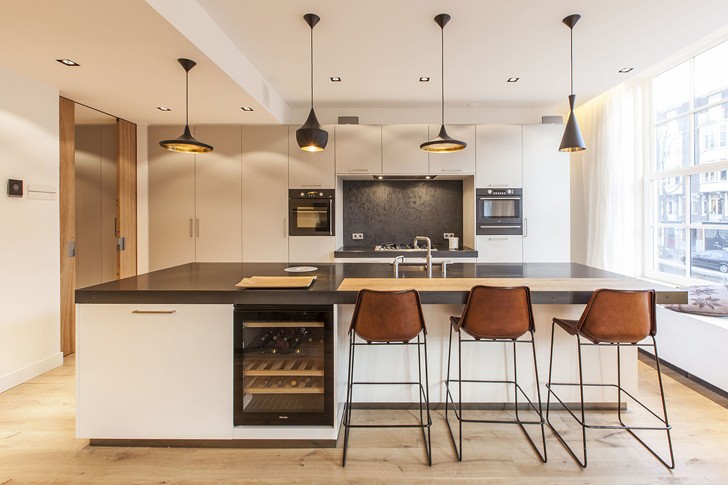
- Floor lamps. This type will create a genuine atmosphere of comfort even in such a brutal style as a loft. Massive devices with large lampshades and unorganized silhouette (studio light, railway searchlight) are welcomed.
- LED lights. This way of lighting will be especially advantageous in a small apartment. Such “magic” light will visually make space easier and add volume to it.
In such a spacious interior, the main light may not be enough when working at the desk. In this case, it is worth making a choice in favor of the original table lamp on a flexible leg.
Loft style furniture
Loft is a style with minimal use of furniture. Depending on the loft type (bohemian, glamour, industrial), it can be ultra-modern or antique. In such an underground atmosphere, the compound of the old and the new era will look harmonious. So a stylish leather sofa in the living room can become a central point of space on a par with a luxurious table and chairs with expensive upholstery in the dining area.
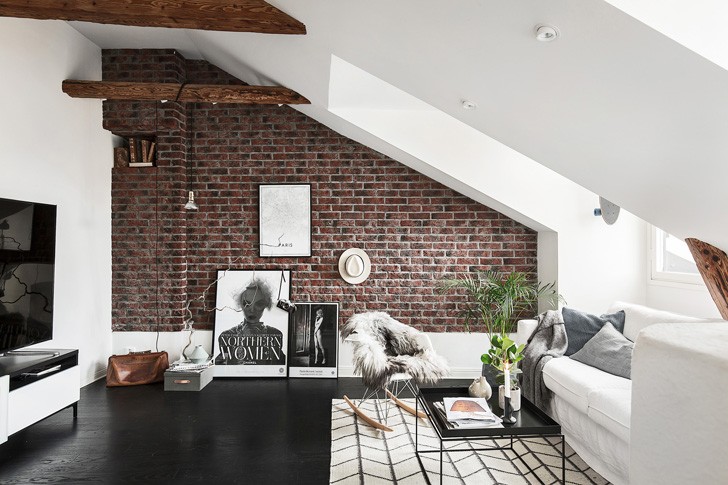
The main requirements for the furniture in this style are functionality and minimalism. For example, small items (chairs, poufs, armchairs, tables, hangers) can be on wheels for unobstructed movement around the room. Using such items, you can easily free up additional space at any time. As for materials, traditionally preference is given to leather, stucco, high-quality wood, steel and aluminum with chromium inlays.
It is important not to locate equipment and furniture close to the walls. This will lead to the empty home feel, where the residential areas are the lonely islets. A tall cabinet disrupts the visual unity of the loft style so it can be replaced with hangers. Or it could be better not to have any cabinet but store all stuff in utility rooms, niches or drawers under the stairs.
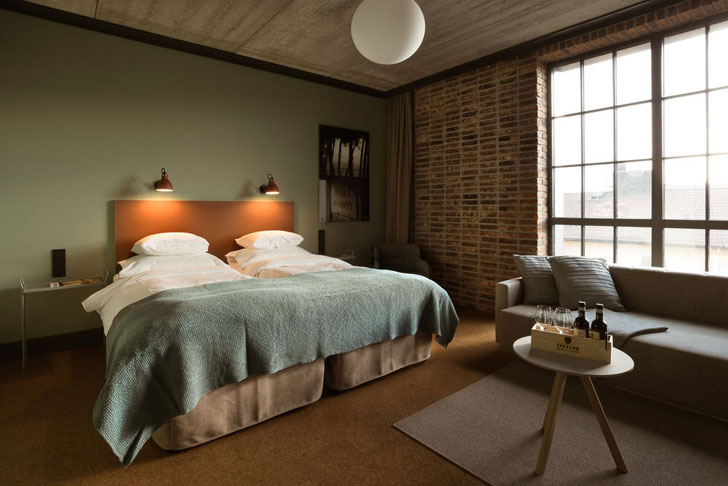
For the bedroom choose a low loft-styled bed in light colors. For instance, a bed-platform with fabric upholstery. Original metal bed or of raw wood can also be used to emphasize the industrial style line.
Kitchen furniture in loft style combines different textures and materials. Rough wooden shelves are harmoniously combined with a glass apron and a glossy facade. Quite often the kitchen is connected with the living room, in this case an island, bar counter or sofa help separating the areas.
Apartment with loft style interiors
A dwelling that is converted from a workshop space is quite simple and unpretentious. As a rule, it does not need to be completely re-planned. But to design a small studio or one-bedroom apartment in loft style is rather difficult. First of all, special attention should be paid to re-planning: partially or completely demolish non-supporting walls.
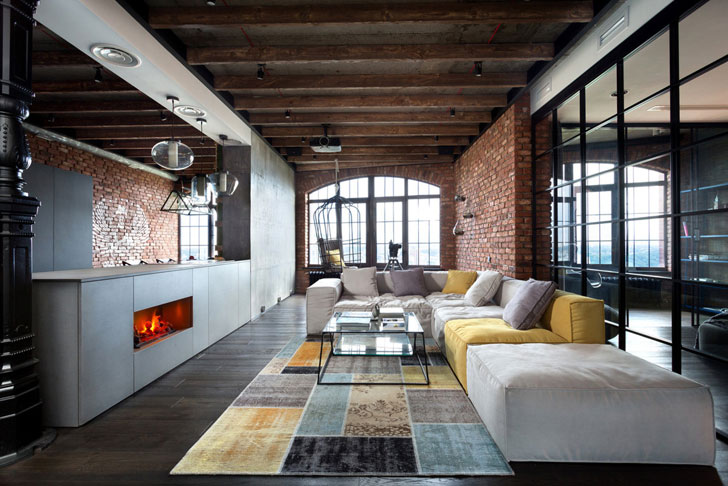
You can combine several residential areas (for example, a kitchen with a living room) by significantly expanding doorways. Wide windows to the floor will let more sunlight into the space. Thus, it will appear wider and more spacious.
Choosing finishing materials, it is necessary to adhere to simplicity and laconism. In a loft living room, laminate flooring that imitates wood perfectly fits. To separate this zone from the kitchen, use a large tile. Some walls should be left untouched, others – casually painted in white or with brick tile. There is no need to hide ventilation system, communication pipes and wires – they create the aesthetics of this brutal loft.
Kitchen interior in loft style
Usually, loft-styled kitchen is quite small in size. As a rule, it is located in one of the corners of the living room. The interior of the kitchen combines a large amount of glass and chrome.
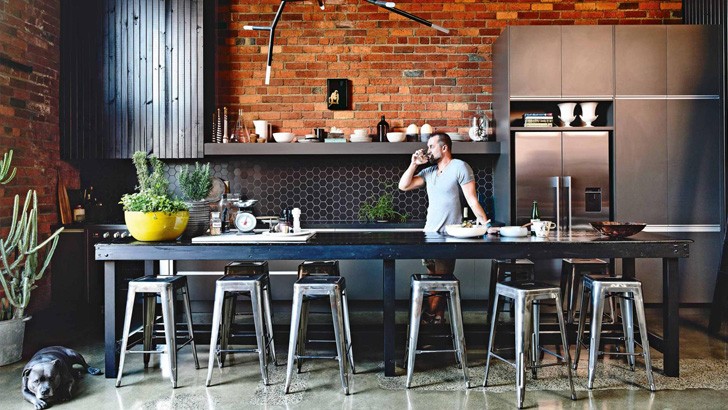
The central place here belongs to modern equipment: refrigerator, dishwasher, oven, coffee machine. Particular attention should be paid to a harmonious combination of doors and furniture facades.
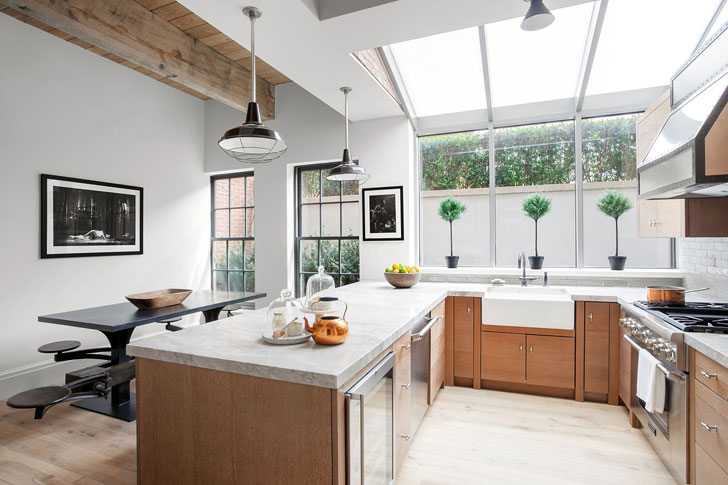
For a dining room, it is better to choose modern minimalistic furniture. Low antique buffet or wooden carved chairs could serve as bright feature of interior.
Loft style living room
The main accents in a living room interior are large windows, a wooden floor, rough walls and a massive stylish sofa made of high-quality leather or thick textiles. The space next to a sofa is filled with chairs, ottomans and a coffee table. The main rule for furniture placement: to avoid any piling up. Books and decorations can be placed in open shelves or niches in the walls.
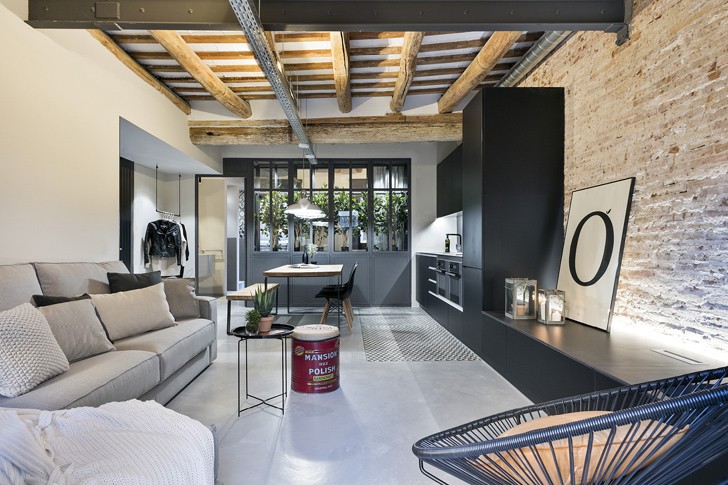
Loft bedroom
The bedroom is the most secluded place of the loft atmosphere. It is common to separate it from the main space with opaque partitions or light walls. If the height of a ceiling allows, the bedroom zone can be arranged at the mezzanine level.
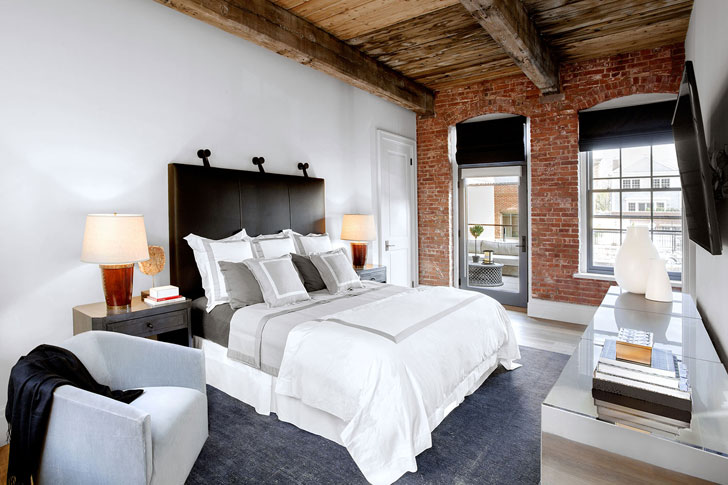
Calm monochrome paint colors can make the room feel more comfortable. At the same time one of the walls can be left untouched (concrete or brick). A fireplace will help to soften the rudeness of the urban style. A panoramic window or a wardrobe with a large mirror or glossy doors can visually expand a small bedroom.
If desired, the bedroom may be decorated with flowers and decorative pillows. It is important to ensure that these elements do not argue with the general loft style. If the bathroom is adjacent to the bedroom, they can be separated by a glass partition or just zoned only with a floor covering.
Loft style bathroom
It’s ok to decorate a loft-styled bathroom in completely different ways: from the seasoned eclecticism to the ultra-modern contemporary style. Thus, this should be based on the choice of plumbing equipment.
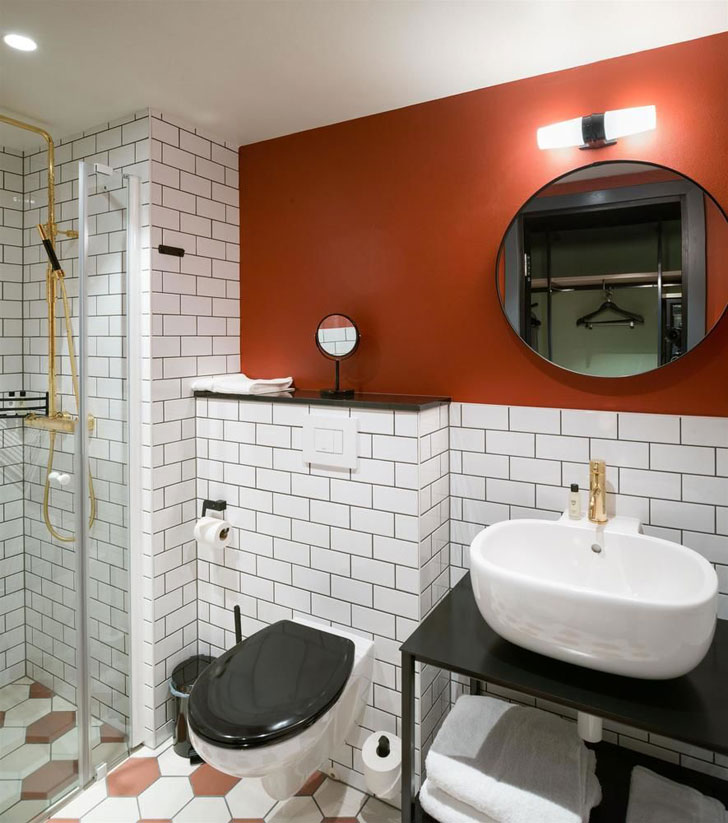
No matter if it is vintage bathtub with legs or multi-functional modern shower, both options will be absolutely natural in this interior. Light glass shelves and a designer basin of original shape could be a good addition to the room.
Kids room in loft style
Kids room is a unique place in any home because here you can show the most of your fantasy. Of course, every parent wants his child to be in comfort and safety. Since the loft is rather brutal, loft room for a child or teenager should be diluted with bright contrasting shades.
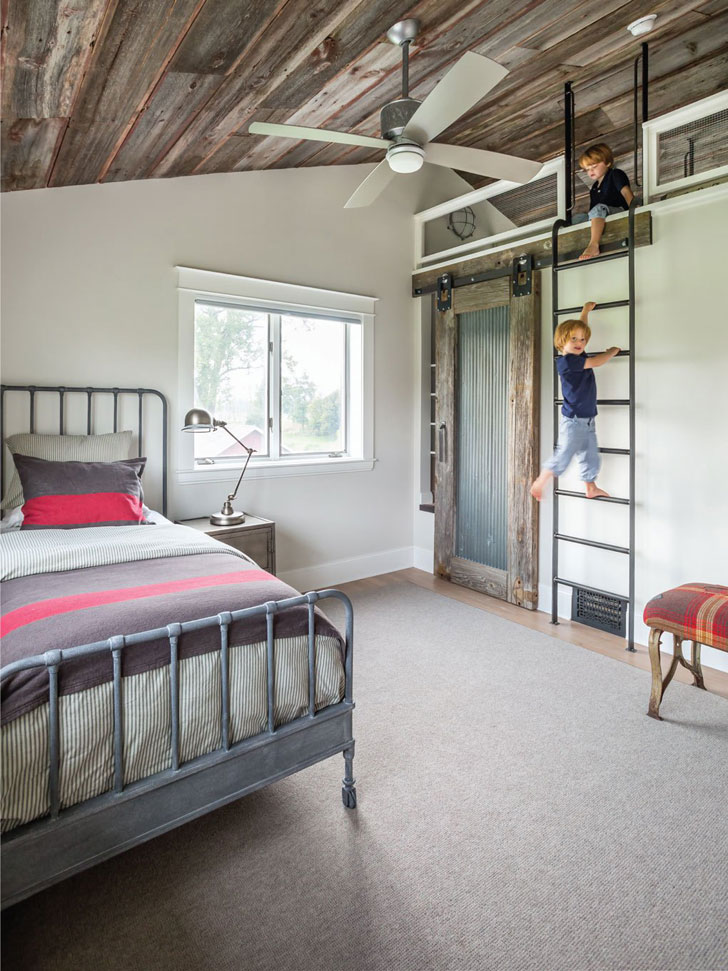
The main accent can be made with an extraordinary rug, chair-bags or a glass armchair hanging from the ceiling. At the same time, the sleeping and working zones should be as neutral as possible. They can be divided by a screen or arrange on two levels.
Loft entry
The hallway should be given special attention as it is the first thing guests see after entering the home. The interior of the entry or hallway involves the use of light colors and bright lighting. Closet or hidden niches for clothing can be used for convenience.
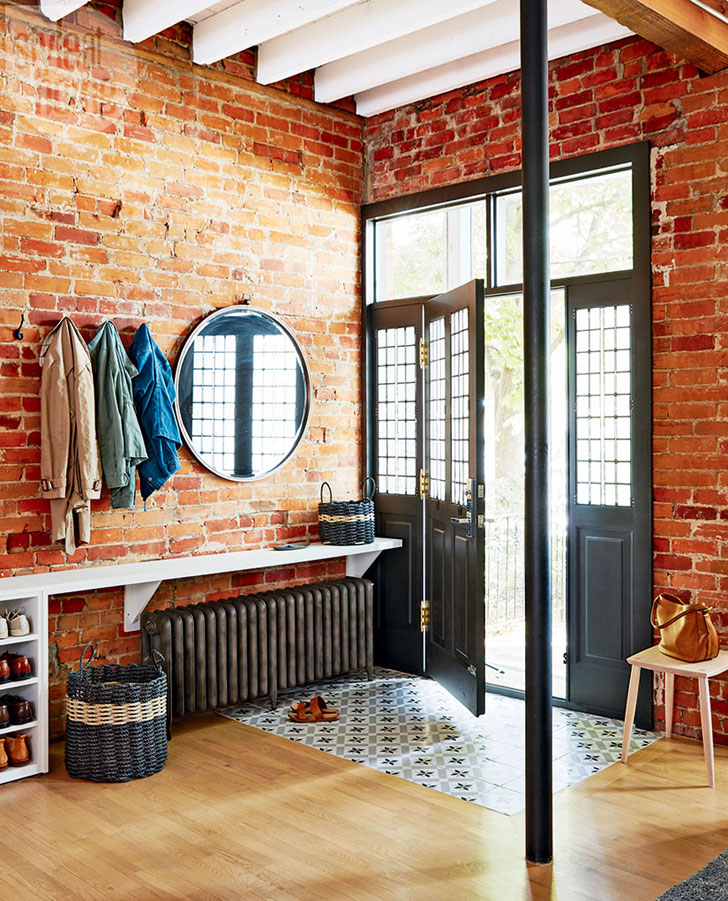
Loft style country home
Designing a loft style country house is much easier than a small apartment. A large open space is ideal for recreating the atmosphere of a factory workshop.
Loft studio
Small loft studios are very popular nowadays. Using the characteristic elements of this style, that we mentioned above, you can successfully design even a tiny interior.
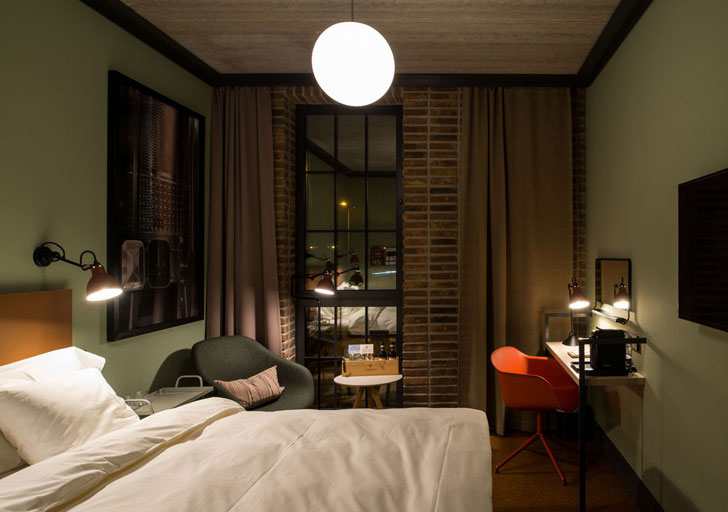
Now let’s take virtual tours throughout a couple of real lofts in New York:
At our website we often share inspirational loft homes from all over the world. Here are some good examples:
– Creative loft of famous actress in New York
– Stylish loft in Switzerland
– Loft with alpine motifs in Moscow, Russia
– Loft in its best in New York
– Bright loft in Sydney

