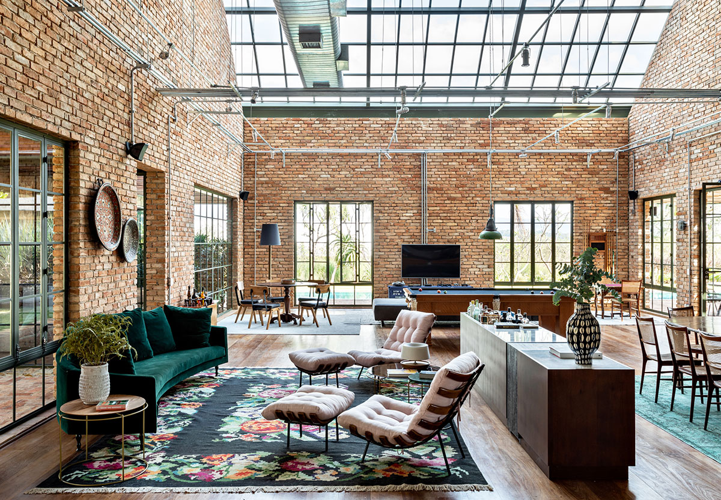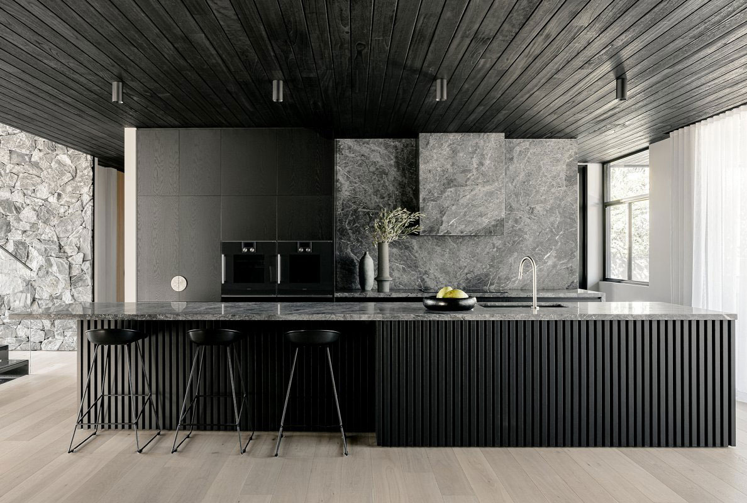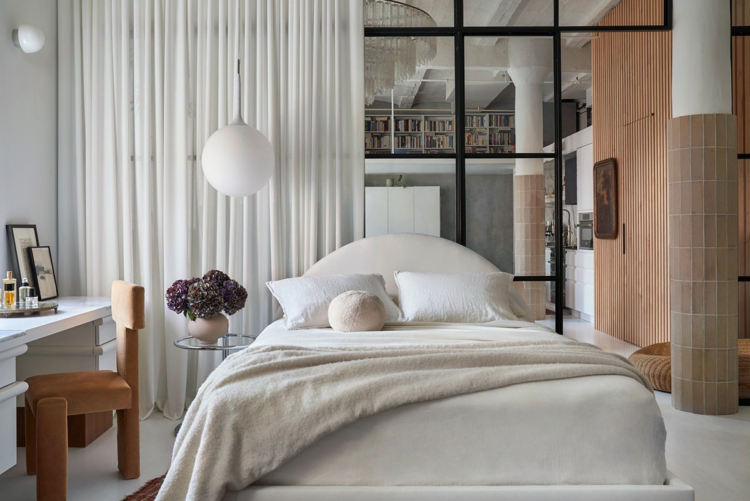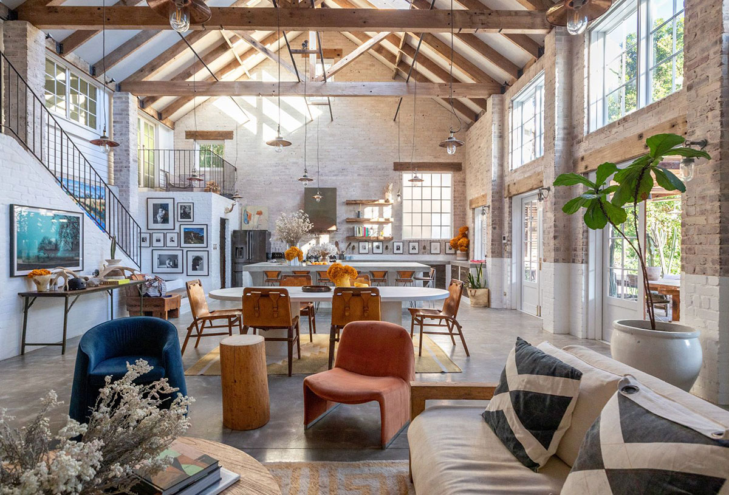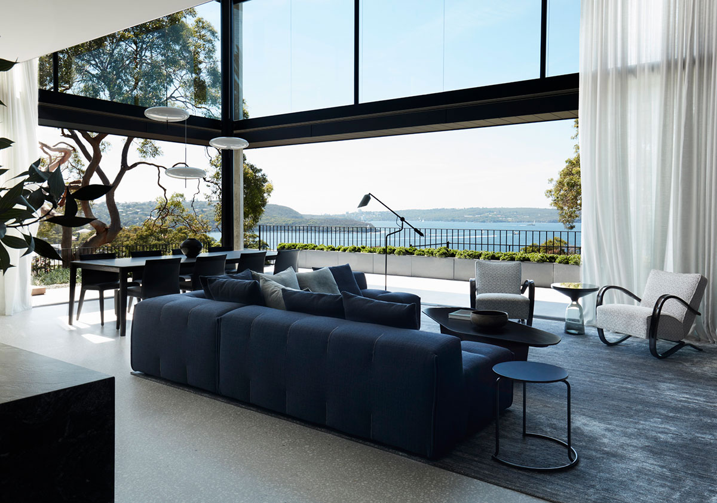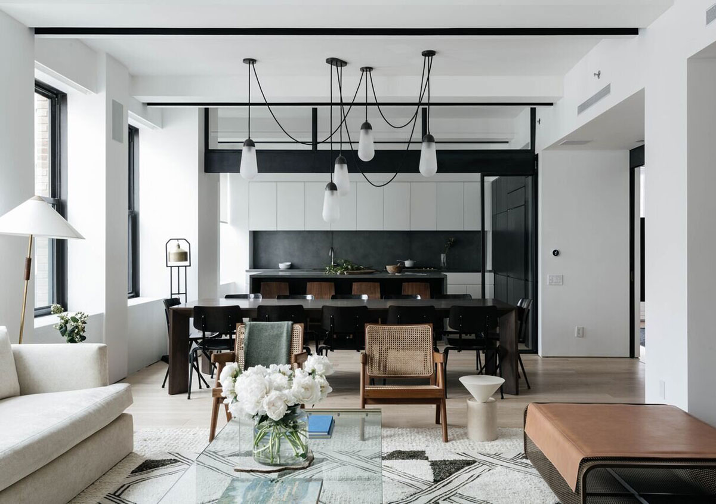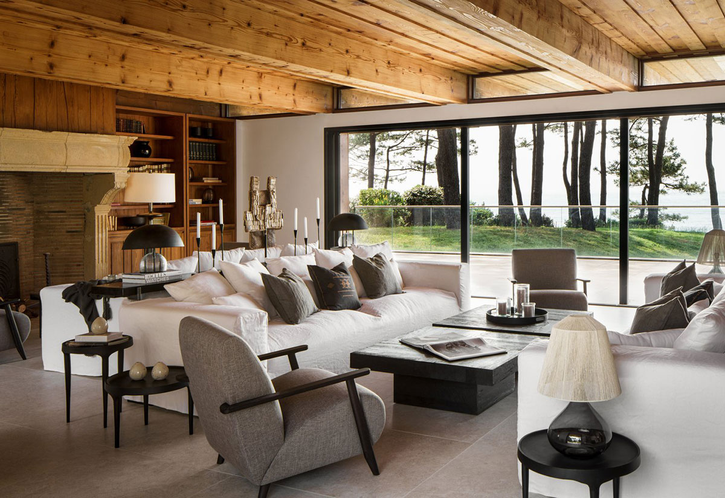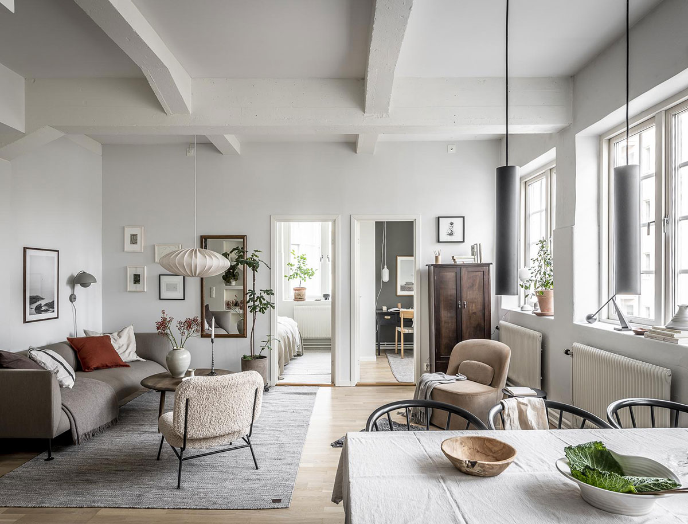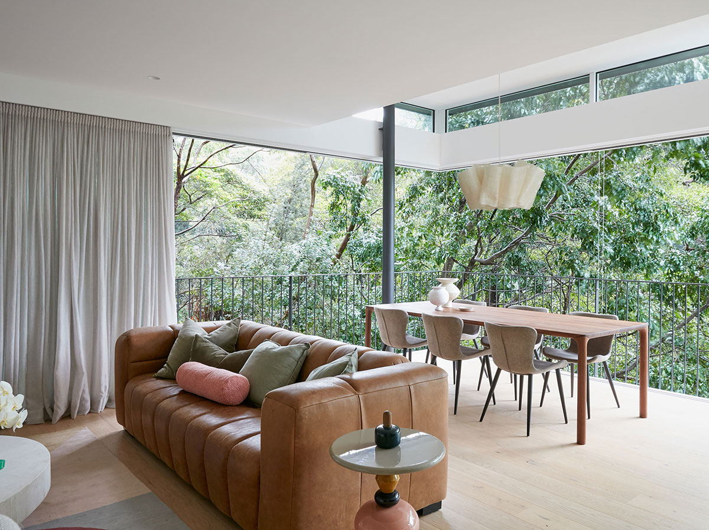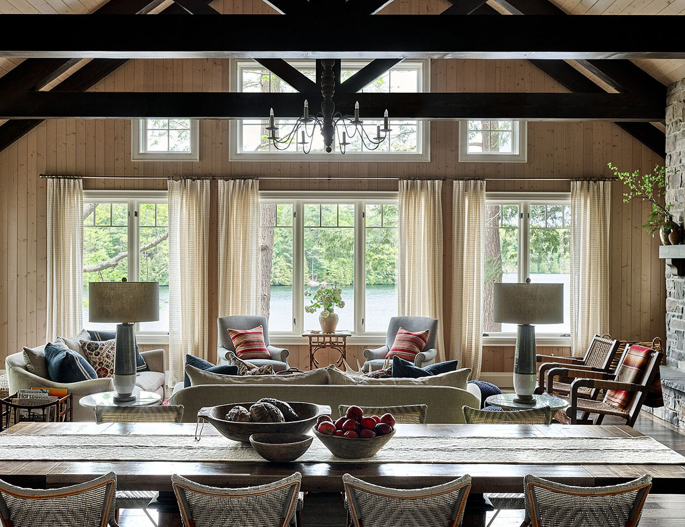The spacious living room of this house in Brazil looks like an old warehouse or a factory premise converted into housing: a high ceiling (partially of glass), a huge open space with several functional areas, red brick walls. But in fact, this is a new construction, just the architects from Memola Estudio decided to build…
