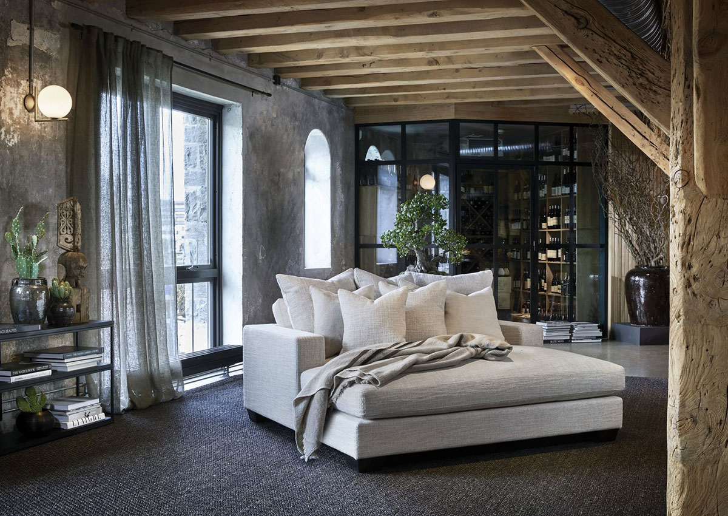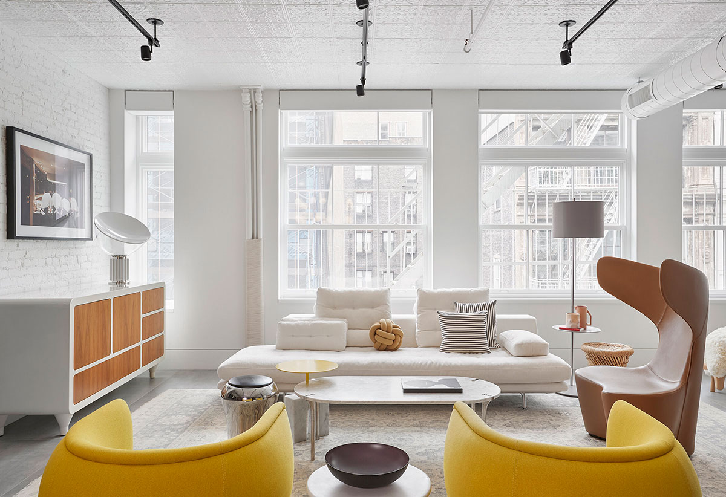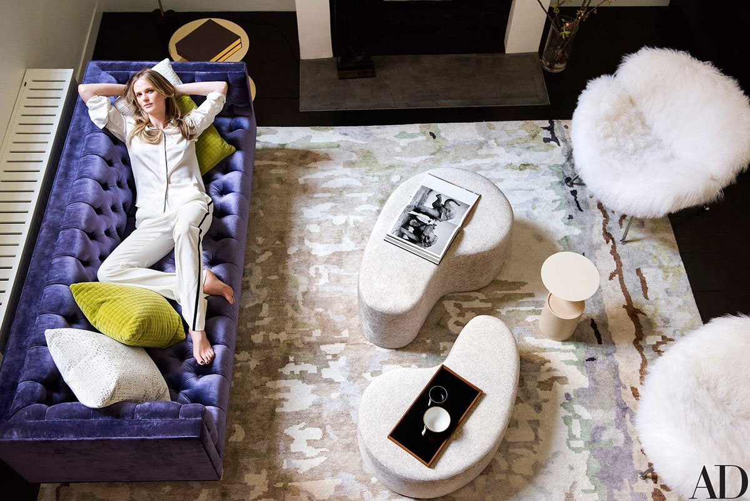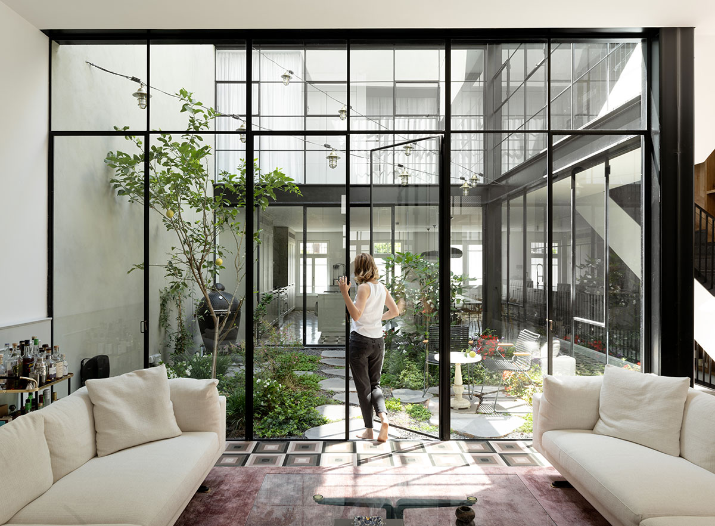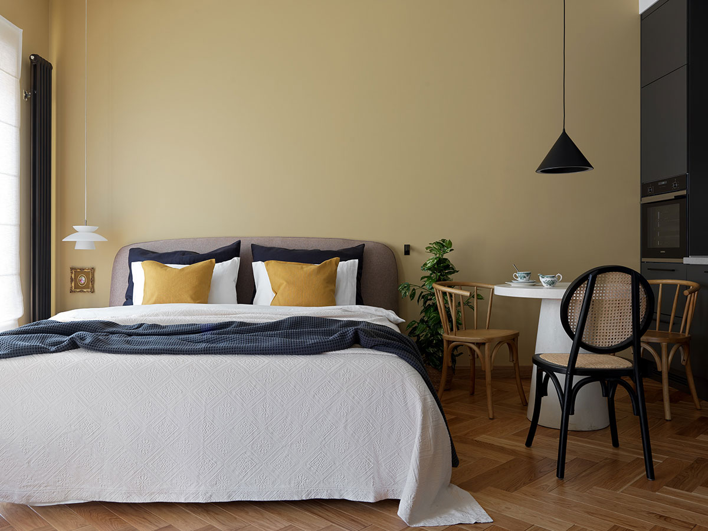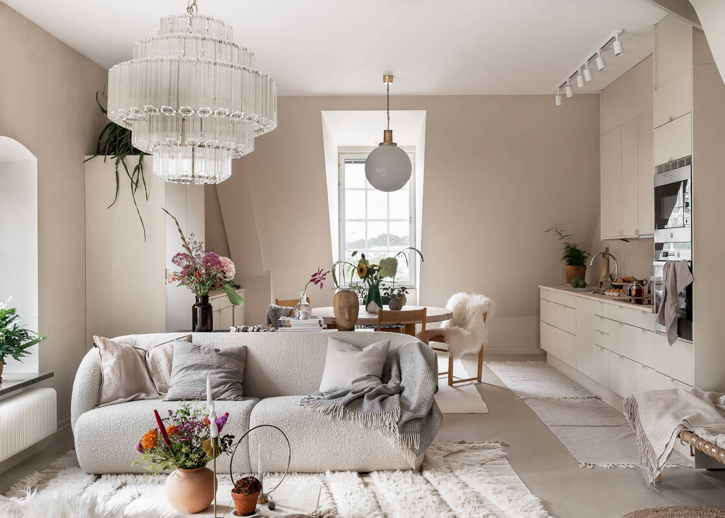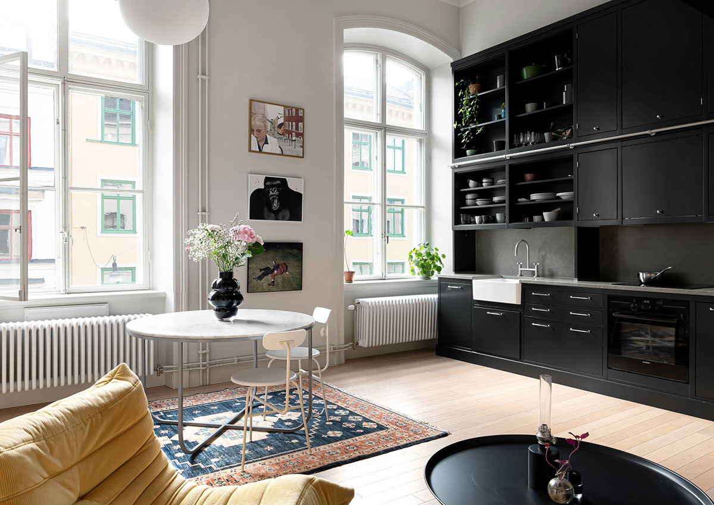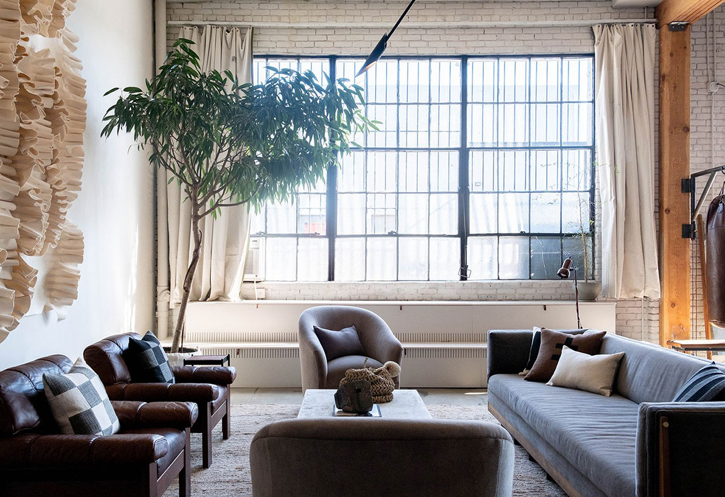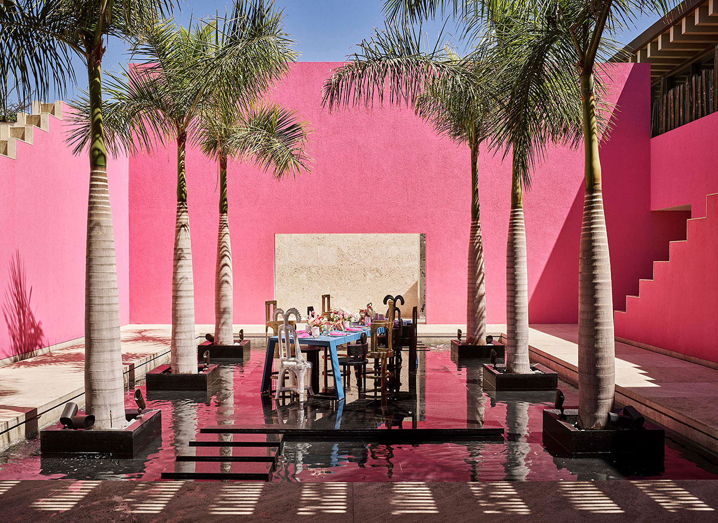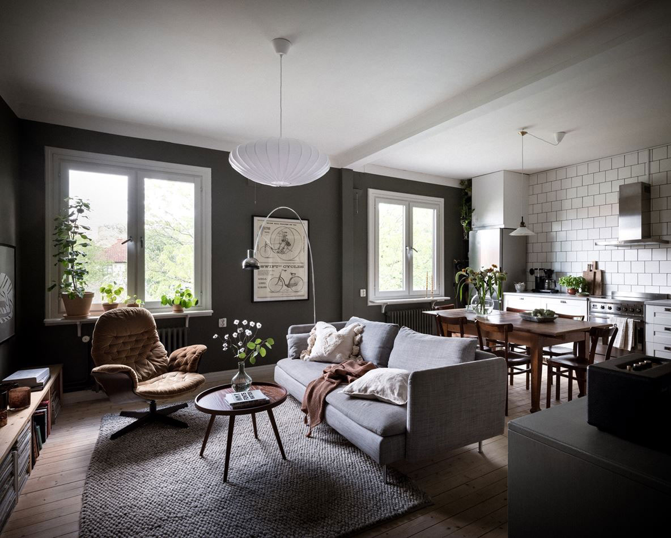The marriage of old and new is perhaps the main trend of modern interior design. Designers are trying in every possible way to preserve and update ancient architecture, of which there is not so much left in the whole world, at the same time, they often fill it with modern comfort and style. In this…
