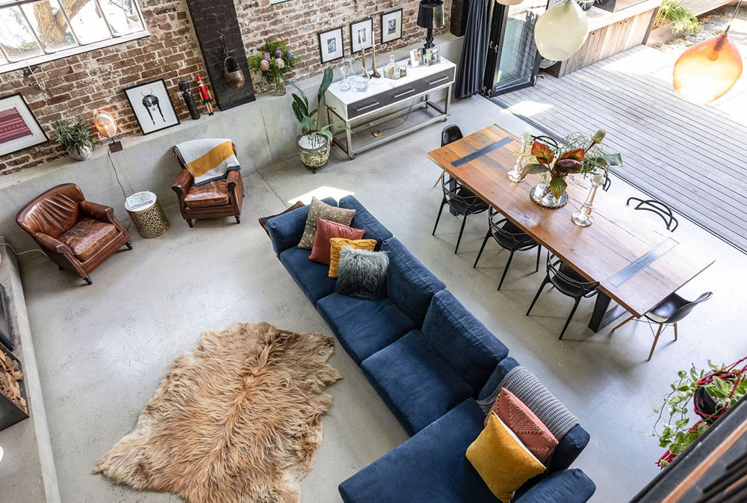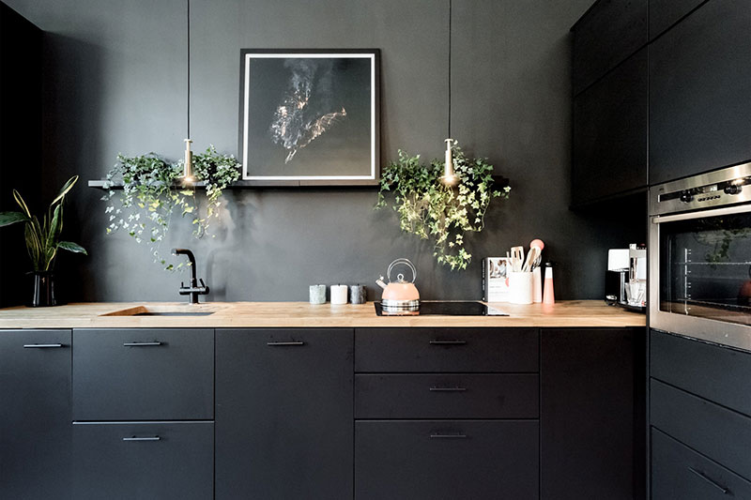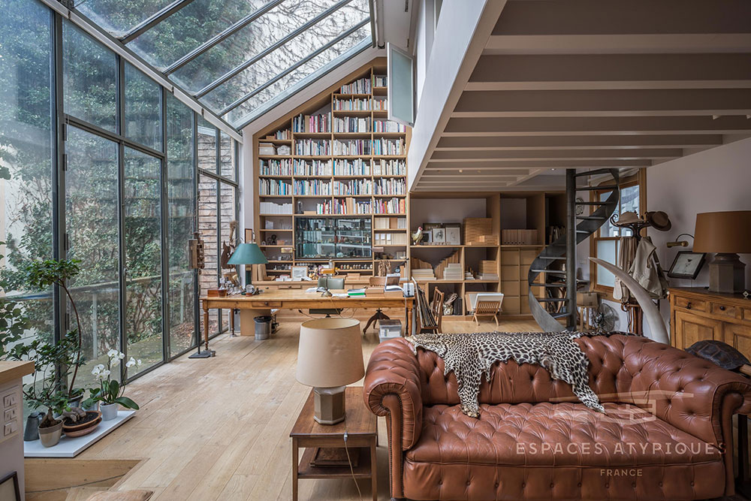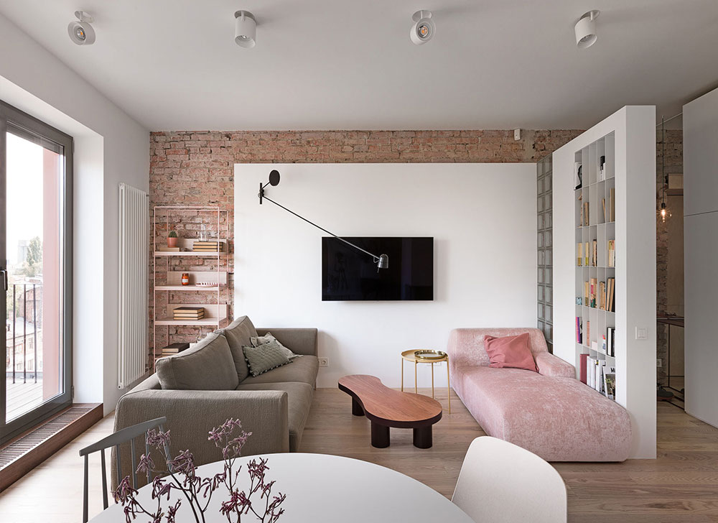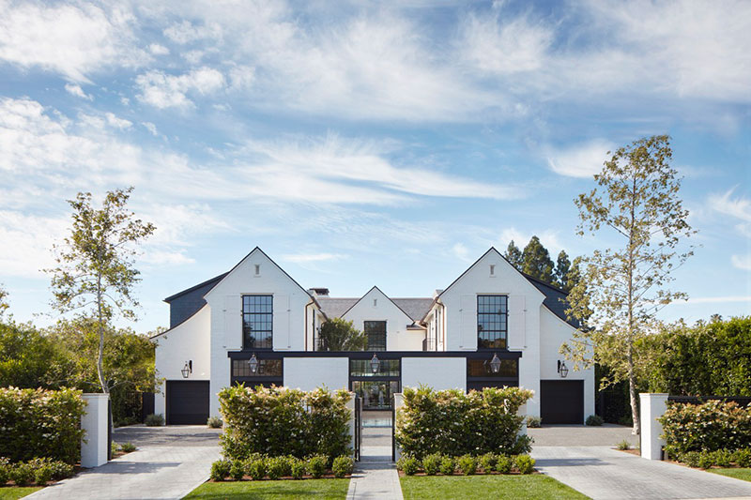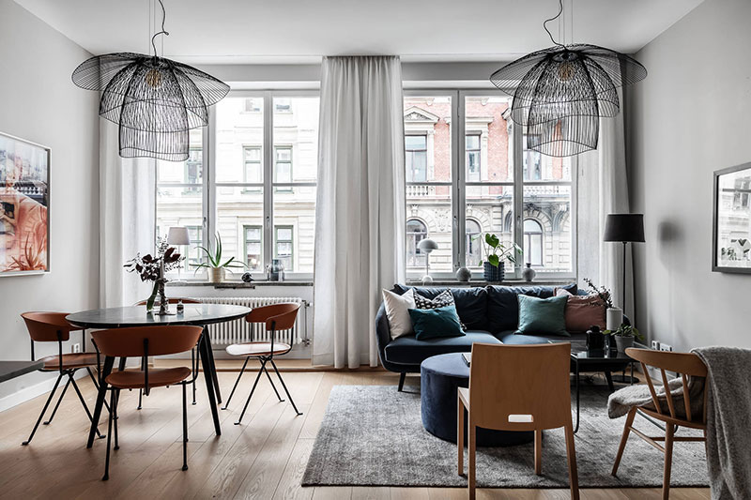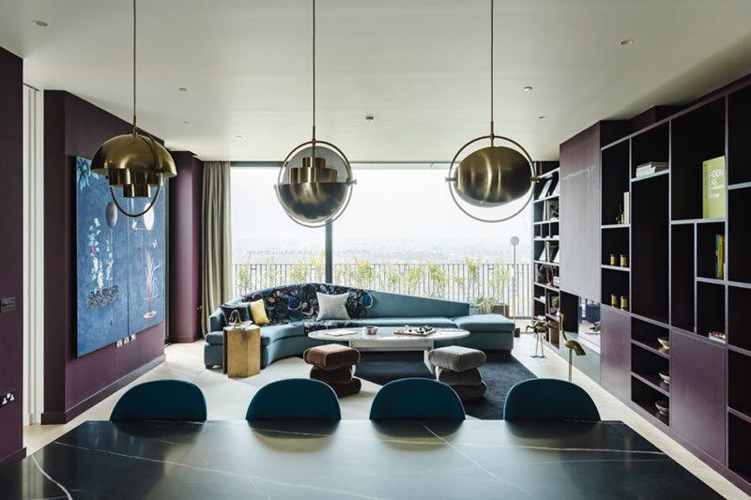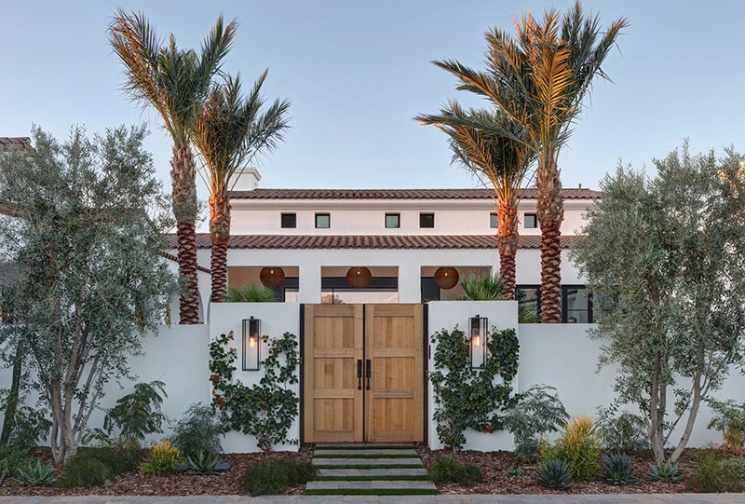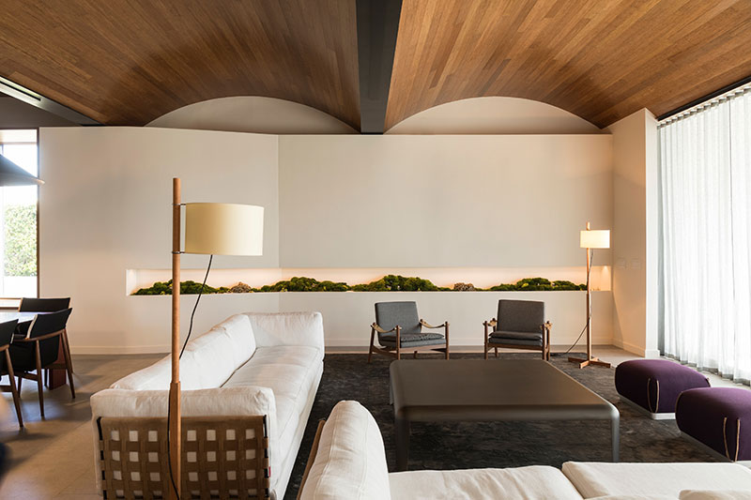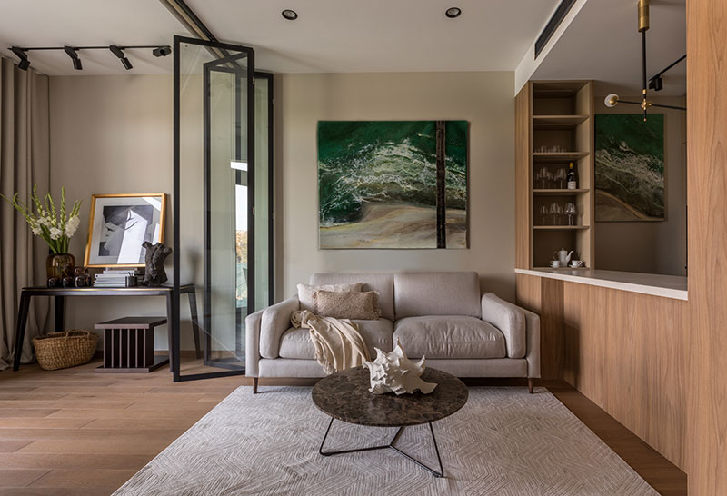This awesome loft in Sydney literally bathes in the abundant daylight, there is even a feeling that you are always outdoors – glass ceilings, open planning and second light do the trick. It is important to note that in the past this place was a warehouse, hence the unusual architecture of the home, which is…
