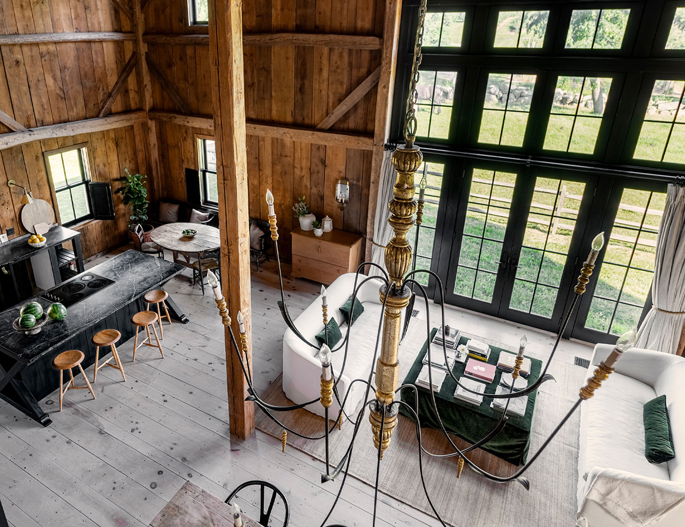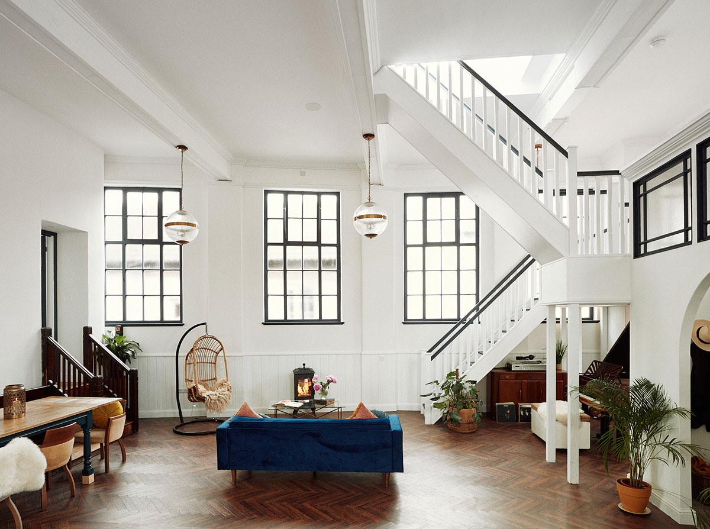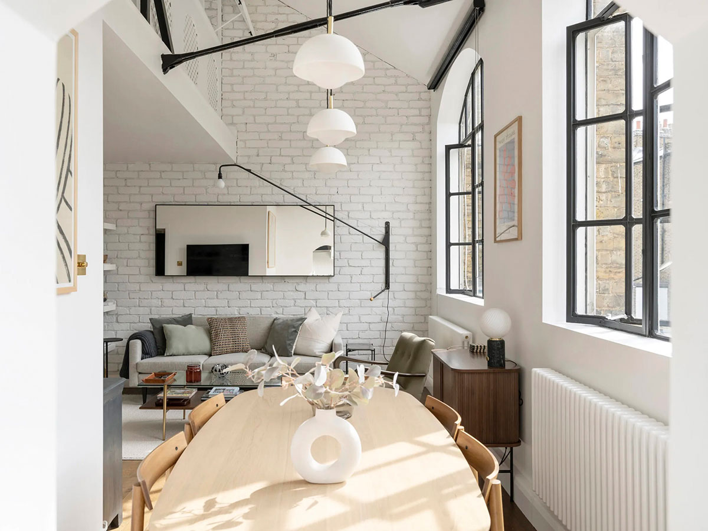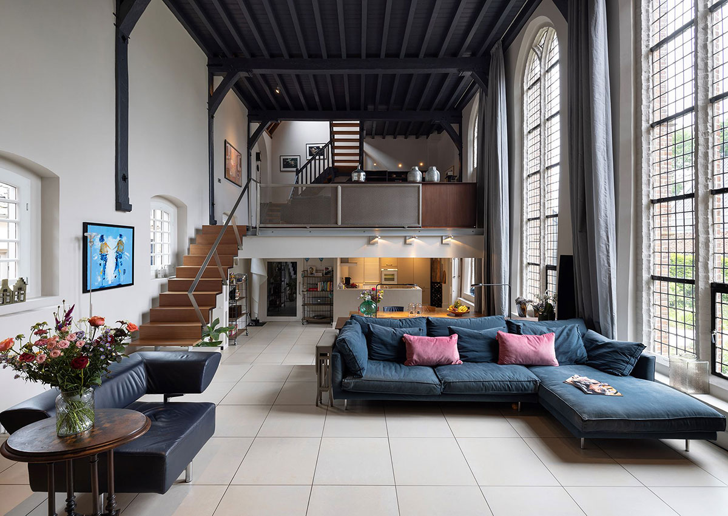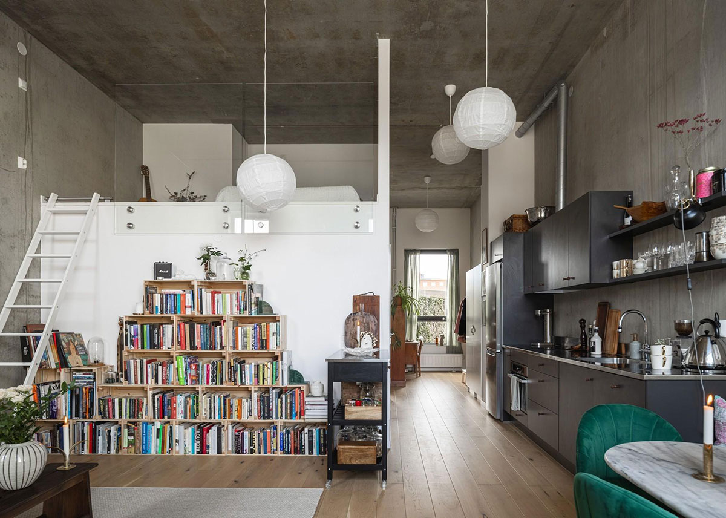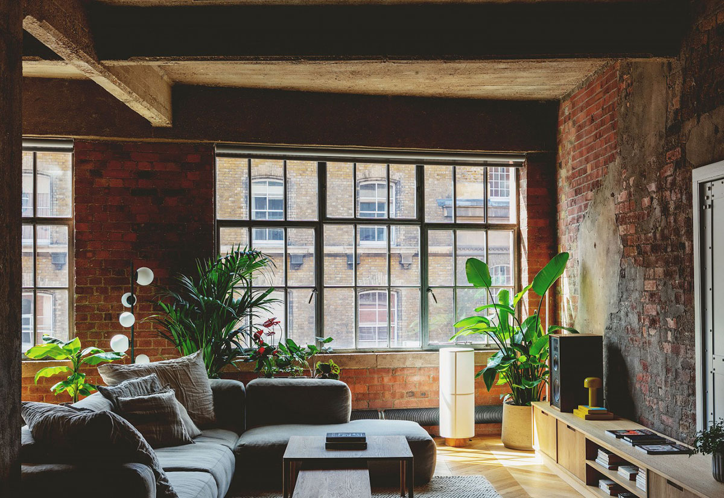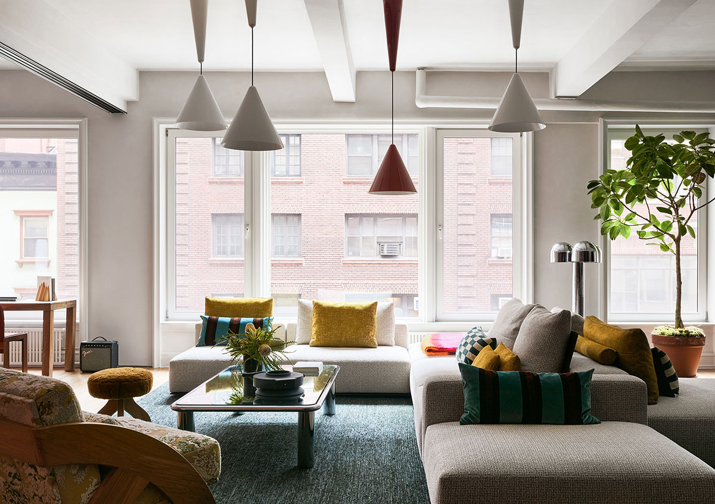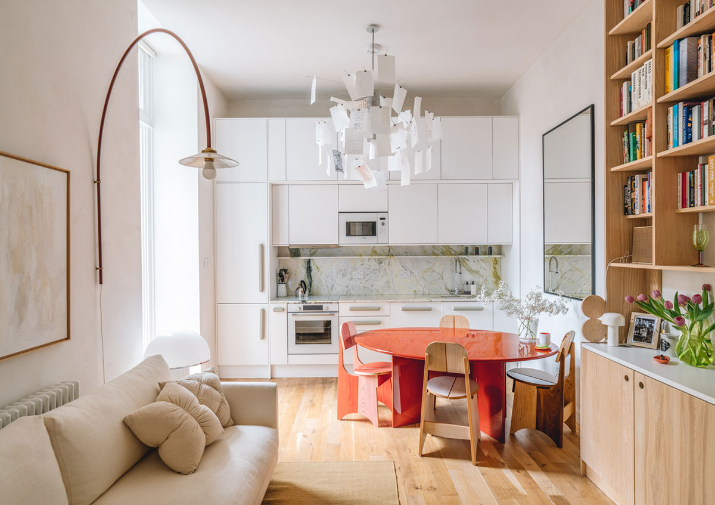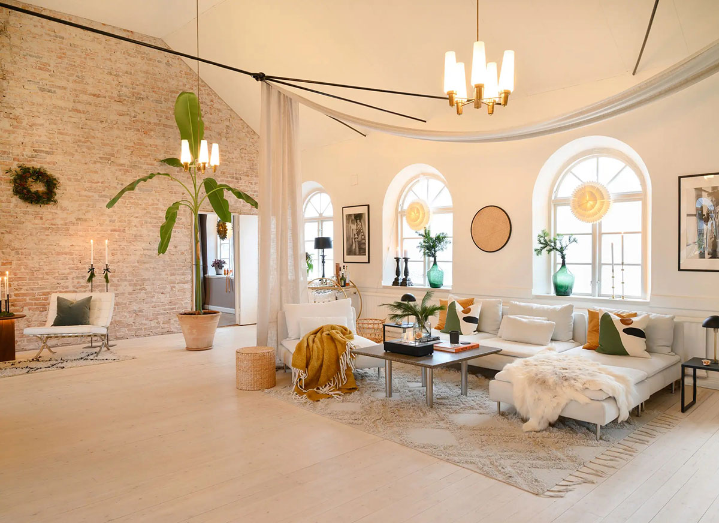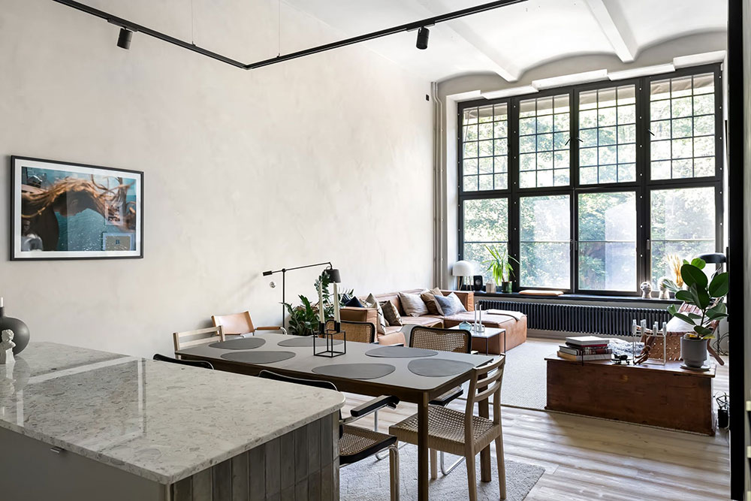On the one hand, the imperfections of the wooden planks that were used in the construction, on the other, beautiful modern furniture in light colors – this updated farmhouse in Massachusetts pleases with its contrasts. Fans of industrial loft-style interiors will find many interesting things here: a huge open space with high ceilings, black-framed windows…
