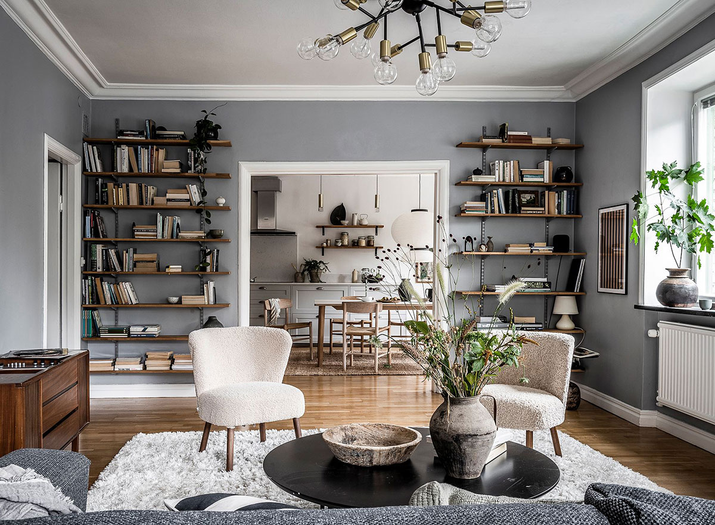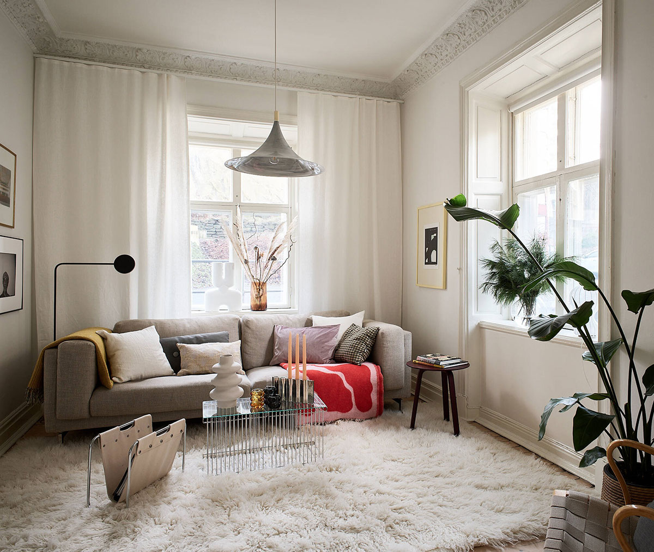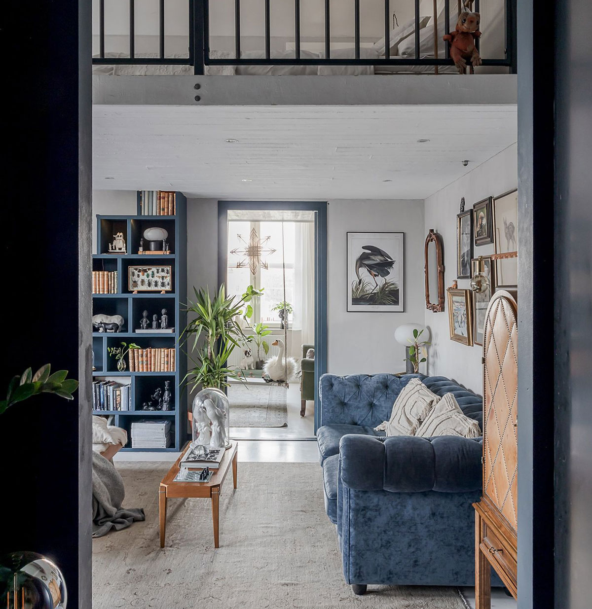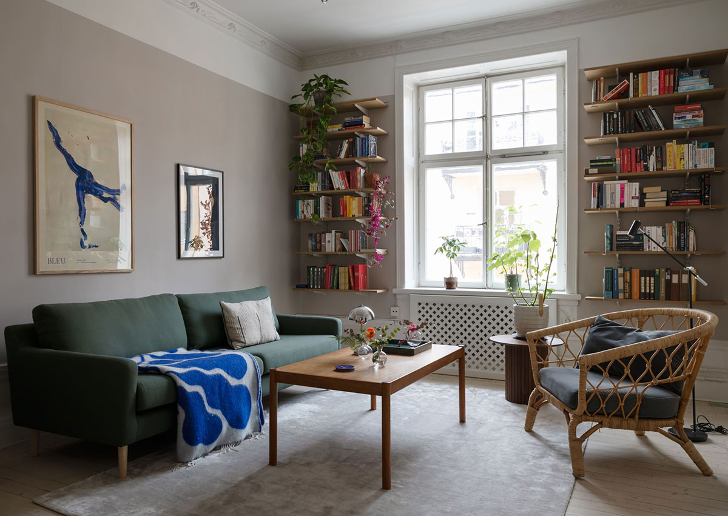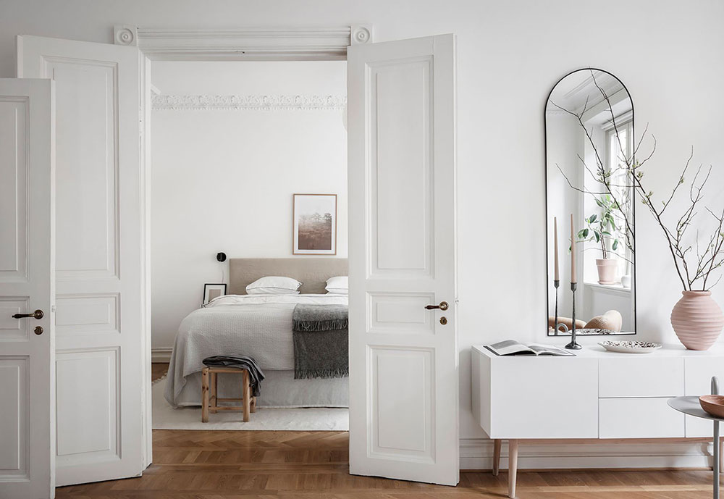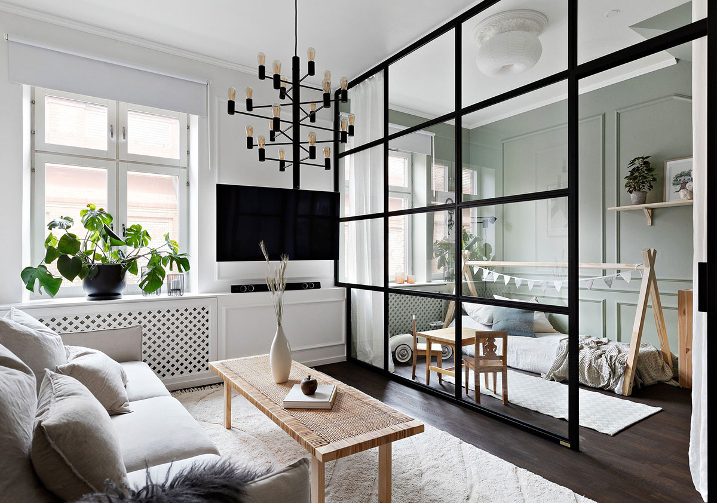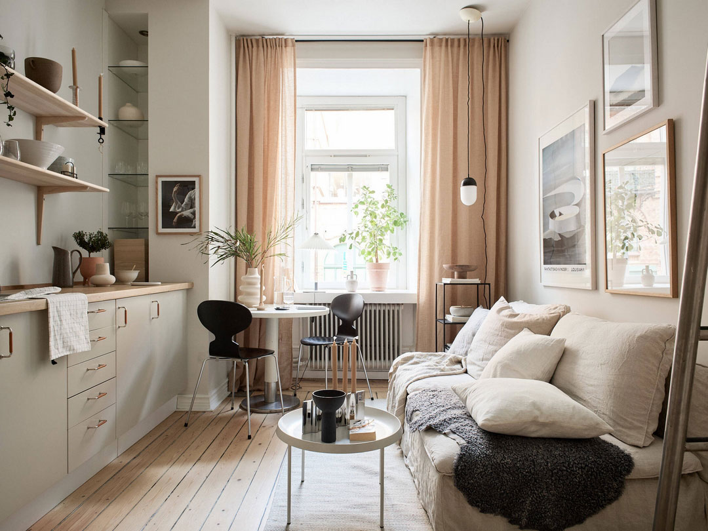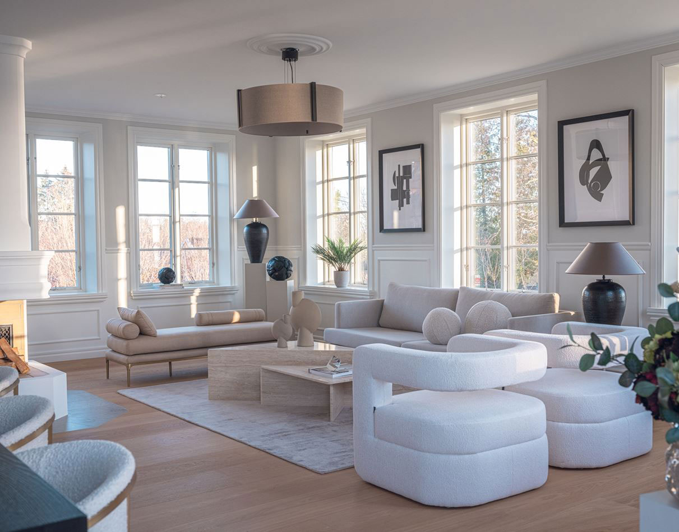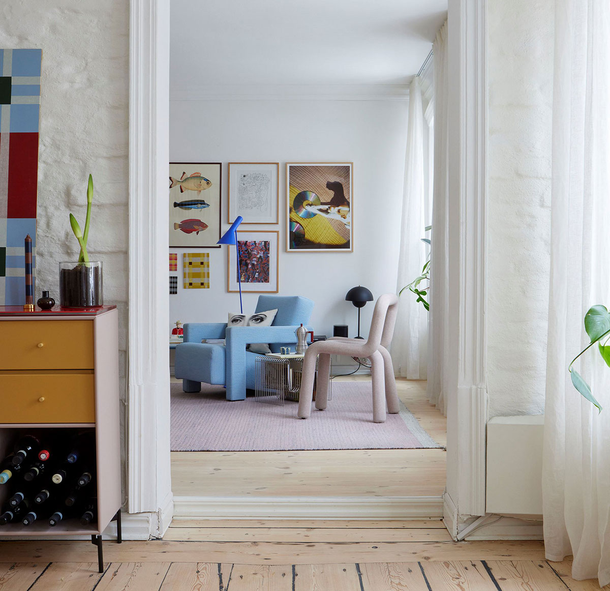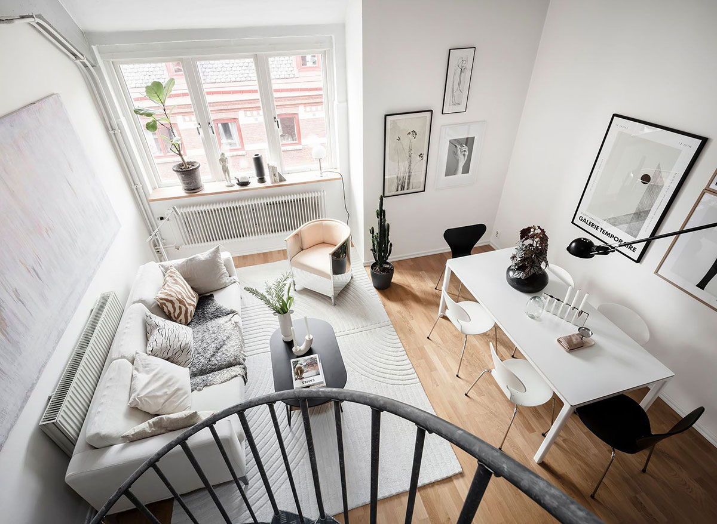In this Swedish apartment, you can see several shades of gray: very light on the kitchen walls, a little darker on the cabinets, more dark in the living room and the bedroom turned out to be the most saturated in tone. This solution made it possible to add layering to the decoration, keeping an overall…
