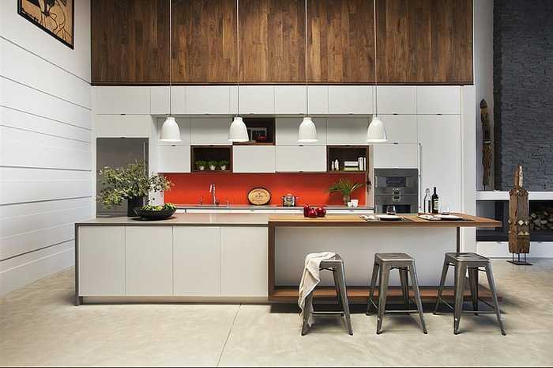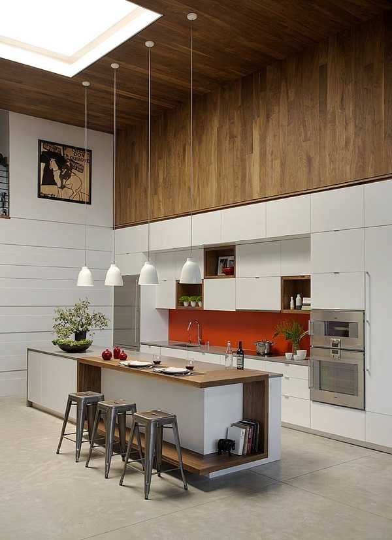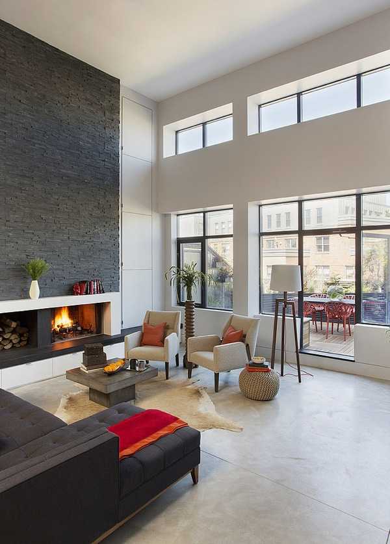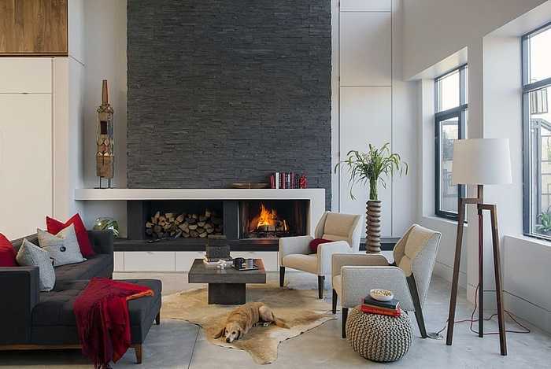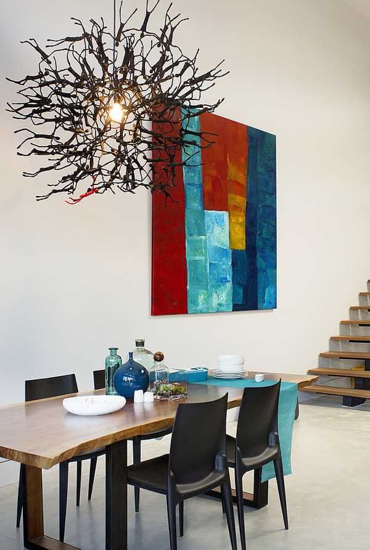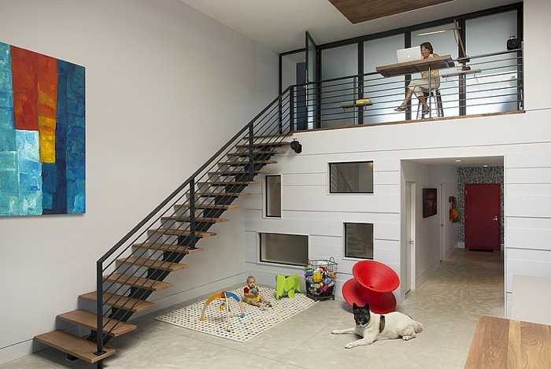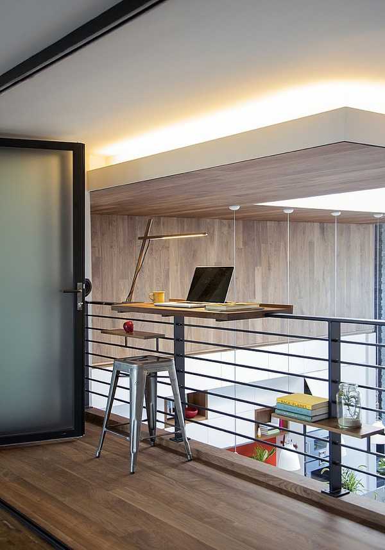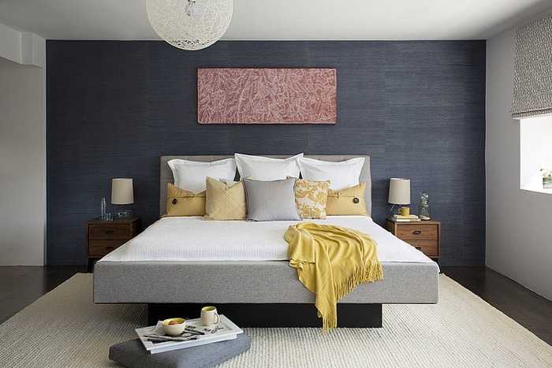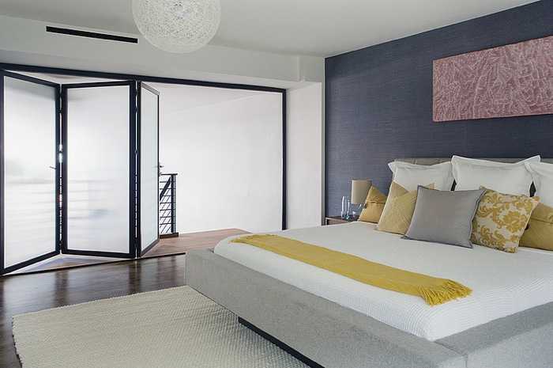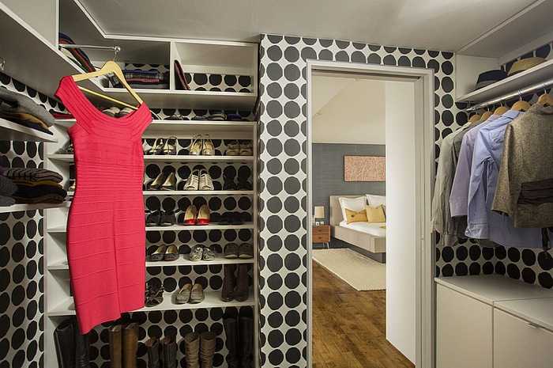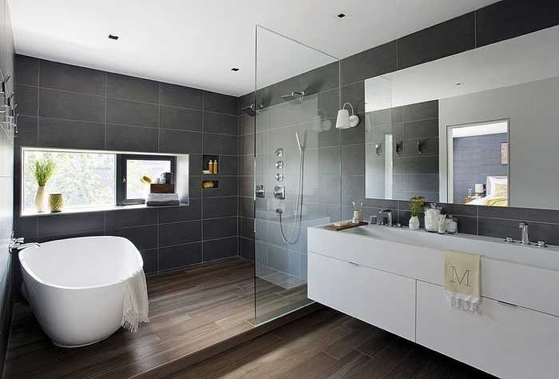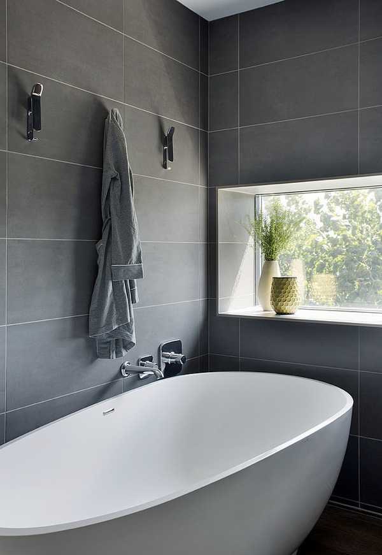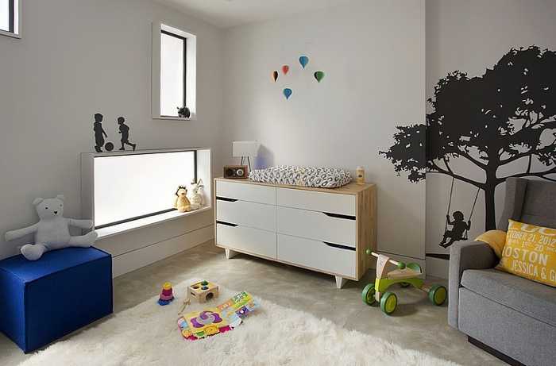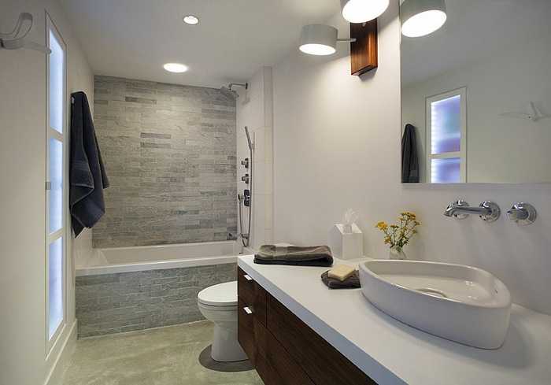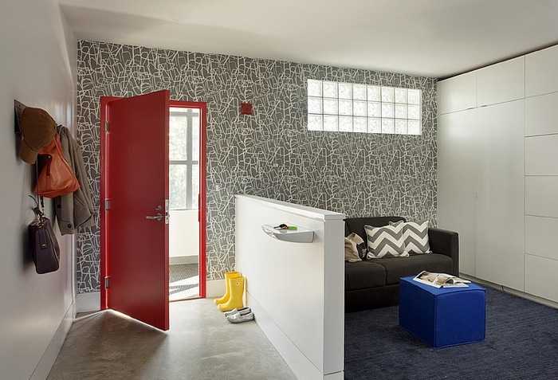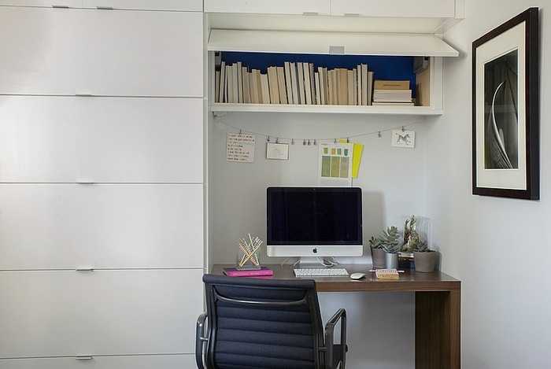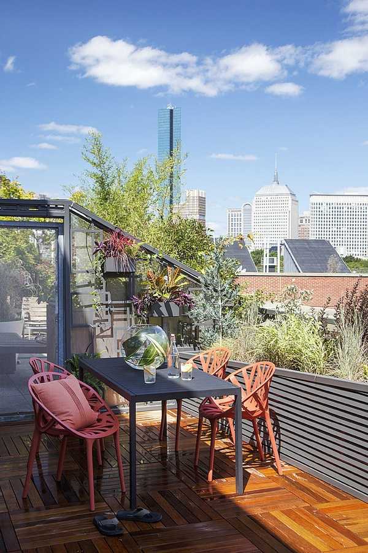This two-story loft in southern Boston was acquired by a young family with a child. Built in 1990, it was waiting for change and transformation, and now the company Zero Energy Design undertook to adjust the urban space to the needs of the new owners. Designers turned a huge room into a functional and comfortable home. The undoubted advantage of this apartment is its tall ceilings – a legacy of the former industrial premises. This creates not only a huge field for imagination, but also makes the house bright and surprisingly spacious. Designers played with colors, fabrics, textures and materials – it turned out very stylish and comfortable, now it’s hard to imagine that until recently this building needed urgent and major alteration. Now there is everything you need for a happy family life in a big city!
About Author:
Like this post? Please share to your friends:
See also


