15 years ago this school building in England was converted into a home and the owners got a large two-level apartment. On the ground floor there is a dining-living room and kitchen, and on the second level, where the ceilings are lower, the bedrooms are located. The school class should have been light, so there are large windows, and that in the bedrooms on the second floor there was a lot of light, here the architect made additional windows. Brick walls, by the way, do not look like an echo of the past and a symbol of universality, but as a modern element of loft style. The apartment owners tried to completely escape from conservatism and saturated the rooms with bright details and unusual paintings. Very cool, when the interiors take on a new meaning!
About Author:
Like this post? Please share to your friends:
See also
Comments: 3
Leave a Reply Cancel reply
This site uses Akismet to reduce spam. Learn how your comment data is processed.


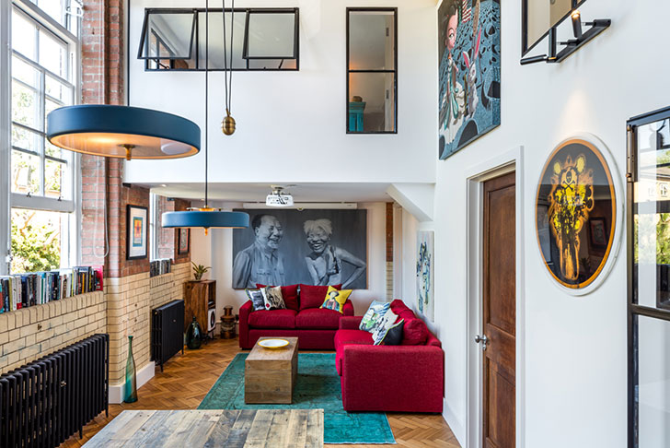
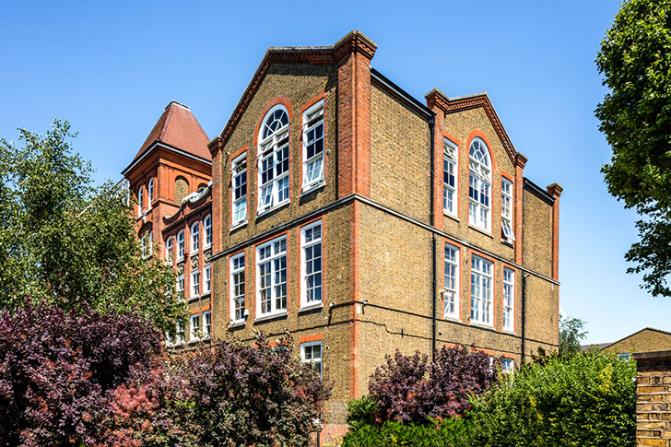

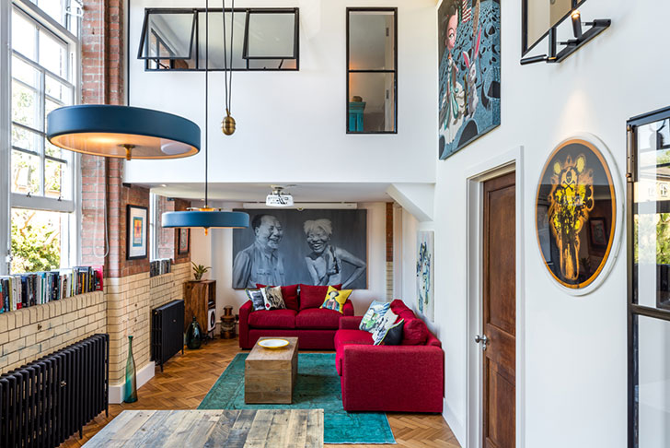
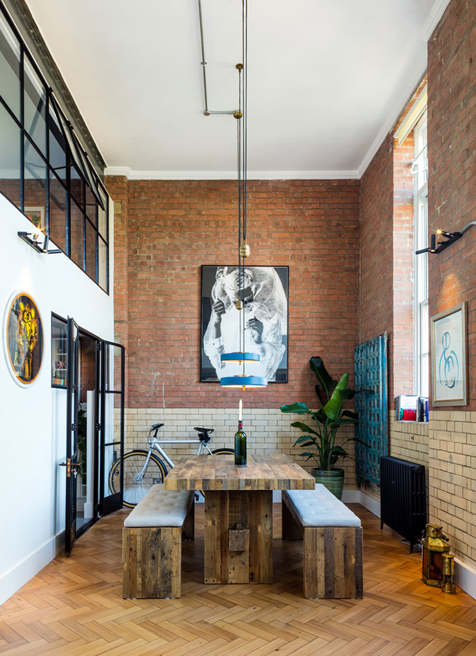
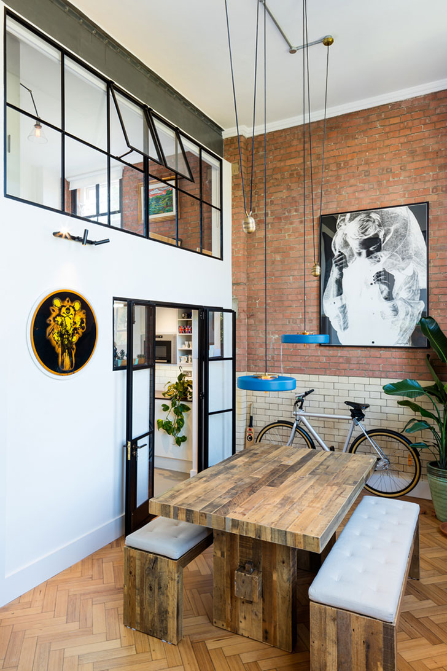
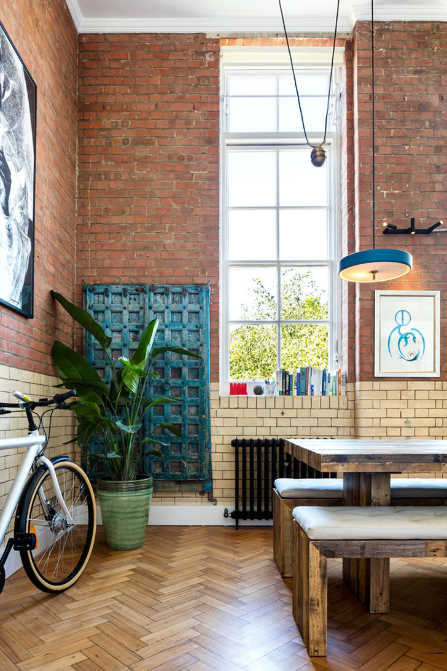
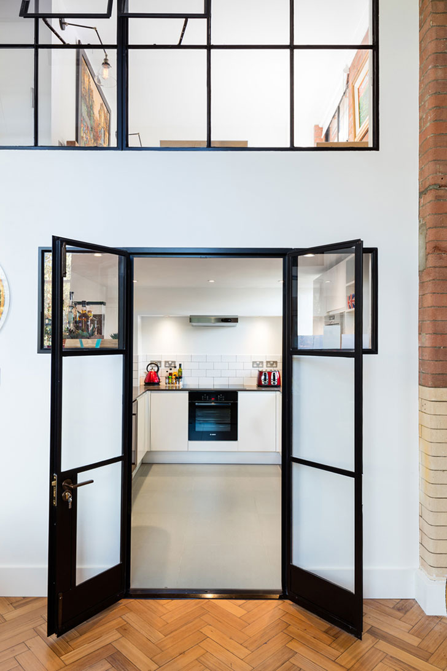
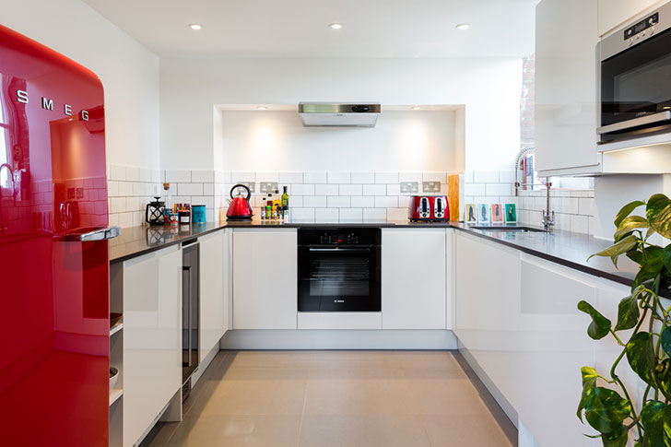
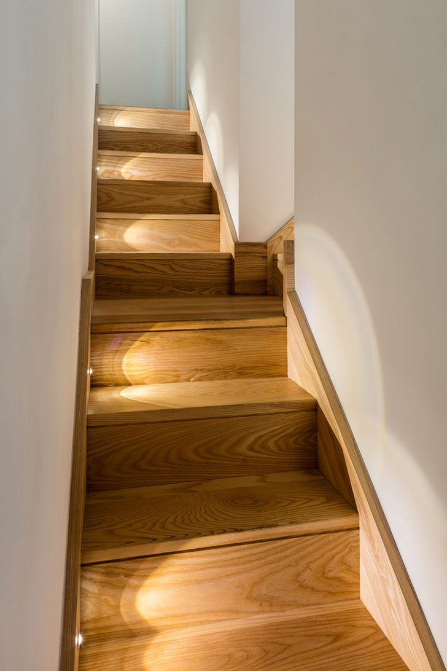
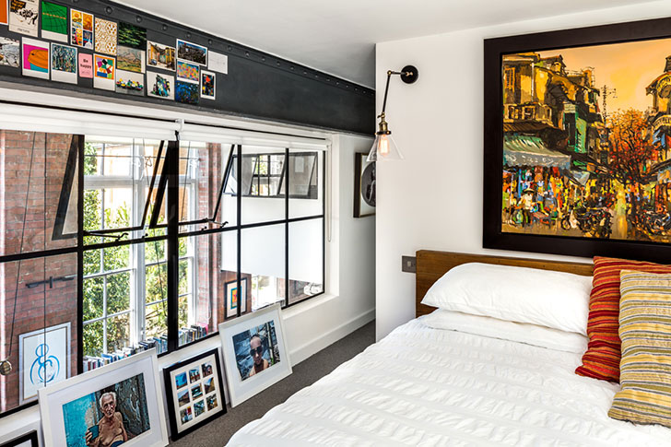
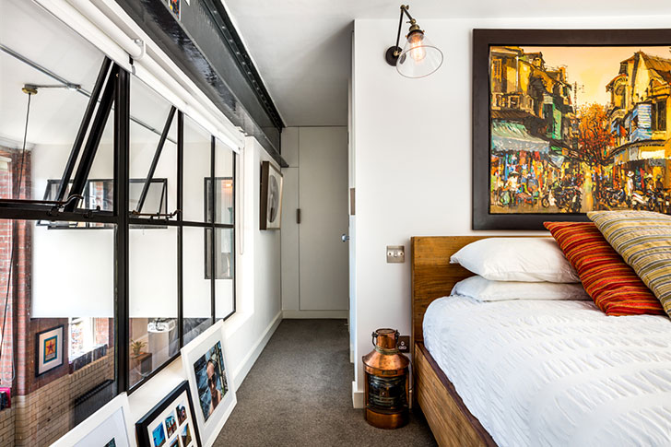
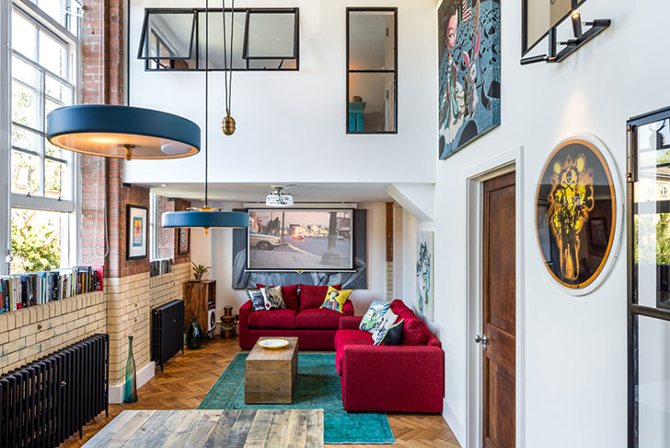
Кухня- никакая. И дурацкое огромное фото в гостиной.
В остальном- неплохо.
Нет фотографий ванной комнаты ,туалета, что наводит на мысль, что они так же посредственны (как и кухня)
Понравилось. Самобытно и комфортно. Думаю, если бы владельцы хотели жить в Версале, мы бы сегодня рассматривали иные картинки.
А мне понравилось) и фото, и кухня. Согласна, самобытно.