Making a large space functional is often not difficult, but planning a small apartment wisely is always a challenge. The designer of this Stockholm apartment did really a great job on this. The unit of 49 sqm is conventionally divided into three zones. A tiny entrance hall and a bathroom with a shower, a full kitchen-living room with a dining table for 4-6 people and a bedroom behind a glass partition with a dressing room. The interiors are dominated by black-and-white colors and wooden elements, and so that the apartment does not look boring, unusual sculptures, paintings and plants were added. How do you like such space distribution?
About Author:
Like this post? Please share to your friends:
See also
Comments: 1
Leave a Reply Cancel reply
This site uses Akismet to reduce spam. Learn how your comment data is processed.


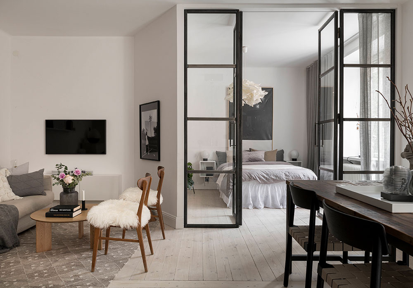
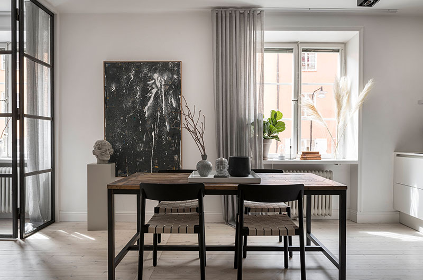

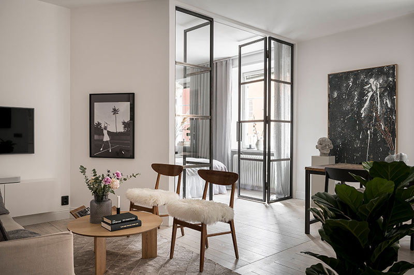
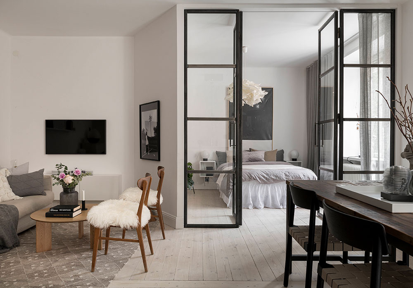
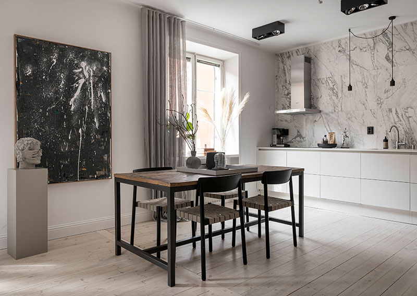
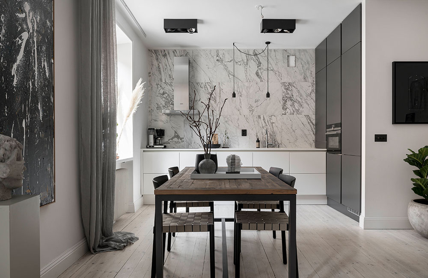
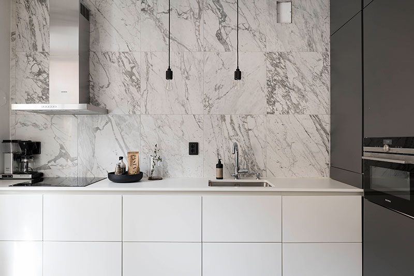
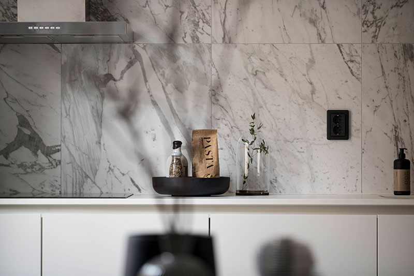
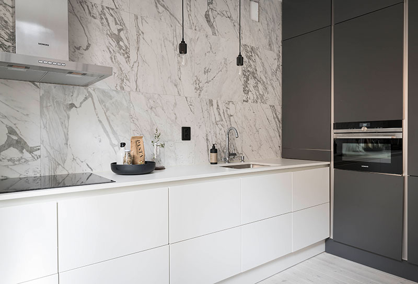
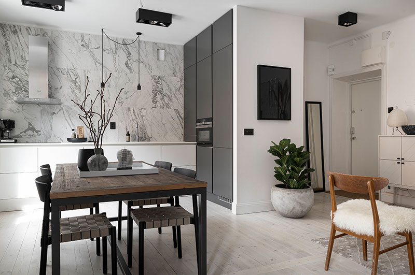
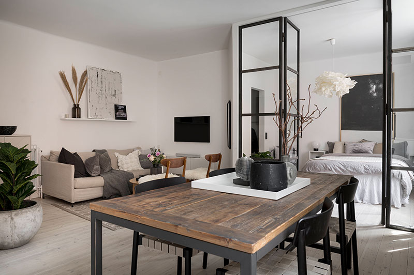
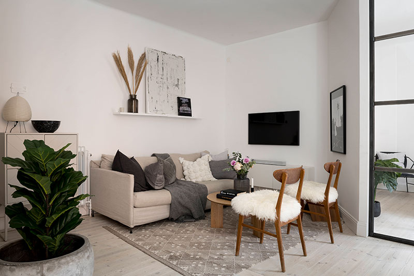
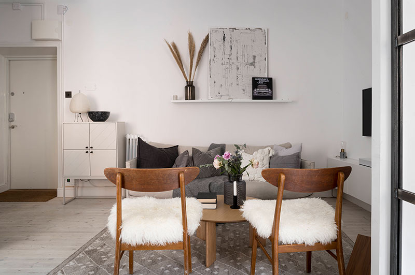
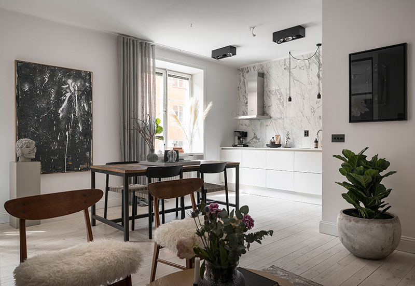
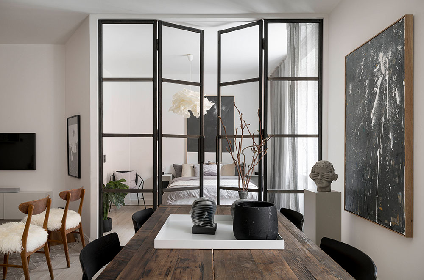
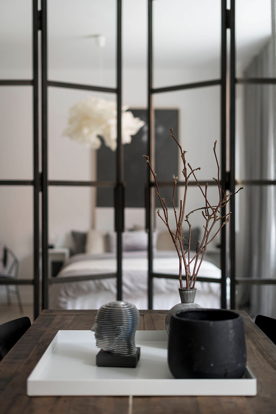
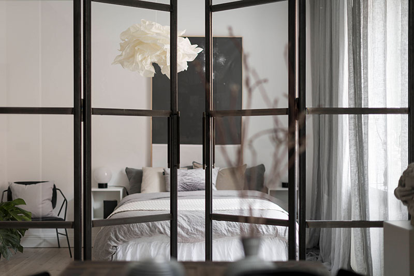
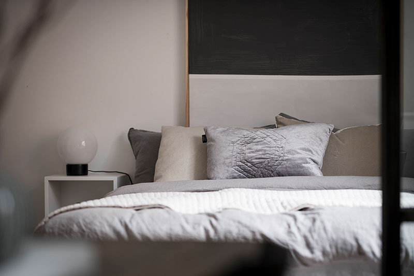
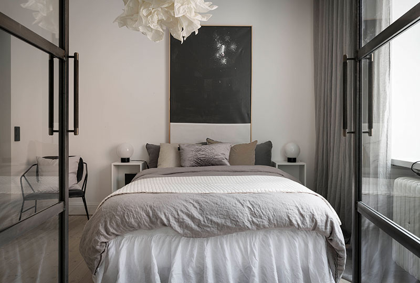
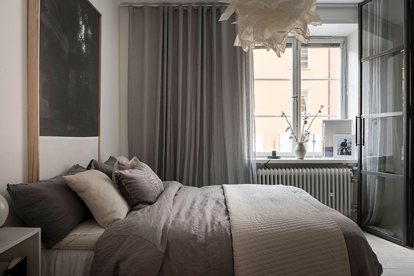
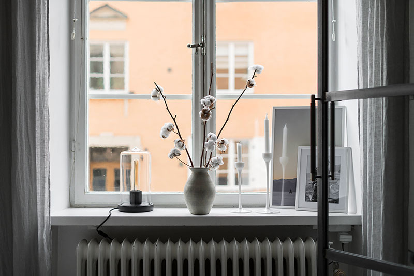
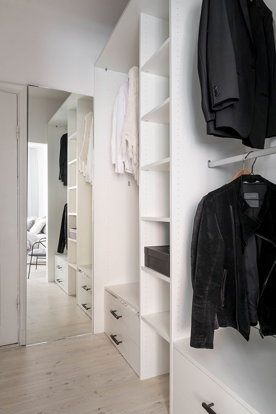
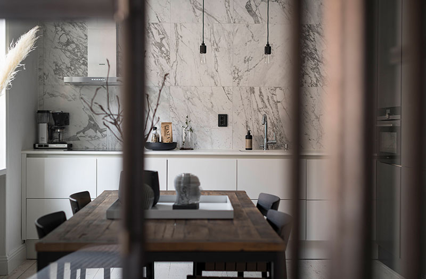
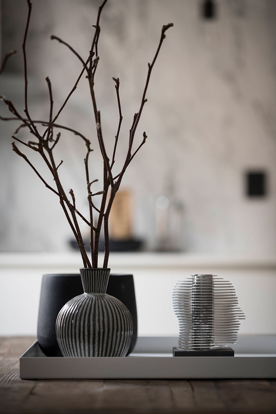
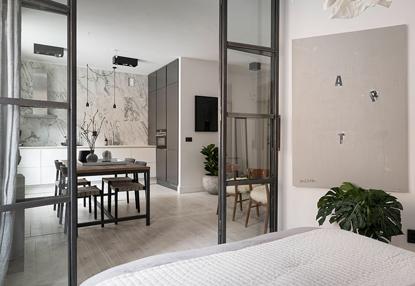
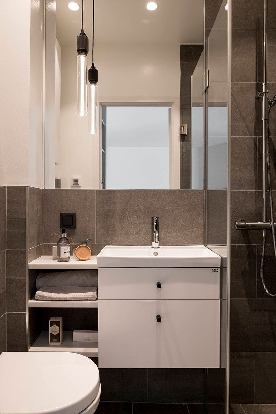
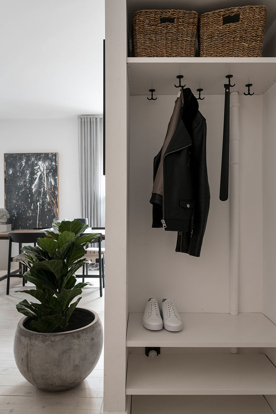
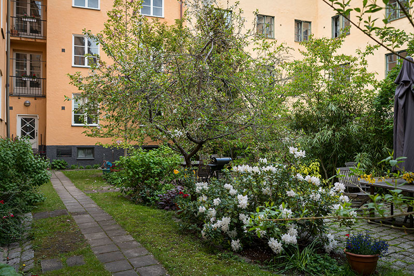
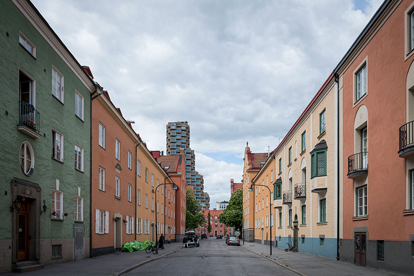
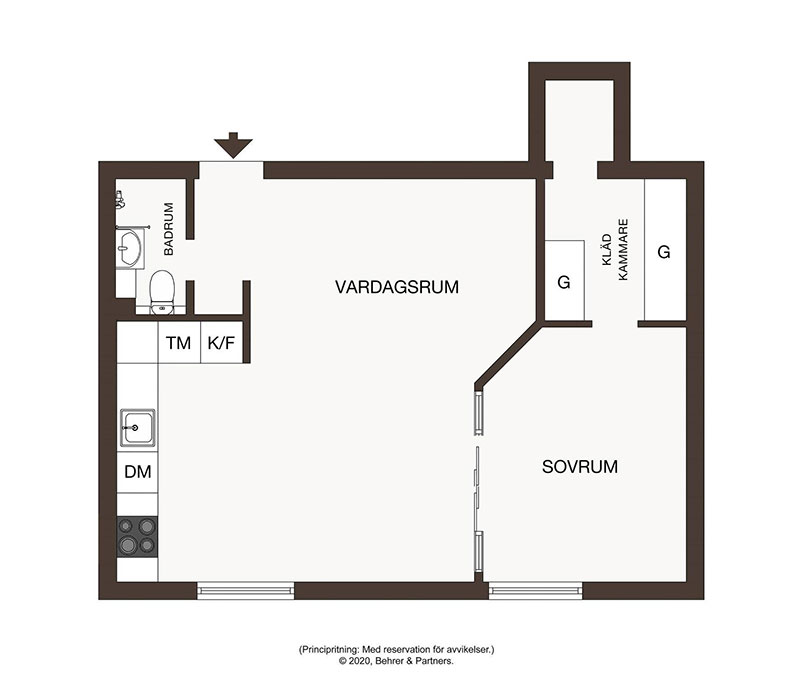
Эти икеевские лёгкие абажуры всегда так эффектно выглядят на фото!