When Camilla found out that a neighbor was selling his living space, she was in seventh heaven with happiness, because she had long dreamed of combining two neighboring apartments and making a large common space. To bring the idea to life, Camilla had to draw more than 50 different floor plans and go through a long stage of approvals, but the effort was worth it. Now the hostess with her boyfriend and dog live in the apartment with an area of 150 sqm. First, Camilla designed a spacious kitchen-dining room with a beautiful green IKEA kitchen. The idea of color has found its embodiment in the luscious lemon living room, and bright textiles and posters helped to maintain this mood throughout the apartment. Great story about a dream come true!
About Author:
Like this post? Please share to your friends:
See also
Comments: 4
Leave a Reply Cancel reply
This site uses Akismet to reduce spam. Learn how your comment data is processed.


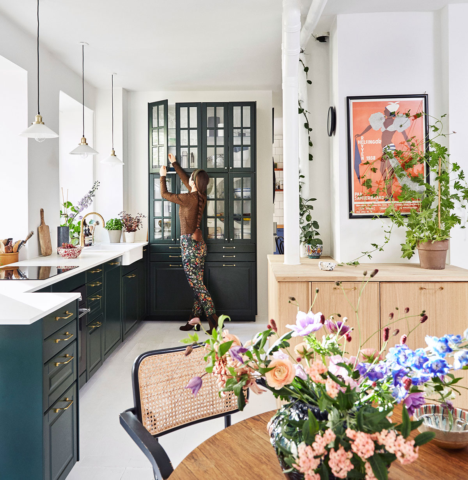
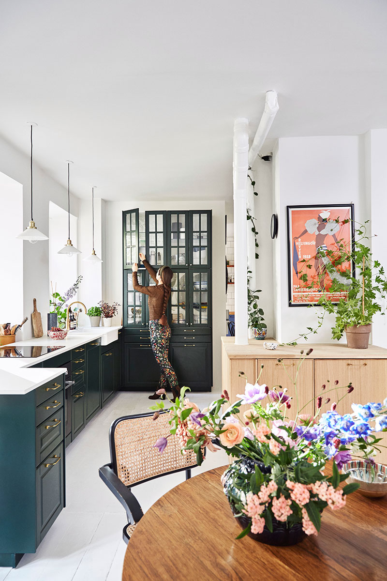

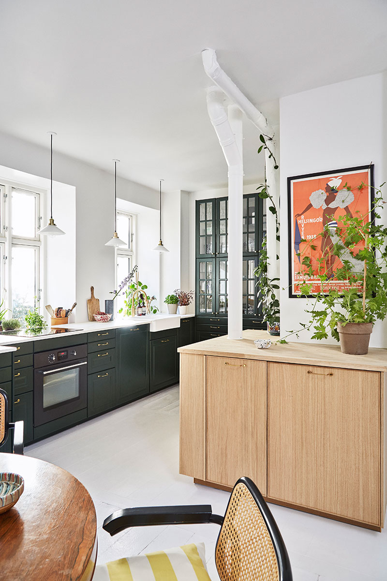
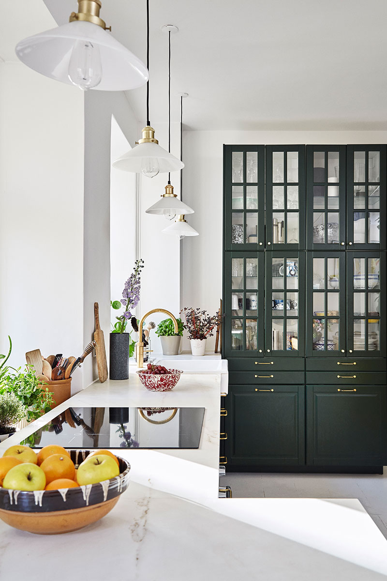
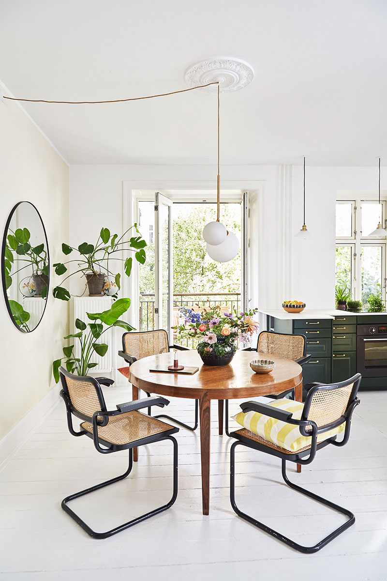
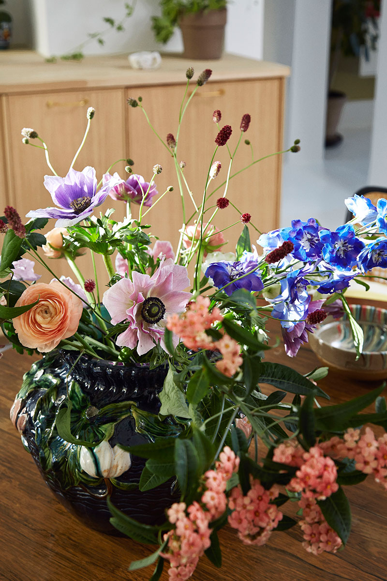
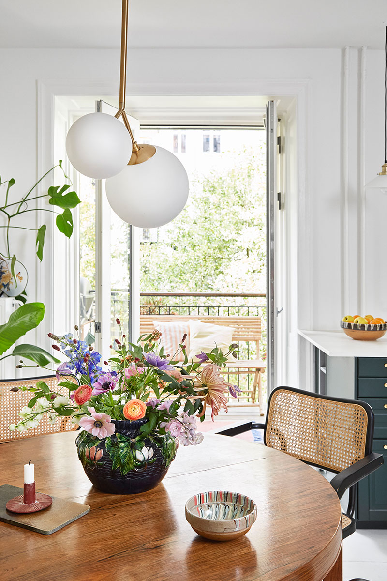
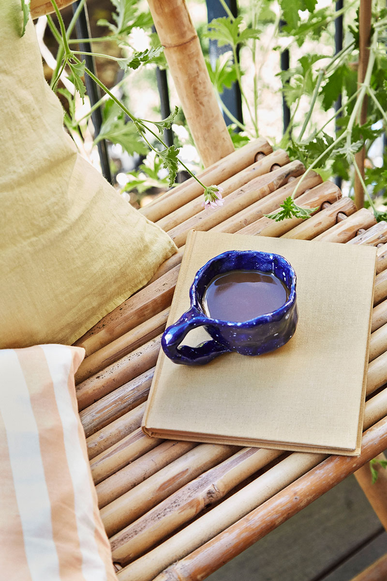
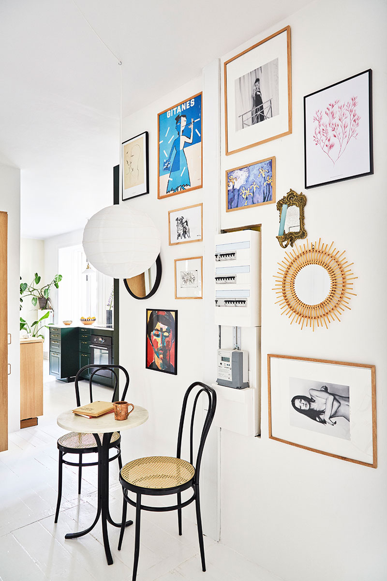
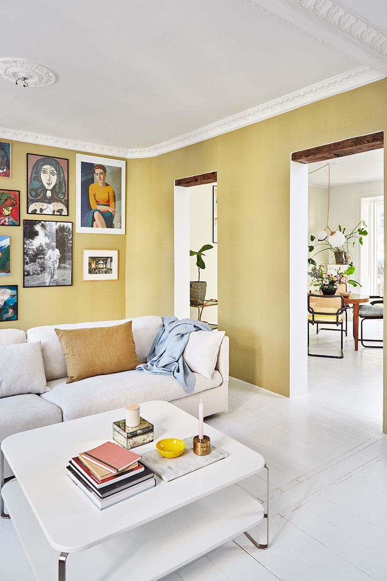
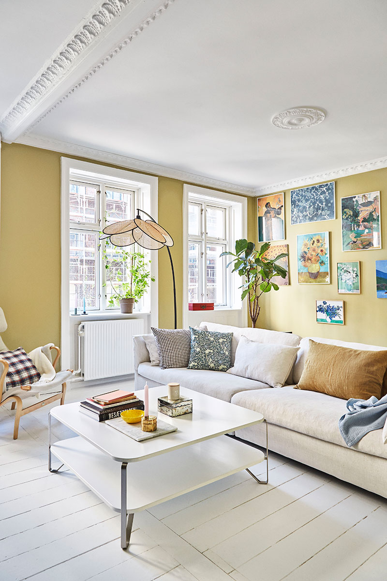
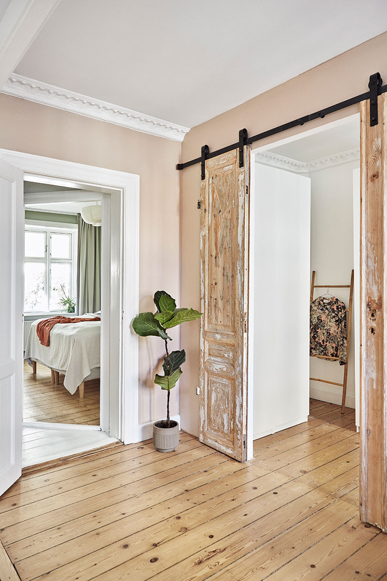
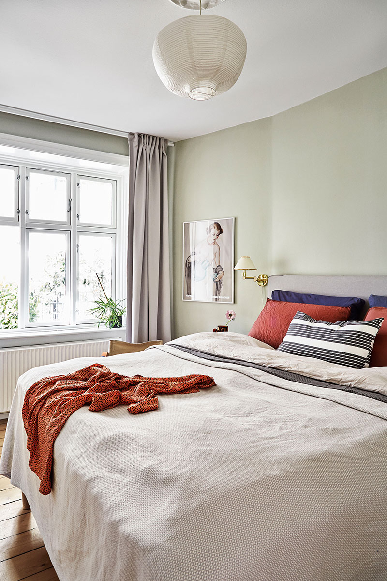
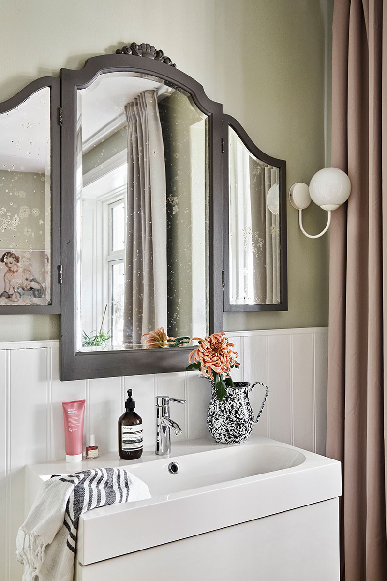
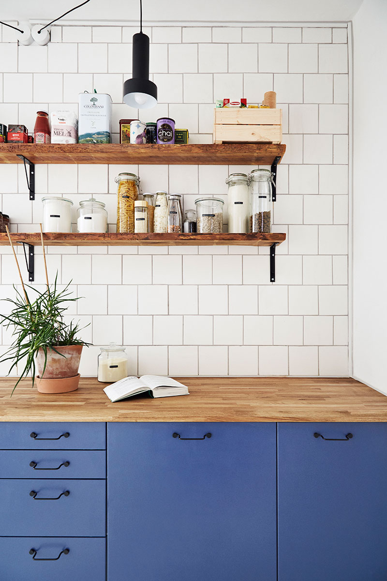
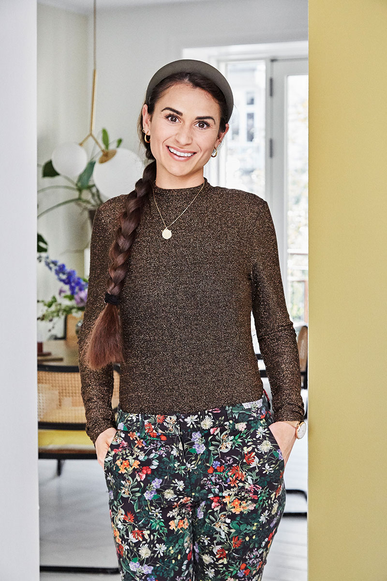
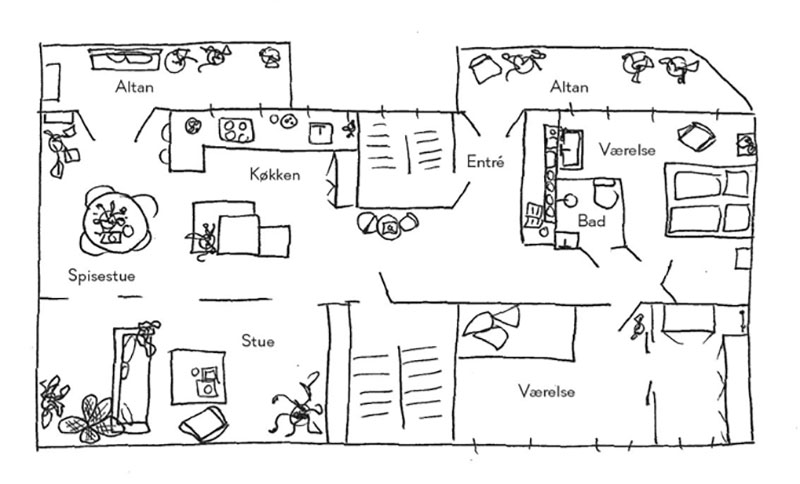
Ну, это конечно верх архитектуры и дизайна – открытые трубы стояка в зоне кухни. Можно было их зашить хотя бы в короб из гипсокартона или например из МДФ под дерево в цвет нижним шкафчикам ( конструкция была бы разборная на случай необходимости доступа к трубам стояка). Ох уж, эти шведы, как «отмочат» что-нибудь эдакое :)
Ой, как мило, там ещё и электрический щиток с автоматами «притаился» среди постеров. Ну это просто шедеврально :)
Пардон. Уточнение – не шведы, а ох, уж эти датчане!
I believe Camilla (the owner) likes her new apartment and her chosen furniture and her artwork. But can all this combined called as superb design? I doubt…