This one-story house in Portugal is a true example of strict brutal minimalism. Instead of walls on the ground floor, there are huge windows that open up a view of the pool and landscaped area. The space, finished with concrete, is furnished with stylish furniture of simple geometric shapes, in the palette there are only natural shades: earth, grass, wood. In this project, the designer avoids as much as possible any additional walls and massive objects. Even the bathroom has no extra partitions: the bathroom, of course, is hidden behind the door, but you can take a shower just a couple of meters from the bed. How do you like this design?
See also: Traditional summer cottage in Portugal

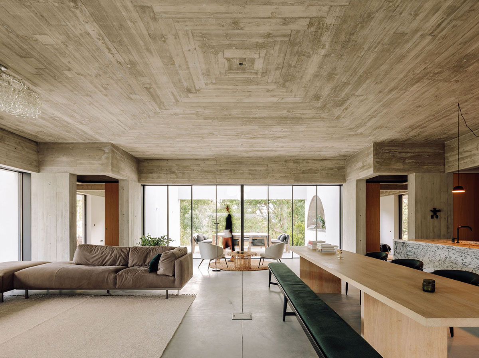
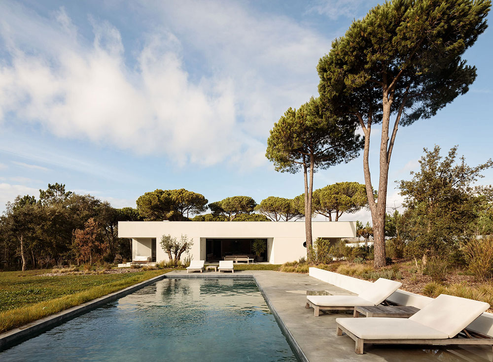

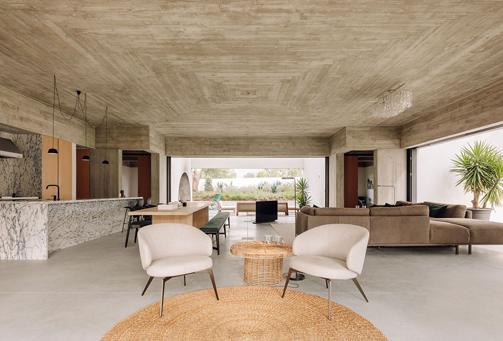
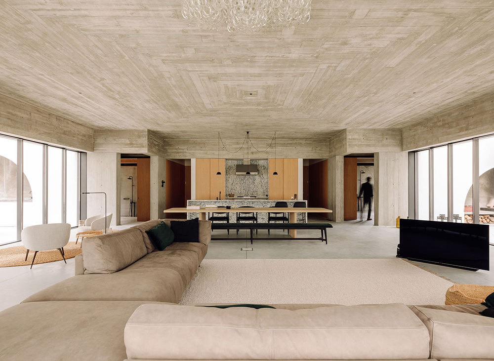
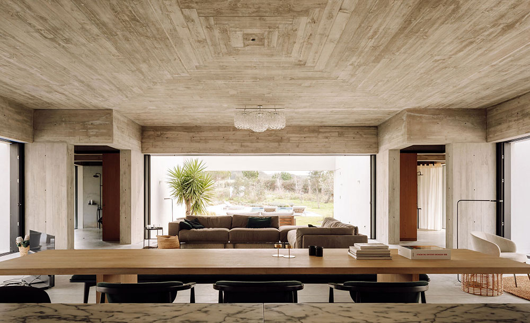
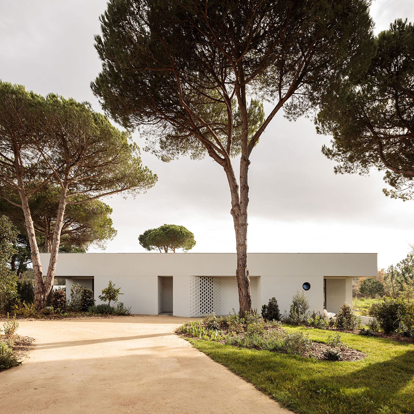
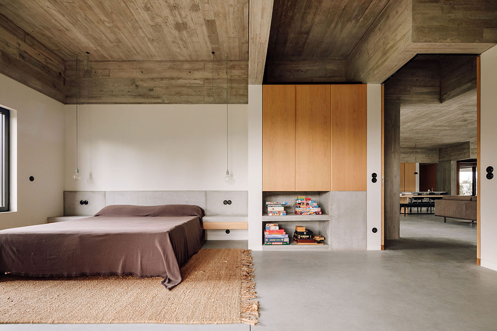
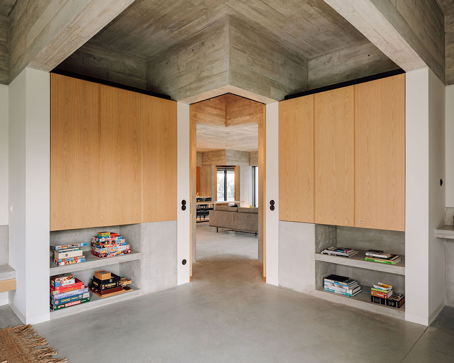
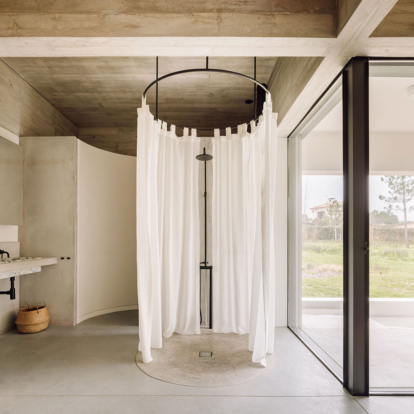
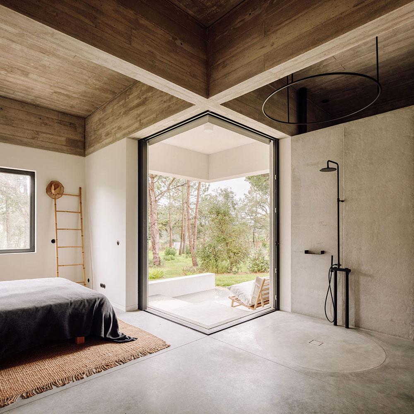
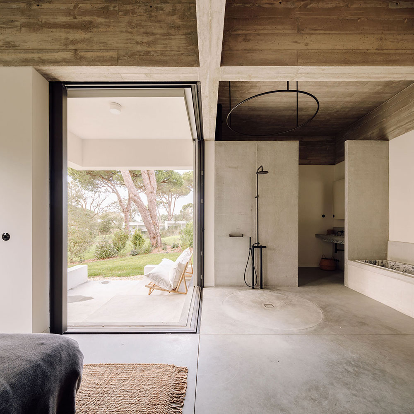
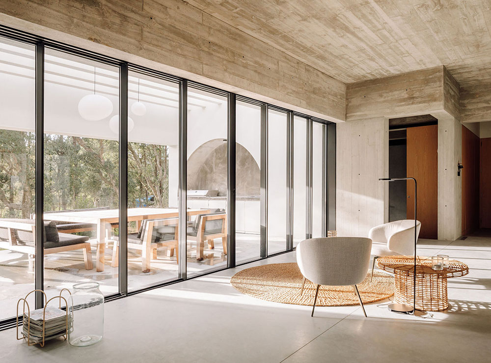
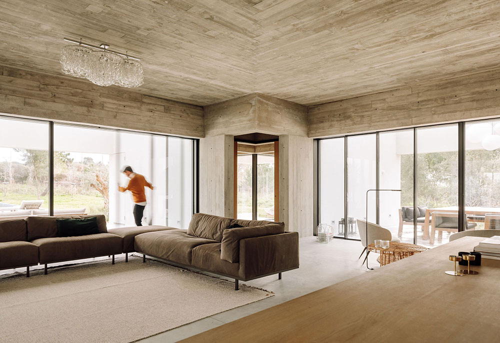
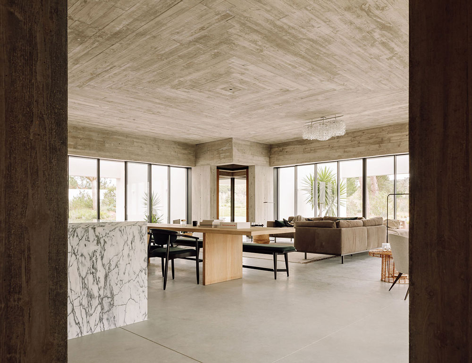
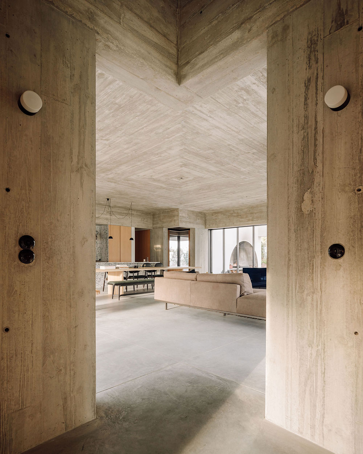
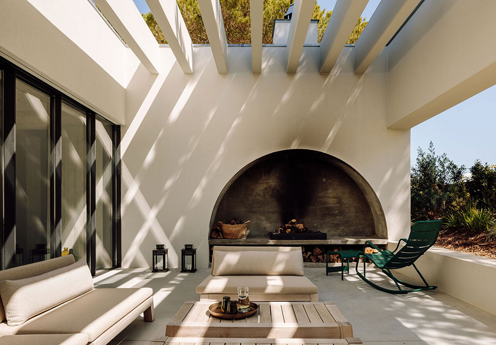
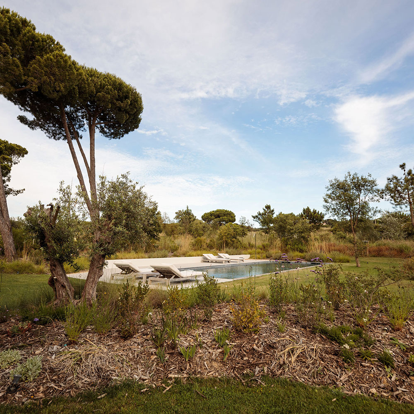
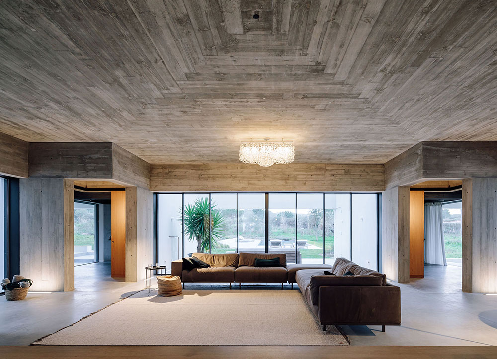
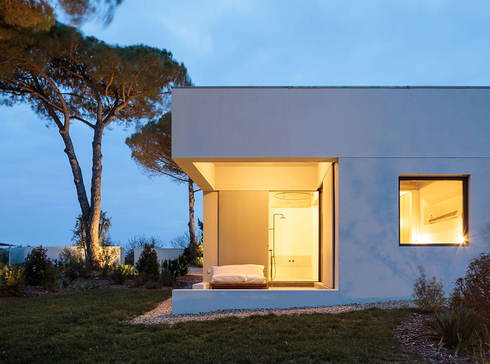
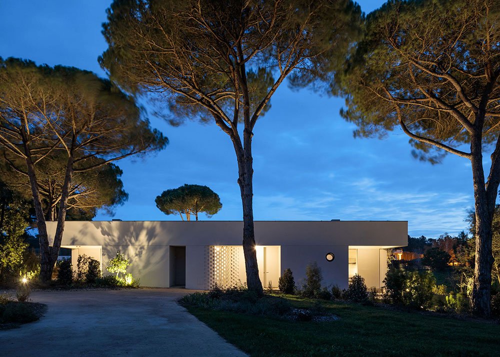
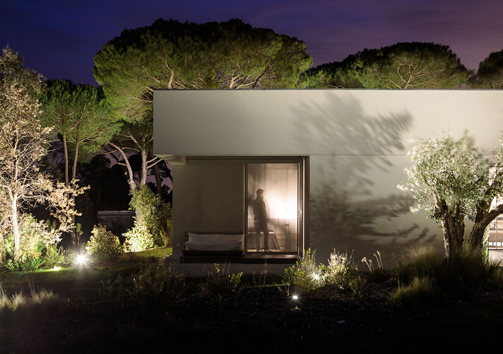
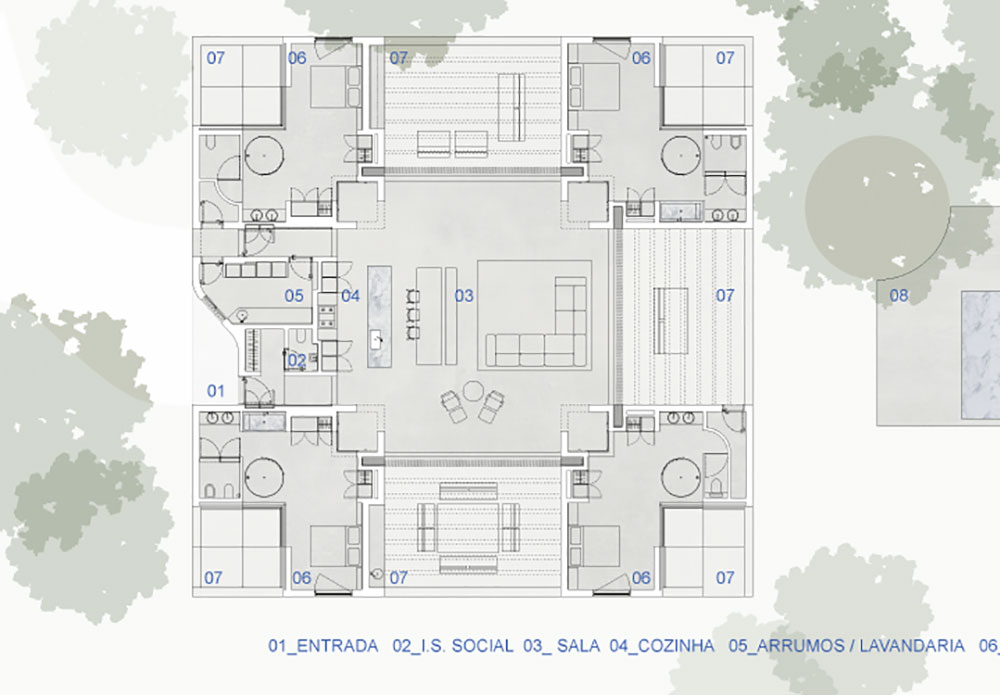

Very classy floor plan layout and implementation.
Дом эксгибиониста. Но мне понравился – чистое пространство, в котором легко дышится.
Понравились терраса с зоной камина и бассейн. Лично для меня, этот дом, ассоциируется с каким-то загородным клубом или гостевым домом, но не местом для постоянного проживания.