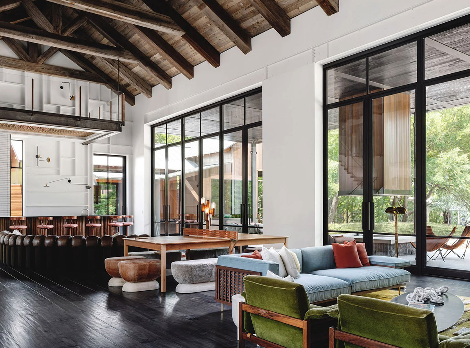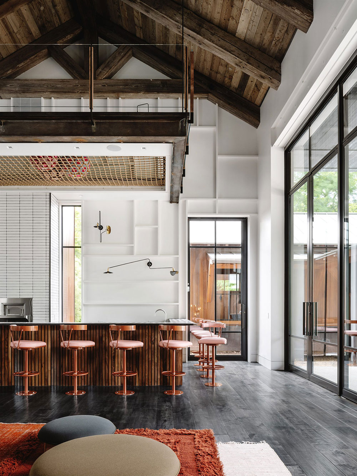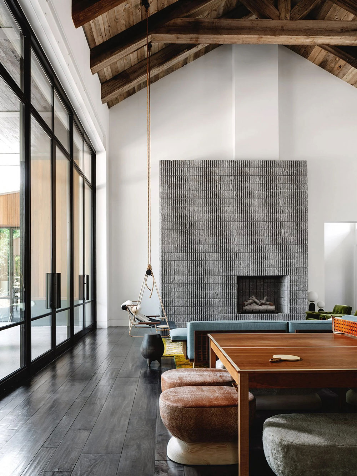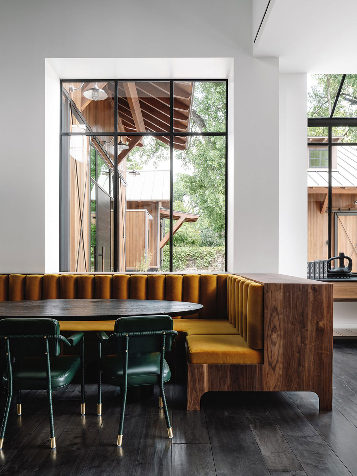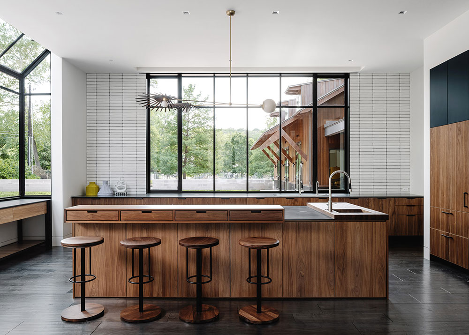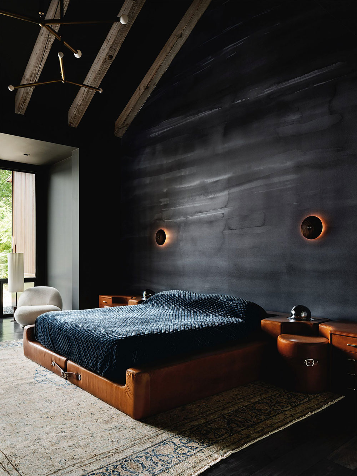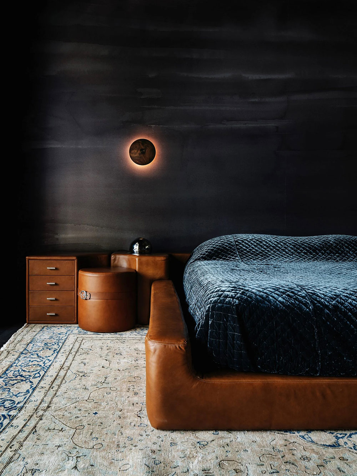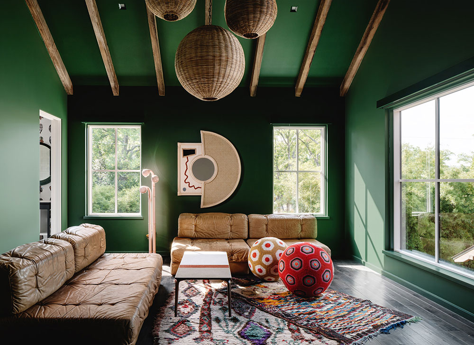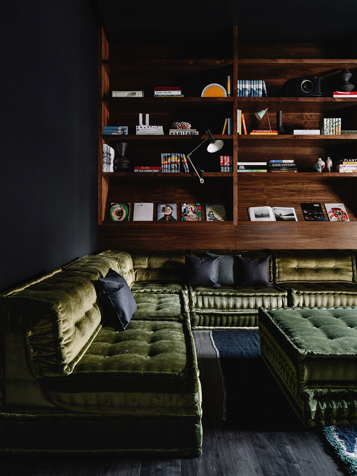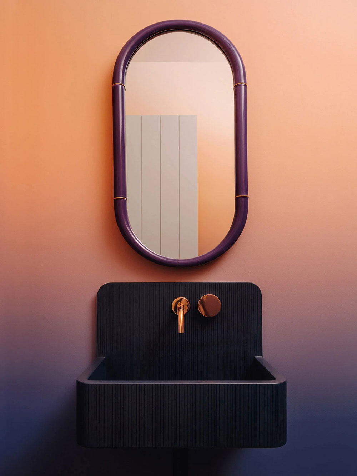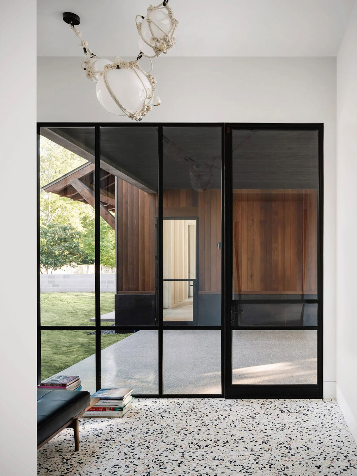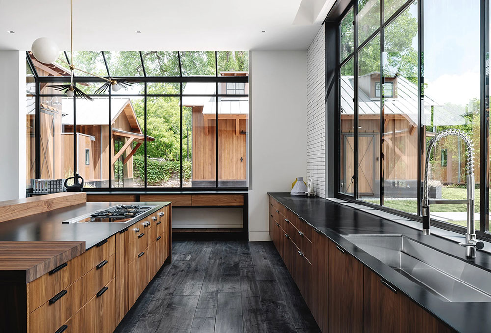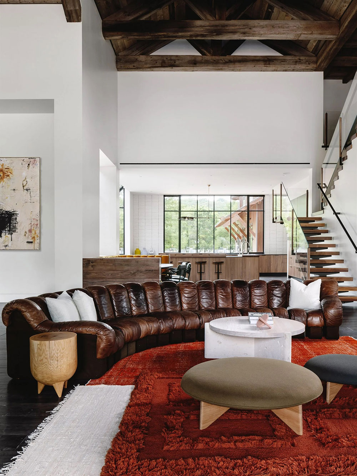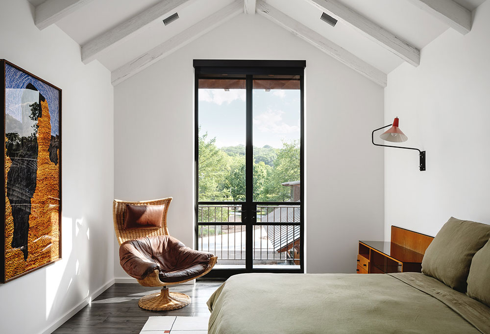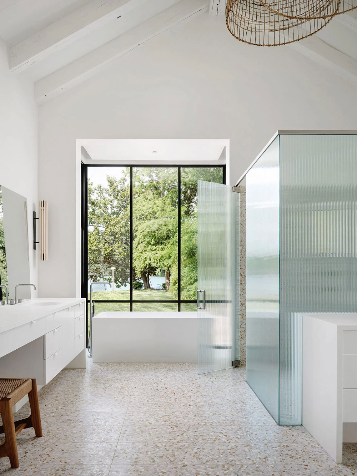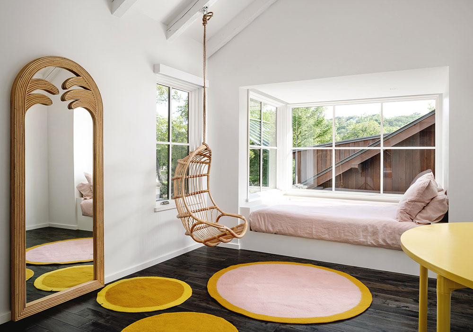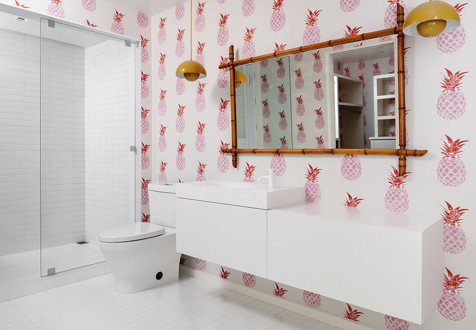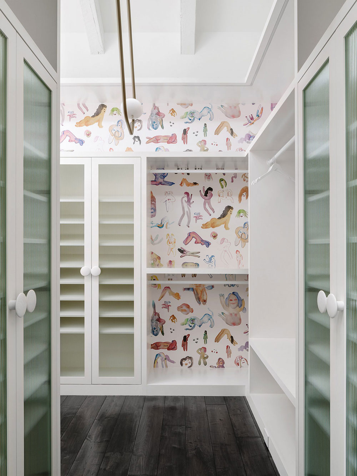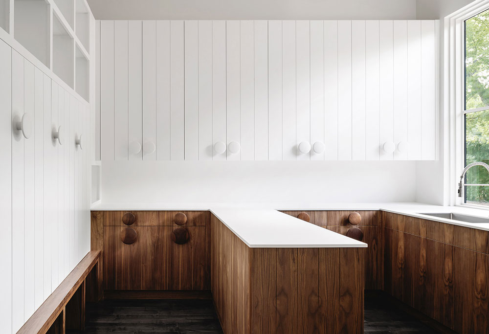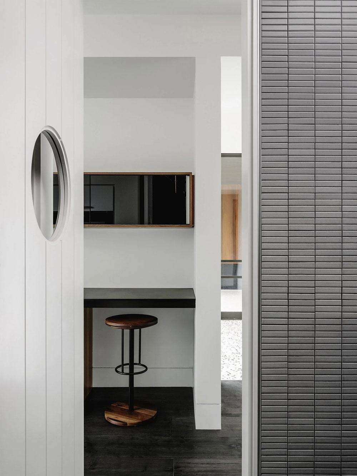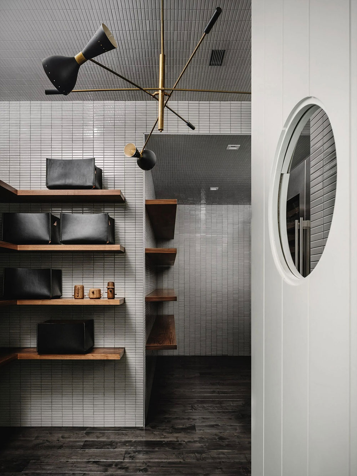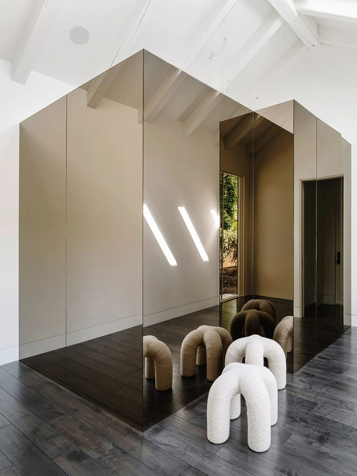The main living space in this contemporary home is reminiscent of the foyer of a spectacular country hotel: sky-high ceilings, an open floor plan with lots of natural light, a large kitchen with a bar, plenty of functional areas and even table tennis. The house was built in the popular barn style, hence the impressive characteristics of the space. If the main living room is bright and airy, then the bedrooms and other rooms are colorful, and many even very dark and moody. Like the master bedroom with black walls, or the playroom in deep green. Wonderful home for a family vacation!
See also: Stunning lake house in Texas

